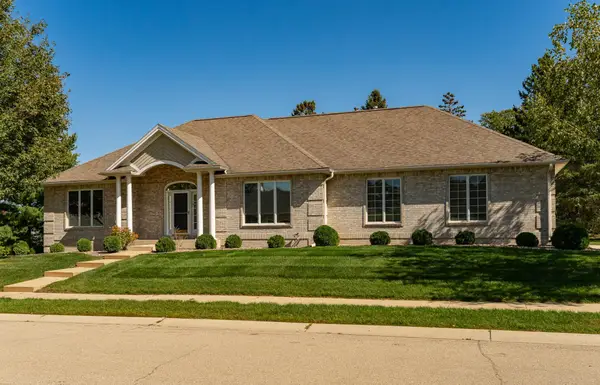614 10th Avenue Se, Rochester, MN 55904
Local realty services provided by:Better Homes and Gardens Real Estate First Choice
614 10th Avenue Se,Rochester, MN 55904
$325,000
- 4 Beds
- 2 Baths
- - sq. ft.
- Single family
- Sold
Listed by:denel ihde-sparks
Office:re/max results
MLS#:6767804
Source:NSMLS
Sorry, we are unable to map this address
Price summary
- Price:$325,000
About this home
Once a year, this talented husband and wife team quietly and intentionally breathe new life into a historic home—and this year’s transformation is nothing short of stunning. Built over 100 years ago with solid bones and timeless character, this hidden pearl has been beautifully revived while preserving its original charm.
From the moment you step into the light-filled living room, you'll fall in love with the warmth of original hardwood floors that run throughout the main level. The heart of the home—a European inspired kitchen—is a dream for any culinary enthusiast, featuring tile from Spain, a custom wood hood, brand-new cabinetry with handcrafted wood countertops, a buffet bar perfect for your coffee station, wine rack, and cookbook display.
The main floor layout is open and inviting, ideal for both everyday living and entertaining. A versatile main-level bedroom (or office) with an ensuite bath adds flexibility and convenience.
Upstairs, you’ll find three generously sized bedrooms with hardwood floors and calming, neutral decor. A stylish ¾ bath with in-unit laundry and a bonus attic space offer even more comfort and functionality.
Step outside to discover your very own backyard oasis—complete with a waterfall feature, deck, patio, and lush garden space. Whether you're dining al fresco or simply relaxing under the stars, the outdoor space is designed to be your private retreat.
This is more than a home—it’s a piece of history, lovingly restored and ready for its next chapter.
Contact an agent
Home facts
- Year built:1915
- Listing ID #:6767804
- Added:53 day(s) ago
- Updated:September 30, 2025 at 03:41 PM
Rooms and interior
- Bedrooms:4
- Total bathrooms:2
- Full bathrooms:1
Heating and cooling
- Cooling:Central Air
- Heating:Forced Air
Structure and exterior
- Year built:1915
Schools
- High school:Mayo
- Middle school:Kellogg
- Elementary school:Riverside Central
Utilities
- Water:City Water - Connected
- Sewer:City Sewer - Connected
Finances and disclosures
- Price:$325,000
- Tax amount:$2,761 (2025)
New listings near 614 10th Avenue Se
- New
 $2,400,000Active4 beds 6 baths7,068 sq. ft.
$2,400,000Active4 beds 6 baths7,068 sq. ft.5255 Pagenhart Lane Sw, Rochester Twp, MN 55902
MLS# 6789740Listed by: RE/MAX RESULTS - New
 $550,605Active4 beds 3 baths2,271 sq. ft.
$550,605Active4 beds 3 baths2,271 sq. ft.874 Londonderry Lane Nw, Rochester, MN 55901
MLS# 6796860Listed by: LENNAR SALES CORP - New
 $100,000Active1 beds 1 baths715 sq. ft.
$100,000Active1 beds 1 baths715 sq. ft.2011 Viking Drive Nw #33, Rochester, MN 55901
MLS# 6796715Listed by: COLDWELL BANKER REALTY - New
 $100,000Active1 beds 1 baths715 sq. ft.
$100,000Active1 beds 1 baths715 sq. ft.2011 Viking Drive Nw #33, Rochester, MN 55901
MLS# 6796715Listed by: COLDWELL BANKER REALTY - New
 $299,900Active4 beds 2 baths1,804 sq. ft.
$299,900Active4 beds 2 baths1,804 sq. ft.1402 36th Street Sw, Rochester, MN 55902
MLS# 6795921Listed by: MINNWISC REALTY LLC. - Open Sat, 11am to 1pmNew
 $239,900Active2 beds 2 baths1,308 sq. ft.
$239,900Active2 beds 2 baths1,308 sq. ft.215 Elton Hills Drive Nw #37, Rochester, MN 55901
MLS# 6796198Listed by: RE/MAX RESULTS - Coming Soon
 $240,000Coming Soon-- beds -- baths
$240,000Coming Soon-- beds -- baths1502 3rd Avenue Nw, Rochester, MN 55901
MLS# 6796468Listed by: PROPERTY BROKERS OF MINNESOTA - Coming Soon
 $319,000Coming Soon3 beds 3 baths
$319,000Coming Soon3 beds 3 baths5095 Foxfield Drive Nw, Rochester, MN 55901
MLS# 6787570Listed by: EDINA REALTY, INC. - Open Sat, 11am to 1pmNew
 $239,900Active2 beds 2 baths1,080 sq. ft.
$239,900Active2 beds 2 baths1,080 sq. ft.215 Elton Hills Drive Nw #37, Rochester, MN 55901
MLS# 6796198Listed by: RE/MAX RESULTS - New
 $710,000Active4 beds 4 baths5,001 sq. ft.
$710,000Active4 beds 4 baths5,001 sq. ft.360 Wimbledon Hills Drive Sw, Rochester, MN 55902
MLS# 6795574Listed by: PROPERTY BROKERS OF MINNESOTA
