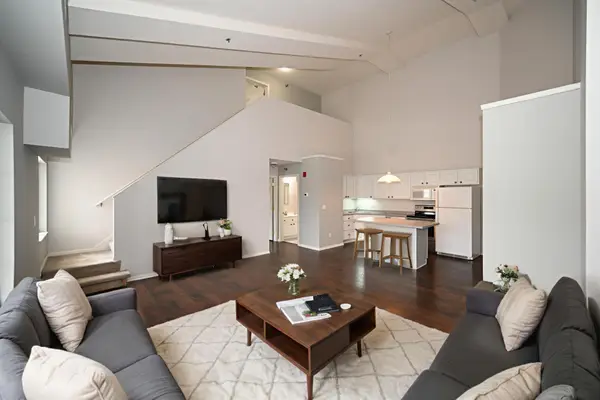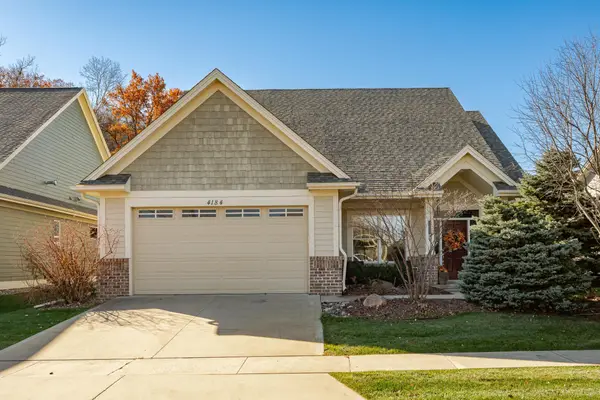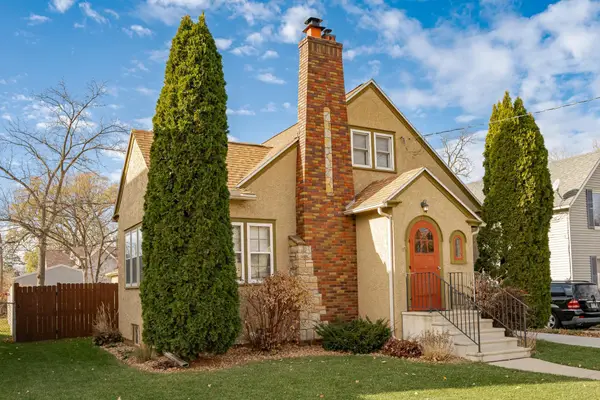6317 Oak Meadow Lane Nw, Rochester, MN 55901
Local realty services provided by:Better Homes and Gardens Real Estate Advantage One
6317 Oak Meadow Lane Nw,Rochester, MN 55901
$795,000
- 4 Beds
- 3 Baths
- 3,940 sq. ft.
- Single family
- Active
Listed by: robin gwaltney
Office: re/max results
MLS#:6742993
Source:NSMLS
Price summary
- Price:$795,000
- Price per sq. ft.:$188.12
About this home
This completely updated and meticulously maintained raised rambler is situated on 2 partially wooded acres just minutes from downtown. The home's clean, contemporary lines are warmed by floor to ceiling windows, skylights and picturesque views. A neutral palette throughout both levels display beautiful laminate, tile, LVP flooring and warm cabinetry. Three newly remodeled bathrooms boast porcelain tile and stone finishes. Large master bedroom on the west wing and 3 additional bedrooms on the east wing offer space and privacy. The scenic backyard oasis is a sanctuary that you will never want to leave! The property also features newly redone retaining wall, offering long-term support and refreshed curb appeal. Don't miss the custom built 30x36 detached structure accessed by a separate driveway. This space may be used for a workshop or hobby enthusiast as it features large windows, multiple 110 and 220 volt outlets, a range of 20-40 amps, several wall cabinets and 20.5 foot counterspace with built-in lower cabinets. This building has superior insulation and a natural gas heater. Beneath is a second garage providing space for vehicles or recreational equipment. It is heated with water access. Built with high quality materials including steel siding and brick-designed for functionality and style.
Contact an agent
Home facts
- Year built:1978
- Listing ID #:6742993
- Added:146 day(s) ago
- Updated:November 15, 2025 at 12:19 AM
Rooms and interior
- Bedrooms:4
- Total bathrooms:3
- Full bathrooms:1
- Living area:3,940 sq. ft.
Heating and cooling
- Cooling:Central Air
- Heating:Forced Air
Structure and exterior
- Roof:Age Over 8 Years, Asphalt
- Year built:1978
- Building area:3,940 sq. ft.
- Lot area:2 Acres
Schools
- High school:Century
- Middle school:Dakota
- Elementary school:Overland
Utilities
- Water:Well
- Sewer:Septic System Compliant - Yes
Finances and disclosures
- Price:$795,000
- Price per sq. ft.:$188.12
- Tax amount:$5,878 (2025)
New listings near 6317 Oak Meadow Lane Nw
- New
 $199,900Active2 beds 1 baths1,148 sq. ft.
$199,900Active2 beds 1 baths1,148 sq. ft.2010 11th Avenue Se #C, Rochester, MN 55904
MLS# 6818358Listed by: KELLER WILLIAMS PREMIER REALTY - New
 $225,000Active2.42 Acres
$225,000Active2.42 AcresTBD 20 1/2 Avenue Nw, Rochester, MN 55901
MLS# 6817684Listed by: REALTY GROWTH INC. - New
 $225,000Active2.42 Acres
$225,000Active2.42 AcresTBD 20 1/2 Avenue Nw, Rochester, MN 55901
MLS# 6817684Listed by: REALTY GROWTH INC. - New
 $80,000Active0.21 Acres
$80,000Active0.21 Acres548 17th Street Sw, Rochester, MN 55902
MLS# 6817839Listed by: KELLER WILLIAMS REALTY INTEGRITY - Open Sat, 1 to 2:30pmNew
 $395,000Active4 beds 3 baths2,605 sq. ft.
$395,000Active4 beds 3 baths2,605 sq. ft.2318 4th Avenue Sw, Rochester, MN 55902
MLS# 6816802Listed by: REAL BROKER, LLC. - New
 $620,000Active3 beds 2 baths2,170 sq. ft.
$620,000Active3 beds 2 baths2,170 sq. ft.4184 Berkshire Road Sw, Rochester, MN 55902
MLS# 6817705Listed by: RE/MAX RESULTS - New
 $324,900Active3 beds 2 baths2,323 sq. ft.
$324,900Active3 beds 2 baths2,323 sq. ft.621 7th Avenue Se, Rochester, MN 55904
MLS# 6817968Listed by: RE/MAX RESULTS - New
 $170,000Active2 beds 2 baths1,012 sq. ft.
$170,000Active2 beds 2 baths1,012 sq. ft.1931 Greenfield Lane Sw #A, Rochester, MN 55902
MLS# 6817991Listed by: EDINA REALTY, INC. - New
 $299,000Active5 beds 4 baths2,962 sq. ft.
$299,000Active5 beds 4 baths2,962 sq. ft.2016 19th Street Nw, Rochester, MN 55901
MLS# 6817456Listed by: KELLER WILLIAMS PREMIER REALTY - New
 $250,000Active3 beds 1 baths888 sq. ft.
$250,000Active3 beds 1 baths888 sq. ft.1427 26th Street Nw, Rochester, MN 55901
MLS# 6817734Listed by: HOMES PLUS REALTY
