810 Foxcroft Circle Sw, Rochester, MN 55902
Local realty services provided by:Better Homes and Gardens Real Estate Advantage One
810 Foxcroft Circle Sw,Rochester, MN 55902
$596,900
- 4 Beds
- 4 Baths
- 3,211 sq. ft.
- Single family
- Active
Listed by:sara vix
Office:keller williams premier realty
MLS#:6779319
Source:ND_FMAAR
Price summary
- Price:$596,900
- Price per sq. ft.:$185.89
About this home
Location! Location! Location! This marvelous custom-built home is located in one of Rochester's most sought-after neighborhoods. Enjoy the convenience of being close to downtown, the Mayo campuses, shopping, schools, restaurants, neighborhood parks, playgrounds, and tennis courts—all while being tucked into a park-like setting with a private, flat backyard with beautiful landscaping. This home has been lovingly cared for and updated by only two owners. Updates include: paneled doors, refinished solid oak hardwood floors, carpet, newer appliances, gas fireplace, HVAC and AC unit, 50-gallon water heater, roof, cement board siding, some windows, a large stamped-concrete patio and more. Step inside the charming two-story foyer. The main level features a spacious kitchen, a large dining area, and an office or den with French doors (which can be used as an extra bedroom). There’s also an additional front room that could be used as a second dining space, a sitting room, or another office. This sun-splashed home also includes a main-level laundry/mudroom with a large walk-in closet which provides generous storage space. The garage has extra space for a workshop or additional storage. Upstairs, you’ll find three bedrooms, including a super-sized owner's suite that includes two walk-in closets and a large deluxe bath with a soaking tub and separate shower—a private retreat designed for comfort and relaxation. The spacious lower level is finished and ready to be used as a family gathering space, guest area, or a large bedroom suite—providing the flexibility to design the home to fit your lifestyle. It includes a three-quarter bath, two closets, and a large mechanical room with an extra large storage area. This move-in-ready home is the one you’ve been waiting for!
Contact an agent
Home facts
- Year built:1993
- Listing ID #:6779319
- Added:48 day(s) ago
- Updated:October 26, 2025 at 03:33 PM
Rooms and interior
- Bedrooms:4
- Total bathrooms:4
- Full bathrooms:2
- Half bathrooms:1
- Living area:3,211 sq. ft.
Heating and cooling
- Cooling:Central Air
- Heating:Forced Air
Structure and exterior
- Year built:1993
- Building area:3,211 sq. ft.
- Lot area:0.3 Acres
Schools
- High school:Mayo
Utilities
- Water:City Water/Connected
- Sewer:City Sewer/Connected
Finances and disclosures
- Price:$596,900
- Price per sq. ft.:$185.89
- Tax amount:$6,574
New listings near 810 Foxcroft Circle Sw
- Coming Soon
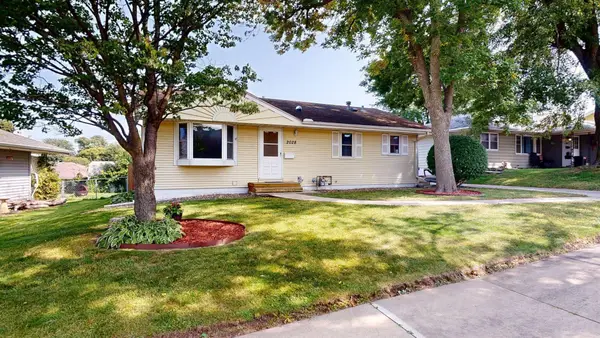 $255,000Coming Soon3 beds 1 baths
$255,000Coming Soon3 beds 1 baths2028 17th Avenue Nw, Rochester, MN 55901
MLS# 6810251Listed by: RE/MAX RESULTS - Coming Soon
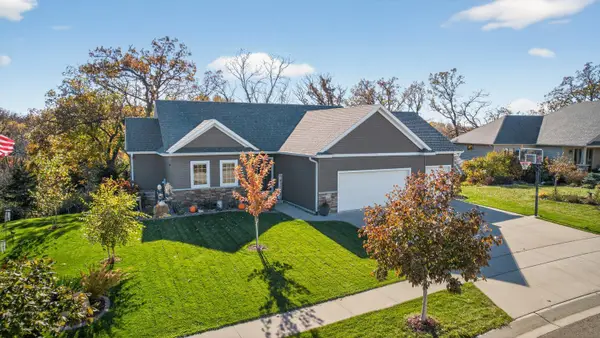 $550,000Coming Soon3 beds 3 baths
$550,000Coming Soon3 beds 3 baths3951 Stone Point Drive Ne, Rochester, MN 55906
MLS# 6807931Listed by: DWELL REALTY GROUP LLC - New
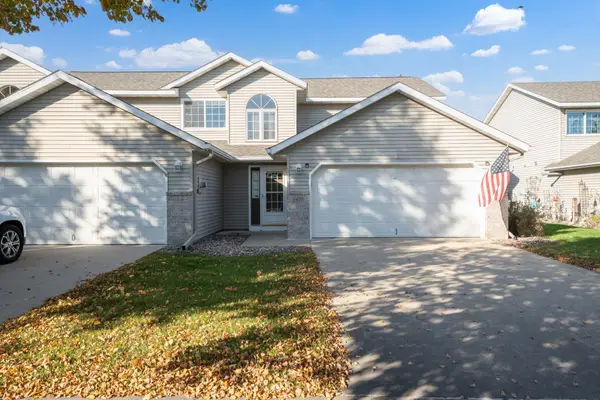 $329,900Active3 beds 3 baths2,252 sq. ft.
$329,900Active3 beds 3 baths2,252 sq. ft.2437 Viola Heights Drive Ne, Rochester, MN 55906
MLS# 6810398Listed by: EDINA REALTY, INC. - New
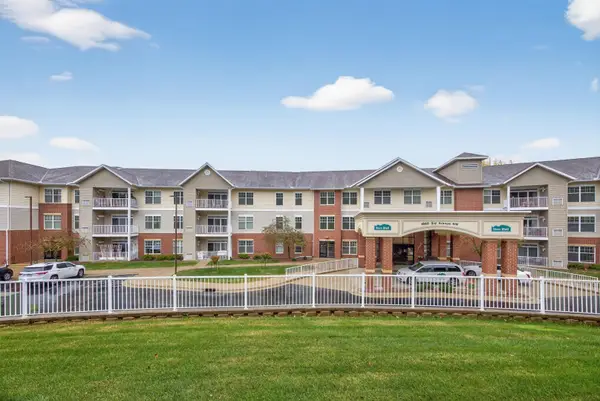 $259,900Active2 beds 1 baths989 sq. ft.
$259,900Active2 beds 1 baths989 sq. ft.1880 3rd Avenue Nw #211, Rochester, MN 55901
MLS# 6808535Listed by: RE/MAX RESULTS - New
 $329,900Active3 beds 3 baths2,252 sq. ft.
$329,900Active3 beds 3 baths2,252 sq. ft.2437 Viola Heights Drive Ne, Rochester, MN 55906
MLS# 6810398Listed by: EDINA REALTY, INC. - New
 $259,900Active2 beds 1 baths989 sq. ft.
$259,900Active2 beds 1 baths989 sq. ft.1880 3rd Avenue Nw #211, Rochester, MN 55901
MLS# 6808535Listed by: RE/MAX RESULTS - Coming SoonOpen Sat, 10:30am to 12:30pm
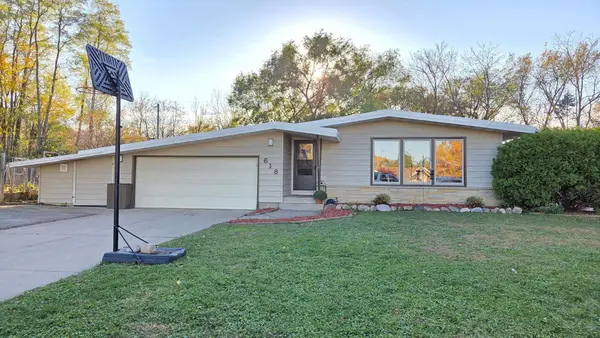 $399,000Coming Soon6 beds 3 baths
$399,000Coming Soon6 beds 3 baths618 Toogood Court Sw, Rochester, MN 55902
MLS# 6809894Listed by: JEWSON REALTY - Coming Soon
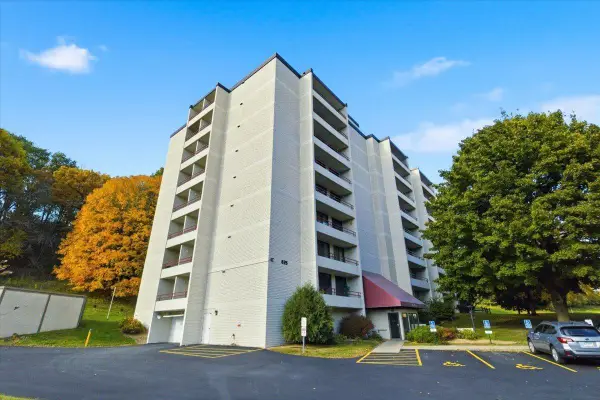 $132,000Coming Soon1 beds 1 baths
$132,000Coming Soon1 beds 1 baths625 19th Street Nw #702, Rochester, MN 55901
MLS# 6806401Listed by: REAL BROKER, LLC. - New
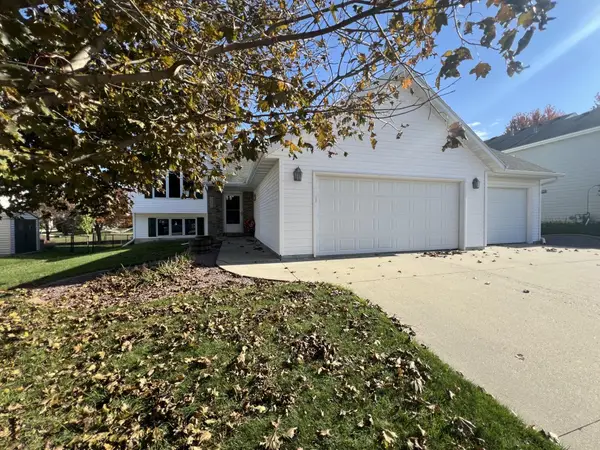 $455,000Active4 beds 4 baths2,217 sq. ft.
$455,000Active4 beds 4 baths2,217 sq. ft.3608 Ironwood Court Sw, Rochester, MN 55902
MLS# 6809852Listed by: COLDWELL BANKER REALTY - Coming Soon
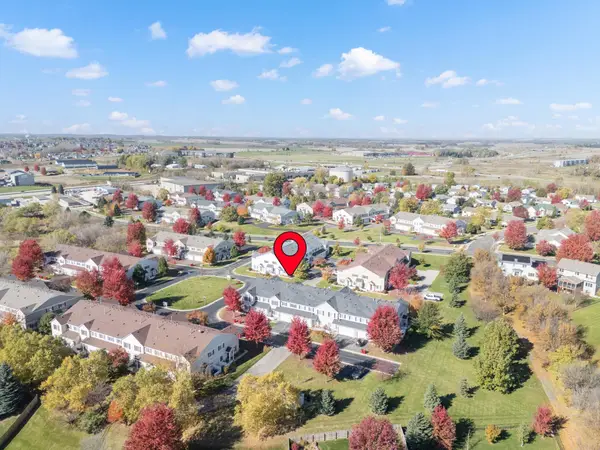 $245,000Coming Soon2 beds 2 baths
$245,000Coming Soon2 beds 2 baths2861 Quartz Place Nw, Rochester, MN 55901
MLS# 6807834Listed by: EDINA REALTY, INC.
