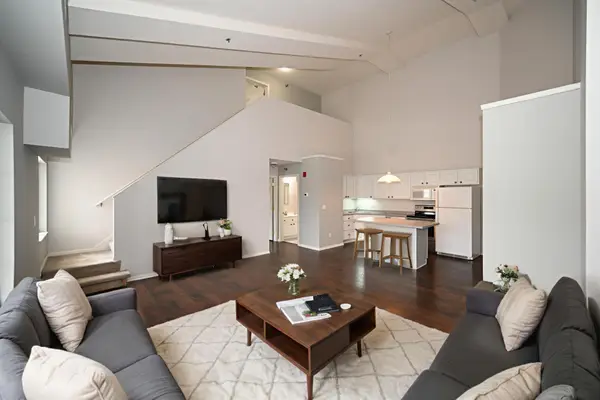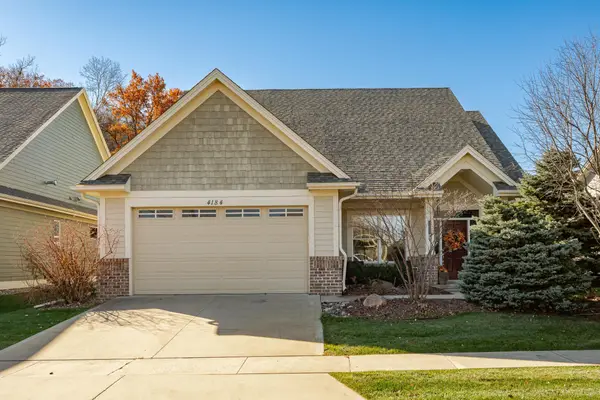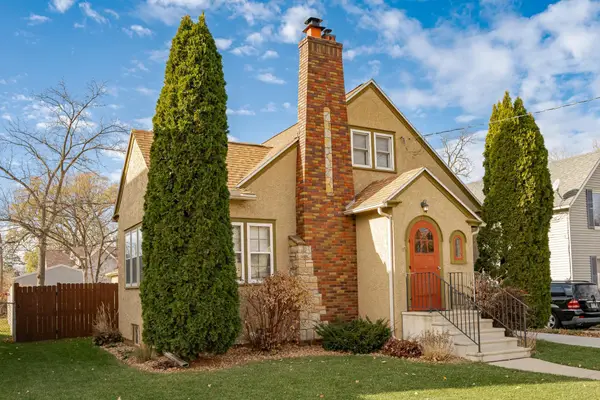848 8th Avenue Sw, Rochester, MN 55902
Local realty services provided by:Better Homes and Gardens Real Estate Advantage One
848 8th Avenue Sw,Rochester, MN 55902
$379,900
- 3 Beds
- 3 Baths
- 1,796 sq. ft.
- Single family
- Active
Listed by: joseph eslait
Office: exp realty
MLS#:6694164
Source:NSMLS
Price summary
- Price:$379,900
- Price per sq. ft.:$141.97
About this home
Step into this beautifully maintained home in the heart of Historic Southwest, where timeless character meets modern convenience. Featuring rich woodwork, elegant details, and a warm, inviting atmosphere, this home offers a rare blend of charm and livability.
Enjoy sun-filled mornings in the bright main-level sun porch, unwind in the cozy upstairs sunroom, or take in the breeze from your private 2nd story deck. Gleaming hardwood floors run throughout, adding warmth and style to each room. The spacious two-car garage, walkout basement, and thoughtful layout offer functionality for today’s lifestyle.
Just a short walk to Mayo Clinic and close to all the amenities of downtown Rochester, this is a rare opportunity to own a piece of history with incredible potential. Don’t miss your chance to call this one-of-a-kind property home!
Contact an agent
Home facts
- Year built:1929
- Listing ID #:6694164
- Added:221 day(s) ago
- Updated:November 15, 2025 at 01:08 PM
Rooms and interior
- Bedrooms:3
- Total bathrooms:3
- Full bathrooms:1
- Half bathrooms:1
- Living area:1,796 sq. ft.
Heating and cooling
- Cooling:Central Air, Heat Pump
- Heating:Boiler
Structure and exterior
- Year built:1929
- Building area:1,796 sq. ft.
- Lot area:0.13 Acres
Schools
- High school:Mayo
- Middle school:Willow Creek
- Elementary school:Folwell
Utilities
- Water:City Water - Connected
- Sewer:City Sewer - Connected
Finances and disclosures
- Price:$379,900
- Price per sq. ft.:$141.97
- Tax amount:$5,496 (2024)
New listings near 848 8th Avenue Sw
- New
 $199,900Active2 beds 1 baths1,148 sq. ft.
$199,900Active2 beds 1 baths1,148 sq. ft.2010 11th Avenue Se #C, Rochester, MN 55904
MLS# 6818358Listed by: KELLER WILLIAMS PREMIER REALTY - New
 $199,900Active2 beds 1 baths1,148 sq. ft.
$199,900Active2 beds 1 baths1,148 sq. ft.2010 11th Avenue Se #C, Rochester, MN 55904
MLS# 6818358Listed by: KELLER WILLIAMS PREMIER REALTY - New
 $225,000Active2.42 Acres
$225,000Active2.42 AcresTBD 20 1/2 Avenue Nw, Rochester, MN 55901
MLS# 6817684Listed by: REALTY GROWTH INC. - New
 $225,000Active2.42 Acres
$225,000Active2.42 AcresTBD 20 1/2 Avenue Nw, Rochester, MN 55901
MLS# 6817684Listed by: REALTY GROWTH INC. - New
 $80,000Active0.21 Acres
$80,000Active0.21 Acres548 17th Street Sw, Rochester, MN 55902
MLS# 6817839Listed by: KELLER WILLIAMS REALTY INTEGRITY - Open Sat, 1 to 2:30pmNew
 $395,000Active4 beds 3 baths2,605 sq. ft.
$395,000Active4 beds 3 baths2,605 sq. ft.2318 4th Avenue Sw, Rochester, MN 55902
MLS# 6816802Listed by: REAL BROKER, LLC. - New
 $620,000Active3 beds 2 baths2,170 sq. ft.
$620,000Active3 beds 2 baths2,170 sq. ft.4184 Berkshire Road Sw, Rochester, MN 55902
MLS# 6817705Listed by: RE/MAX RESULTS - New
 $324,900Active3 beds 2 baths2,323 sq. ft.
$324,900Active3 beds 2 baths2,323 sq. ft.621 7th Avenue Se, Rochester, MN 55904
MLS# 6817968Listed by: RE/MAX RESULTS - New
 $170,000Active2 beds 2 baths1,012 sq. ft.
$170,000Active2 beds 2 baths1,012 sq. ft.1931 Greenfield Lane Sw #A, Rochester, MN 55902
MLS# 6817991Listed by: EDINA REALTY, INC. - New
 $299,000Active5 beds 4 baths2,962 sq. ft.
$299,000Active5 beds 4 baths2,962 sq. ft.2016 19th Street Nw, Rochester, MN 55901
MLS# 6817456Listed by: KELLER WILLIAMS PREMIER REALTY
