861 37th Avenue Nw #C, Rochester, MN 55901
Local realty services provided by:Better Homes and Gardens Real Estate Advantage One
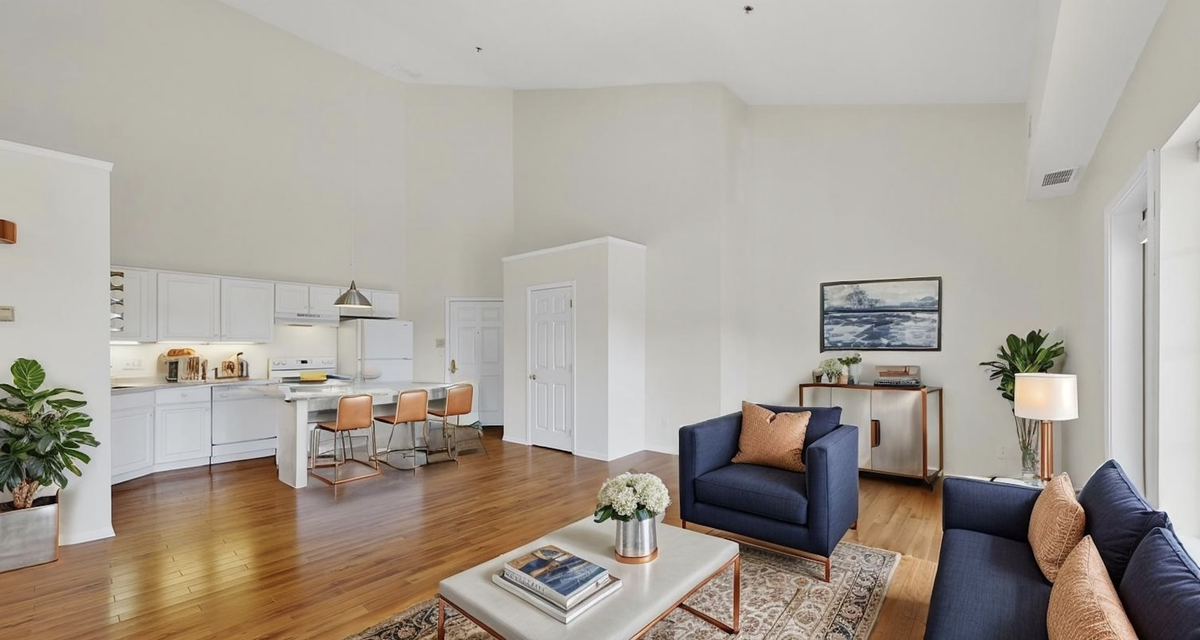
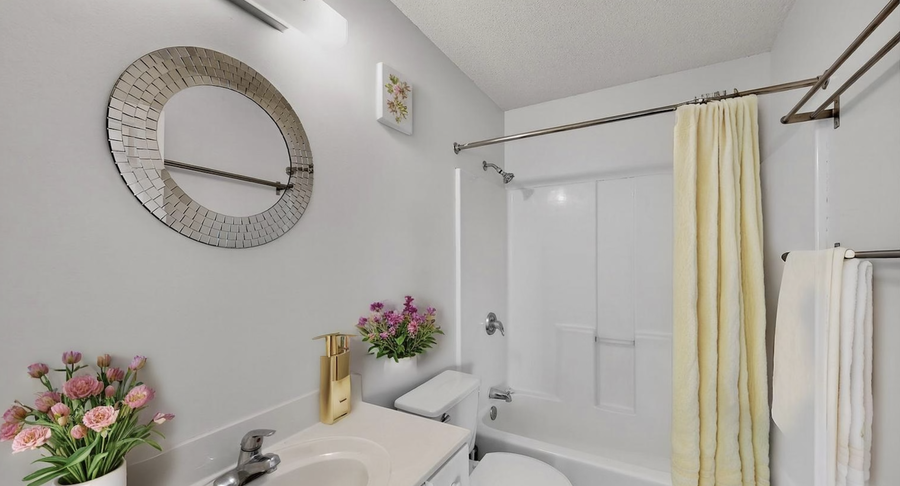
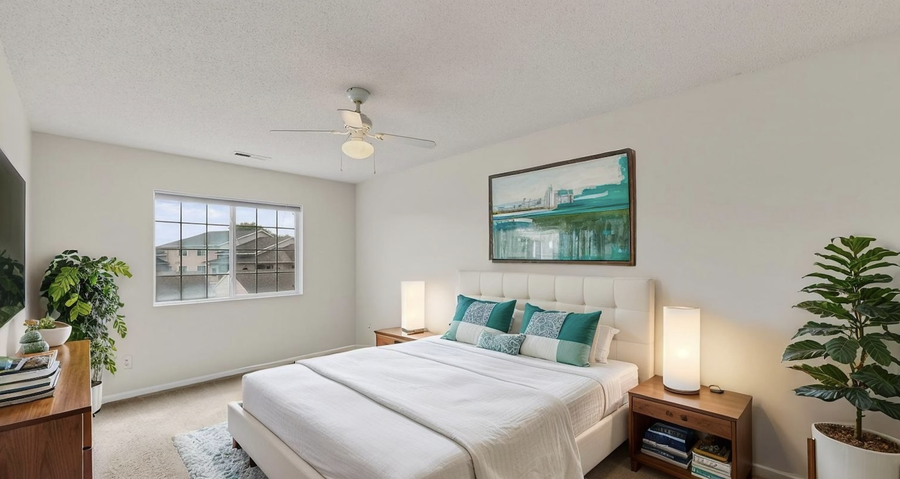
861 37th Avenue Nw #C,Rochester, MN 55901
$200,000
- 2 Beds
- 1 Baths
- 1,214 sq. ft.
- Single family
- Active
Listed by:michelle kalina
Office:lakes sotheby's international realty
MLS#:6760472
Source:ND_FMAAR
Price summary
- Price:$200,000
- Price per sq. ft.:$164.74
- Monthly HOA dues:$260
About this home
Discover this inviting 2-bedroom, 1-bathroom condominium featuring an open, spacious floor plan with soaring 18’ vaulted ceilings in the living room and kitchen. The main level offers a large bedroom with an oversized walk-in closet, while the second-floor hosts another generously sized bedroom with its own oversized walk-in closet, providing privacy and flexibility.
Freshly painted in a neutral palette and featuring brand-new carpet throughout, this move-in-ready home is filled with natural light and comfort. The living area opens to a covered outdoor patio—perfect for morning coffee or evening relaxation. Additionally, the property boasts a one stall garage, ensuring convenience for your vehicle.
Practical and versatile, this unit holds a current rental license valid through April 2026, offering investment potential or the option for owner occupancy. With its bright, airy feel, ample storage, new finishes, and low-maintenance living, it’s a great entry-level property for those looking to own or invest.
This home combines style, functionality, and value—all in a space designed for modern living.
Freshly painted in a neutral palette and featuring brand-new carpet throughout, this move-in-ready home is filled with natural light and comfort. The living area opens to a covered outdoor patio—perfect for morning coffee or evening relaxation.
Practical and versatile, this unit holds a current rental license valid through April 2026, offering investment potential or the option for owner occupancy. With its bright, airy feel, ample storage, new finishes, and low-maintenance living, it’s a great entry-level property for those looking to own or invest.
This home combines style, functionality, and value—all in a space designed for modern living.
Contact an agent
Home facts
- Year built:2001
- Listing Id #:6760472
- Added:1 day(s) ago
- Updated:August 17, 2025 at 03:05 PM
Rooms and interior
- Bedrooms:2
- Total bathrooms:1
- Full bathrooms:1
- Living area:1,214 sq. ft.
Heating and cooling
- Cooling:Central Air
- Heating:Forced Air
Structure and exterior
- Year built:2001
- Building area:1,214 sq. ft.
Schools
- High school:John Marshall
Utilities
- Water:City Water/Connected
- Sewer:City Sewer/Connected
Finances and disclosures
- Price:$200,000
- Price per sq. ft.:$164.74
- Tax amount:$2,512
New listings near 861 37th Avenue Nw #C
- New
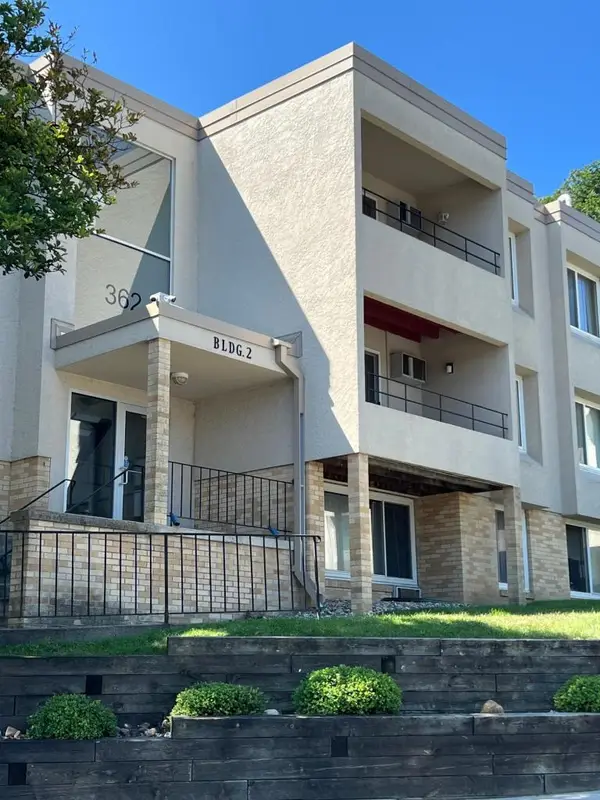 $116,500Active2 beds 1 baths904 sq. ft.
$116,500Active2 beds 1 baths904 sq. ft.362 Elton Hills Drive Nw #18, Rochester, MN 55901
MLS# 6769943Listed by: RANDA'S REALTY COMPANY - New
 $116,500Active2 beds 1 baths904 sq. ft.
$116,500Active2 beds 1 baths904 sq. ft.362 Elton Hills Drive Nw #18, Rochester, MN 55901
MLS# 6769943Listed by: RANDA'S REALTY COMPANY - New
 $275,000Active3 beds 2 baths1,478 sq. ft.
$275,000Active3 beds 2 baths1,478 sq. ft.1112 7th Street Ne, Rochester, MN 55906
MLS# 6760192Listed by: KELLER WILLIAMS PREFERRED REALTY - Open Sun, 12 to 2pmNew
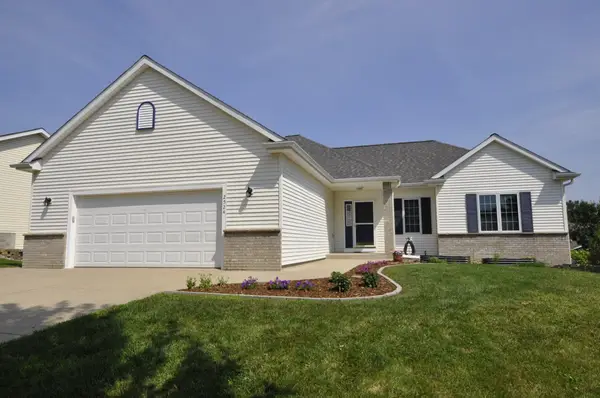 $392,500Active3 beds 3 baths2,719 sq. ft.
$392,500Active3 beds 3 baths2,719 sq. ft.2524 Parkhill Lane Sw, Rochester, MN 55902
MLS# 6762706Listed by: COLDWELL BANKER REALTY - New
 $200,000Active2 beds 1 baths1,214 sq. ft.
$200,000Active2 beds 1 baths1,214 sq. ft.861 37th Avenue Nw #C, Rochester, MN 55901
MLS# 6760472Listed by: LAKES SOTHEBY'S INTERNATIONAL REALTY - New
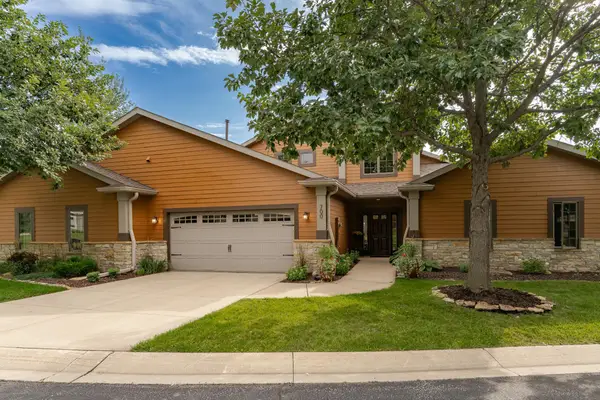 $647,000Active4 beds 4 baths3,280 sq. ft.
$647,000Active4 beds 4 baths3,280 sq. ft.700 Panorama Circle Nw, Rochester, MN 55901
MLS# 6771775Listed by: RE/MAX RESULTS - New
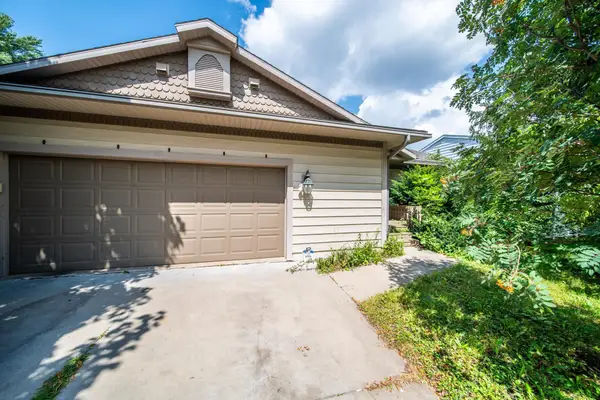 $380,000Active4 beds 2 baths2,246 sq. ft.
$380,000Active4 beds 2 baths2,246 sq. ft.1005 21st Street Se, Rochester, MN 55904
MLS# 6773505Listed by: LOAM COMMERCIAL REAL ESTATE - New
 $647,000Active4 beds 4 baths3,402 sq. ft.
$647,000Active4 beds 4 baths3,402 sq. ft.700 Panorama Circle Nw, Rochester, MN 55901
MLS# 6771775Listed by: RE/MAX RESULTS - New
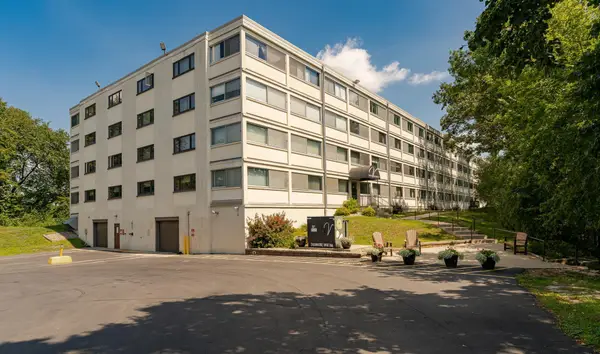 $215,000Active2 beds 2 baths1,663 sq. ft.
$215,000Active2 beds 2 baths1,663 sq. ft.2100 Valkyrie Drive Nw #301, Rochester, MN 55901
MLS# 6771807Listed by: EDINA REALTY, INC.

