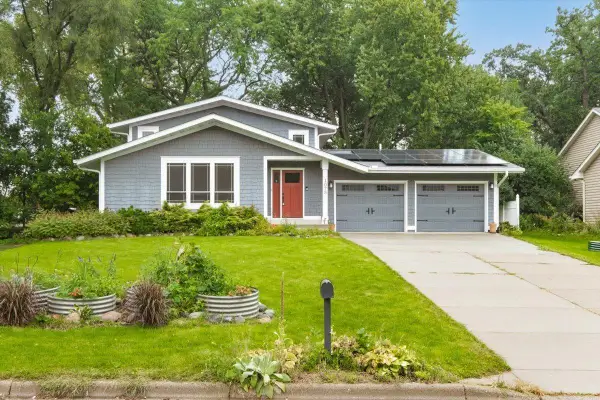1940 Fulham Street #104, Roseville, MN 55113
Local realty services provided by:Better Homes and Gardens Real Estate Advantage One
1940 Fulham Street #104,Roseville, MN 55113
$667,000
- 3 Beds
- 2 Baths
- 2,085 sq. ft.
- Single family
- Pending
Listed by:julia mafalda scal distel
Office:re/max results
MLS#:6768995
Source:ND_FMAAR
Price summary
- Price:$667,000
- Price per sq. ft.:$319.9
About this home
Highly sought Villas at Midland Hills! Very special corner unit location, on the main floor, nestled in the woods, away from traffic and noise. Open, connected floorplan, with tall ceilings throughout over 2000 square feet of beautifully finished space. The 25’ x 25’ great room with fireplace flows into a special light-filled octagon sunroom, with walls of windows to bring the outside in. Luxurious kitchen with breakfast bar. Exquisite, vaulted owner’s suite with stunning dedicated owner’s suite bath with in-floor heat, another generously sized bedroom, a second full bath and laundry room. Private covered deck overlooks nature and a small wetland area. Common amenities include a lovely party room, garden patio, guest room that owners can reserve for visitors, a car wash and a workshop. Additional dedicated storage room is right across the hall. Two side-by-side parking spaces are included in this offering. HOA fee also includes a social membership at Midland Hills Country Club, where you'll joined by your new neighbors and new friends. Your new community awaits!
Contact an agent
Home facts
- Year built:2006
- Listing ID #:6768995
- Added:51 day(s) ago
- Updated:September 29, 2025 at 07:25 AM
Rooms and interior
- Bedrooms:3
- Total bathrooms:2
- Full bathrooms:2
- Living area:2,085 sq. ft.
Heating and cooling
- Cooling:Central Air
- Heating:Forced Air
Structure and exterior
- Year built:2006
- Building area:2,085 sq. ft.
Utilities
- Water:City Water/Connected
- Sewer:City Sewer/Connected
Finances and disclosures
- Price:$667,000
- Price per sq. ft.:$319.9
- Tax amount:$8,872
New listings near 1940 Fulham Street #104
- Coming Soon
 $419,900Coming Soon4 beds 2 baths
$419,900Coming Soon4 beds 2 baths1459 Clarmar Avenue W, Roseville, MN 55113
MLS# 6792307Listed by: BRIX REAL ESTATE - New
 $799,000Active5 beds 4 baths2,988 sq. ft.
$799,000Active5 beds 4 baths2,988 sq. ft.2167 Rosewood Lane N, Roseville, MN 55113
MLS# 6794846Listed by: RE/MAX RESULTS - New
 $127,000Active1 beds 1 baths687 sq. ft.
$127,000Active1 beds 1 baths687 sq. ft.2700 Oxford Street N #139, Saint Paul, MN 55113
MLS# 6791997Listed by: KELLER WILLIAMS INTEGRITY WI/MN - New
 $140,000Active2 beds 2 baths1,090 sq. ft.
$140,000Active2 beds 2 baths1,090 sq. ft.2220 Midland Grove Road #307, Saint Paul, MN 55113
MLS# 6794420Listed by: RE/MAX ADVANTAGE PLUS - New
 $140,000Active2 beds 2 baths1,090 sq. ft.
$140,000Active2 beds 2 baths1,090 sq. ft.2220 Midland Grove Road #307, Roseville, MN 55113
MLS# 6794420Listed by: RE/MAX ADVANTAGE PLUS - New
 $105,000Active2 beds 2 baths1,090 sq. ft.
$105,000Active2 beds 2 baths1,090 sq. ft.2240 Midland Grove Road #108, Roseville, MN 55113
MLS# 6793370Listed by: EDINA REALTY, INC. - New
 $105,000Active2 beds 2 baths1,090 sq. ft.
$105,000Active2 beds 2 baths1,090 sq. ft.2240 Midland Grove Road #108, Roseville, MN 55113
MLS# 6793370Listed by: EDINA REALTY, INC. - New
 $595,000Active3 beds 4 baths3,428 sq. ft.
$595,000Active3 beds 4 baths3,428 sq. ft.1075 Sherren Street W, Roseville, MN 55113
MLS# 6793401Listed by: ANDERSON REALTY - New
 $424,900Active4 beds 3 baths1,833 sq. ft.
$424,900Active4 beds 3 baths1,833 sq. ft.1488 Woodlynn Avenue, Roseville, MN 55113
MLS# 6792427Listed by: RE/MAX ADVANTAGE PLUS - New
 $349,900Active3 beds 2 baths1,332 sq. ft.
$349,900Active3 beds 2 baths1,332 sq. ft.321 Elmer Street, Roseville, MN 55113
MLS# 6792590Listed by: COLDWELL BANKER REALTY
