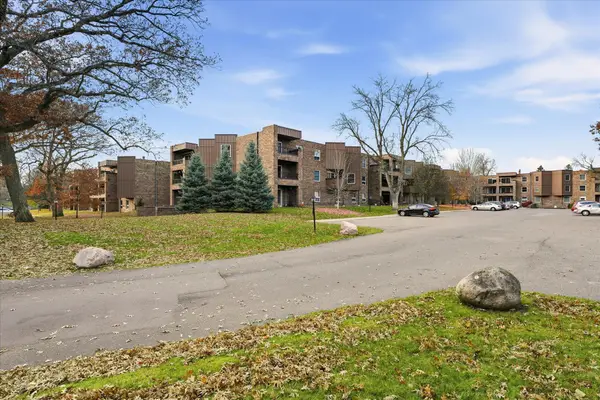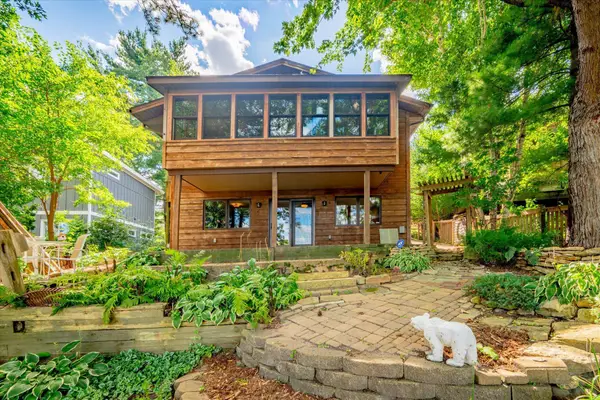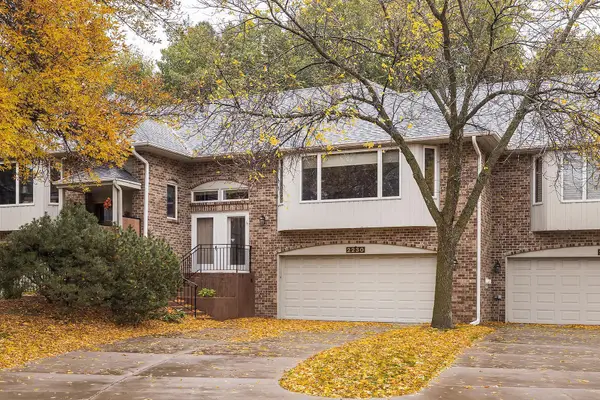932 Orchard Lane, Roseville, MN 55113
Local realty services provided by:Better Homes and Gardens Real Estate First Choice
932 Orchard Lane,Roseville, MN 55113
$874,800
- 5 Beds
- 4 Baths
- 3,265 sq. ft.
- Single family
- Active
Upcoming open houses
- Fri, Nov 1412:00 pm - 05:00 pm
- Sat, Nov 1512:00 pm - 05:00 pm
- Sun, Nov 1612:00 pm - 05:00 pm
- Mon, Nov 1712:00 pm - 05:00 pm
- Wed, Nov 1912:00 pm - 05:00 pm
- Thu, Nov 2012:00 pm - 05:00 pm
- Fri, Nov 2112:00 pm - 05:00 pm
- Sat, Nov 2212:00 pm - 05:00 pm
- Sun, Nov 2312:00 pm - 05:00 pm
- Tue, Nov 2512:00 pm - 05:00 pm
- Wed, Nov 2612:00 pm - 05:00 pm
- Sat, Nov 2912:00 pm - 05:00 pm
- Sun, Nov 3012:00 pm - 05:00 pm
Listed by: tadd e. johnson, kevin j. conoryea
Office: fieldstone real estate specialists
MLS#:6658893
Source:NSMLS
Price summary
- Price:$874,800
- Price per sq. ft.:$253.49
- Monthly HOA dues:$134
About this home
Welcome to the Ashby Plan at Victoria Shores on Lake Owasso! This stunning two-story home features 5 spacious bedrooms and 4 bathrooms, with a thoughtfully designed kitchen that includes a large walk-in pantry. Enjoy peaceful, vista views of Lake Owasso from your living spaces, creating a serene atmosphere for everyday living. The luxurious spa-like primary suite is a true retreat, large bathroom with a freestanding soaking tub. An upper-level laundry room adds ultimate convenience. Step outside to explore scenic walking trails, shared lake access, and nearby parks, all just moments away from major freeways. At Victoria Shores, experience the perfect balance of lakeside tranquility and easy city access—Only 5 more homesites available to enjoy the blend of lake and city life. Lake life living within an association-maintained common area dock, walkways and more. Your Home... your way...from our Family to yours!
Contact an agent
Home facts
- Year built:2025
- Listing ID #:6658893
- Added:269 day(s) ago
- Updated:November 14, 2025 at 05:43 AM
Rooms and interior
- Bedrooms:5
- Total bathrooms:4
- Full bathrooms:2
- Half bathrooms:1
- Living area:3,265 sq. ft.
Heating and cooling
- Cooling:Central Air
- Heating:Forced Air
Structure and exterior
- Roof:Age 8 Years or Less, Pitched
- Year built:2025
- Building area:3,265 sq. ft.
- Lot area:0.23 Acres
Utilities
- Water:City Water - Connected
- Sewer:City Sewer - Connected
Finances and disclosures
- Price:$874,800
- Price per sq. ft.:$253.49
- Tax amount:$1,682 (2024)
New listings near 932 Orchard Lane
- New
 $150,000Active2 beds 2 baths966 sq. ft.
$150,000Active2 beds 2 baths966 sq. ft.2800 Hamline Avenue N #302, Roseville, MN 55113
MLS# 6816800Listed by: PEMBERTON RE - New
 $115,000Active1 beds 1 baths828 sq. ft.
$115,000Active1 beds 1 baths828 sq. ft.2230 Midland Grove Road #108, Roseville, MN 55113
MLS# 6816447Listed by: RE/MAX RESULTS - Coming Soon
 $425,000Coming Soon3 beds 2 baths
$425,000Coming Soon3 beds 2 baths2390 Cohansey Boulevard, Roseville, MN 55113
MLS# 6815917Listed by: KRIS LINDAHL REAL ESTATE - Coming SoonOpen Sat, 12 to 2pm
 $550,000Coming Soon3 beds 2 baths
$550,000Coming Soon3 beds 2 baths958 Woodlynn Avenue, Roseville, MN 55113
MLS# 6816335Listed by: SAGEDAHL REALTY - Coming SoonOpen Fri, 3 to 5pm
 $400,000Coming Soon4 beds 2 baths
$400,000Coming Soon4 beds 2 baths2108 Western Avenue N, Roseville, MN 55113
MLS# 6816213Listed by: EDINA REALTY, INC. - New
 $615,000Active3 beds 3 baths2,773 sq. ft.
$615,000Active3 beds 3 baths2,773 sq. ft.420 Mccarrons Boulevard S, Roseville, MN 55113
MLS# 6816698Listed by: KELLER WILLIAMS PREMIER REALTY - Open Sun, 2 to 3:30pmNew
 $315,000Active3 beds 1 baths1,218 sq. ft.
$315,000Active3 beds 1 baths1,218 sq. ft.2125 William Street, Roseville, MN 55113
MLS# 6816046Listed by: EDINA REALTY, INC. - New
 $399,900Active2 beds 3 baths2,754 sq. ft.
$399,900Active2 beds 3 baths2,754 sq. ft.2230 Ferris Lane, Roseville, MN 55113
MLS# 6815842Listed by: LYNDEN REALTY, LTD. - New
 $399,900Active2 beds 3 baths2,542 sq. ft.
$399,900Active2 beds 3 baths2,542 sq. ft.2230 Ferris Lane, Roseville, MN 55113
MLS# 6815842Listed by: LYNDEN REALTY, LTD. - Open Sat, 11am to 1pmNew
 $375,000Active3 beds 2 baths1,792 sq. ft.
$375,000Active3 beds 2 baths1,792 sq. ft.692 Grandview Avenue W, Roseville, MN 55113
MLS# 6806341Listed by: COLDWELL BANKER REALTY
