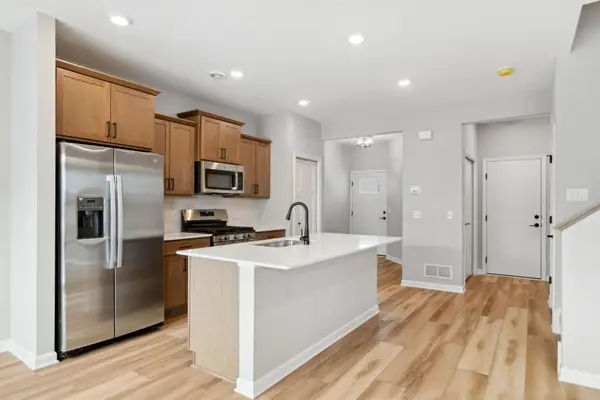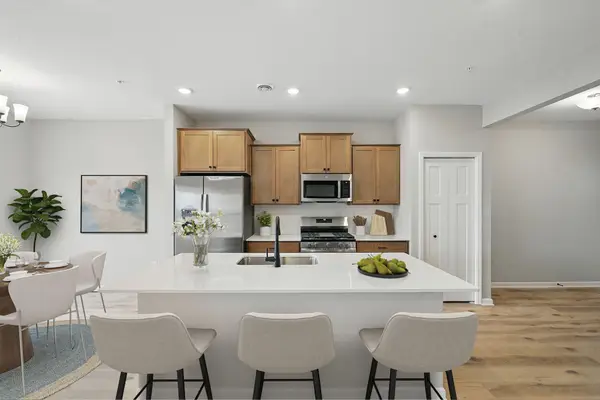10010 Harvest Trail, Victoria, MN 55318
Local realty services provided by:Better Homes and Gardens Real Estate First Choice
10010 Harvest Trail,Victoria, MN 55318
$585,000
- 4 Beds
- 4 Baths
- 2,685 sq. ft.
- Single family
- Pending
Listed by:trent zimmer
Office:keller williams select realty
MLS#:6736666
Source:NSMLS
Price summary
- Price:$585,000
- Price per sq. ft.:$156.33
- Monthly HOA dues:$99
About this home
PRICED BELOW COST TO BUILD, BELOW ASSESSED VALUE & BELOW ORIGINAL PURCHASE PRICE! Skip the wait and increasing/volatile costs of new construction and be moved in ASAP! Located on a premier lot in Huntersbrook, this 2 story Revere plan from RT Urban is less than 100 feet to miles of walking trails thorughout the neighborhood and a short stroll to the pool and clubhouse! With 4 bedrooms up + loft, this plan allows for easy living while the lower level remains unfinished. Need the additional footage? Complete the lower level and you will have a home just shy of 4,000 square feet with 5 Bedrooms and 4 Bathrooms; an instant equity opportunity. Full composite decking and railing, walkout lower level with poured slab patio, high end window treatments throughout, garage is roughed in for gas heater and also has a 240V outlet for EV Charging OR electric heater. Quick closing available!
Contact an agent
Home facts
- Year built:2023
- Listing ID #:6736666
- Added:110 day(s) ago
- Updated:September 29, 2025 at 01:43 AM
Rooms and interior
- Bedrooms:4
- Total bathrooms:4
- Full bathrooms:2
- Half bathrooms:1
- Living area:2,685 sq. ft.
Heating and cooling
- Cooling:Central Air
- Heating:Forced Air
Structure and exterior
- Roof:Age 8 Years or Less, Asphalt
- Year built:2023
- Building area:2,685 sq. ft.
- Lot area:0.15 Acres
Utilities
- Water:City Water - In Street
- Sewer:City Sewer - In Street
Finances and disclosures
- Price:$585,000
- Price per sq. ft.:$156.33
- Tax amount:$6,810 (2025)
New listings near 10010 Harvest Trail
- New
 $1,060,770Active5 beds 5 baths4,577 sq. ft.
$1,060,770Active5 beds 5 baths4,577 sq. ft.5512 Scenic Loop Run, Victoria, MN 55386
MLS# 6795726Listed by: ROBERT THOMAS HOMES, INC. - New
 $619,900Active3 beds 3 baths2,404 sq. ft.
$619,900Active3 beds 3 baths2,404 sq. ft.2630 Isabelle Drive, Victoria, MN 55386
MLS# 6795410Listed by: CORE PROPERTIES - New
 $694,900Active5 beds 4 baths3,216 sq. ft.
$694,900Active5 beds 4 baths3,216 sq. ft.4106 San Vitero Lane, Victoria, MN 55318
MLS# 6794544Listed by: EDINA REALTY, INC. - New
 $406,945Active3 beds 3 baths1,722 sq. ft.
$406,945Active3 beds 3 baths1,722 sq. ft.10332 Birchwood Circle, Victoria, MN 55318
MLS# 6782337Listed by: M/I HOMES - New
 $393,510Active3 beds 3 baths1,722 sq. ft.
$393,510Active3 beds 3 baths1,722 sq. ft.10326 Birchwood Circle, Victoria, MN 55318
MLS# 6782401Listed by: M/I HOMES - New
 $403,680Active3 beds 3 baths1,722 sq. ft.
$403,680Active3 beds 3 baths1,722 sq. ft.10330 Birchwood Circle, Victoria, MN 55318
MLS# 6782469Listed by: M/I HOMES - New
 $407,900Active3 beds 3 baths1,722 sq. ft.
$407,900Active3 beds 3 baths1,722 sq. ft.10328 Birchwood Circle, Victoria, MN 55318
MLS# 6782486Listed by: M/I HOMES  $431,055Pending3 beds 3 baths1,667 sq. ft.
$431,055Pending3 beds 3 baths1,667 sq. ft.10334 Birchwood Circle, Victoria, MN 55318
MLS# 6781655Listed by: M/I HOMES $418,495Pending3 beds 3 baths1,667 sq. ft.
$418,495Pending3 beds 3 baths1,667 sq. ft.10324 Birchwood Circle, Victoria, MN 55318
MLS# 6782299Listed by: M/I HOMES- New
 $1,050,000Active6 beds 5 baths4,759 sq. ft.
$1,050,000Active6 beds 5 baths4,759 sq. ft.5290 Rolling Hills Parkway, Victoria, MN 55318
MLS# 6788928Listed by: EDINA REALTY, INC.
