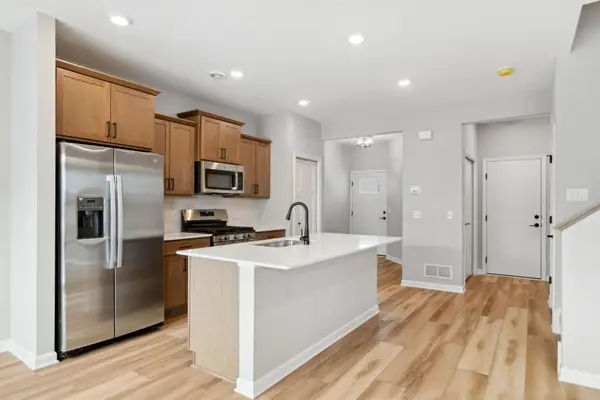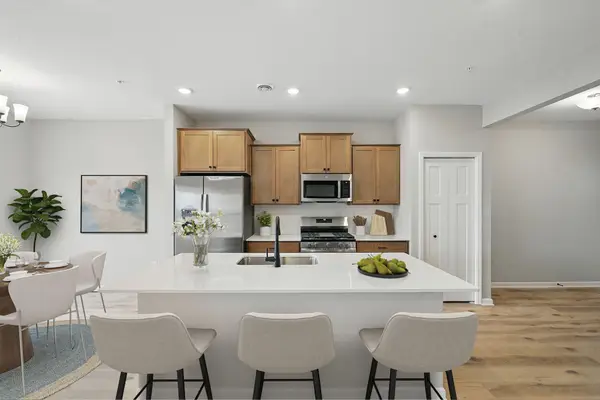1031 Anthony Way, Victoria, MN 55386
Local realty services provided by:Better Homes and Gardens Real Estate Advantage One
Listed by:christine k lips
Office:coldwell banker realty
MLS#:6760973
Source:ND_FMAAR
Price summary
- Price:$542,000
- Price per sq. ft.:$180.67
- Monthly HOA dues:$478
About this home
The first thing you see upon entering is the gorgeous real hardwood floors. Then you look up and see crown molding. This quality built end unit townhome does not disappoint. It is a well thought out floor plan with an open concept for the kitchen, living and dining room. The kitchen has a walk in pantry and plenty of cabinetry, all enameled white, for great storage. The primary suite has a walk in closet and walk in shower plus those gorgeous wood floors. The laundry and a 2nd bedroom finish off the main level. The lower level has a spacious family room, 2 bedrooms, and a bath. Don't forget to look in the garage where there is an abundance of custom cabinetry. Move right in and enjoy your morning coffee on the sun filled deck enjoying the birds and view. Tucked behind a hill it minimizes the noise from Hwy 5.
Contact an agent
Home facts
- Year built:2013
- Listing ID #:6760973
- Added:63 day(s) ago
- Updated:September 29, 2025 at 03:26 PM
Rooms and interior
- Bedrooms:4
- Total bathrooms:3
- Full bathrooms:2
- Living area:3,000 sq. ft.
Heating and cooling
- Cooling:Central Air
- Heating:Forced Air
Structure and exterior
- Year built:2013
- Building area:3,000 sq. ft.
- Lot area:0.03 Acres
Utilities
- Water:City Water - In Street, City Water/Connected
- Sewer:City Sewer - In Street, City Sewer/Connected
Finances and disclosures
- Price:$542,000
- Price per sq. ft.:$180.67
- Tax amount:$5,014
New listings near 1031 Anthony Way
- New
 $1,060,770Active5 beds 5 baths4,577 sq. ft.
$1,060,770Active5 beds 5 baths4,577 sq. ft.5512 Scenic Loop Run, Victoria, MN 55386
MLS# 6795726Listed by: ROBERT THOMAS HOMES, INC. - New
 $619,900Active3 beds 3 baths2,404 sq. ft.
$619,900Active3 beds 3 baths2,404 sq. ft.2630 Isabelle Drive, Victoria, MN 55386
MLS# 6795410Listed by: CORE PROPERTIES - New
 $694,900Active5 beds 4 baths3,216 sq. ft.
$694,900Active5 beds 4 baths3,216 sq. ft.4106 San Vitero Lane, Victoria, MN 55318
MLS# 6794544Listed by: EDINA REALTY, INC. - New
 $406,945Active3 beds 3 baths1,722 sq. ft.
$406,945Active3 beds 3 baths1,722 sq. ft.10332 Birchwood Circle, Victoria, MN 55318
MLS# 6782337Listed by: M/I HOMES - New
 $393,510Active3 beds 3 baths1,722 sq. ft.
$393,510Active3 beds 3 baths1,722 sq. ft.10326 Birchwood Circle, Victoria, MN 55318
MLS# 6782401Listed by: M/I HOMES - New
 $403,680Active3 beds 3 baths1,722 sq. ft.
$403,680Active3 beds 3 baths1,722 sq. ft.10330 Birchwood Circle, Victoria, MN 55318
MLS# 6782469Listed by: M/I HOMES - New
 $407,900Active3 beds 3 baths1,722 sq. ft.
$407,900Active3 beds 3 baths1,722 sq. ft.10328 Birchwood Circle, Victoria, MN 55318
MLS# 6782486Listed by: M/I HOMES  $431,055Pending3 beds 3 baths1,667 sq. ft.
$431,055Pending3 beds 3 baths1,667 sq. ft.10334 Birchwood Circle, Victoria, MN 55318
MLS# 6781655Listed by: M/I HOMES $418,495Pending3 beds 3 baths1,667 sq. ft.
$418,495Pending3 beds 3 baths1,667 sq. ft.10324 Birchwood Circle, Victoria, MN 55318
MLS# 6782299Listed by: M/I HOMES- New
 $1,050,000Active6 beds 5 baths4,759 sq. ft.
$1,050,000Active6 beds 5 baths4,759 sq. ft.5290 Rolling Hills Parkway, Victoria, MN 55318
MLS# 6788928Listed by: EDINA REALTY, INC.
