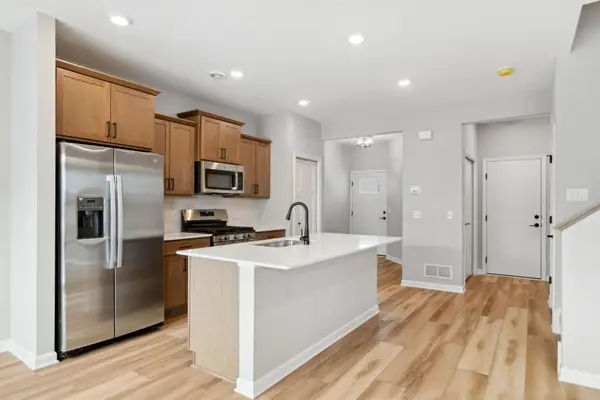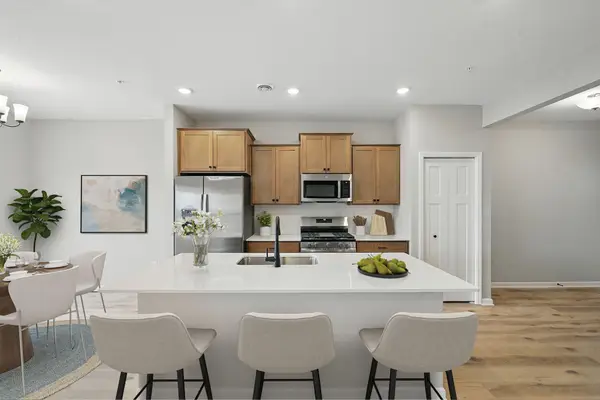8250 Kelzer Pond Drive, Victoria, MN 55386
Local realty services provided by:Better Homes and Gardens Real Estate First Choice
8250 Kelzer Pond Drive,Victoria, MN 55386
$975,000
- 5 Beds
- 4 Baths
- 4,723 sq. ft.
- Single family
- Pending
Listed by:sharla k stafford
Office:coldwell banker realty
MLS#:6754036
Source:NSMLS
Price summary
- Price:$975,000
- Price per sq. ft.:$199.84
- Monthly HOA dues:$54.17
About this home
Nestled in a quiet corner of demand Watermark, this custom home by Sondergaard Forcier is a masterwork of classic design, high-quality amenities, and relaxed comfort. Inside, the well-designed floor plan features a dedicated Home Office with built-in bookcases and cabinetry, and a formal Dining Room accented by a gorgeous designer light fixture. The Kitchen is the center of daily living with its combination of enameled and stained cabinetry, granite countertops, quartz-topped island, KitchenAid stainless appliances, tiled backsplash, and generous prep space—perfect for anyone who loves to cook or bring people together. The adjoining Hearth Room offers a cozy place to unwind with a gas fireplace and custom built-ins, while the informal dining area provides long views of the backyard. The spacious Family Room offers even more room to relax, complete with a see-through gas fireplace and built-in entertainment center. Upstairs, the Primary Suite enjoys private views and overlooks the spacious backyard. Your own private retreat, the suite features a large walk-in closet and luxurious en suite bath. Three additional bedrooms share a full Jack-and-Jill bathroom, and the Laundry Room is right where you need it—conveniently located on the upper level. The finished lower level is designed for fun with a large Family Room and Game Room, a Guest Bedroom, ¾ bath, and an Exercise Room. Step outside to enjoy the maintenance-free Deck that leads down to the level backyard where a firepit waits for evenings under the stars and roasting S’mores. The garage doesn’t miss a beat when it comes to function and flexibility, with lofted storage, pulley systems for bikes and gear, and an extra-deep third stall to handle everything from cars to outdoor toys. Just steps from your door, Watermark’s trail system winds around the neighborhood ponds, connecting you to two neighborhood parks and offers beautiful pastoral views. Just beyond the neighborhood trail system is the trailhead for the Lake Minnetonka LRT trail. From here, you can bike or walk into downtown Victoria for coffee, concerts in the park, classic car nights, and year-round community events. Beyond Victoria, you can explore the Carver Park Reserve or head east to downtown Excelsior! This is more than just a home – it’s where memories are made.
Contact an agent
Home facts
- Year built:2004
- Listing ID #:6754036
- Added:73 day(s) ago
- Updated:September 29, 2025 at 01:43 PM
Rooms and interior
- Bedrooms:5
- Total bathrooms:4
- Full bathrooms:2
- Half bathrooms:1
- Living area:4,723 sq. ft.
Heating and cooling
- Cooling:Central Air
- Heating:Forced Air, Radiant Floor
Structure and exterior
- Roof:Age Over 8 Years, Asphalt, Pitched
- Year built:2004
- Building area:4,723 sq. ft.
- Lot area:0.41 Acres
Utilities
- Water:City Water - Connected
- Sewer:City Sewer - Connected
Finances and disclosures
- Price:$975,000
- Price per sq. ft.:$199.84
- Tax amount:$9,083 (2025)
New listings near 8250 Kelzer Pond Drive
- New
 $1,060,770Active5 beds 5 baths4,577 sq. ft.
$1,060,770Active5 beds 5 baths4,577 sq. ft.5512 Scenic Loop Run, Victoria, MN 55386
MLS# 6795726Listed by: ROBERT THOMAS HOMES, INC. - New
 $619,900Active3 beds 3 baths2,404 sq. ft.
$619,900Active3 beds 3 baths2,404 sq. ft.2630 Isabelle Drive, Victoria, MN 55386
MLS# 6795410Listed by: CORE PROPERTIES - New
 $694,900Active5 beds 4 baths3,216 sq. ft.
$694,900Active5 beds 4 baths3,216 sq. ft.4106 San Vitero Lane, Victoria, MN 55318
MLS# 6794544Listed by: EDINA REALTY, INC. - New
 $406,945Active3 beds 3 baths1,722 sq. ft.
$406,945Active3 beds 3 baths1,722 sq. ft.10332 Birchwood Circle, Victoria, MN 55318
MLS# 6782337Listed by: M/I HOMES - New
 $393,510Active3 beds 3 baths1,722 sq. ft.
$393,510Active3 beds 3 baths1,722 sq. ft.10326 Birchwood Circle, Victoria, MN 55318
MLS# 6782401Listed by: M/I HOMES - New
 $403,680Active3 beds 3 baths1,722 sq. ft.
$403,680Active3 beds 3 baths1,722 sq. ft.10330 Birchwood Circle, Victoria, MN 55318
MLS# 6782469Listed by: M/I HOMES - New
 $407,900Active3 beds 3 baths1,722 sq. ft.
$407,900Active3 beds 3 baths1,722 sq. ft.10328 Birchwood Circle, Victoria, MN 55318
MLS# 6782486Listed by: M/I HOMES  $431,055Pending3 beds 3 baths1,667 sq. ft.
$431,055Pending3 beds 3 baths1,667 sq. ft.10334 Birchwood Circle, Victoria, MN 55318
MLS# 6781655Listed by: M/I HOMES $418,495Pending3 beds 3 baths1,667 sq. ft.
$418,495Pending3 beds 3 baths1,667 sq. ft.10324 Birchwood Circle, Victoria, MN 55318
MLS# 6782299Listed by: M/I HOMES- New
 $1,050,000Active6 beds 5 baths4,759 sq. ft.
$1,050,000Active6 beds 5 baths4,759 sq. ft.5290 Rolling Hills Parkway, Victoria, MN 55318
MLS# 6788928Listed by: EDINA REALTY, INC.
