1042 Autumn Bay, Woodbury, MN 55125
Local realty services provided by:Better Homes and Gardens Real Estate First Choice
1042 Autumn Bay,Woodbury, MN 55125
$539,000
- 4 Beds
- 4 Baths
- 3,220 sq. ft.
- Single family
- Active
Listed by:myrna l bourcy
Office:re/max results
MLS#:6780565
Source:NSMLS
Price summary
- Price:$539,000
- Price per sq. ft.:$152.78
- Monthly HOA dues:$22.42
About this home
*Meticulously maintained home* Thoughtfully updated throughout* Welcoming Family room with wood burning fireplace* Updated kitchen boasts ample storage, granite counter tops, stainless steel appliances and center island w/seating* Patio Door Walks out to Huge 36 x 18 deck overlooks Fully Fenced Private back yard with newer coated chain link* Separate Formal Dining Room* Owners suite with a spacious walk-in shower and soaking tub* Large walk-in closet w/custom cabinetry & built-in shelving* Finished lower level includes Amusement room w/projector & screen, 1/2 Bath and Exercise Room/Office Space* Keep the dirt at the door with you Mud/Laundry room just off the garage entrance* Your toys and tools will be warm and dry in your 2 +2 Insulated "Tandem garage" * Power projection movie screen in lower amusement. Switches for adding your projector & controls * No Through Traffic on this quiet cul-de-sac* A much loved home!
Contact an agent
Home facts
- Year built:1990
- Listing ID #:6780565
- Added:6 day(s) ago
- Updated:September 04, 2025 at 03:51 PM
Rooms and interior
- Bedrooms:4
- Total bathrooms:4
- Full bathrooms:3
- Half bathrooms:1
- Living area:3,220 sq. ft.
Heating and cooling
- Cooling:Central Air
- Heating:Forced Air
Structure and exterior
- Roof:Asphalt, Pitched
- Year built:1990
- Building area:3,220 sq. ft.
- Lot area:0.29 Acres
Utilities
- Water:City Water - Connected
- Sewer:City Sewer - Connected
Finances and disclosures
- Price:$539,000
- Price per sq. ft.:$152.78
- Tax amount:$6,729 (2025)
New listings near 1042 Autumn Bay
- Open Sat, 1 to 3pmNew
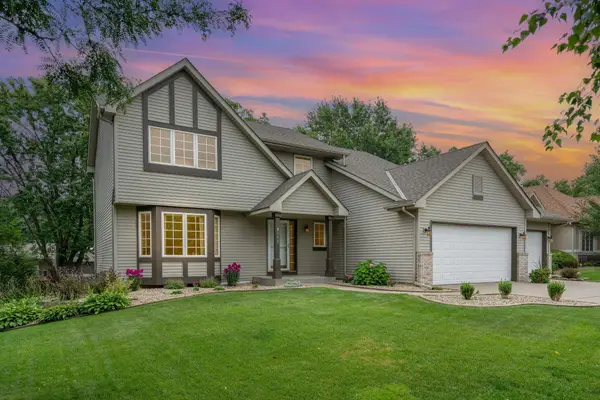 $550,000Active4 beds 4 baths3,174 sq. ft.
$550,000Active4 beds 4 baths3,174 sq. ft.8155 Boulder Ridge Road, Woodbury, MN 55125
MLS# 6780965Listed by: COLDWELL BANKER REALTY - Open Sun, 1 to 3pmNew
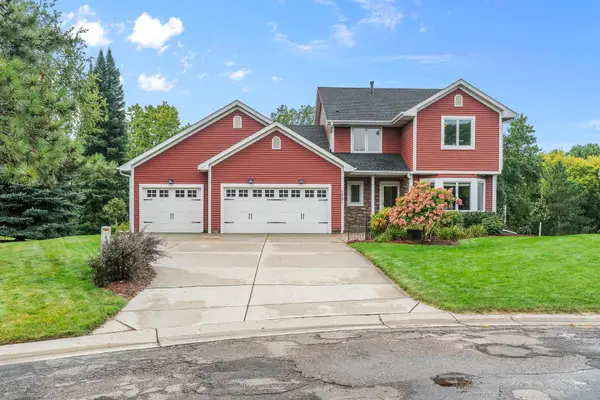 $549,900Active4 beds 4 baths2,889 sq. ft.
$549,900Active4 beds 4 baths2,889 sq. ft.7731 Highpointe Road, Woodbury, MN 55125
MLS# 6782406Listed by: SUMMERLYN REALTY - New
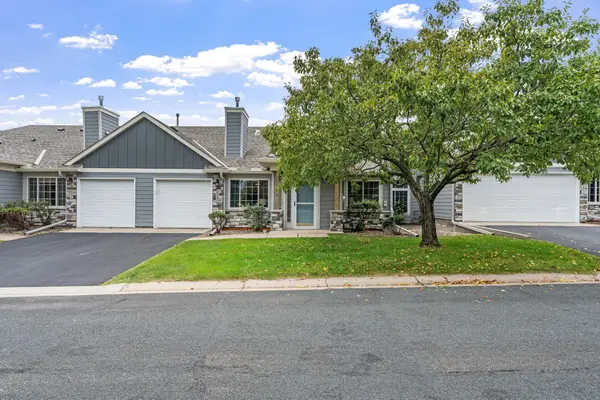 $289,900Active2 beds 1 baths1,100 sq. ft.
$289,900Active2 beds 1 baths1,100 sq. ft.9949 Tamarack Cove, Woodbury, MN 55125
MLS# 6779595Listed by: EXP REALTY - New
 $289,900Active2 beds 1 baths1,100 sq. ft.
$289,900Active2 beds 1 baths1,100 sq. ft.9949 Tamarack Cove, Woodbury, MN 55125
MLS# 6779595Listed by: EXP REALTY - New
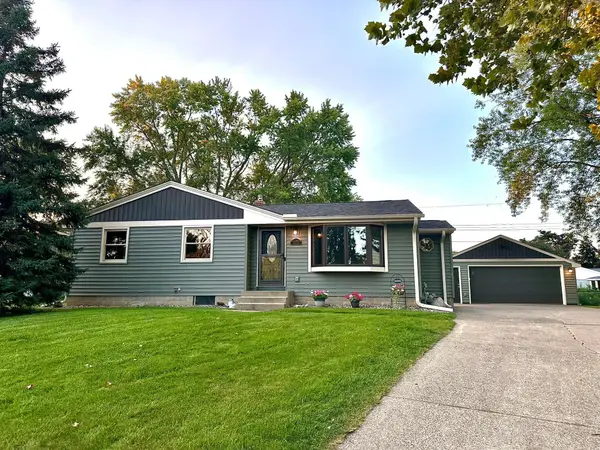 $375,000Active4 beds 2 baths1,871 sq. ft.
$375,000Active4 beds 2 baths1,871 sq. ft.6190 Dell Lane N, Woodbury, MN 55125
MLS# 6781062Listed by: LEGACY HOME SERVICES REAL ESTATE - Open Sun, 12 to 2pmNew
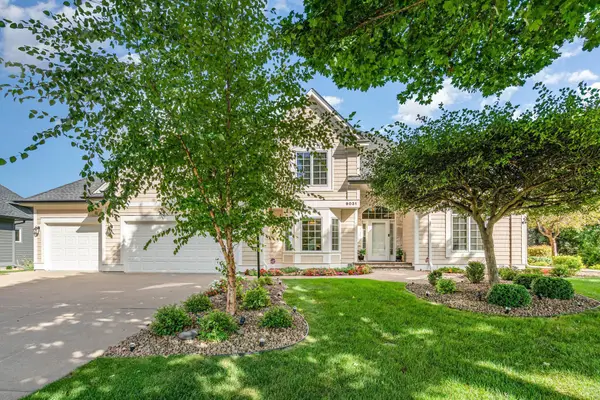 $899,900Active5 beds 4 baths5,027 sq. ft.
$899,900Active5 beds 4 baths5,027 sq. ft.9031 Highview Lane, Saint Paul, MN 55125
MLS# 6779318Listed by: COUNSELOR REALTY, INC. - New
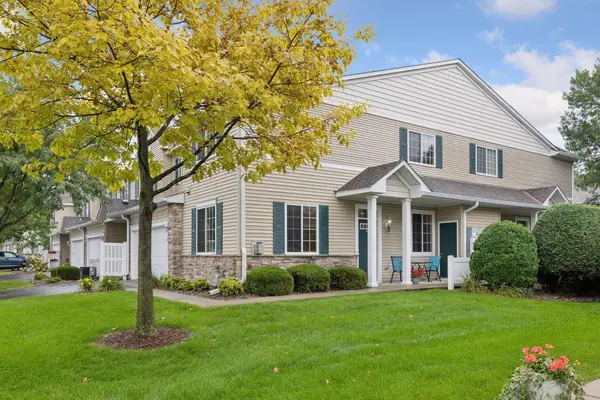 $310,000Active3 beds 2 baths1,690 sq. ft.
$310,000Active3 beds 2 baths1,690 sq. ft.3514 Cherry Lane #D, Woodbury, MN 55129
MLS# 6755136Listed by: DURHAM EXECUTIVE GROUP - Coming SoonOpen Sun, 12 to 2pm
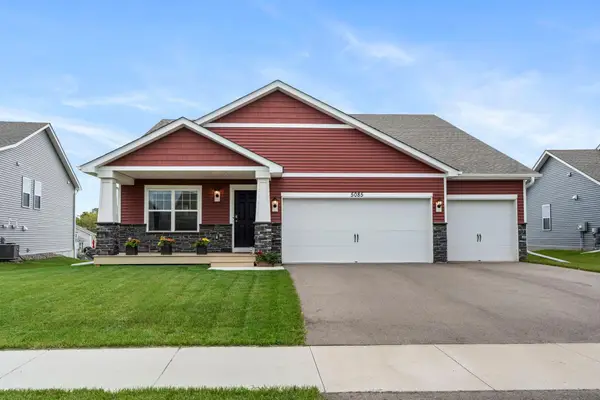 $550,000Coming Soon4 beds 3 baths
$550,000Coming Soon4 beds 3 baths5085 Mustang Drive, Woodbury, MN 55129
MLS# 6774618Listed by: RE/MAX RESULTS - New
 $310,000Active3 beds 2 baths1,690 sq. ft.
$310,000Active3 beds 2 baths1,690 sq. ft.3514 Cherry Lane #D, Saint Paul, MN 55129
MLS# 6755136Listed by: DURHAM EXECUTIVE GROUP - Open Sun, 1 to 3pmNew
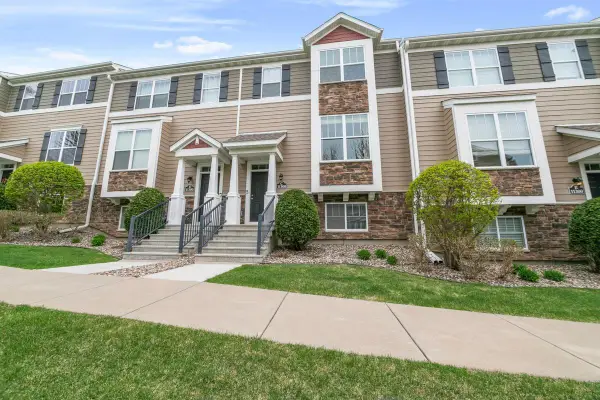 $369,500Active4 beds 4 baths1,924 sq. ft.
$369,500Active4 beds 4 baths1,924 sq. ft.11300 Sandcastle Drive #C, Woodbury, MN 55129
MLS# 6782606Listed by: WEICHERT, REALTORS-ADVANTAGE
