132 Andrew Drive, Branson West, MO 65737
Local realty services provided by:Better Homes and Gardens Real Estate Southwest Group
Listed by:danny todd walker
Office:exp realty llc.
MLS#:60303545
Source:MO_GSBOR
132 Andrew Drive,Branson West, MO 65737
$567,000
- 4 Beds
- 3 Baths
- 3,544 sq. ft.
- Single family
- Pending
Price summary
- Price:$567,000
- Price per sq. ft.:$159.99
- Monthly HOA dues:$140
About this home
Welcome to the Oak Creek Parkway lake community! This stunning home sits on 1.3 acres, just a short drive to the lake and community dock. Main level is open concept, tastefully done, hosting a comfortable living room with high ceilings and fireplace. The incredible kitchen would make any cook happy. Beautiful granite and cabinets galore. Split bedroom floor plan. Spacious primary has walk-in closet and ensuite with double vanity, jetted tub and walk-in shower. Two additional bedrooms, hall bath and laundry complete the main floor. Full finished walk-out basement has so much room and so many options. Family room w/fireplace. Huge rec room w/Legacy Billiards pool table (included). An 18X14 bedroom, full bath and an additional room built as a safe room, but could be a non-conforming bedroom.Spectacular outdoor areas and views! Oversized upper deck, partially covered, and a huge lower patio w/state of the art hot tub. Just imagine yourself there! A lake lover's dream! HVAC replaced 2021 with extended warranty until 2031.Extras include a whole home surge protector, a 12X12 outbuilding w/concrete floor, and YES... a 10X28 boat slip available to purchase separately. See attached documents for a more complete picture of this outstanding property.
Contact an agent
Home facts
- Year built:2001
- Listing ID #:60303545
- Added:3 day(s) ago
- Updated:September 03, 2025 at 04:17 PM
Rooms and interior
- Bedrooms:4
- Total bathrooms:3
- Full bathrooms:3
- Living area:3,544 sq. ft.
Heating and cooling
- Cooling:Ceiling Fan(s), Central Air, Heat Pump
- Heating:Central, Forced Air, Heat Pump
Structure and exterior
- Year built:2001
- Building area:3,544 sq. ft.
- Lot area:1.3 Acres
Schools
- High school:Reeds Spring
- Middle school:Reeds Spring
- Elementary school:Reeds Spring
Finances and disclosures
- Price:$567,000
- Price per sq. ft.:$159.99
- Tax amount:$1,420 (2024)
New listings near 132 Andrew Drive
- New
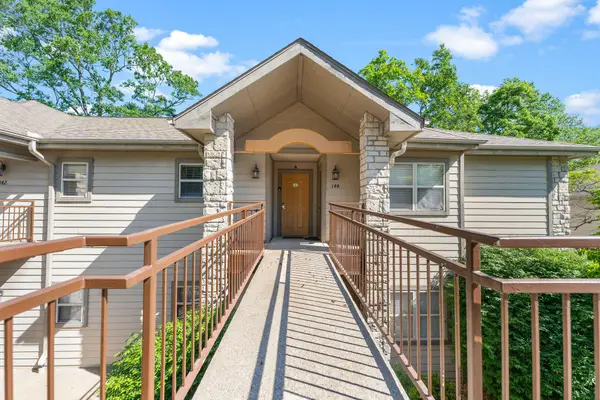 $230,000Active2 beds 3 baths1,143 sq. ft.
$230,000Active2 beds 3 baths1,143 sq. ft.144 Oak Lane #144, Branson West, MO 65737
MLS# 60303701Listed by: SUNSET REALTY SERVICES INC. - New
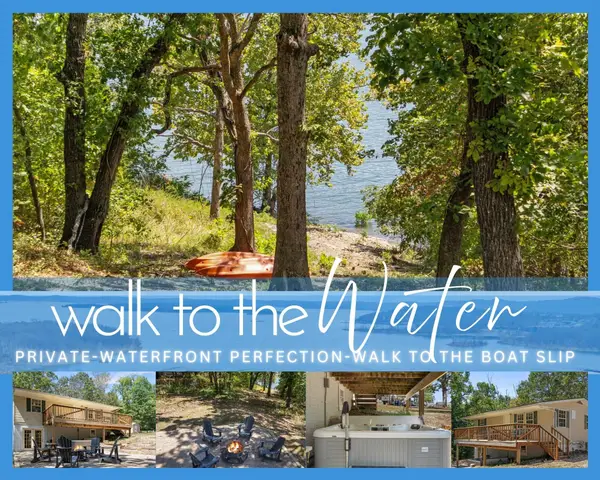 $420,000Active3 beds 2 baths1,300 sq. ft.
$420,000Active3 beds 2 baths1,300 sq. ft.224 Ikard Lane, Branson West, MO 65737
MLS# 60303695Listed by: KELLER WILLIAMS TRI-LAKES - New
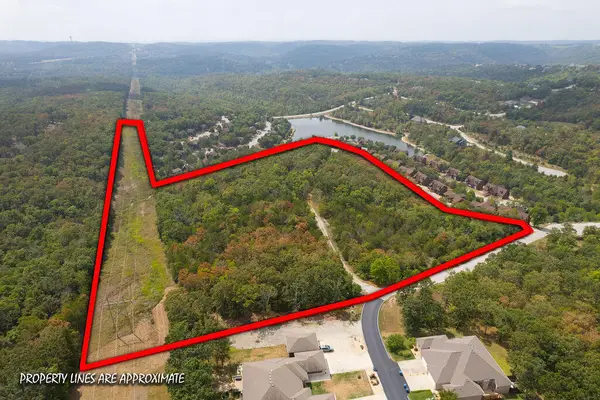 $325,000Active17.85 Acres
$325,000Active17.85 AcresTbd Vining Meadows Drive, Branson West, MO 65737
MLS# 60303697Listed by: RE/MAX SHOWTIME - New
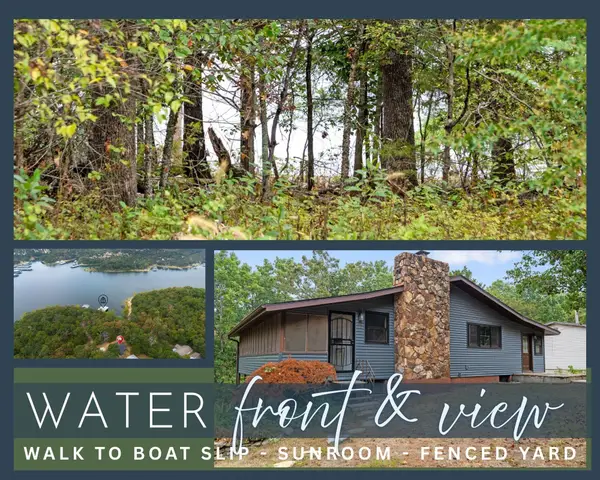 $315,000Active4 beds 2 baths1,633 sq. ft.
$315,000Active4 beds 2 baths1,633 sq. ft.155 Festive Lane, Branson West, MO 65737
MLS# 60303657Listed by: KELLER WILLIAMS TRI-LAKES - New
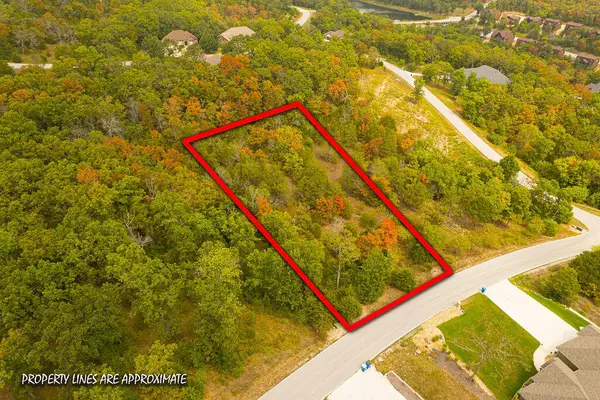 $8,000Active0.58 Acres
$8,000Active0.58 Acres207 Black Forest Lane, Branson West, MO 65737
MLS# 60303625Listed by: RE/MAX SHOWTIME - New
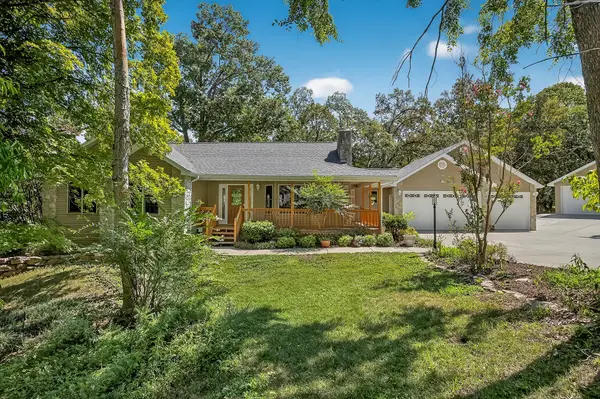 $549,000Active3 beds 3 baths2,074 sq. ft.
$549,000Active3 beds 3 baths2,074 sq. ft.20 Mills Lane, Branson West, MO 65737
MLS# 60303387Listed by: KELLER WILLIAMS TRI-LAKES - New
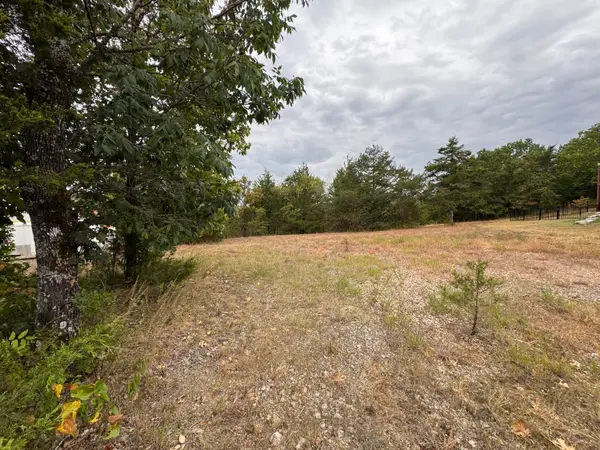 $37,500Active0.74 Acres
$37,500Active0.74 Acres000 Forest Lake Dr Lot 102, Branson West, MO 65737
MLS# 60303298Listed by: KELLER WILLIAMS TRI-LAKES - New
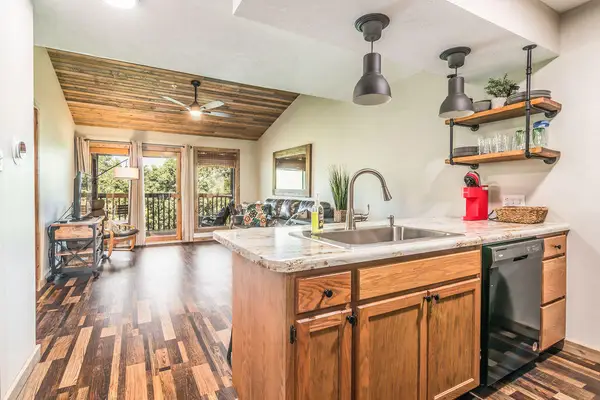 $194,400Active2 beds 2 baths828 sq. ft.
$194,400Active2 beds 2 baths828 sq. ft.437 Notch Lane #9, Branson West, MO 65737
MLS# 60303175Listed by: WEICHERT, REALTORS-THE GRIFFIN COMPANY - Open Fri, 8pm to 12am
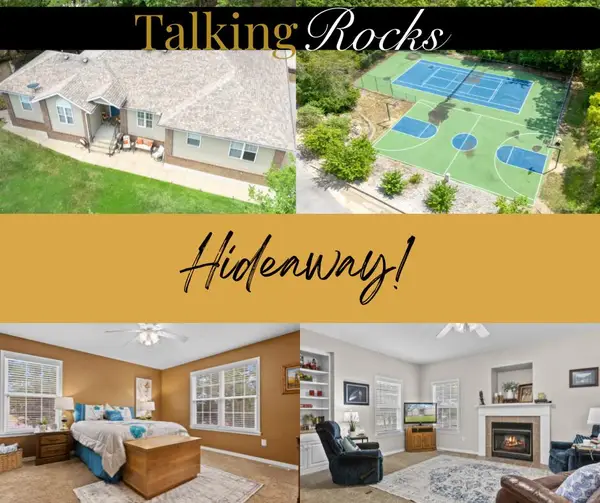 $325,000Pending3 beds 2 baths1,647 sq. ft.
$325,000Pending3 beds 2 baths1,647 sq. ft.88 Andrew Drive, Branson West, MO 65737
MLS# 60303077Listed by: WEICHERT, REALTORS-THE GRIFFIN COMPANY
