20 Mills Lane, Branson West, MO 65737
Local realty services provided by:Better Homes and Gardens Real Estate Southwest Group
Listed by:teresa c hilliard
Office:keller williams tri-lakes
MLS#:60303387
Source:MO_GSBOR
20 Mills Lane,Branson West, MO 65737
$549,000
- 3 Beds
- 3 Baths
- 2,074 sq. ft.
- Single family
- Active
Price summary
- Price:$549,000
- Price per sq. ft.:$152.5
- Monthly HOA dues:$66.25
About this home
Surrounded by your own private forest just 400' from Table Rock Lake, this beautiful 3600 sq/ft M/L home features a covered upper deck in the treetops!Within The Mark Twain Forest, this exceptionally solid structure includes solid wood Pella doors and double-paned windows throughout. 13 ceiling fans including the upper deck and detached garage. Hardwood floors, carpet and tile. Custom hickory kitchen cabinetry, granite countertops and gas range. Covered wraparound front porch. Front sprinklers. Attached 3-car garage is finished and insulated. X-Large detached 3-car garage/boat house 33' deep. Driveway parking for up to 9 cars and RV parking too! 4 bedrooms (one non-conforming), 2.5 bath. Dual closets in the master bedroom, shower and jacuzzi tub in the master bath. Formal dining room with family/entertainment room flowing into the kitchen accommodates large gatherings. Roomy living room has a stone fireplace with propane upstairs and wood burning furnace downstairs. The huge, fully plumbed basement with walk-out patio is yours to finish or enjoy the extra space. Property is 1.69 acres on 2 lots encompassing the entire end of the block. Build a gazebo in your forest or build another home with water and electric already available. New HVAC 6/25 with 5 year transferable warranty. New roof with leaf filters Dec. 2020. Electrical upgrade 2021. Whole-house water filter. Winter lake view. Community trailer parking. 1 mile road circles the peninsula; a beautiful walk... Persimmon and morel groves on property. Wildlife abounds. Excellent schools. Minutes to Silver Dollar City, Kimberling City, Branson West shopping and Walmart. 1 hour to Springfield Airport. Also available: 10' X 24' boat slip @ $70,000 additional. A short 3-block walk from your house, the private dock has 4 swinging bench seats, sun deck & ladder, with boat launching at the end of our peninsula. Slip includes lift with 6000 lb capacity installed 2021. 8' tall locking cabinet included.
Contact an agent
Home facts
- Year built:2001
- Listing ID #:60303387
- Added:5 day(s) ago
- Updated:September 03, 2025 at 05:18 PM
Rooms and interior
- Bedrooms:3
- Total bathrooms:3
- Full bathrooms:2
- Half bathrooms:1
- Living area:2,074 sq. ft.
Heating and cooling
- Cooling:Ceiling Fan(s), Central Air, Heat Pump
- Heating:Fireplace(s), Forced Air, Heat Pump
Structure and exterior
- Year built:2001
- Building area:2,074 sq. ft.
- Lot area:1.69 Acres
Schools
- High school:Reeds Spring
- Middle school:Reeds Spring
- Elementary school:Reeds Spring
Utilities
- Sewer:Septic Tank
Finances and disclosures
- Price:$549,000
- Price per sq. ft.:$152.5
- Tax amount:$1,616 (2024)
New listings near 20 Mills Lane
- New
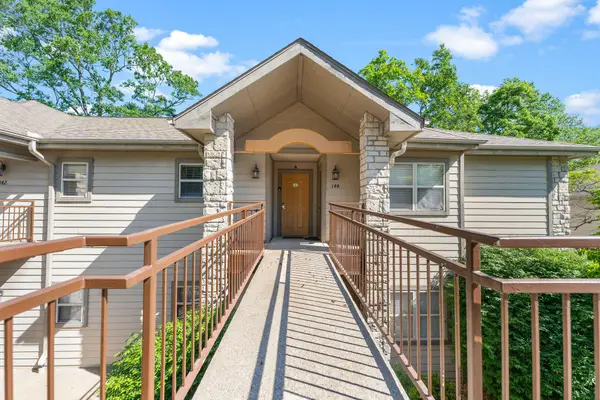 $230,000Active2 beds 3 baths1,143 sq. ft.
$230,000Active2 beds 3 baths1,143 sq. ft.144 Oak Lane #144, Branson West, MO 65737
MLS# 60303701Listed by: SUNSET REALTY SERVICES INC. - New
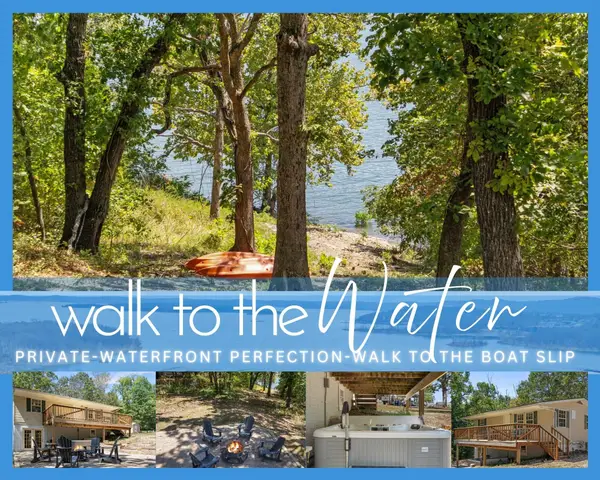 $420,000Active3 beds 2 baths1,300 sq. ft.
$420,000Active3 beds 2 baths1,300 sq. ft.224 Ikard Lane, Branson West, MO 65737
MLS# 60303695Listed by: KELLER WILLIAMS TRI-LAKES - New
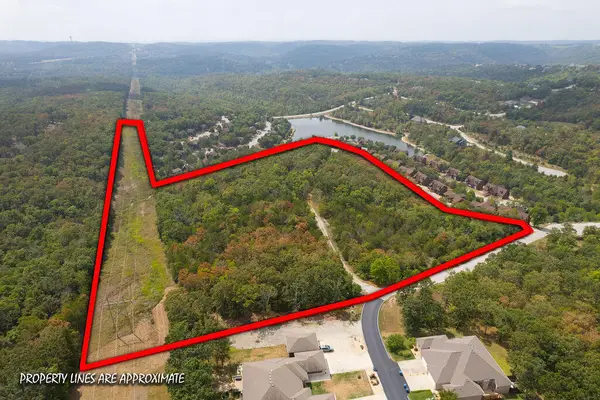 $325,000Active17.85 Acres
$325,000Active17.85 AcresTbd Vining Meadows Drive, Branson West, MO 65737
MLS# 60303697Listed by: RE/MAX SHOWTIME - New
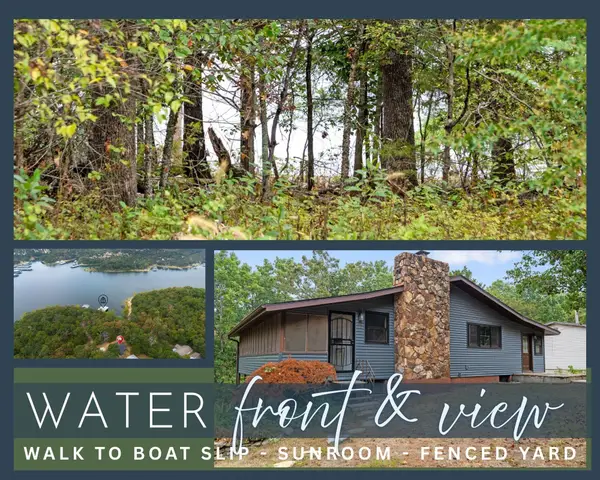 $315,000Active4 beds 2 baths1,633 sq. ft.
$315,000Active4 beds 2 baths1,633 sq. ft.155 Festive Lane, Branson West, MO 65737
MLS# 60303657Listed by: KELLER WILLIAMS TRI-LAKES - New
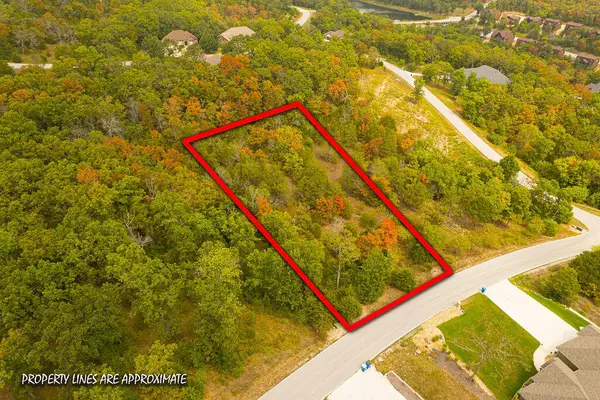 $8,000Active0.58 Acres
$8,000Active0.58 Acres207 Black Forest Lane, Branson West, MO 65737
MLS# 60303625Listed by: RE/MAX SHOWTIME 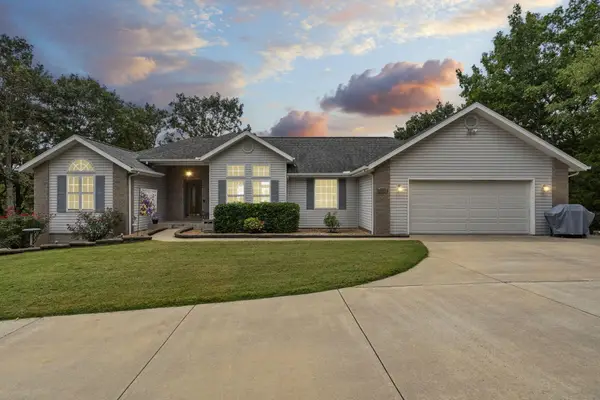 $567,000Pending4 beds 3 baths3,544 sq. ft.
$567,000Pending4 beds 3 baths3,544 sq. ft.132 Andrew Drive, Branson West, MO 65737
MLS# 60303545Listed by: EXP REALTY LLC- New
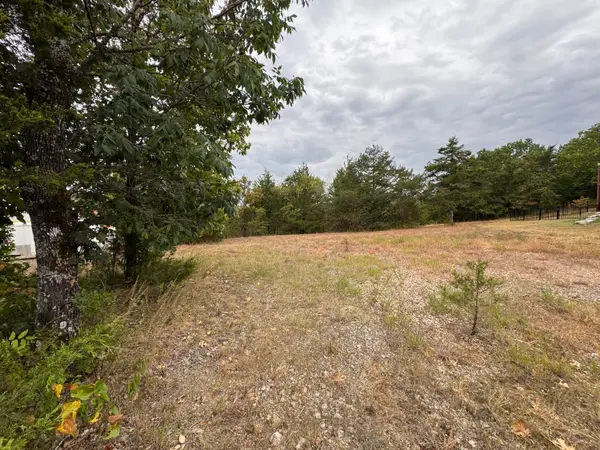 $37,500Active0.74 Acres
$37,500Active0.74 Acres000 Forest Lake Dr Lot 102, Branson West, MO 65737
MLS# 60303298Listed by: KELLER WILLIAMS TRI-LAKES - New
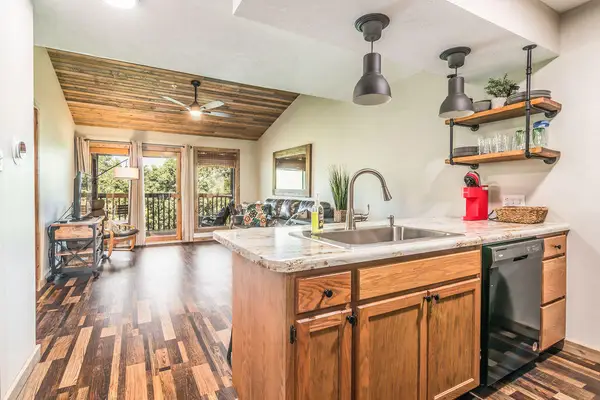 $194,400Active2 beds 2 baths828 sq. ft.
$194,400Active2 beds 2 baths828 sq. ft.437 Notch Lane #9, Branson West, MO 65737
MLS# 60303175Listed by: WEICHERT, REALTORS-THE GRIFFIN COMPANY - Open Fri, 8pm to 12am
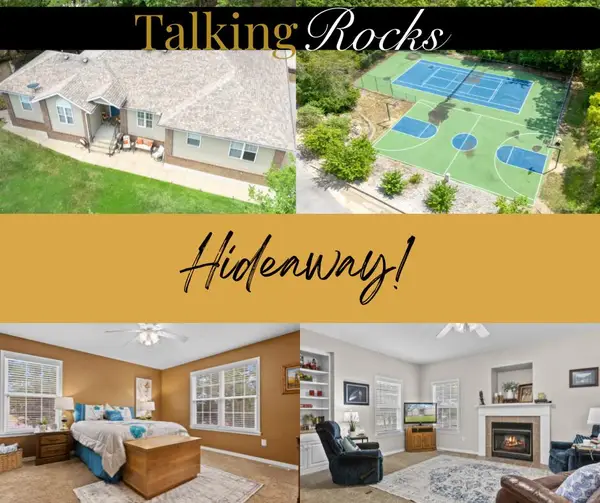 $325,000Pending3 beds 2 baths1,647 sq. ft.
$325,000Pending3 beds 2 baths1,647 sq. ft.88 Andrew Drive, Branson West, MO 65737
MLS# 60303077Listed by: WEICHERT, REALTORS-THE GRIFFIN COMPANY
