224 Ikard Lane, Branson West, MO 65737
Local realty services provided by:Better Homes and Gardens Real Estate Southwest Group
Listed by:ann ferguson
Office:keller williams tri-lakes
MLS#:60303695
Source:MO_GSBOR
224 Ikard Lane,Branson West, MO 65737
$420,000
- 3 Beds
- 2 Baths
- 1,300 sq. ft.
- Single family
- Pending
Price summary
- Price:$420,000
- Price per sq. ft.:$323.08
About this home
Welcome to 224 Ikard Ln-a supremely private (backs up to 205 ac. National Forest), charming lakefront retreat offering stunning water views from both levels & an easy walk down to the water's edge. This exceptionally-maintained lake cabin features three bedrooms, two baths, an open floor plan from kitchen to living, and two spacious living areas, perfect for relaxing or entertaining. The open floor plan flows beautifully with laminate flooring throughout, except for the carpeted stairs (making cleaning a cinch after those awesome 'full house' lake weekends). The kitchen boasts ample cabinet space, chopping block countertops, a kitchen island for those impromptu family potlucks and all-white appliances creating a clean, functional space for even everyday living. Enjoy year-round comfort with convenient, economical mini-split systems. All the major items have been updated including: a new roof, new electrical system, new patio & awesome new hot tub to soak away the everyday grind & give you that restful sigh & 'I'm on laketime now' feel. Love the outdoors? Retreat to your expansive concrete patio, a partially covered back deck, and a covered front porch - ideal spots to enjoy the peaceful sounds of nature, a hoot owl or two & adorable little furry forest friends. Sitting on half an acre, there's plenty of room to expand (shop, cabana and/or garage). Not only can you walk to the water, you also have the opportunity for your very own boat slip (also within walking distance) for an additional 65k. Don't wanna waste time buying furniture/furnishings? We have you covered there too! Seller is offering a turn-key package for an additional 30k & boat for 10k! By water you are close to all the popular floating restaurants, bars, & marinas, including Indian Point, The Harbor, Tiki Bar, Chateau & Big Cedar Lodge and by land all of the conveniences of Branson West and Kimberling City in 10 min. Be the envy of all your lake buddies, waterfront @ 224 Ikard Ln. *Seller Owner Agent
Contact an agent
Home facts
- Year built:1980
- Listing ID #:60303695
- Added:43 day(s) ago
- Updated:October 16, 2025 at 08:12 AM
Rooms and interior
- Bedrooms:3
- Total bathrooms:2
- Full bathrooms:2
- Living area:1,300 sq. ft.
Structure and exterior
- Year built:1980
- Building area:1,300 sq. ft.
- Lot area:0.3 Acres
Schools
- High school:Reeds Spring
- Middle school:Reeds Spring
- Elementary school:Reeds Spring
Utilities
- Sewer:Septic Tank
Finances and disclosures
- Price:$420,000
- Price per sq. ft.:$323.08
- Tax amount:$967 (2024)
New listings near 224 Ikard Lane
- New
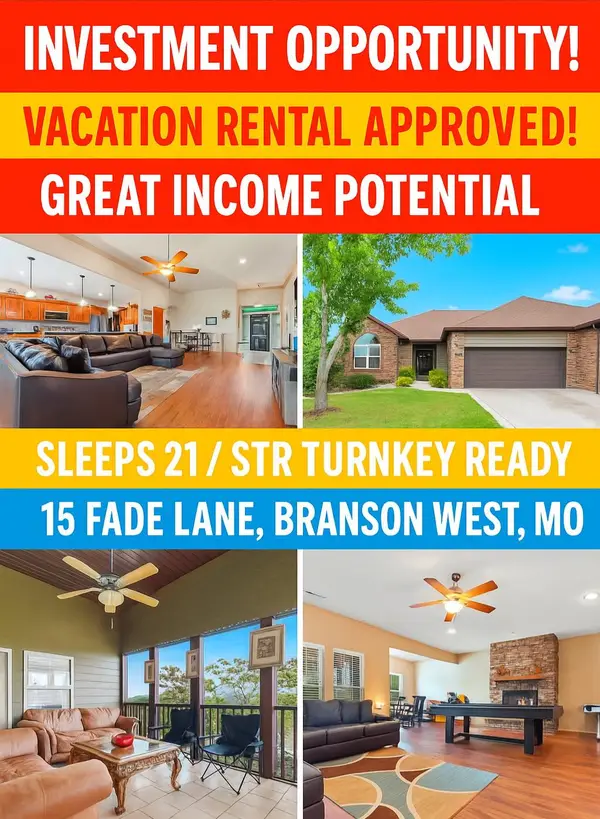 $525,000Active5 beds 3 baths3,482 sq. ft.
$525,000Active5 beds 3 baths3,482 sq. ft.15 Fade Lane Lane, Branson West, MO 65737
MLS# 60307592Listed by: OZARK'S DREAM REALTY - New
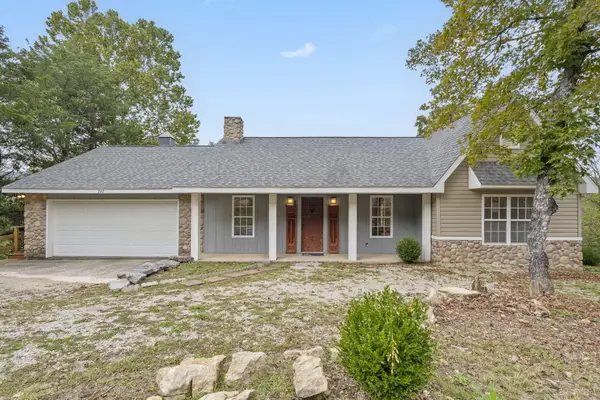 $311,000Active3 beds 2 baths1,460 sq. ft.
$311,000Active3 beds 2 baths1,460 sq. ft.267 Blue Springs Lane, Branson West, MO 65737
MLS# 60307326Listed by: BFREALTY - New
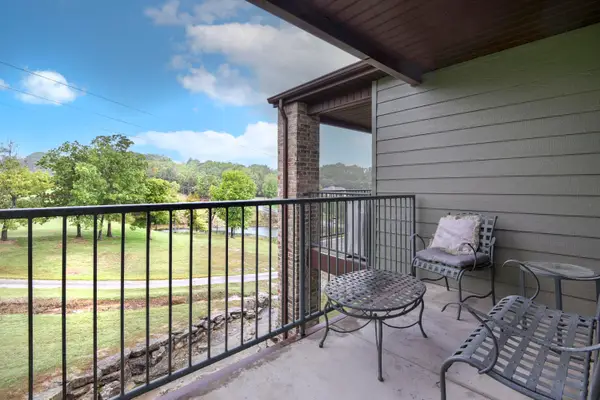 $89,500Active1 beds 1 baths515 sq. ft.
$89,500Active1 beds 1 baths515 sq. ft.1001 Golf Drive #17, Branson West, MO 65737
MLS# 60307170Listed by: WEICHERT, REALTORS-THE GRIFFIN COMPANY - New
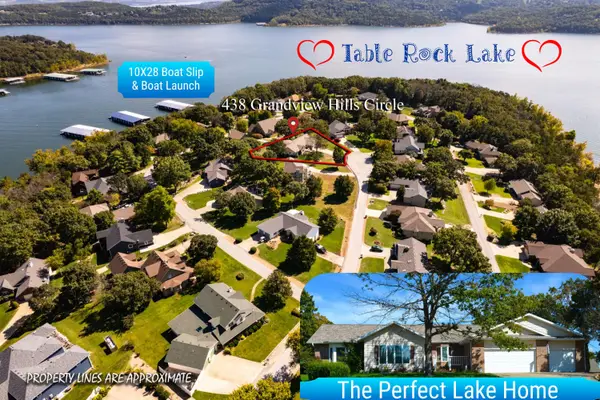 $467,000Active3 beds 3 baths2,637 sq. ft.
$467,000Active3 beds 3 baths2,637 sq. ft.438 Grandview Hills Circle, Branson West, MO 65737
MLS# 60307085Listed by: REECENICHOLS -KIMBERLING CITY - New
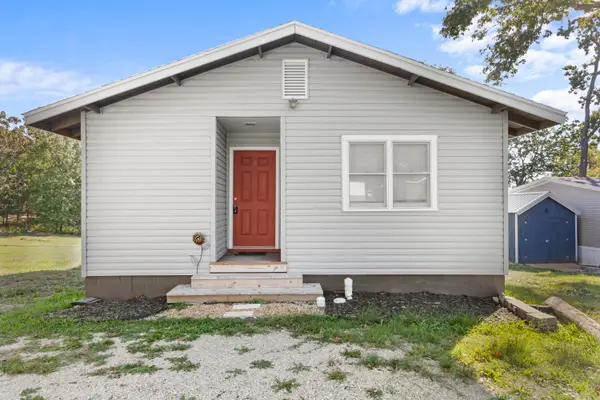 $172,950Active2 beds 1 baths704 sq. ft.
$172,950Active2 beds 1 baths704 sq. ft.10 View Tablerock Landing, Branson West, MO 65737
MLS# 60306982Listed by: ONE.FIVE REAL ESTATE ADVISORS - New
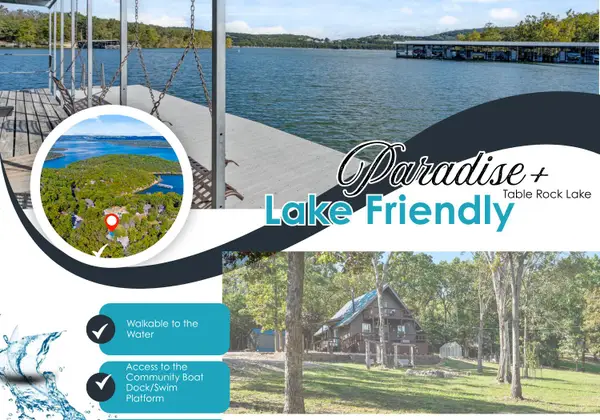 $285,000Active3 beds 1 baths1,094 sq. ft.
$285,000Active3 beds 1 baths1,094 sq. ft.645 Buck Run Drive, Branson West, MO 65737
MLS# 60306867Listed by: KELLER WILLIAMS TRI-LAKES - New
 $145,000Active1 beds 1 baths525 sq. ft.
$145,000Active1 beds 1 baths525 sq. ft.1001 Golf Drive #15, Branson West, MO 65737
MLS# 60306827Listed by: SUNSET REALTY SERVICES INC. - New
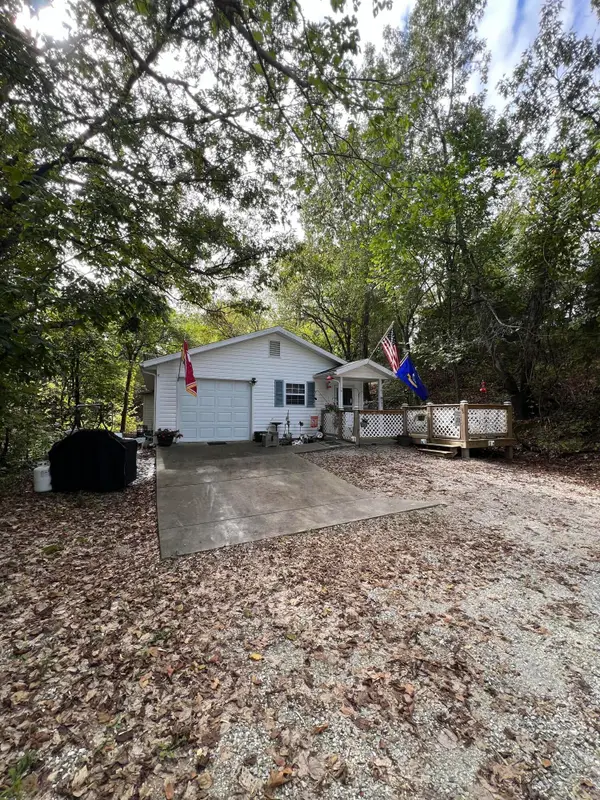 $125,000Active2 beds 2 baths822 sq. ft.
$125,000Active2 beds 2 baths822 sq. ft.16 Temple Lane, Branson West, MO 65737
MLS# 60306761Listed by: OZARK'S DREAM REALTY 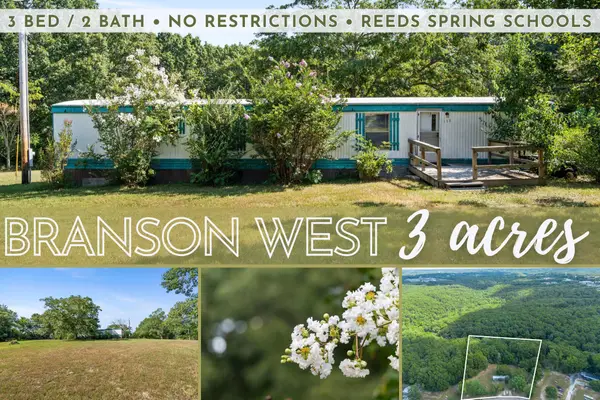 $80,000Pending3 beds 2 baths840 sq. ft.
$80,000Pending3 beds 2 baths840 sq. ft.158 Steven Lane, Branson West, MO 65737
MLS# 60306322Listed by: KELLER WILLIAMS TRI-LAKES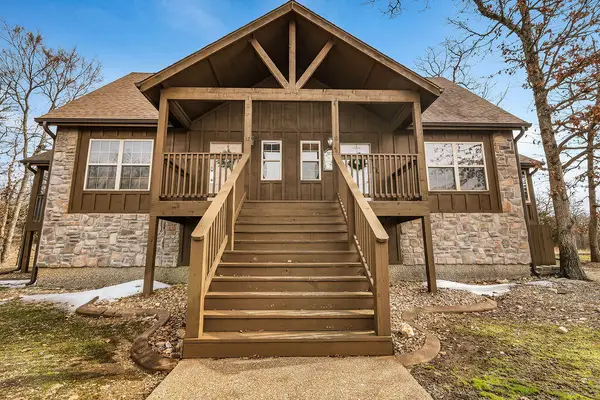 $279,000Active1 beds 2 baths967 sq. ft.
$279,000Active1 beds 2 baths967 sq. ft.10 Olivia Court #105b, Branson West, MO 65737
MLS# 60306325Listed by: HOMECOIN.COM
