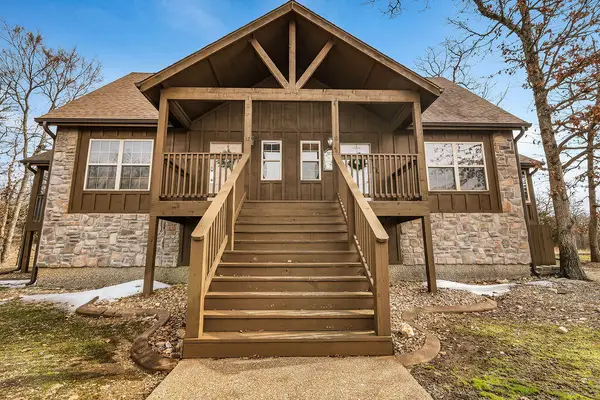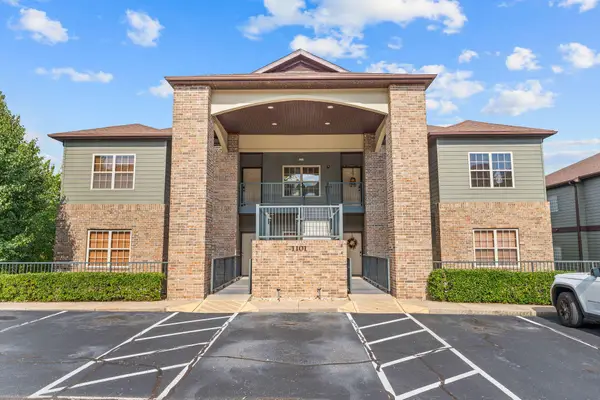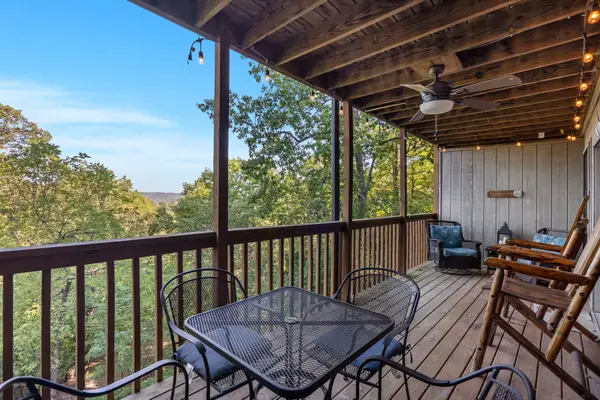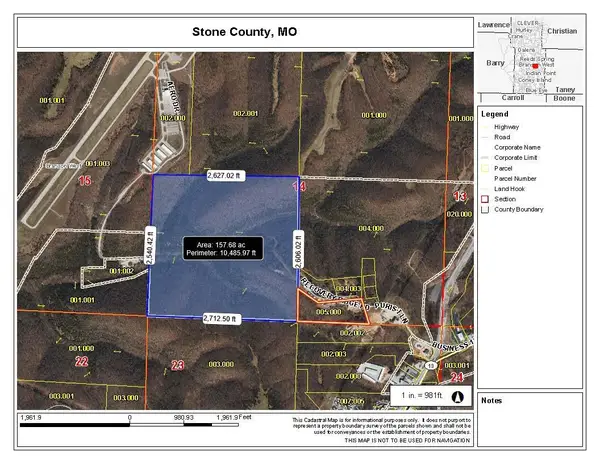158 Steven Lane, Branson West, MO 65737
Local realty services provided by:Better Homes and Gardens Real Estate Southwest Group
Listed by:parker stone
Office:keller williams tri-lakes
MLS#:60306322
Source:MO_GSBOR
158 Steven Lane,Branson West, MO 65737
$80,000
- 3 Beds
- 2 Baths
- 840 sq. ft.
- Mobile / Manufactured
- Active
Price summary
- Price:$80,000
- Price per sq. ft.:$95.24
About this home
Looking for a little more space to spread out while still being close to the action? This 3-bedroom, 2-bath mobile home sits on a generous 3-acre lot with no HOA and no community restrictions--yes, you read that right--no restrictions. Want a garden? Go for it. Chickens? Sure. A zipline? We're not saying no.Location is a sweet bonus here. You'll be only a few minutes from Branson West for your day-to-day needs, which means fewer long trips and more time to enjoy. Even better, the new Wolf Pack Community Park is just 5 minutes away--perfect for quick walks, weekend playtime, or a change of scenery. And if you're in the mood for more excitement, Branson's entertainment, shops, and dining are about 15 minutes down the road.This place gives you the freedom to live how you want, without feeling too far out. Whether you're looking to settle down or just need a weekend getaway base, this property has the space and the location to make it happen.**Some photos are virtually staged****Stone County Regulations apply**
Contact an agent
Home facts
- Year built:1983
- Listing ID #:60306322
- Added:4 day(s) ago
- Updated:October 07, 2025 at 05:31 PM
Rooms and interior
- Bedrooms:3
- Total bathrooms:2
- Full bathrooms:2
- Living area:840 sq. ft.
Heating and cooling
- Cooling:Central Air
- Heating:Central
Structure and exterior
- Year built:1983
- Building area:840 sq. ft.
- Lot area:3 Acres
Schools
- High school:Reeds Spring
- Middle school:Reeds Spring
- Elementary school:Reeds Spring
Finances and disclosures
- Price:$80,000
- Price per sq. ft.:$95.24
- Tax amount:$74 (2024)
New listings near 158 Steven Lane
- New
 $279,000Active1 beds 2 baths967 sq. ft.
$279,000Active1 beds 2 baths967 sq. ft.10 Olivia Court #105b, Branson West, MO 65737
MLS# 60306325Listed by: HOMECOIN.COM - New
 $385,000Active3 beds 3 baths1,484 sq. ft.
$385,000Active3 beds 3 baths1,484 sq. ft.1101 Golf Drive #2, Branson West, MO 65737
MLS# 60306302Listed by: PB REALTY - New
 $183,000Active2 beds 2 baths867 sq. ft.
$183,000Active2 beds 2 baths867 sq. ft.499 Notch Lane #3, Branson West, MO 65737
MLS# 60306270Listed by: KELLER WILLIAMS TRI-LAKES - New
 $415,000Active5 beds 3 baths2,472 sq. ft.
$415,000Active5 beds 3 baths2,472 sq. ft.117 Blue Springs Lane, Branson West, MO 65737
MLS# 60306067Listed by: WHITE MAGNOLIA REAL ESTATE LLC - New
 $1,200,000Active160 Acres
$1,200,000Active160 Acres512 Purist Lane, Branson West, MO 65737
MLS# 60305976Listed by: KELLER WILLIAMS TRI-LAKES  $135,000Pending1 beds 1 baths500 sq. ft.
$135,000Pending1 beds 1 baths500 sq. ft.1001 Golf Drive #18, Branson West, MO 65737
MLS# 60305656Listed by: SUNSET REALTY SERVICES INC. $600,000Active4 beds 3 baths3,495 sq. ft.
$600,000Active4 beds 3 baths3,495 sq. ft.93 Canada Drive, Branson West, MO 65737
MLS# 60305615Listed by: COLDWELL BANKER SHOW-ME PROPERTIES $349,900Active3 beds 3 baths3,037 sq. ft.
$349,900Active3 beds 3 baths3,037 sq. ft.1761 Cedar Ridge Way, Branson West, MO 65737
MLS# 60305612Listed by: KELLER WILLIAMS TRI-LAKES $599,999Active4 beds 3 baths2,917 sq. ft.
$599,999Active4 beds 3 baths2,917 sq. ft.6 Briar Oaks Lane, Branson West, MO 65737
MLS# 60305317Listed by: BFREALTY
