374 Heather Row, Branson West, MO 65737
Local realty services provided by:Better Homes and Gardens Real Estate Southwest Group
Listed by:grant eby
Office:reecenichols - lakeview
MLS#:60303114
Source:MO_GSBOR
374 Heather Row,Branson West, MO 65737
$299,500
- 2 Beds
- 2 Baths
- 1,232 sq. ft.
- Single family
- Pending
Price summary
- Price:$299,500
- Price per sq. ft.:$135.4
About this home
Table Rock LAKE FRONT on 2.7 acres!Cut down a few trees and make it lake front AND lake view! The park-like setting with big, beautiful trees and nice flat front yard will charm you when you pull into the circular driveway. There is plenty of room for everyone to park! The exterior was recently painted and the roof is newer. The vaulted living room is warm and inviting and features gorgeous tongue and groove pine ceilings and walls, and a lovely wood-burning stone fireplace with a terra cotta hearth makes a wonderful focal point. The kitchen is spacious with plenty of counter space and cabinets. The master bedroom has an adjacent flex room off it that would make a really fabulous closet, office, or sitting room. The laundry room is generously sized and has a great sink. The garage is roomy and has plenty of space for a deep freezer, workbench, etc...and has peg board already on the walls so you can stay organized. Around back there is a fountain, a great garden spot, and a fenced area perfect for another garden or pets. This home has the benefit of community water, but is NOT in the HOA!! An unfinished basement area provides plenty of space for storage and projects. Hard to find at this price, this one is a gem!
Contact an agent
Home facts
- Year built:1979
- Listing ID #:60303114
- Added:51 day(s) ago
- Updated:October 16, 2025 at 08:12 AM
Rooms and interior
- Bedrooms:2
- Total bathrooms:2
- Full bathrooms:2
- Living area:1,232 sq. ft.
Heating and cooling
- Cooling:Central Air
- Heating:Central, Heat Pump
Structure and exterior
- Year built:1979
- Building area:1,232 sq. ft.
- Lot area:2.7 Acres
Schools
- High school:Reeds Spring
- Middle school:Reeds Spring
- Elementary school:Reeds Spring
Utilities
- Sewer:Septic Tank
Finances and disclosures
- Price:$299,500
- Price per sq. ft.:$135.4
- Tax amount:$609 (2024)
New listings near 374 Heather Row
- New
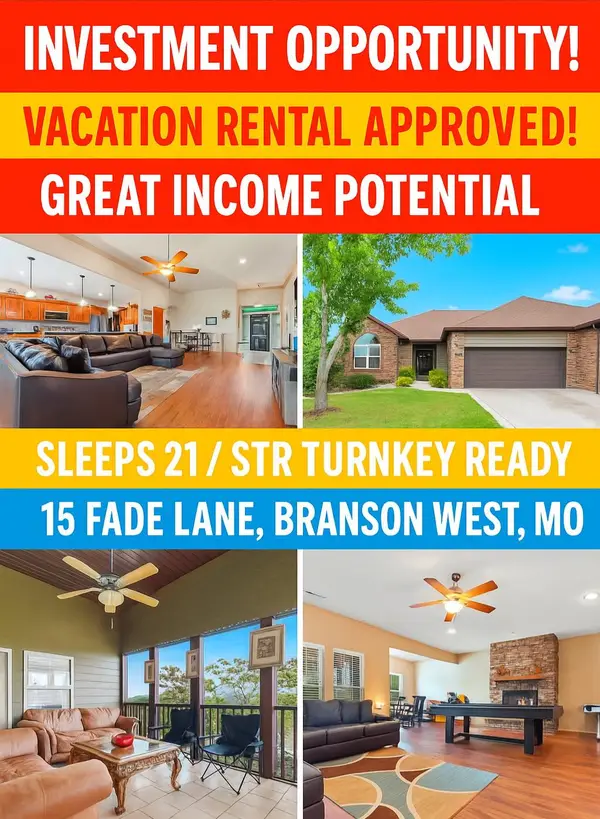 $525,000Active5 beds 3 baths3,482 sq. ft.
$525,000Active5 beds 3 baths3,482 sq. ft.15 Fade Lane Lane, Branson West, MO 65737
MLS# 60307592Listed by: OZARK'S DREAM REALTY - New
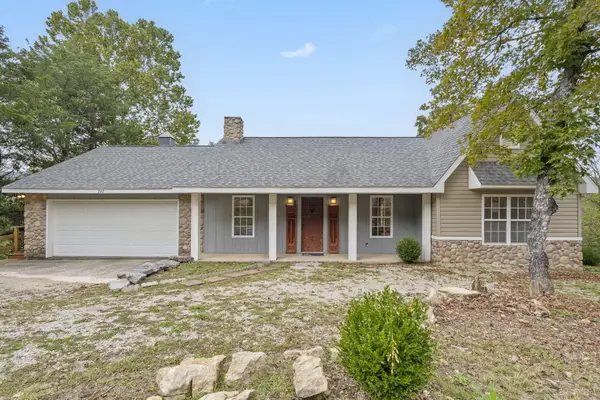 $311,000Active3 beds 2 baths1,460 sq. ft.
$311,000Active3 beds 2 baths1,460 sq. ft.267 Blue Springs Lane, Branson West, MO 65737
MLS# 60307326Listed by: BFREALTY - New
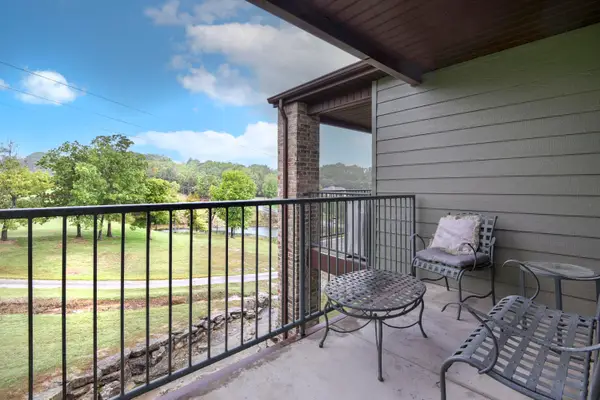 $89,500Active1 beds 1 baths515 sq. ft.
$89,500Active1 beds 1 baths515 sq. ft.1001 Golf Drive #17, Branson West, MO 65737
MLS# 60307170Listed by: WEICHERT, REALTORS-THE GRIFFIN COMPANY - New
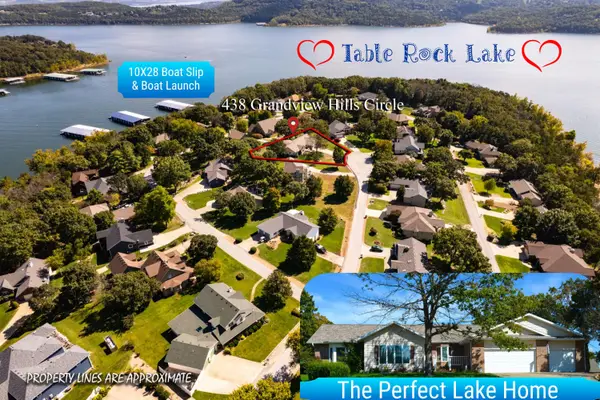 $467,000Active3 beds 3 baths2,637 sq. ft.
$467,000Active3 beds 3 baths2,637 sq. ft.438 Grandview Hills Circle, Branson West, MO 65737
MLS# 60307085Listed by: REECENICHOLS -KIMBERLING CITY - New
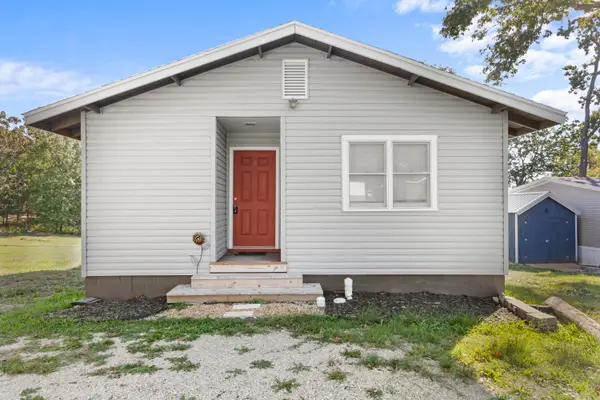 $172,950Active2 beds 1 baths704 sq. ft.
$172,950Active2 beds 1 baths704 sq. ft.10 View Tablerock Landing, Branson West, MO 65737
MLS# 60306982Listed by: ONE.FIVE REAL ESTATE ADVISORS - New
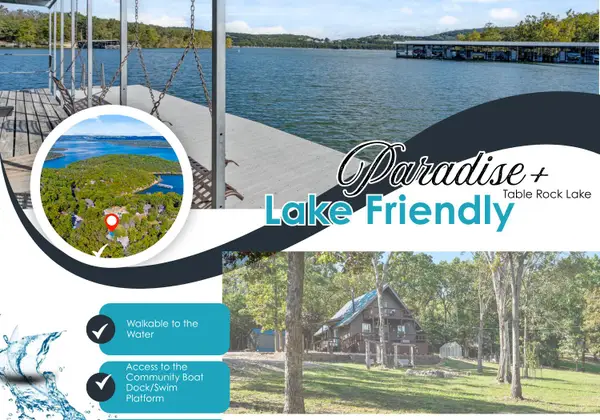 $285,000Active3 beds 1 baths1,094 sq. ft.
$285,000Active3 beds 1 baths1,094 sq. ft.645 Buck Run Drive, Branson West, MO 65737
MLS# 60306867Listed by: KELLER WILLIAMS TRI-LAKES - New
 $145,000Active1 beds 1 baths525 sq. ft.
$145,000Active1 beds 1 baths525 sq. ft.1001 Golf Drive #15, Branson West, MO 65737
MLS# 60306827Listed by: SUNSET REALTY SERVICES INC. - New
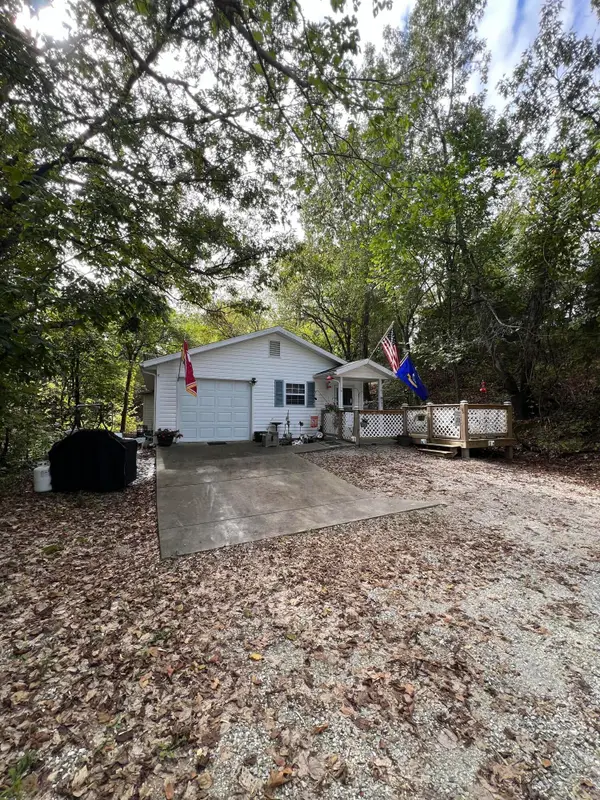 $125,000Active2 beds 2 baths822 sq. ft.
$125,000Active2 beds 2 baths822 sq. ft.16 Temple Lane, Branson West, MO 65737
MLS# 60306761Listed by: OZARK'S DREAM REALTY 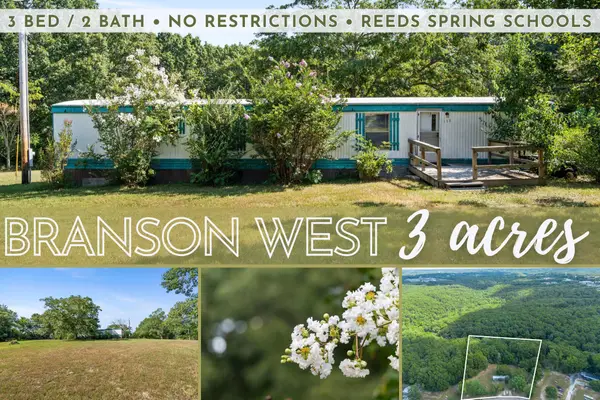 $80,000Pending3 beds 2 baths840 sq. ft.
$80,000Pending3 beds 2 baths840 sq. ft.158 Steven Lane, Branson West, MO 65737
MLS# 60306322Listed by: KELLER WILLIAMS TRI-LAKES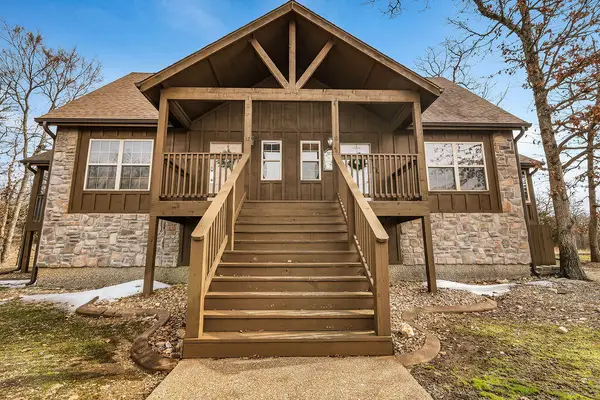 $279,000Active1 beds 2 baths967 sq. ft.
$279,000Active1 beds 2 baths967 sq. ft.10 Olivia Court #105b, Branson West, MO 65737
MLS# 60306325Listed by: HOMECOIN.COM
