102 Westwood Drive, Branson, MO 65616
Local realty services provided by:Better Homes and Gardens Real Estate Southwest Group
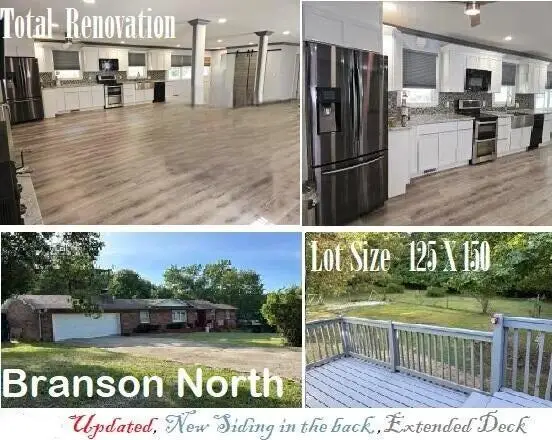
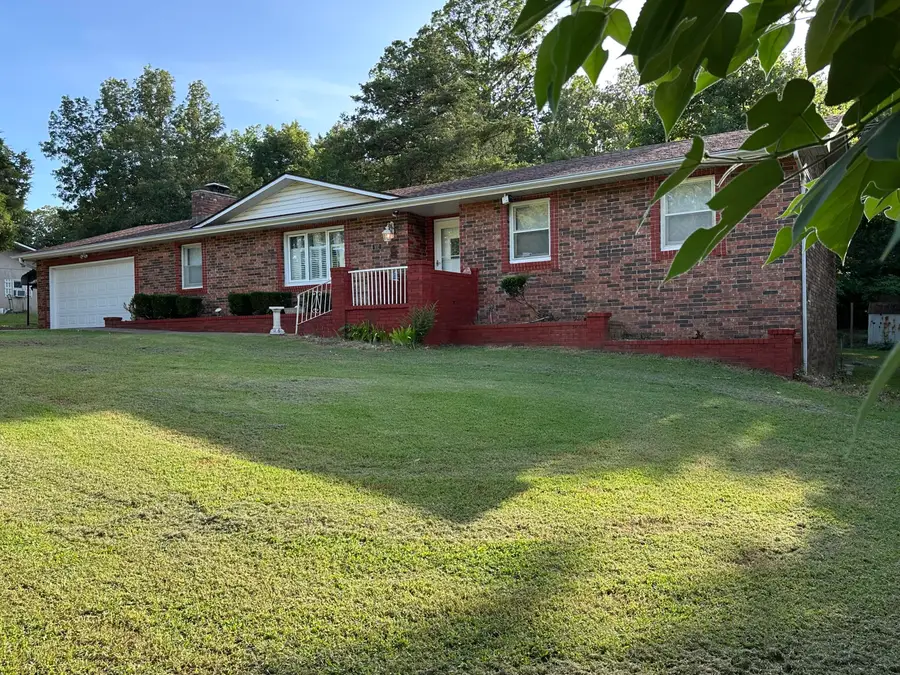
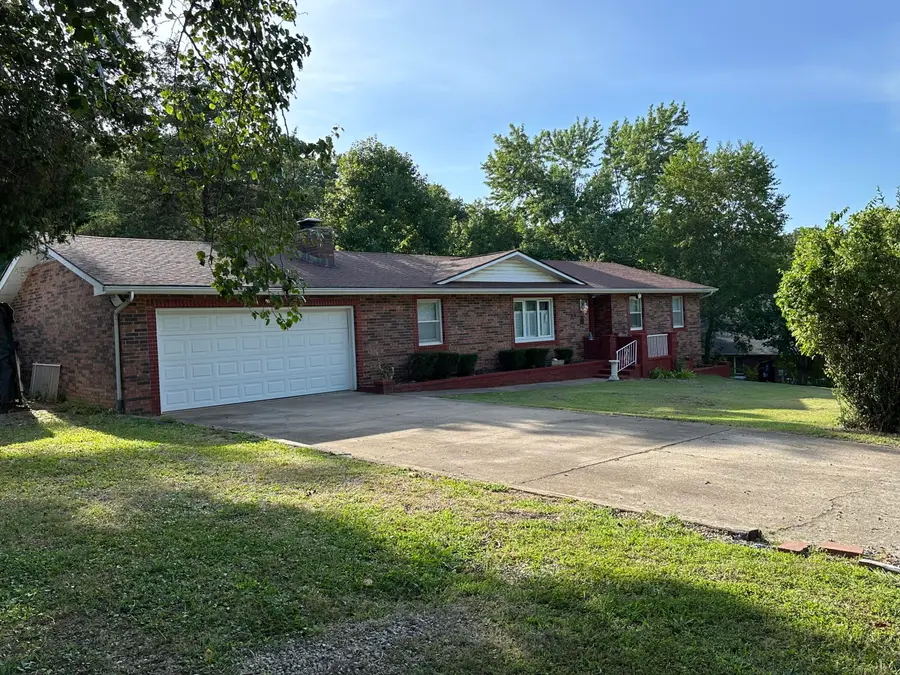
Listed by:shawn boushehri
Office:branson best realty
MLS#:60300120
Source:MO_GSBOR
102 Westwood Drive,Branson, MO 65616
$349,900.5
- 3 Beds
- 2 Baths
- 1,581 sq. ft.
- Single family
- Active
Price summary
- Price:$349,900.5
- Price per sq. ft.:$196.46
- Monthly HOA dues:$5.42
About this home
Reduced & Priced below August 2025 Appraisal (Available*)Location! Location! Backs up to private woods and a variety of wildlife in Branson North! This newly remodeled and upgraded house boasts an incredible open floor plan with lots of space for family get-togethers and parties. Updated bathrooms and newer carpeting as well! You will adore the new appliances and granite kitchen. The property features a farm sink, a double stove, newly painted porch and back deck, retractable awning on deck, a metal carport, and space for your truck, trailer, boat or... Brand-new siding. extra-large garage with space for a shop and two cars. Branson North is just minutes from Cox & Mercy Hospitals, downtown, and Cedar Ridge Elementary. The basement is roughly 200 square feet with a concrete floor and 600 square feet that are not yet finished. The 200 square feet have shelves, a concrete floor, 7-foot ceilings, and outdoor entrance, a fantastic space for a shop!In the backyard, there is a space designated for extra storage that has been leveled and covered by gravel.A SMALLER OLDER METAL BLDG FOR RIDING MOWERS OR STORING WOOD ETC..
Contact an agent
Home facts
- Year built:1973
- Listing Id #:60300120
- Added:26 day(s) ago
- Updated:August 15, 2025 at 02:44 PM
Rooms and interior
- Bedrooms:3
- Total bathrooms:2
- Full bathrooms:2
- Living area:1,581 sq. ft.
Heating and cooling
- Cooling:Ceiling Fan(s), Central Air, Heat Pump
- Heating:Central, Heat Pump
Structure and exterior
- Year built:1973
- Building area:1,581 sq. ft.
- Lot area:0.43 Acres
Schools
- High school:Branson
- Middle school:Branson
- Elementary school:Branson Cedar Ridge
Finances and disclosures
- Price:$349,900.5
- Price per sq. ft.:$196.46
- Tax amount:$1,333 (2024)
New listings near 102 Westwood Drive
- New
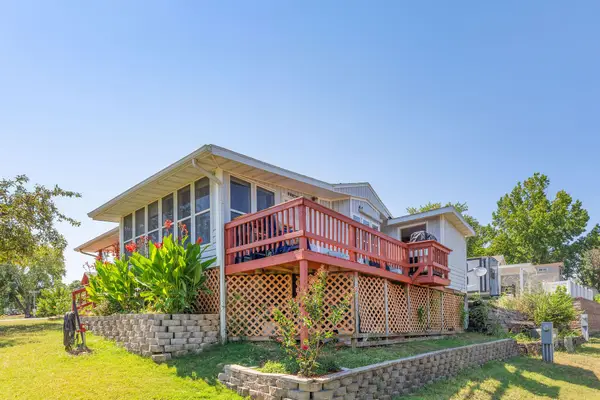 $125,000Active1 beds 1 baths560 sq. ft.
$125,000Active1 beds 1 baths560 sq. ft.231 Blue Bird Lane, Branson, MO 65616
MLS# 60302213Listed by: KELLER WILLIAMS TRI-LAKES  $275,000Pending2 beds 2 baths1,230 sq. ft.
$275,000Pending2 beds 2 baths1,230 sq. ft.278 Sunset Cove #207, Branson, MO 65616
MLS# 60302167Listed by: HUSTLE BACK REALTY- New
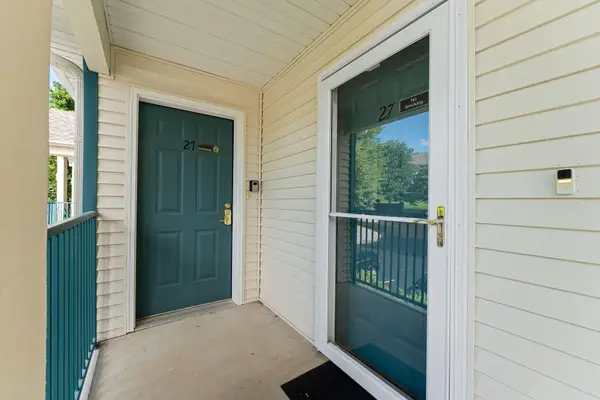 $199,000Active2 beds 2 baths728 sq. ft.
$199,000Active2 beds 2 baths728 sq. ft.120 Spring Creek Road #27, Branson, MO 65616
MLS# 60302126Listed by: STERLING REAL ESTATE GROUP LLC - New
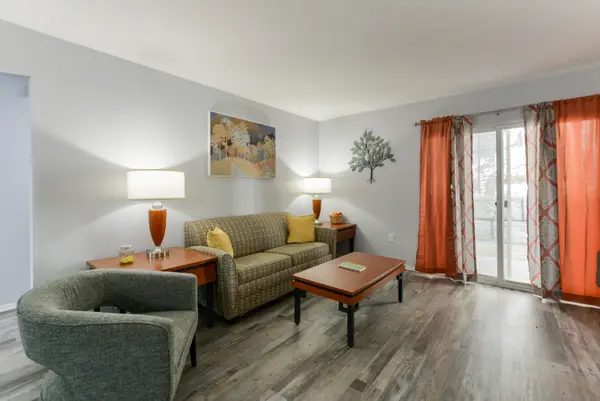 $410,000Active6 beds 4 baths2,294 sq. ft.
$410,000Active6 beds 4 baths2,294 sq. ft.2914 Vineyards Parkway #1 & 2, Branson, MO 65616
MLS# 60302055Listed by: EXP REALTY, LLC. - New
 $410,000Active6 beds 4 baths2,294 sq. ft.
$410,000Active6 beds 4 baths2,294 sq. ft.2914 Vineyards Parkway #3 & 4, Branson, MO 65616
MLS# 60302060Listed by: EXP REALTY, LLC. - Coming Soon
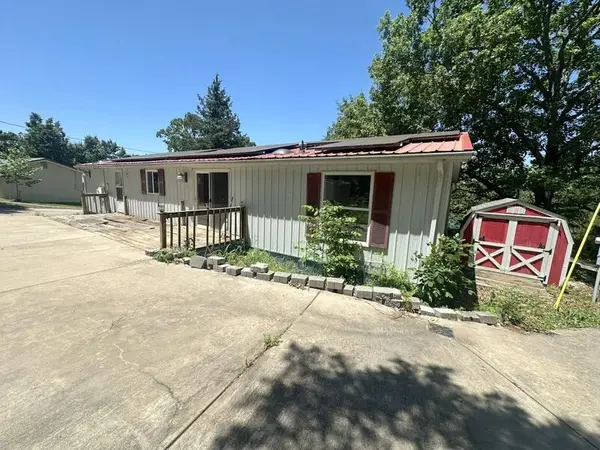 $130,000Coming Soon3 beds 2 baths
$130,000Coming Soon3 beds 2 baths62 Mimosa Lane, Branson, MO 65616
MLS# 60302062Listed by: MURNEY ASSOCIATES - NIXA - New
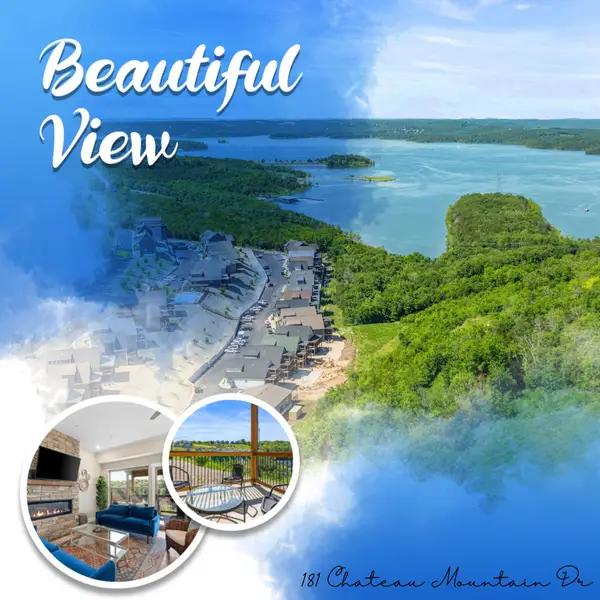 $669,000Active5 beds 5 baths2,171 sq. ft.
$669,000Active5 beds 5 baths2,171 sq. ft.181 Chateau Mountain Drive, Branson, MO 65616
MLS# 60302065Listed by: LIGHTFOOT & YOUNGBLOOD INVESTMENT REAL ESTATE LLC 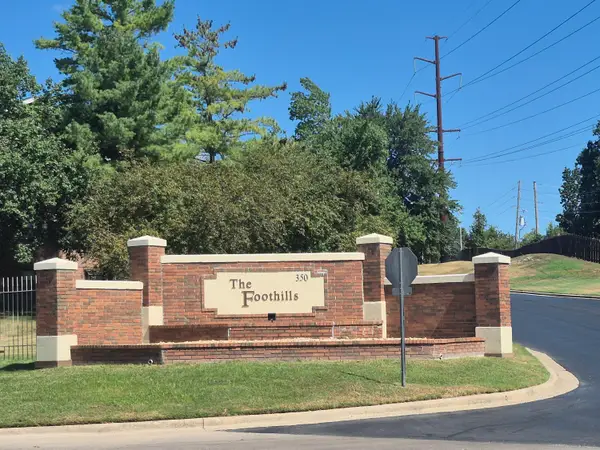 $229,000Active2 beds 2 baths1,302 sq. ft.
$229,000Active2 beds 2 baths1,302 sq. ft.350 S Wildwood Drive #A6, Branson, MO 65616
MLS# 60300634Listed by: DOUG LAY PROPERTIES- New
 $15,000Active0.12 Acres
$15,000Active0.12 Acres000 Norfork Road, Branson, MO 65616
MLS# 60302038Listed by: KELLER WILLIAMS TRI-LAKES - New
 $249,000Active3 beds 2 baths1,728 sq. ft.
$249,000Active3 beds 2 baths1,728 sq. ft.165 Travis Trail Trail, Branson, MO 65616
MLS# 60301994Listed by: POINTE ROYALE REALTY LLC

