107 Oakwood Drive, Branson, MO 65616
Local realty services provided by:Better Homes and Gardens Real Estate Southwest Group
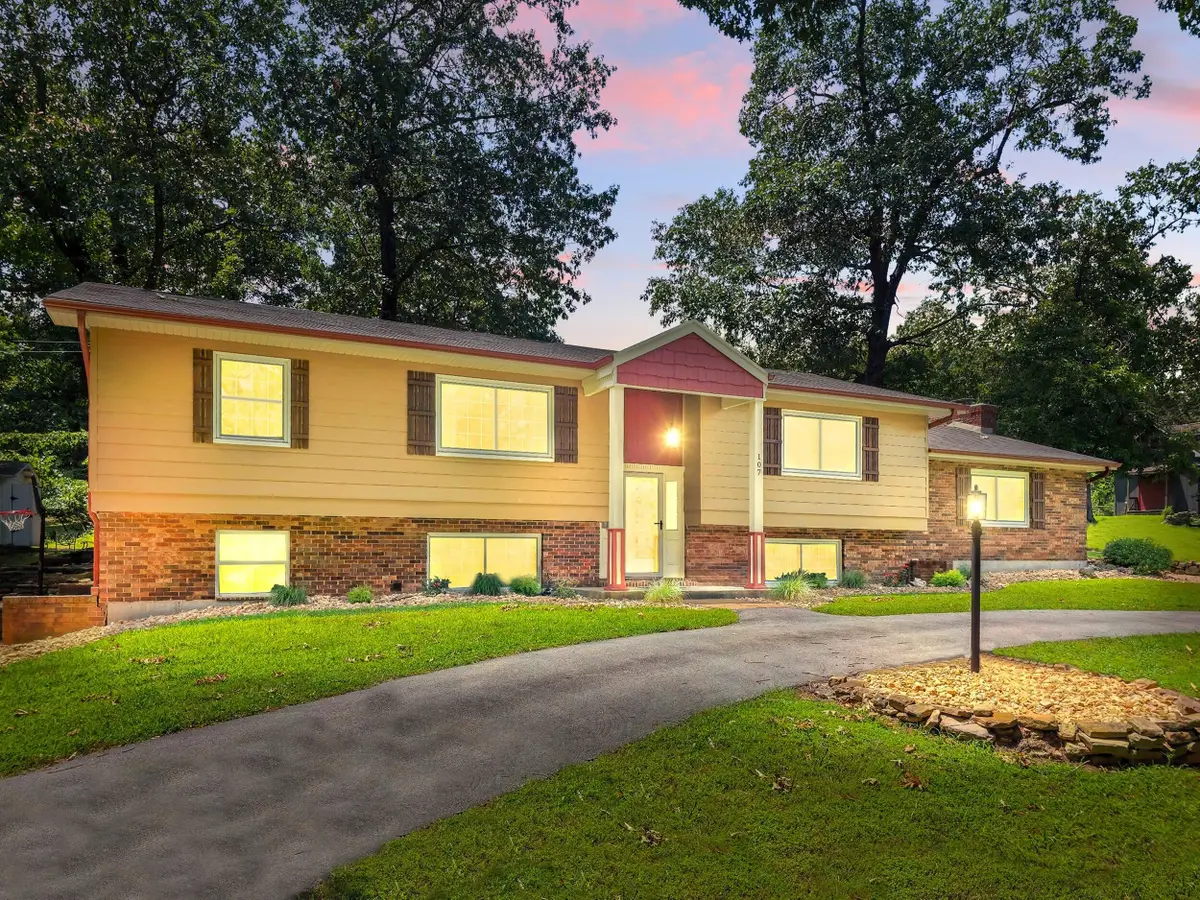
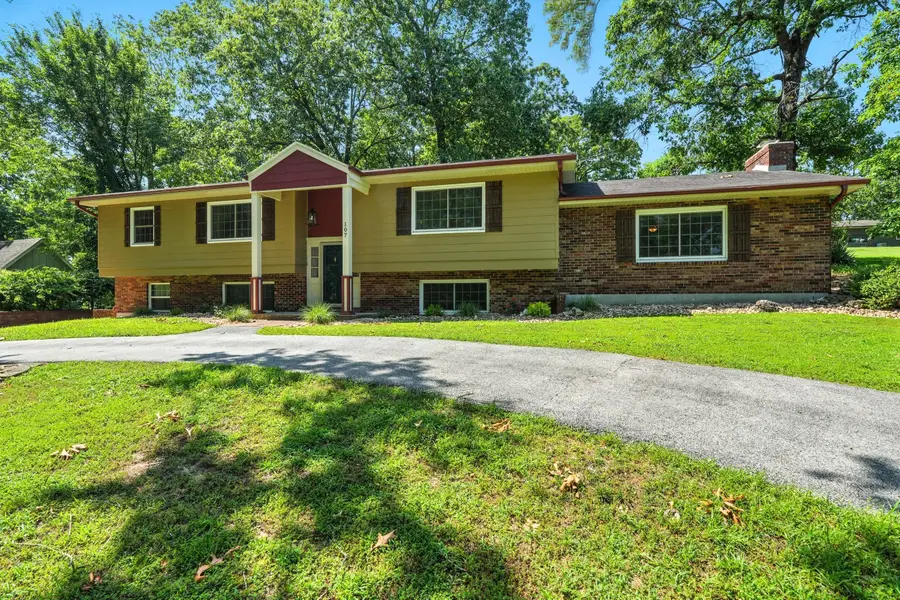
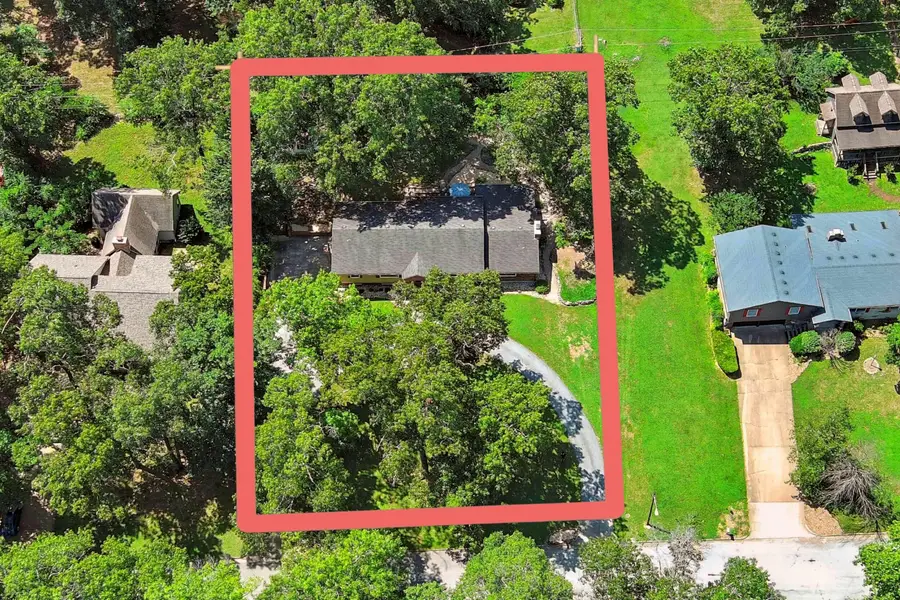
Listed by:heather tankersley
Office:keller williams tri-lakes
MLS#:60299488
Source:MO_GSBOR
107 Oakwood Drive,Branson, MO 65616
$345,000
- 3 Beds
- 2 Baths
- 2,633 sq. ft.
- Single family
- Pending
Price summary
- Price:$345,000
- Price per sq. ft.:$126.98
About this home
Welcome to this beautifully maintained split tri-level 3-bedroom, 2-bath home located on a quiet cul-de-sac in the highly desirable Branson North neighborhood in the heart of Branson North--one of Branson's most sought-after neighborhoods also including a community children's playground. The moment you arrive, the lush landscaping and elegant circular driveway set the tone for the comfort and style found throughout this inviting property.Step inside to discover a spacious layout filled with thoughtful upgrades and features. The large family room is the heart of the home, centered around a cozy fireplace and seamlessly connected to a sun-filled sunroom--perfect for relaxing or entertaining year-round.The kitchen and living areas are complemented by a lower-level office/den, ideal for remote work or hobbies. Nearby, you'll find a convenient laundry room and ample storage space to keep everything organized.Retreat to generously sized bedrooms and well-appointed bathrooms, all offering the perfect blend of function and comfort. Outside, enjoy the peace and privacy of a quiet street, plus the bonus of a side-entry 2-car garage with additional built-in storage.This home offers the perfect combination of location, layout, and livability--just minutes from Branson schools, parks, shopping, and entertainment.Don't miss this rare opportunity--homes in Branson North don't stay on the market long!
Contact an agent
Home facts
- Year built:1974
- Listing Id #:60299488
- Added:33 day(s) ago
- Updated:August 08, 2025 at 07:27 AM
Rooms and interior
- Bedrooms:3
- Total bathrooms:2
- Full bathrooms:2
- Living area:2,633 sq. ft.
Heating and cooling
- Cooling:Ceiling Fan(s), Central Air, Heat Pump
- Heating:Central, Fireplace(s), Heat Pump
Structure and exterior
- Year built:1974
- Building area:2,633 sq. ft.
- Lot area:0.52 Acres
Schools
- High school:Branson
- Middle school:Branson
- Elementary school:Branson Cedar Ridge
Finances and disclosures
- Price:$345,000
- Price per sq. ft.:$126.98
- Tax amount:$1,642 (2024)
New listings near 107 Oakwood Drive
- New
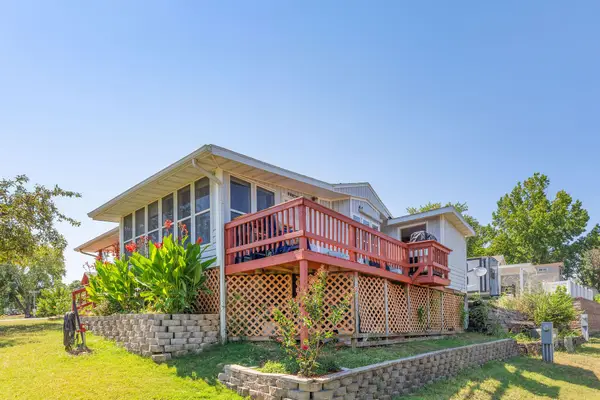 $125,000Active1 beds 1 baths560 sq. ft.
$125,000Active1 beds 1 baths560 sq. ft.231 Blue Bird Lane, Branson, MO 65616
MLS# 60302213Listed by: KELLER WILLIAMS TRI-LAKES  $275,000Pending2 beds 2 baths1,230 sq. ft.
$275,000Pending2 beds 2 baths1,230 sq. ft.278 Sunset Cove #207, Branson, MO 65616
MLS# 60302167Listed by: HUSTLE BACK REALTY- New
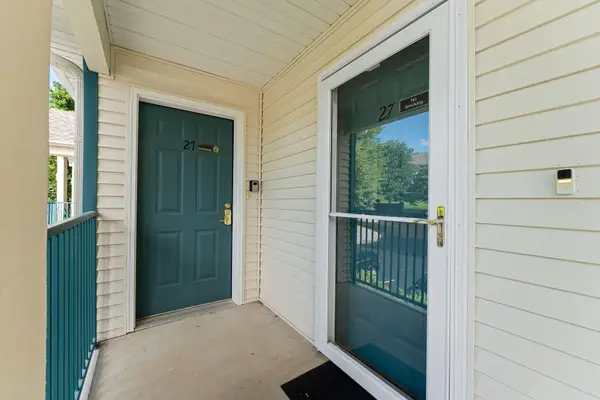 $199,000Active2 beds 2 baths728 sq. ft.
$199,000Active2 beds 2 baths728 sq. ft.120 Spring Creek Road #27, Branson, MO 65616
MLS# 60302126Listed by: STERLING REAL ESTATE GROUP LLC - New
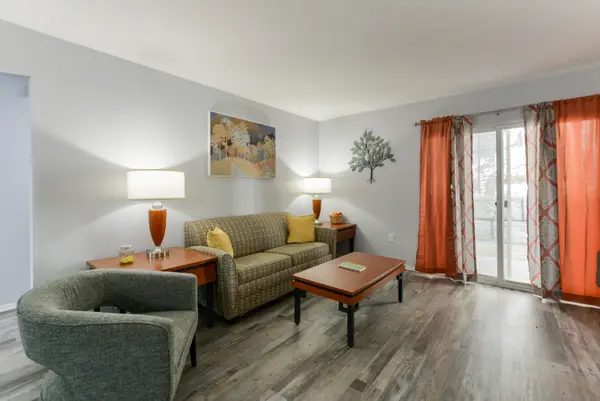 $410,000Active6 beds 4 baths2,294 sq. ft.
$410,000Active6 beds 4 baths2,294 sq. ft.2914 Vineyards Parkway #1 & 2, Branson, MO 65616
MLS# 60302055Listed by: EXP REALTY, LLC. - New
 $410,000Active6 beds 4 baths2,294 sq. ft.
$410,000Active6 beds 4 baths2,294 sq. ft.2914 Vineyards Parkway #3 & 4, Branson, MO 65616
MLS# 60302060Listed by: EXP REALTY, LLC. - Coming Soon
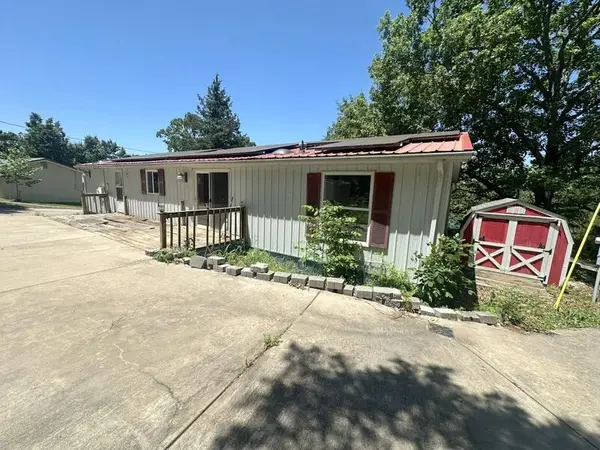 $130,000Coming Soon3 beds 2 baths
$130,000Coming Soon3 beds 2 baths62 Mimosa Lane, Branson, MO 65616
MLS# 60302062Listed by: MURNEY ASSOCIATES - NIXA - New
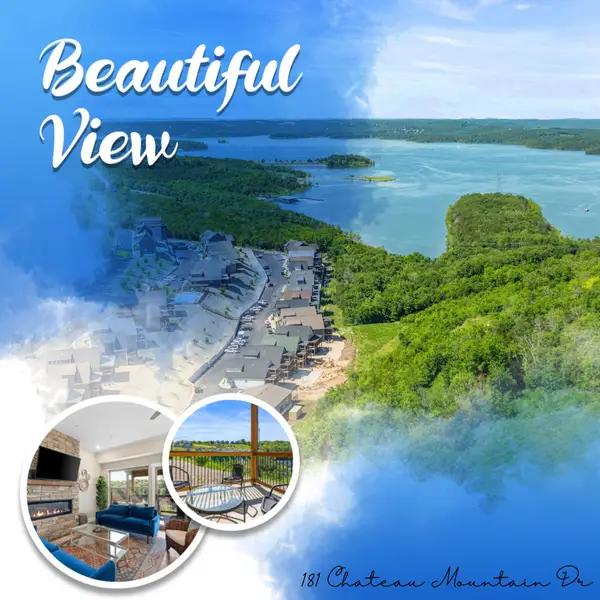 $669,000Active5 beds 5 baths2,171 sq. ft.
$669,000Active5 beds 5 baths2,171 sq. ft.181 Chateau Mountain Drive, Branson, MO 65616
MLS# 60302065Listed by: LIGHTFOOT & YOUNGBLOOD INVESTMENT REAL ESTATE LLC 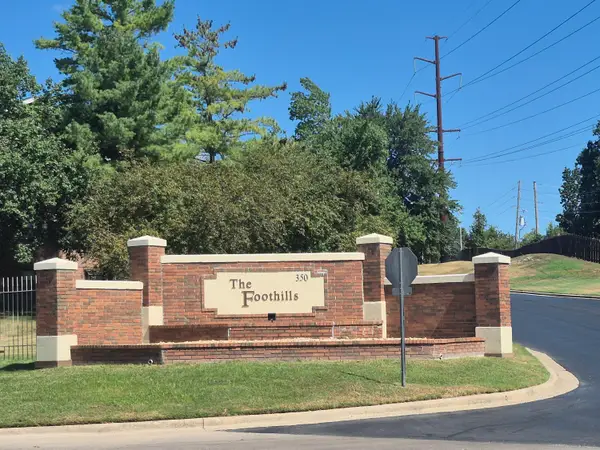 $229,000Active2 beds 2 baths1,302 sq. ft.
$229,000Active2 beds 2 baths1,302 sq. ft.350 S Wildwood Drive #A6, Branson, MO 65616
MLS# 60300634Listed by: DOUG LAY PROPERTIES- New
 $15,000Active0.12 Acres
$15,000Active0.12 Acres000 Norfork Road, Branson, MO 65616
MLS# 60302038Listed by: KELLER WILLIAMS TRI-LAKES - New
 $249,000Active3 beds 2 baths1,728 sq. ft.
$249,000Active3 beds 2 baths1,728 sq. ft.165 Travis Trail Trail, Branson, MO 65616
MLS# 60301994Listed by: POINTE ROYALE REALTY LLC

