110 West Rockford Drive #A-1, Branson, MO 65616
Local realty services provided by:Better Homes and Gardens Real Estate Southwest Group
Listed by:charlie gerken
Office:hustle back realty
MLS#:60294659
Source:MO_GSBOR
110 West Rockford Drive #A-1,Branson, MO 65616
$217,000
- 2 Beds
- 2 Baths
- 1,232 sq. ft.
- Condominium
- Pending
Price summary
- Price:$217,000
- Price per sq. ft.:$176.14
About this home
Sunny sanctuary! Welcome to this fully furnished, updated condo at Holiday Hills Resort and Golf Club. Enjoy the ease of walk-in entry and direct access to green space, making it ideal for pet owners and those seeking outdoor convenience and comfort. Inside, you'll find custom cabinetry, gleaming granite countertops, and all-new flooring. The bright, cheerful kitchen features abundant storage and a modern design perfect for everyday living and entertaining. The spacious living area is filled with natural light and opens to a private patio through a sliding glass door. Smart TVs are included in the living room and both bedrooms, each featuring a plush king-size memory foam mattress for ultimate comfort. Whether looking for a full-time home, vacation getaway, or a rental investment property, this condo checks all the boxes. Located just minutes from Branson Landing and Lake Taneycomo, Holiday Hills offers gated entry, 18-hole golf course, swimming pools, tennis court, a lavish clubhouse, fitness center, game lounge, and more! Tour in person or explore the 3D Virtual Tour today.
Contact an agent
Home facts
- Year built:1994
- Listing Id #:60294659
- Added:84 day(s) ago
- Updated:August 15, 2025 at 07:30 AM
Rooms and interior
- Bedrooms:2
- Total bathrooms:2
- Full bathrooms:2
- Living area:1,232 sq. ft.
Heating and cooling
- Cooling:Ceiling Fan(s), Central Air
- Heating:Central
Structure and exterior
- Year built:1994
- Building area:1,232 sq. ft.
Schools
- High school:Branson
- Middle school:Kirbyville
- Elementary school:Kirbyville
Finances and disclosures
- Price:$217,000
- Price per sq. ft.:$176.14
- Tax amount:$1,171 (2024)
New listings near 110 West Rockford Drive #A-1
- New
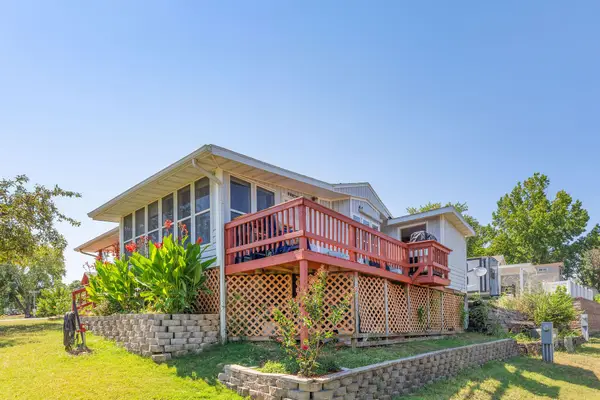 $125,000Active1 beds 1 baths560 sq. ft.
$125,000Active1 beds 1 baths560 sq. ft.231 Blue Bird Lane, Branson, MO 65616
MLS# 60302213Listed by: KELLER WILLIAMS TRI-LAKES  $275,000Pending2 beds 2 baths1,230 sq. ft.
$275,000Pending2 beds 2 baths1,230 sq. ft.278 Sunset Cove #207, Branson, MO 65616
MLS# 60302167Listed by: HUSTLE BACK REALTY- New
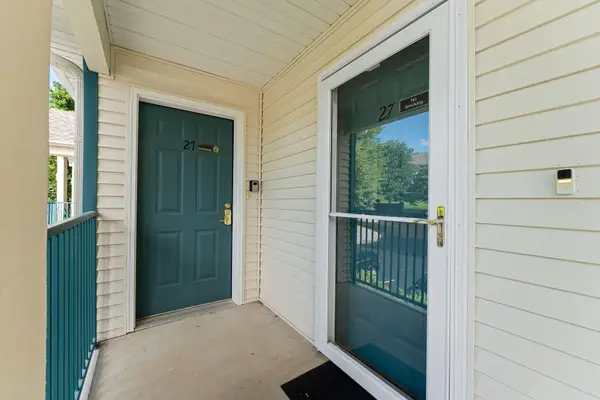 $199,000Active2 beds 2 baths728 sq. ft.
$199,000Active2 beds 2 baths728 sq. ft.120 Spring Creek Road #27, Branson, MO 65616
MLS# 60302126Listed by: STERLING REAL ESTATE GROUP LLC - New
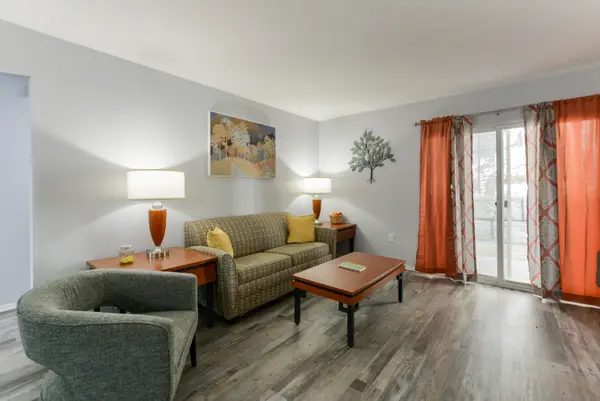 $410,000Active6 beds 4 baths2,294 sq. ft.
$410,000Active6 beds 4 baths2,294 sq. ft.2914 Vineyards Parkway #1 & 2, Branson, MO 65616
MLS# 60302055Listed by: EXP REALTY, LLC. - New
 $410,000Active6 beds 4 baths2,294 sq. ft.
$410,000Active6 beds 4 baths2,294 sq. ft.2914 Vineyards Parkway #3 & 4, Branson, MO 65616
MLS# 60302060Listed by: EXP REALTY, LLC. - Coming Soon
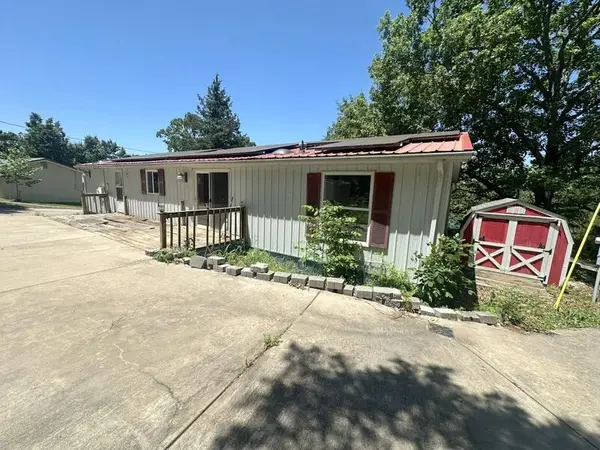 $130,000Coming Soon3 beds 2 baths
$130,000Coming Soon3 beds 2 baths62 Mimosa Lane, Branson, MO 65616
MLS# 60302062Listed by: MURNEY ASSOCIATES - NIXA - New
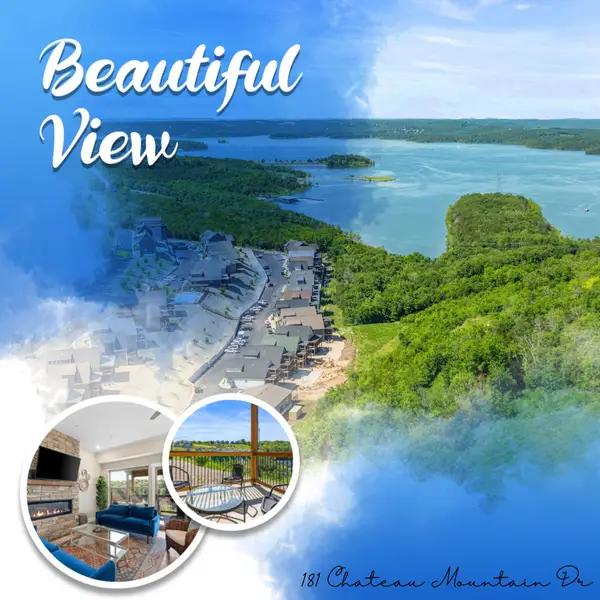 $669,000Active5 beds 5 baths2,171 sq. ft.
$669,000Active5 beds 5 baths2,171 sq. ft.181 Chateau Mountain Drive, Branson, MO 65616
MLS# 60302065Listed by: LIGHTFOOT & YOUNGBLOOD INVESTMENT REAL ESTATE LLC 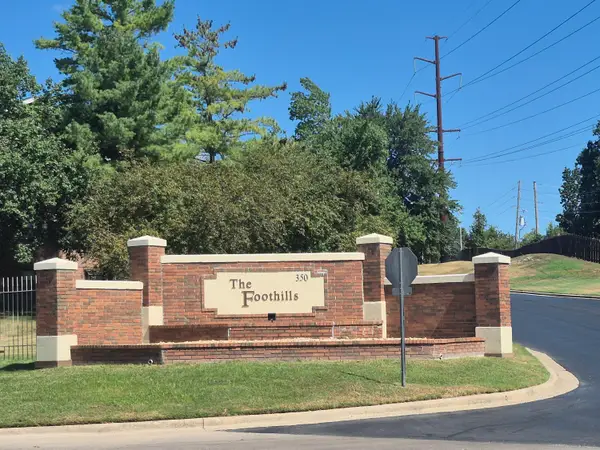 $229,000Active2 beds 2 baths1,302 sq. ft.
$229,000Active2 beds 2 baths1,302 sq. ft.350 S Wildwood Drive #A6, Branson, MO 65616
MLS# 60300634Listed by: DOUG LAY PROPERTIES- New
 $15,000Active0.12 Acres
$15,000Active0.12 Acres000 Norfork Road, Branson, MO 65616
MLS# 60302038Listed by: KELLER WILLIAMS TRI-LAKES - New
 $249,000Active3 beds 2 baths1,728 sq. ft.
$249,000Active3 beds 2 baths1,728 sq. ft.165 Travis Trail Trail, Branson, MO 65616
MLS# 60301994Listed by: POINTE ROYALE REALTY LLC

