123 Royal Vista Drive #502, Branson, MO 65616
Local realty services provided by:Better Homes and Gardens Real Estate Southwest Group
Listed by:jonathan k lee
Office:keller williams tri-lakes
MLS#:60291912
Source:MO_GSBOR
123 Royal Vista Drive #502,Branson, MO 65616
$409,900
- 2 Beds
- 2 Baths
- 1,652 sq. ft.
- Condominium
- Active
Price summary
- Price:$409,900
- Price per sq. ft.:$248.12
About this home
Come see this peaceful condo retreat with a view!! Take in the lovely scenery of Table Rock Lake from your solarium, deck, dining area, family room, or kitchen. Beautiful views abound! Features include engineered hardwood flooring, timeless granite counters, cozy fireplace, crown molding, soothing neutral paint throughout, and more! Take advantage of the great amenities offered at Royal Vista: fitness center, family lounge, pool, outdoor kitchen, all with gated access. You'll love all that this condo offers within just a short drive of Branson's shows and family fun, great shopping and entertainment, restaurants, Silver Dollar City, The Branson Landing and more! Please be advised that there are no nightly rentals allowed in Royal Vista.
Contact an agent
Home facts
- Year built:2008
- Listing ID #:60291912
- Added:170 day(s) ago
- Updated:October 02, 2025 at 02:58 PM
Rooms and interior
- Bedrooms:2
- Total bathrooms:2
- Full bathrooms:2
- Living area:1,652 sq. ft.
Heating and cooling
- Cooling:Ceiling Fan(s), Central Air, Heat Pump
- Heating:Central, Heat Pump
Structure and exterior
- Year built:2008
- Building area:1,652 sq. ft.
Schools
- High school:Reeds Spring
- Middle school:Reeds Spring
- Elementary school:Reeds Spring
Finances and disclosures
- Price:$409,900
- Price per sq. ft.:$248.12
- Tax amount:$2,256 (2024)
New listings near 123 Royal Vista Drive #502
- New
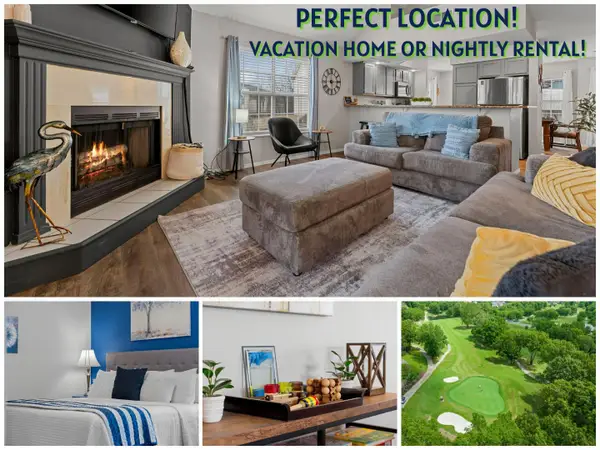 $355,000Active3 beds 3 baths1,924 sq. ft.
$355,000Active3 beds 3 baths1,924 sq. ft.141 The Bluffs #6, Branson, MO 65616
MLS# 60306173Listed by: OZARK MOUNTAIN REALTY GROUP, LLC - New
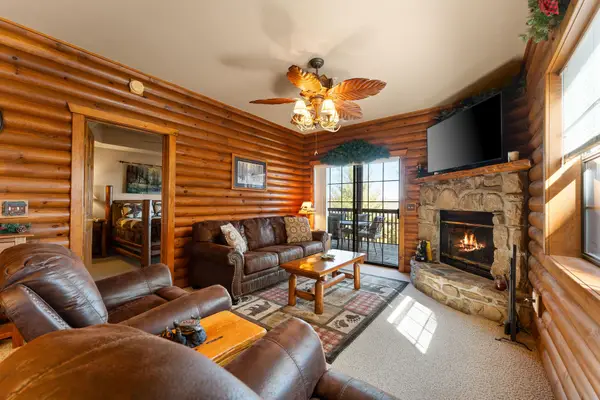 $315,000Active2 beds 2 baths955 sq. ft.
$315,000Active2 beds 2 baths955 sq. ft.95 Leaning Tree Circle #8, Branson, MO 65616
MLS# 60306193Listed by: REALTY ONE GROUP GRAND - New
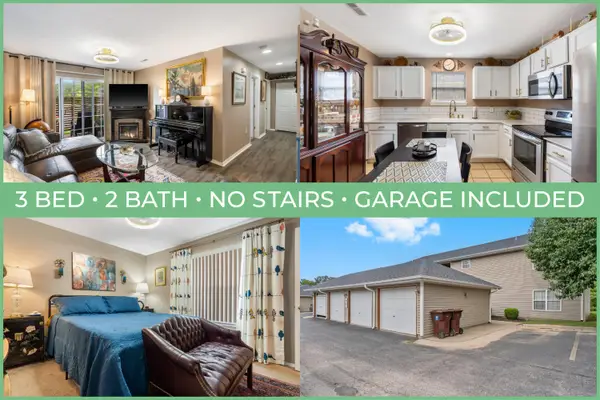 $170,000Active3 beds 2 baths1,145 sq. ft.
$170,000Active3 beds 2 baths1,145 sq. ft.128 Knowledge Avenue #B, Branson, MO 65616
MLS# 60306176Listed by: MURNEY ASSOCIATES - PRIMROSE - New
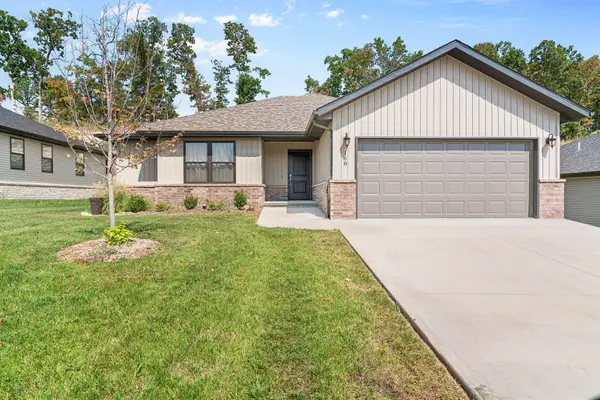 $338,000Active3 beds 2 baths1,525 sq. ft.
$338,000Active3 beds 2 baths1,525 sq. ft.168 Rockridge Road, Branson, MO 65616
MLS# 60306161Listed by: CANTRELL REAL ESTATE - New
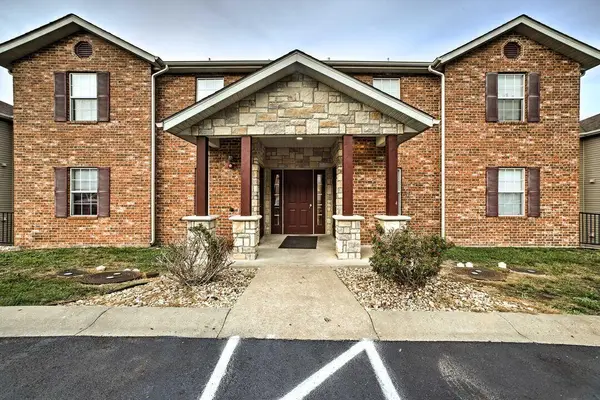 $207,497Active3 beds 2 baths1,147 sq. ft.
$207,497Active3 beds 2 baths1,147 sq. ft.2911 Vineyards Parkway #4, Branson, MO 65616
MLS# 60305674Listed by: PB REALTY - New
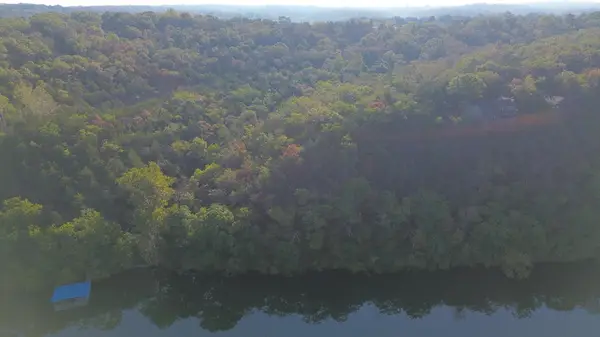 $225,000Active2.94 Acres
$225,000Active2.94 Acres000 Delilio #Lot 3, Branson, MO 65616
MLS# 60306115Listed by: WISER LIVING REALTY LLC - New
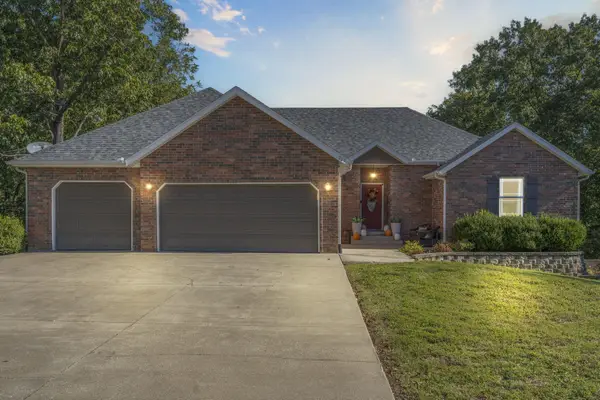 $502,000Active5 beds 3 baths3,365 sq. ft.
$502,000Active5 beds 3 baths3,365 sq. ft.215 Southview Drive, Branson, MO 65616
MLS# 60306087Listed by: WHITE MAGNOLIA REAL ESTATE LLC - New
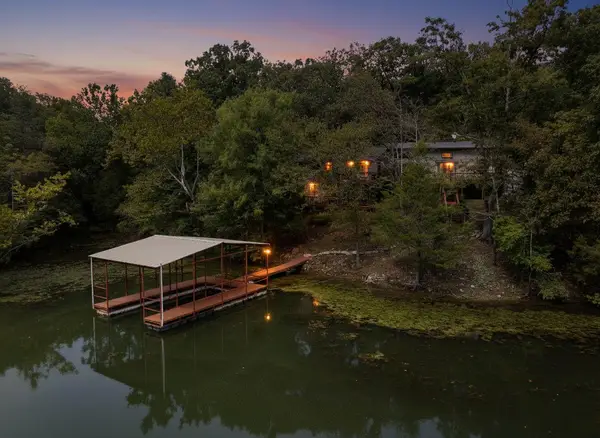 $579,000Active3 beds 3 baths3,241 sq. ft.
$579,000Active3 beds 3 baths3,241 sq. ft.1430 Pomme De Terre Road, Branson, MO 65616
MLS# 60306006Listed by: CURRIER & COMPANY - New
 $289,900Active3 beds 3 baths1,326 sq. ft.
$289,900Active3 beds 3 baths1,326 sq. ft.325 Majestic Drive #129, Branson, MO 65616
MLS# 60306034Listed by: WOLFE REALTY - New
 $284,900Active3 beds 2 baths1,147 sq. ft.
$284,900Active3 beds 2 baths1,147 sq. ft.3111 S Vineyards Terrace #4, Branson, MO 65616
MLS# 60306010Listed by: PB REALTY
