95 Leaning Tree Circle #8, Branson, MO 65616
Local realty services provided by:Better Homes and Gardens Real Estate Southwest Group
Listed by:nick turner
Office:realty one group grand
MLS#:60306193
Source:MO_GSBOR
95 Leaning Tree Circle #8,Branson, MO 65616
$315,000
- 2 Beds
- 2 Baths
- 955 sq. ft.
- Condominium
- Active
Price summary
- Price:$315,000
- Price per sq. ft.:$329.84
About this home
Log Cabin Condo with LAKE VIEW only 2.5 miles from Silver Dollar City in Branson! Located at The Village At Indian Point Resort on Table Rock Lake, this 2 Bed, 2 Bath, 955 SF Condo comes Fully Furnished & Stocked, ready for Optional Rental Program if you wish! Enjoy the Amazing Lake View from the Fully Furnished Back Deck and sit by your Stone Wood Burning Fireplace in the Leather Living Room Furniture! Walk out to the Rear Deck from the Living Room and the Master BR! Features Extra Coffee Nook off Kitchen & Breakfast Bar, Custom Upgraded Lighting throughout, Tile & Carpet floors, 5' Walk-In Shower in Guest Bath & Whirlpool Tub-Shower in Master bath. Quiet & Beautiful Location! You'll love the Trees, Wildlife and Walking Nature Trails! The award-winning Resort Amenities are steps away... Relax in the Great Room at the Clubhouse, take a swim in the Zero Entry Outdoor Pool, Heated Indoor Pools & Hot Tub Spa, Catch a workout in the Fitness Center, Relax in the Infrared Sauna, and walk down to the Fishing Dock! And the kids can play at the New Playground! You don't want to miss this one - there are So Many Reasons why You'll Love this Condo with a Great Lake View!
Contact an agent
Home facts
- Year built:2003
- Listing ID #:60306193
- Added:3 day(s) ago
- Updated:October 05, 2025 at 08:23 PM
Rooms and interior
- Bedrooms:2
- Total bathrooms:2
- Full bathrooms:2
- Living area:955 sq. ft.
Heating and cooling
- Cooling:Ceiling Fan(s), Central Air
- Heating:Central, Fireplace(s), Forced Air
Structure and exterior
- Year built:2003
- Building area:955 sq. ft.
Schools
- High school:Reeds Spring
- Middle school:Reeds Spring
- Elementary school:Reeds Spring
Finances and disclosures
- Price:$315,000
- Price per sq. ft.:$329.84
- Tax amount:$649 (2024)
New listings near 95 Leaning Tree Circle #8
- New
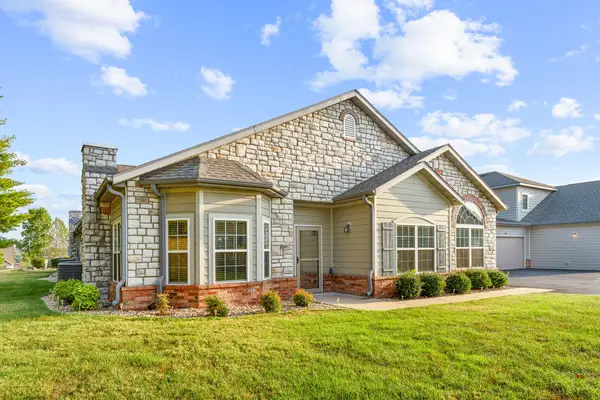 $430,000Active3 beds 4 baths2,010 sq. ft.
$430,000Active3 beds 4 baths2,010 sq. ft.149 Rue De Villas Circle, Branson, MO 65616
MLS# 60306472Listed by: KELLER WILLIAMS TRI-LAKES - New
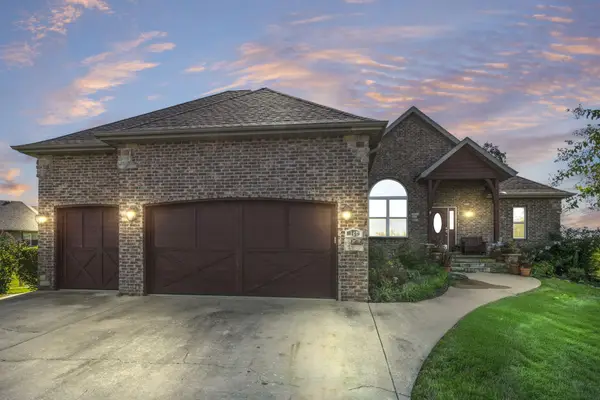 $674,900Active5 beds 3 baths3,464 sq. ft.
$674,900Active5 beds 3 baths3,464 sq. ft.165 Gloria Court, Branson, MO 65616
MLS# 60306455Listed by: KELLER WILLIAMS TRI-LAKES - New
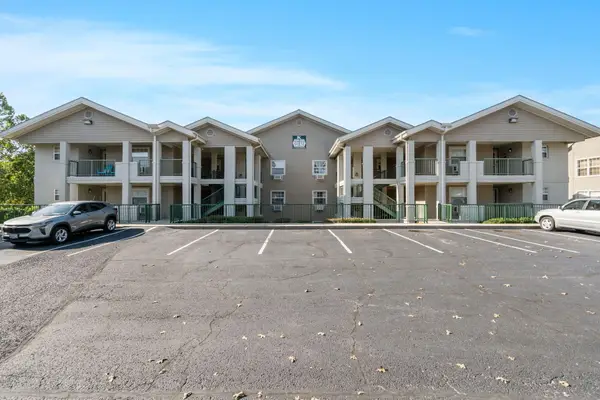 $198,000Active2 beds 2 baths1,225 sq. ft.
$198,000Active2 beds 2 baths1,225 sq. ft.175 W Rockford Drive #11, Branson, MO 65616
MLS# 60306451Listed by: RODMAN REALTY & INVESTMENTS, LLC - New
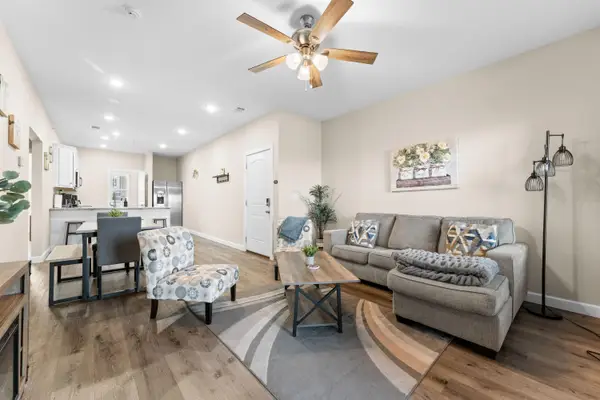 $325,000Active3 beds 2 baths1,136 sq. ft.
$325,000Active3 beds 2 baths1,136 sq. ft.3002 N Vineyards Terrace Terrace #4, Branson, MO 65616
MLS# 60306439Listed by: KELLER WILLIAMS TRI-LAKES - New
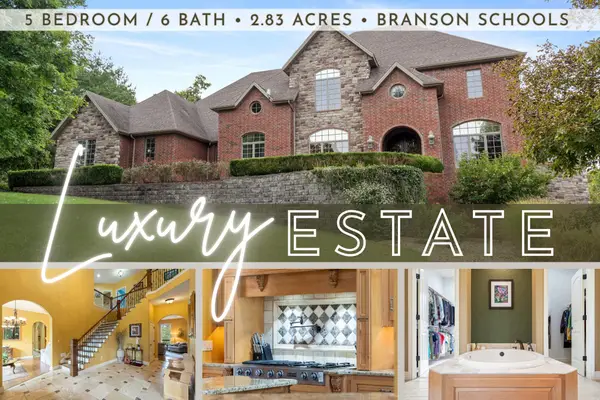 $930,000Active5 beds 6 baths5,550 sq. ft.
$930,000Active5 beds 6 baths5,550 sq. ft.451 Tranquil Lane, Branson, MO 65616
MLS# 60306441Listed by: KELLER WILLIAMS TRI-LAKES - New
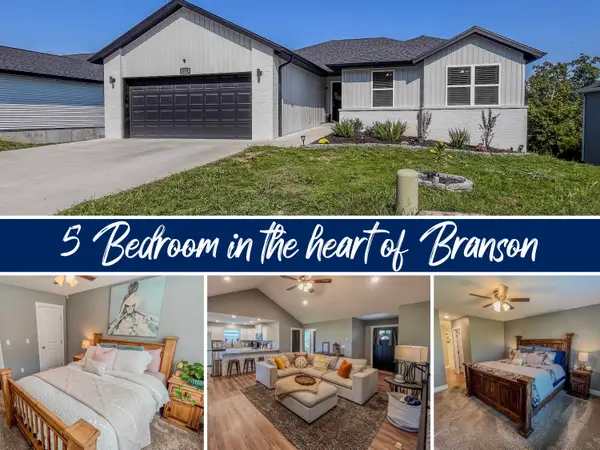 $399,900Active5 beds 2 baths2,015 sq. ft.
$399,900Active5 beds 2 baths2,015 sq. ft.175 Sunrise Villa Drive, Branson, MO 65616
MLS# 60306419Listed by: KELLER WILLIAMS TRI-LAKES - New
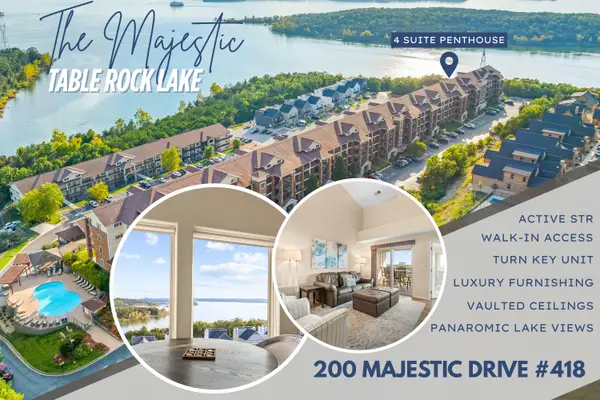 $704,900Active4 beds 4 baths2,021 sq. ft.
$704,900Active4 beds 4 baths2,021 sq. ft.200 Majestic Drive #418, Branson, MO 65616
MLS# 60306422Listed by: RED CEDAR LAND COMPANY LLC - New
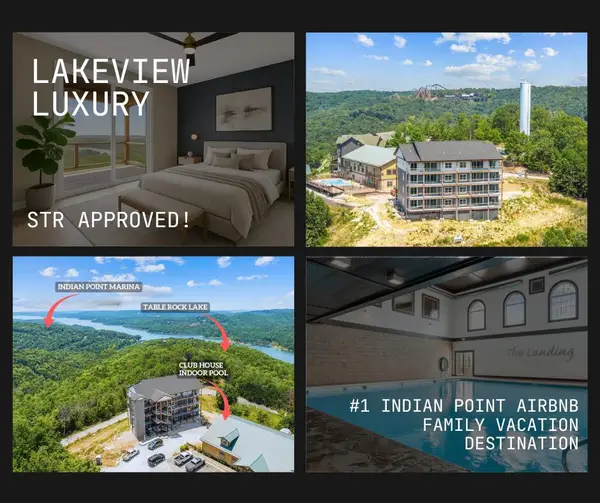 $525,000Active4 beds 4 baths1,516 sq. ft.
$525,000Active4 beds 4 baths1,516 sq. ft.24 Aqua Vista Lane #5, Branson, MO 65616
MLS# 60306408Listed by: OZARK MOUNTAIN REALTY GROUP, LLC - New
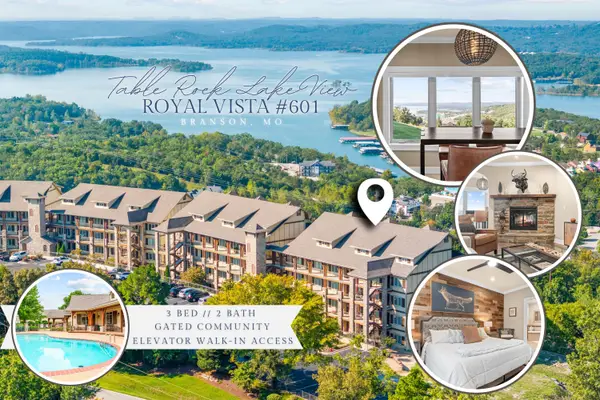 $444,000Active3 beds 2 baths1,861 sq. ft.
$444,000Active3 beds 2 baths1,861 sq. ft.130 Royal Vista Dr. #601, Branson, MO 65616
MLS# 60306386Listed by: RED CEDAR LAND COMPANY LLC - New
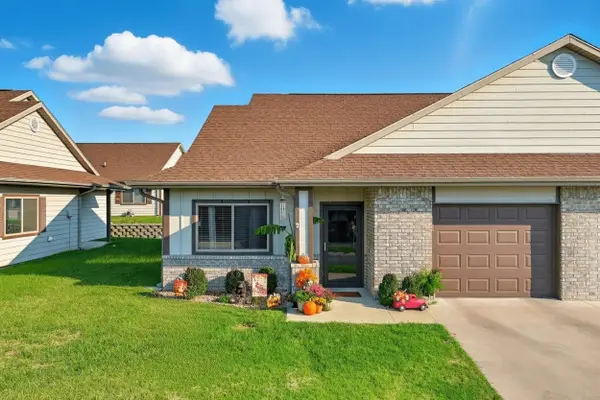 $239,000Active2 beds 2 baths1,112 sq. ft.
$239,000Active2 beds 2 baths1,112 sq. ft.113 Vista View Drive #B, Branson, MO 65616
MLS# 60306394Listed by: HUSTLE BACK REALTY
