130 Royal Vista Drive #611, Branson, MO 65616
Local realty services provided by:Better Homes and Gardens Real Estate Southwest Group
Listed by:dan fortin
Office:exp realty, llc.
MLS#:60293541
Source:MO_GSBOR
130 Royal Vista Drive #611,Branson, MO 65616
$525,000
- 3 Beds
- 3 Baths
- 2,125 sq. ft.
- Condominium
- Active
Price summary
- Price:$525,000
- Price per sq. ft.:$247.06
About this home
Live like Royalty at Royal Vista! Now on the market, this luxury 3 bedroom/3 bathroom Penthouse condo offers you a view and amenities that are fit for a King or Queen! Let's talk about that view; perched atop a 4 story building, on a high point of elevation, you'll enjoy Spectacular year-round views of the famous Table Rock Lake! Getting up there is a breeze thanks to the elevator that is just a few doors down from your front door. Once inside this luxurious abode, you'll be greeted by high-end finishes, tall ceilings, vaulted ceilings, and a sense that you really have made it to the top in all aspects of life! You'll fall in love with the high end Pottery Barn furniture that is included in the sale!Stroll down the hallway past the generous primary suite and lower level guest room and you're in the open concept main living area, basking in all the natural light pouring in! Relax in the cozy living room, or fix yourself a snack in the gorgeous kitchen! No matter where you go, your eyes will be drawn to the incredible lake view just outside the windows. Step out onto the Private and Secluded Deck and take it all in! Or settle down with a drink in hand in the observatory if you would rather be indoors. Either way, you are living your best life!Upstairs you'll find a generously sized loft that can serve as an additional guest room, home gym, or office. Plus, there's also a 3rd full bathroom and nicely finished storage room. Just a short elevator ride away, you'll find a private garage bay for convenient parking or storage, and available as a part of this sale for additional funds. This community also offers fantastic amenities like a pool, clubhouse, covered grill and outdoor dining area, and a fitness center!Just a few minutes' drive from this community you'll find lake access, and all the Branson amenities like shopping, dining, entertainment, and healthcare. Schedule your private showing today and see this rare gem while it lasts
Contact an agent
Home facts
- Year built:2014
- Listing ID #:60293541
- Added:152 day(s) ago
- Updated:October 02, 2025 at 02:58 PM
Rooms and interior
- Bedrooms:3
- Total bathrooms:3
- Full bathrooms:3
- Living area:2,125 sq. ft.
Heating and cooling
- Cooling:Ceiling Fan(s), Central Air
- Heating:Central
Structure and exterior
- Year built:2014
- Building area:2,125 sq. ft.
Schools
- High school:Reeds Spring
- Middle school:Reeds Spring
- Elementary school:Reeds Spring
Finances and disclosures
- Price:$525,000
- Price per sq. ft.:$247.06
- Tax amount:$2,996 (2024)
New listings near 130 Royal Vista Drive #611
- New
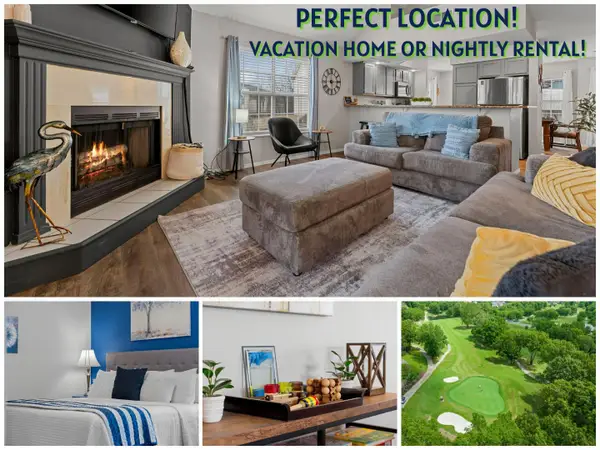 $355,000Active3 beds 3 baths1,924 sq. ft.
$355,000Active3 beds 3 baths1,924 sq. ft.141 The Bluffs #6, Branson, MO 65616
MLS# 60306173Listed by: OZARK MOUNTAIN REALTY GROUP, LLC - New
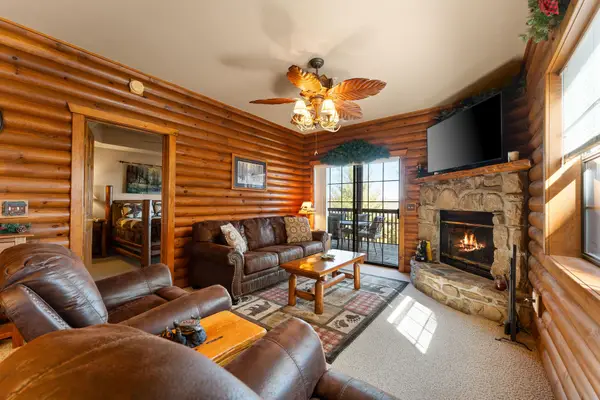 $315,000Active2 beds 2 baths955 sq. ft.
$315,000Active2 beds 2 baths955 sq. ft.95 Leaning Tree Circle #8, Branson, MO 65616
MLS# 60306193Listed by: REALTY ONE GROUP GRAND - New
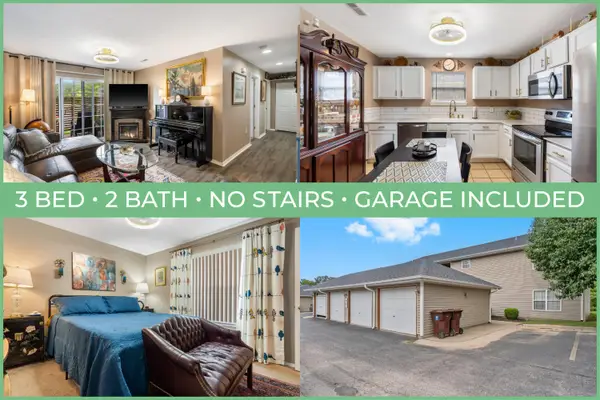 $170,000Active3 beds 2 baths1,145 sq. ft.
$170,000Active3 beds 2 baths1,145 sq. ft.128 Knowledge Avenue #B, Branson, MO 65616
MLS# 60306176Listed by: MURNEY ASSOCIATES - PRIMROSE - New
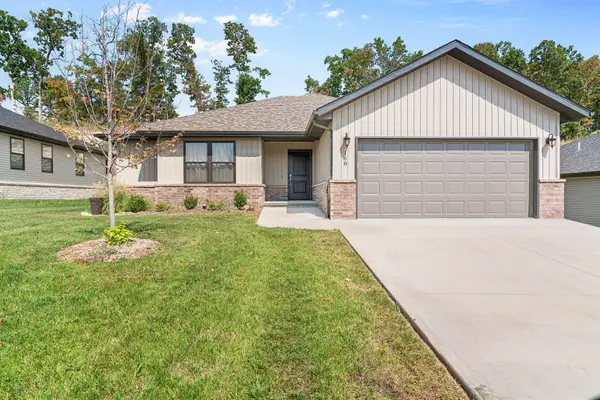 $338,000Active3 beds 2 baths1,525 sq. ft.
$338,000Active3 beds 2 baths1,525 sq. ft.168 Rockridge Road, Branson, MO 65616
MLS# 60306161Listed by: CANTRELL REAL ESTATE - New
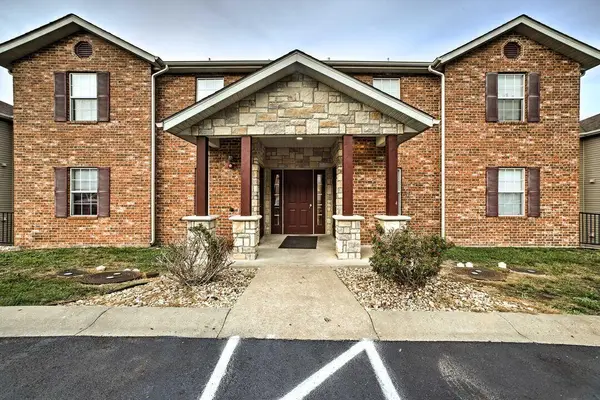 $207,497Active3 beds 2 baths1,147 sq. ft.
$207,497Active3 beds 2 baths1,147 sq. ft.2911 Vineyards Parkway #4, Branson, MO 65616
MLS# 60305674Listed by: PB REALTY - New
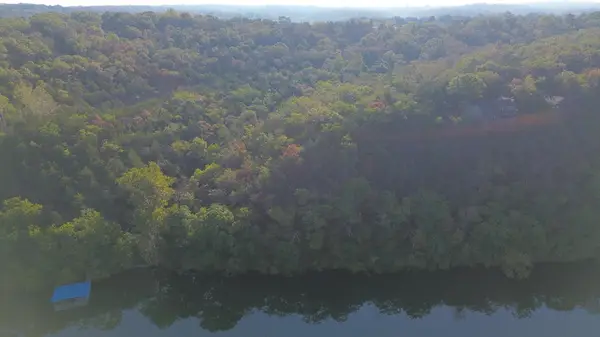 $225,000Active2.94 Acres
$225,000Active2.94 Acres000 Delilio #Lot 3, Branson, MO 65616
MLS# 60306115Listed by: WISER LIVING REALTY LLC - New
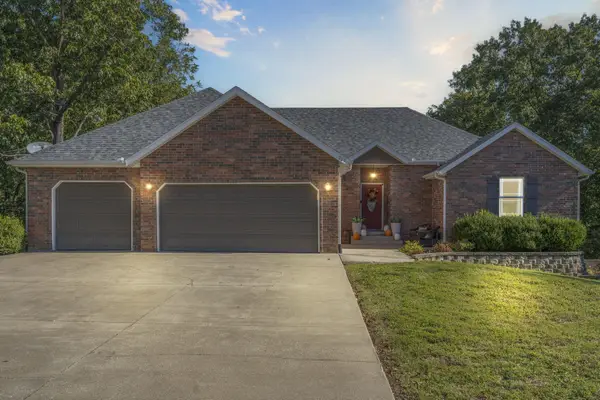 $502,000Active5 beds 3 baths3,365 sq. ft.
$502,000Active5 beds 3 baths3,365 sq. ft.215 Southview Drive, Branson, MO 65616
MLS# 60306087Listed by: WHITE MAGNOLIA REAL ESTATE LLC - New
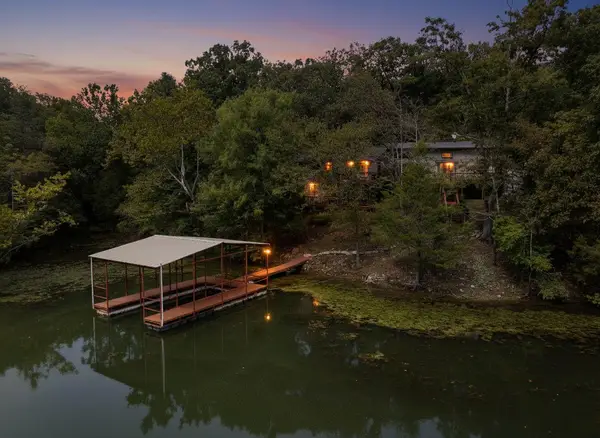 $579,000Active3 beds 3 baths3,241 sq. ft.
$579,000Active3 beds 3 baths3,241 sq. ft.1430 Pomme De Terre Road, Branson, MO 65616
MLS# 60306006Listed by: CURRIER & COMPANY - New
 $289,900Active3 beds 3 baths1,326 sq. ft.
$289,900Active3 beds 3 baths1,326 sq. ft.325 Majestic Drive #129, Branson, MO 65616
MLS# 60306034Listed by: WOLFE REALTY - New
 $284,900Active3 beds 2 baths1,147 sq. ft.
$284,900Active3 beds 2 baths1,147 sq. ft.3111 S Vineyards Terrace #4, Branson, MO 65616
MLS# 60306010Listed by: PB REALTY
