133 Stillwood Drive #2 B, Branson, MO 65616
Local realty services provided by:Better Homes and Gardens Real Estate Southwest Group
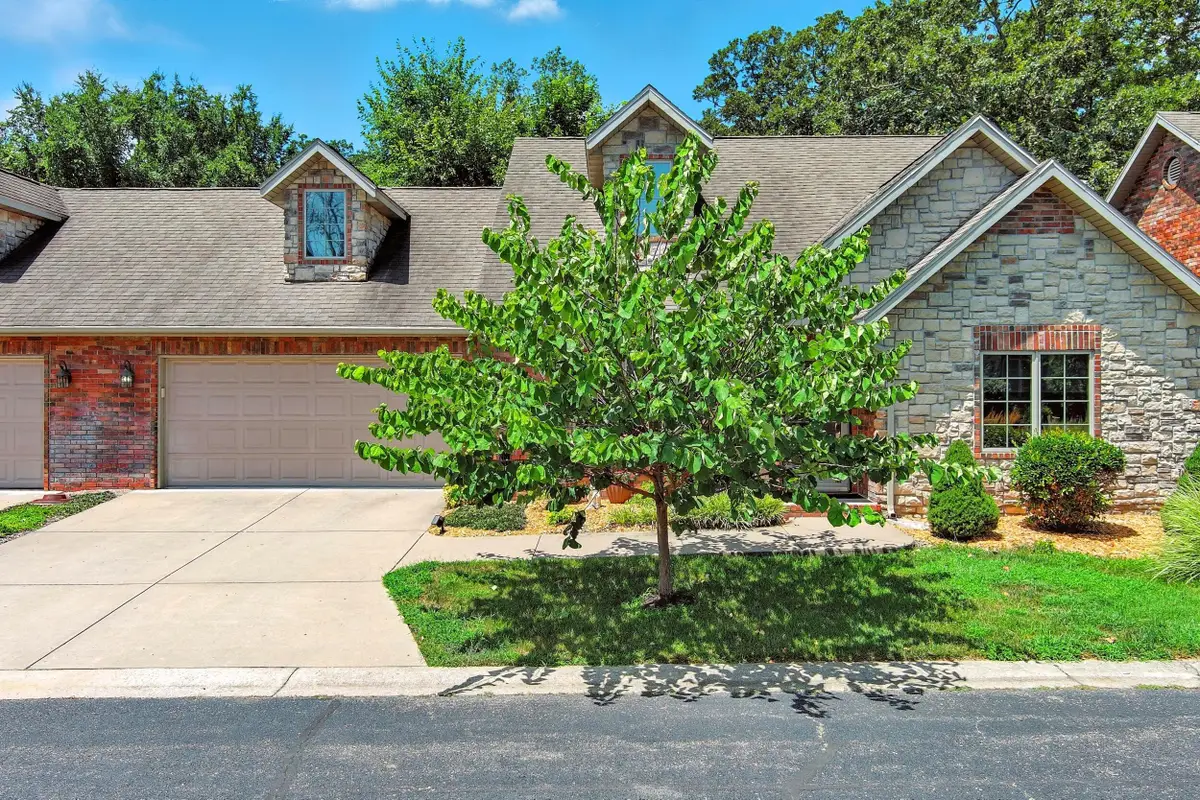
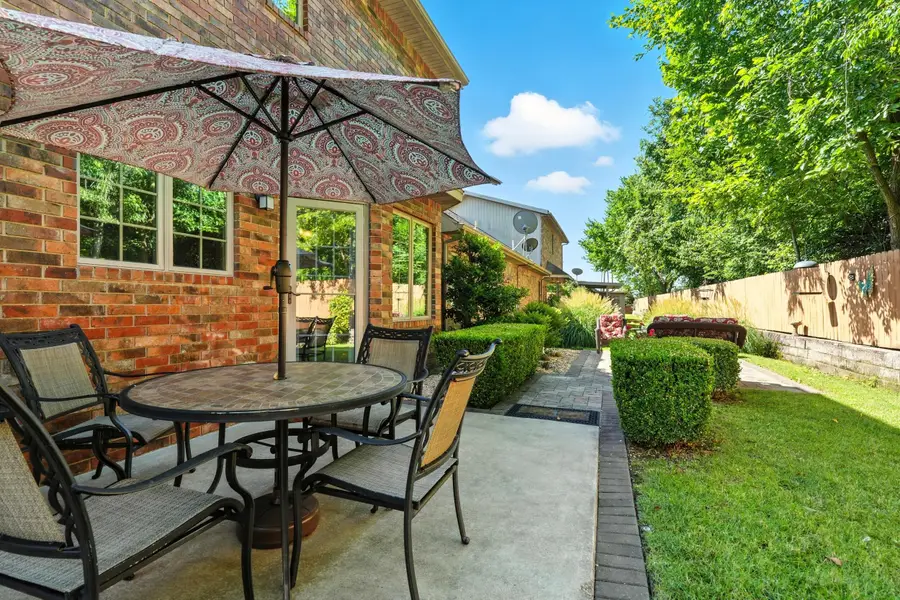
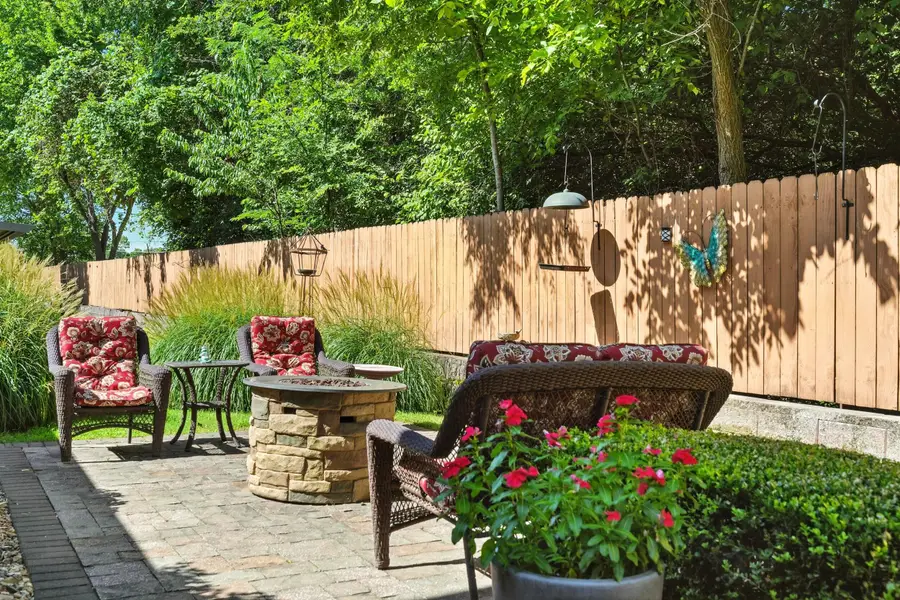
Listed by:charlie gerken
Office:hustle back realty
MLS#:60300343
Source:MO_GSBOR
133 Stillwood Drive #2 B,Branson, MO 65616
$335,000
- 3 Beds
- 3 Baths
- 1,942 sq. ft.
- Condominium
- Pending
Price summary
- Price:$335,000
- Price per sq. ft.:$172.5
About this home
Patio paradise! Timeless charm meets easy living in this brick beauty tucked inside Branson's popular Stillwood community. Surrounded in natural light, the open floor plan features large windows, soft carpeting, and a layout built for comfort. The main-level primary suite provides a daily retreat, complete with dual vanities, a walk-in shower, and spacious closet. Upstairs, two oversized guest bedrooms share a Jack-and-Jill bath, plus there's a flexible bonus room perfect for movie nights, crafting, or working from home. Step outside to a beautifully hardscaped patio, perfect for morning coffee or evening relaxation. Additional highlights include a two-car garage, brand new LeafFilter gutter guards, and a gated entrance. With included lawn care, snow removal, and exterior maintenance, this is carefree living in a quiet, well-kept setting. Tour in person or explore the 3D Virtual Tour today.
Contact an agent
Home facts
- Year built:2007
- Listing Id #:60300343
- Added:23 day(s) ago
- Updated:August 15, 2025 at 07:30 AM
Rooms and interior
- Bedrooms:3
- Total bathrooms:3
- Full bathrooms:2
- Half bathrooms:1
- Living area:1,942 sq. ft.
Heating and cooling
- Cooling:Ceiling Fan(s), Central Air
- Heating:Central, Fireplace(s)
Structure and exterior
- Year built:2007
- Building area:1,942 sq. ft.
Schools
- High school:Branson
- Middle school:Branson
- Elementary school:Branson Buchanan
Finances and disclosures
- Price:$335,000
- Price per sq. ft.:$172.5
- Tax amount:$1,729 (2024)
New listings near 133 Stillwood Drive #2 B
- New
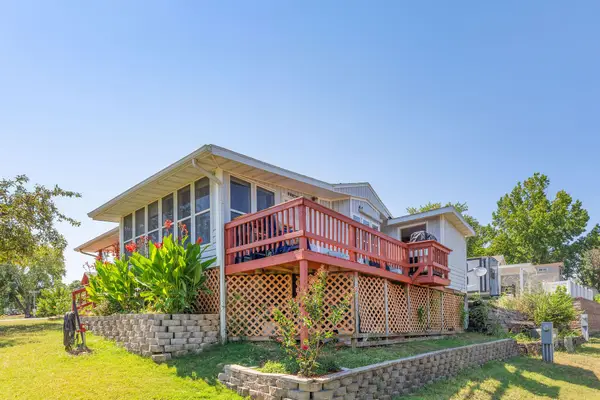 $125,000Active1 beds 1 baths560 sq. ft.
$125,000Active1 beds 1 baths560 sq. ft.231 Blue Bird Lane, Branson, MO 65616
MLS# 60302213Listed by: KELLER WILLIAMS TRI-LAKES  $275,000Pending2 beds 2 baths1,230 sq. ft.
$275,000Pending2 beds 2 baths1,230 sq. ft.278 Sunset Cove #207, Branson, MO 65616
MLS# 60302167Listed by: HUSTLE BACK REALTY- New
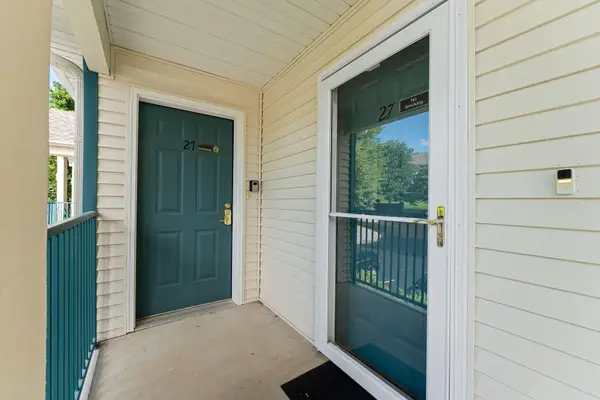 $199,000Active2 beds 2 baths728 sq. ft.
$199,000Active2 beds 2 baths728 sq. ft.120 Spring Creek Road #27, Branson, MO 65616
MLS# 60302126Listed by: STERLING REAL ESTATE GROUP LLC - New
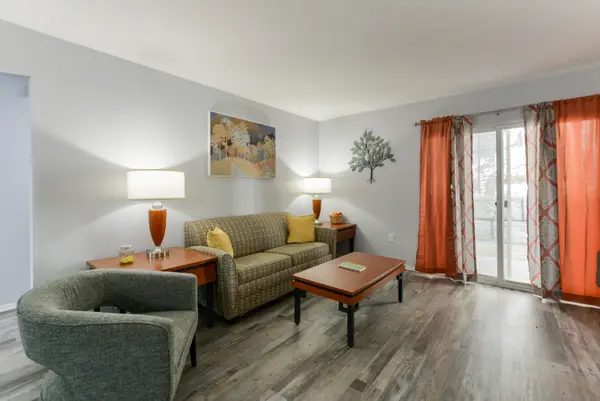 $410,000Active6 beds 4 baths2,294 sq. ft.
$410,000Active6 beds 4 baths2,294 sq. ft.2914 Vineyards Parkway #1 & 2, Branson, MO 65616
MLS# 60302055Listed by: EXP REALTY, LLC. - New
 $410,000Active6 beds 4 baths2,294 sq. ft.
$410,000Active6 beds 4 baths2,294 sq. ft.2914 Vineyards Parkway #3 & 4, Branson, MO 65616
MLS# 60302060Listed by: EXP REALTY, LLC. - Coming Soon
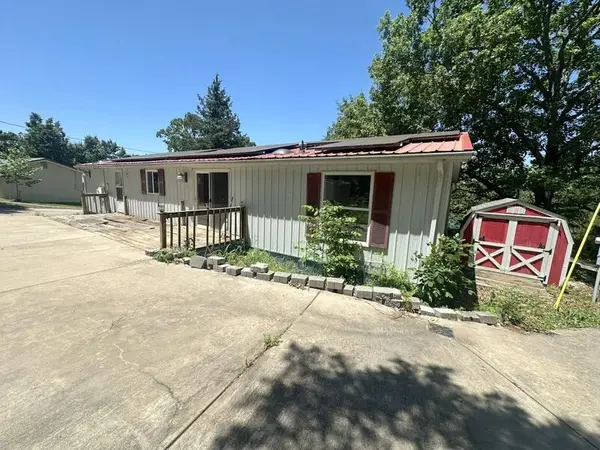 $130,000Coming Soon3 beds 2 baths
$130,000Coming Soon3 beds 2 baths62 Mimosa Lane, Branson, MO 65616
MLS# 60302062Listed by: MURNEY ASSOCIATES - NIXA - New
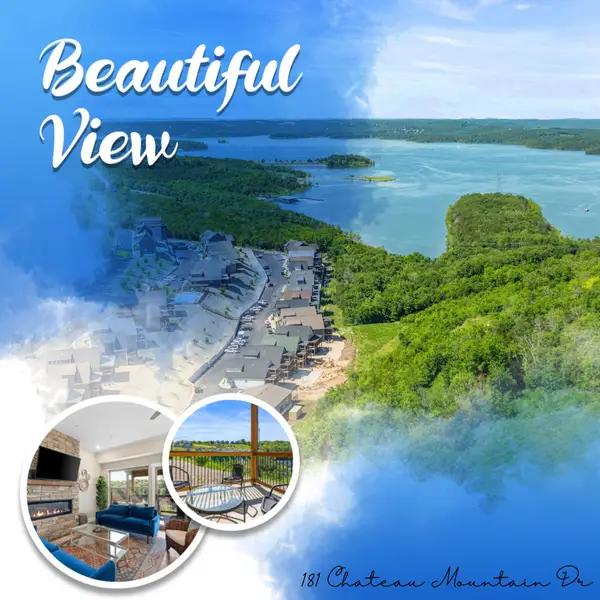 $669,000Active5 beds 5 baths2,171 sq. ft.
$669,000Active5 beds 5 baths2,171 sq. ft.181 Chateau Mountain Drive, Branson, MO 65616
MLS# 60302065Listed by: LIGHTFOOT & YOUNGBLOOD INVESTMENT REAL ESTATE LLC 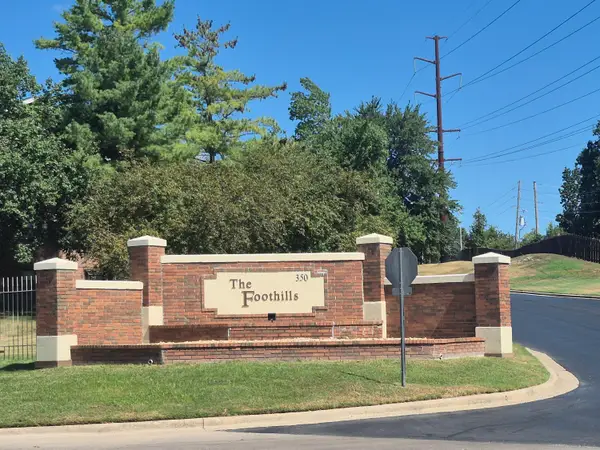 $229,000Active2 beds 2 baths1,302 sq. ft.
$229,000Active2 beds 2 baths1,302 sq. ft.350 S Wildwood Drive #A6, Branson, MO 65616
MLS# 60300634Listed by: DOUG LAY PROPERTIES- New
 $15,000Active0.12 Acres
$15,000Active0.12 Acres000 Norfork Road, Branson, MO 65616
MLS# 60302038Listed by: KELLER WILLIAMS TRI-LAKES - New
 $249,000Active3 beds 2 baths1,728 sq. ft.
$249,000Active3 beds 2 baths1,728 sq. ft.165 Travis Trail Trail, Branson, MO 65616
MLS# 60301994Listed by: POINTE ROYALE REALTY LLC

