147 River Bluff Drive, Branson, MO 65616
Local realty services provided by:Better Homes and Gardens Real Estate Southwest Group
Listed by:kyler michael castillo
Office:keller williams tri-lakes
MLS#:60297028
Source:MO_GSBOR
147 River Bluff Drive,Branson, MO 65616
$420,000
- 4 Beds
- 3 Baths
- 3,584 sq. ft.
- Single family
- Active
Price summary
- Price:$420,000
- Price per sq. ft.:$117.19
About this home
Welcome Home! Take a look at this beautiful red brick home on a half acre lot nestled in the trees of the Ozarks. Open the front door to a fully updated living room with new flooring, paint, and railings. Around the corner is the kitchen full of updates from cabinetry, granite counter tops, and appliances. Choose to use the additional dining space as such or possibly convert a portion into office space! Upstairs features the master bedroom with an accompanied master bathroom featuring a Jacuzzi tub, walk in shower, and a walk in closet. Upstairs has an additional 2 bedrooms, a bathroom, and laundry room. Downstairs is an updated entertainment space with enough room to host a party and a side bar for refreshments. Walk out basement lets you enjoy the large back yard and patio space. Downstairs has an additional bedroom, bathroom, and a storage space that could easily be converted into another bedroom. No HOA. Call to schedule your showing today!
Contact an agent
Home facts
- Year built:1993
- Listing ID #:60297028
- Added:110 day(s) ago
- Updated:October 02, 2025 at 02:58 PM
Rooms and interior
- Bedrooms:4
- Total bathrooms:3
- Full bathrooms:3
- Living area:3,584 sq. ft.
Heating and cooling
- Cooling:Central Air
- Heating:Central
Structure and exterior
- Year built:1993
- Building area:3,584 sq. ft.
- Lot area:0.51 Acres
Schools
- High school:Branson
- Middle school:Branson
- Elementary school:Branson Cedar Ridge
Utilities
- Sewer:Septic Tank
Finances and disclosures
- Price:$420,000
- Price per sq. ft.:$117.19
- Tax amount:$1,865 (2023)
New listings near 147 River Bluff Drive
- New
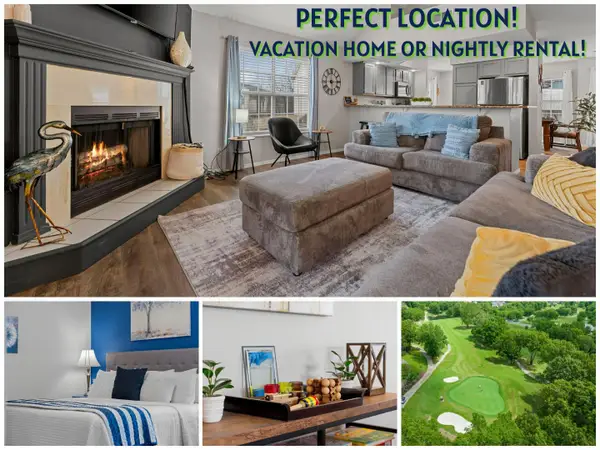 $355,000Active3 beds 3 baths1,924 sq. ft.
$355,000Active3 beds 3 baths1,924 sq. ft.141 The Bluffs #6, Branson, MO 65616
MLS# 60306173Listed by: OZARK MOUNTAIN REALTY GROUP, LLC - New
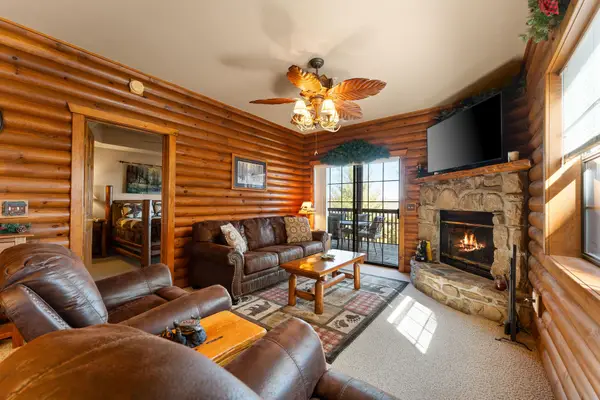 $315,000Active2 beds 2 baths955 sq. ft.
$315,000Active2 beds 2 baths955 sq. ft.95 Leaning Tree Circle #8, Branson, MO 65616
MLS# 60306193Listed by: REALTY ONE GROUP GRAND - New
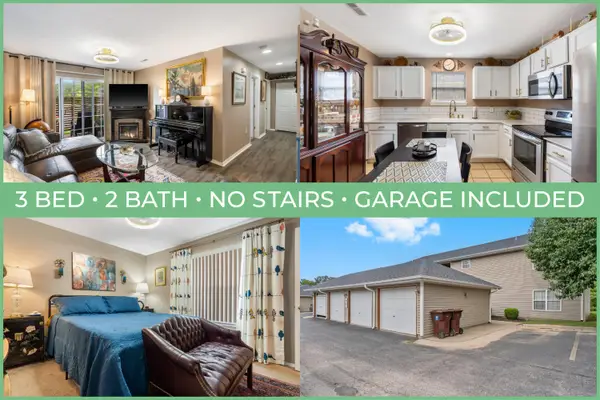 $170,000Active3 beds 2 baths1,145 sq. ft.
$170,000Active3 beds 2 baths1,145 sq. ft.128 Knowledge Avenue #B, Branson, MO 65616
MLS# 60306176Listed by: MURNEY ASSOCIATES - PRIMROSE - New
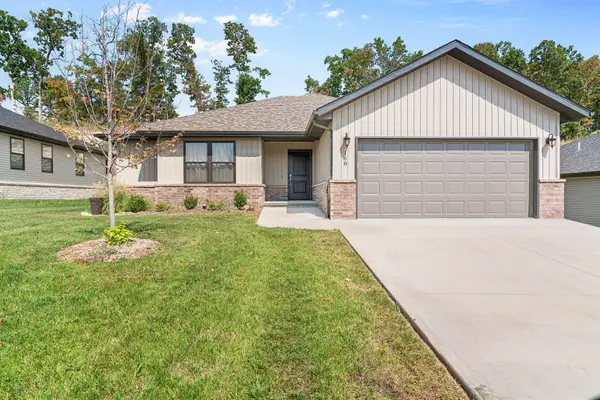 $338,000Active3 beds 2 baths1,525 sq. ft.
$338,000Active3 beds 2 baths1,525 sq. ft.168 Rockridge Road, Branson, MO 65616
MLS# 60306161Listed by: CANTRELL REAL ESTATE - New
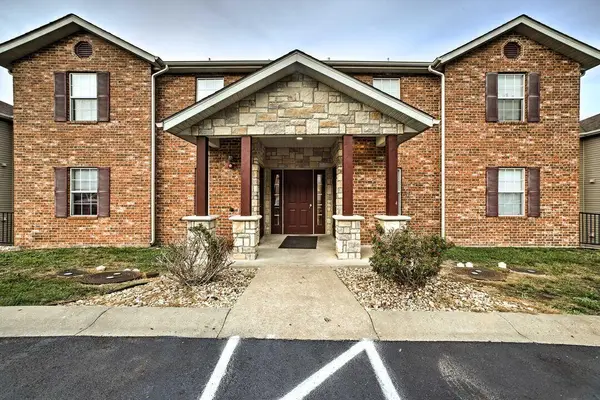 $207,497Active3 beds 2 baths1,147 sq. ft.
$207,497Active3 beds 2 baths1,147 sq. ft.2911 Vineyards Parkway #4, Branson, MO 65616
MLS# 60305674Listed by: PB REALTY - New
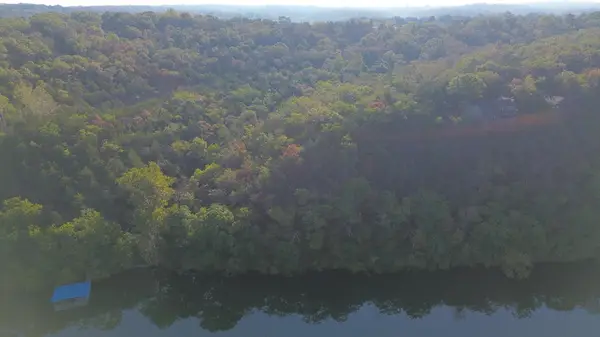 $225,000Active2.94 Acres
$225,000Active2.94 Acres000 Delilio #Lot 3, Branson, MO 65616
MLS# 60306115Listed by: WISER LIVING REALTY LLC - New
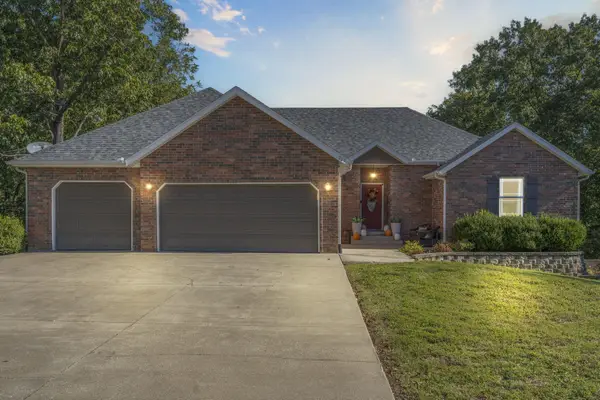 $502,000Active5 beds 3 baths3,365 sq. ft.
$502,000Active5 beds 3 baths3,365 sq. ft.215 Southview Drive, Branson, MO 65616
MLS# 60306087Listed by: WHITE MAGNOLIA REAL ESTATE LLC - New
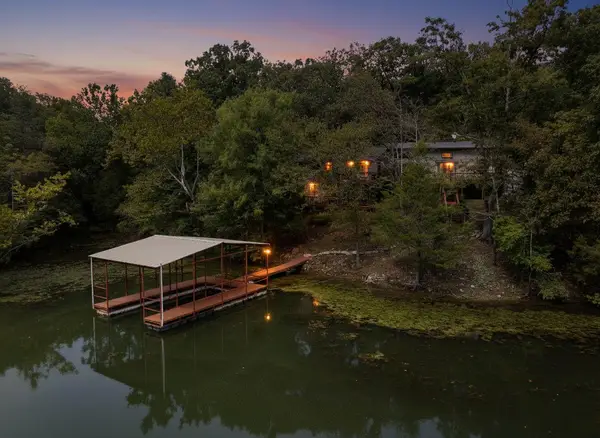 $579,000Active3 beds 3 baths3,241 sq. ft.
$579,000Active3 beds 3 baths3,241 sq. ft.1430 Pomme De Terre Road, Branson, MO 65616
MLS# 60306006Listed by: CURRIER & COMPANY - New
 $289,900Active3 beds 3 baths1,326 sq. ft.
$289,900Active3 beds 3 baths1,326 sq. ft.325 Majestic Drive #129, Branson, MO 65616
MLS# 60306034Listed by: WOLFE REALTY - New
 $284,900Active3 beds 2 baths1,147 sq. ft.
$284,900Active3 beds 2 baths1,147 sq. ft.3111 S Vineyards Terrace #4, Branson, MO 65616
MLS# 60306010Listed by: PB REALTY
