1541 Neihardt Avenue, Branson, MO 65616
Local realty services provided by:Better Homes and Gardens Real Estate Southwest Group

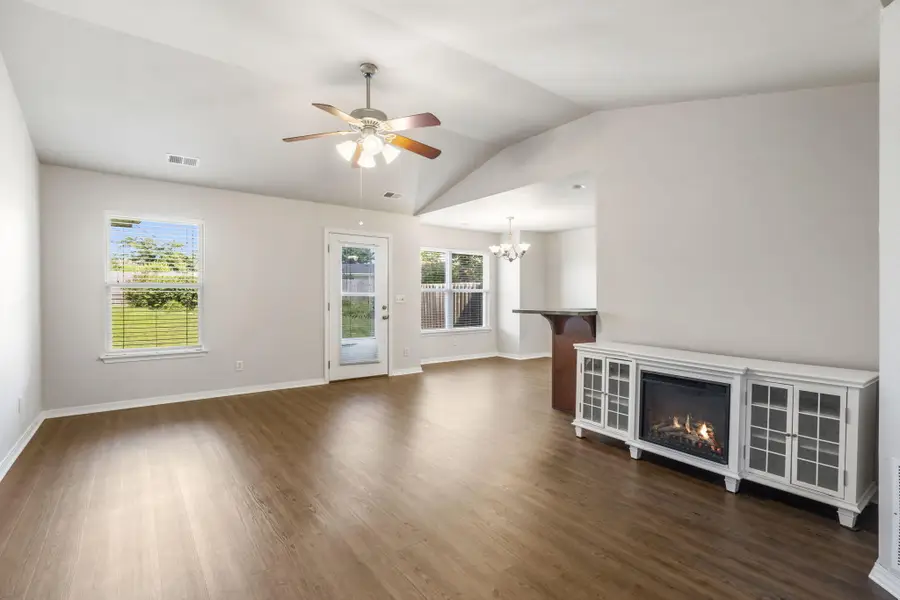
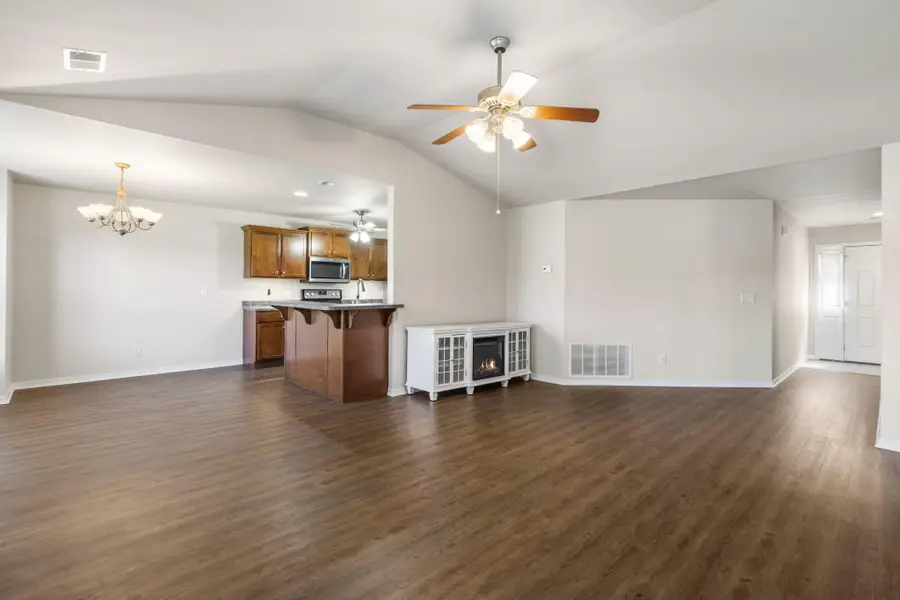
Listed by:dan fortin
Office:exp realty, llc.
MLS#:60299787
Source:MO_GSBOR
1541 Neihardt Avenue,Branson, MO 65616
$250,000
- 3 Beds
- 2 Baths
- 1,488 sq. ft.
- Townhouse
- Pending
Price summary
- Price:$250,000
- Price per sq. ft.:$168.01
About this home
Just in time for your summer home search, here is The One! This 3 bedroom/2bathroom beauty is incredibly well maintained and updated. Modern paint, new light fixtures, and flooring all combine to make this gem ''move-in ready'' There's loads of space in the contemporary floor plan, great looking counter tops, quality cabinets, and nice stainless-steel appliances too, all included in the sale price! Oh but wait, there's more! The primary suite is large and luxurious and offers a spacious closet too. You'll have a low maintenance home here thanks to the new or newer; roof, HVAC system, water heater, fencing and flooring. The backyard is nearly flat and fenced in. The home itself is located in the heart of Branson, mere minutes from all the shopping, amenities, and facilities that the city offers but tucked away in a quiet corner of a popular neighborhood. Don't sleep on this one, summer is almost over and this one will be gone before school starts!
Contact an agent
Home facts
- Year built:2004
- Listing Id #:60299787
- Added:29 day(s) ago
- Updated:August 15, 2025 at 07:30 AM
Rooms and interior
- Bedrooms:3
- Total bathrooms:2
- Full bathrooms:2
- Living area:1,488 sq. ft.
Heating and cooling
- Cooling:Central Air
- Heating:Central
Structure and exterior
- Year built:2004
- Building area:1,488 sq. ft.
- Lot area:0.17 Acres
Schools
- High school:Branson
- Middle school:Branson
- Elementary school:Branson Cedar Ridge
Finances and disclosures
- Price:$250,000
- Price per sq. ft.:$168.01
- Tax amount:$1,128 (2024)
New listings near 1541 Neihardt Avenue
- New
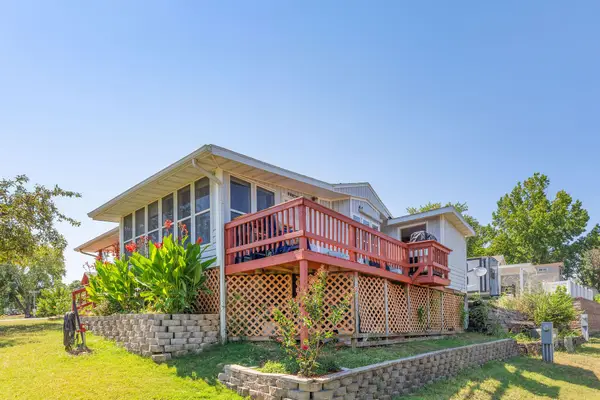 $125,000Active1 beds 1 baths560 sq. ft.
$125,000Active1 beds 1 baths560 sq. ft.231 Blue Bird Lane, Branson, MO 65616
MLS# 60302213Listed by: KELLER WILLIAMS TRI-LAKES  $275,000Pending2 beds 2 baths1,230 sq. ft.
$275,000Pending2 beds 2 baths1,230 sq. ft.278 Sunset Cove #207, Branson, MO 65616
MLS# 60302167Listed by: HUSTLE BACK REALTY- New
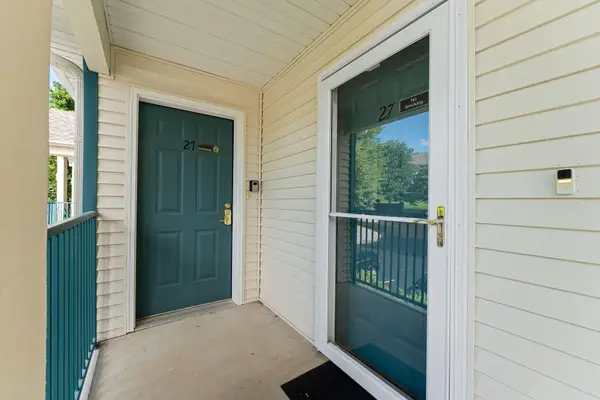 $199,000Active2 beds 2 baths728 sq. ft.
$199,000Active2 beds 2 baths728 sq. ft.120 Spring Creek Road #27, Branson, MO 65616
MLS# 60302126Listed by: STERLING REAL ESTATE GROUP LLC - New
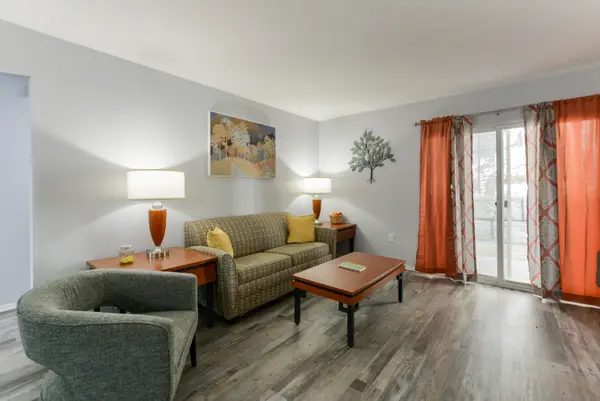 $410,000Active6 beds 4 baths2,294 sq. ft.
$410,000Active6 beds 4 baths2,294 sq. ft.2914 Vineyards Parkway #1 & 2, Branson, MO 65616
MLS# 60302055Listed by: EXP REALTY, LLC. - New
 $410,000Active6 beds 4 baths2,294 sq. ft.
$410,000Active6 beds 4 baths2,294 sq. ft.2914 Vineyards Parkway #3 & 4, Branson, MO 65616
MLS# 60302060Listed by: EXP REALTY, LLC. - Coming Soon
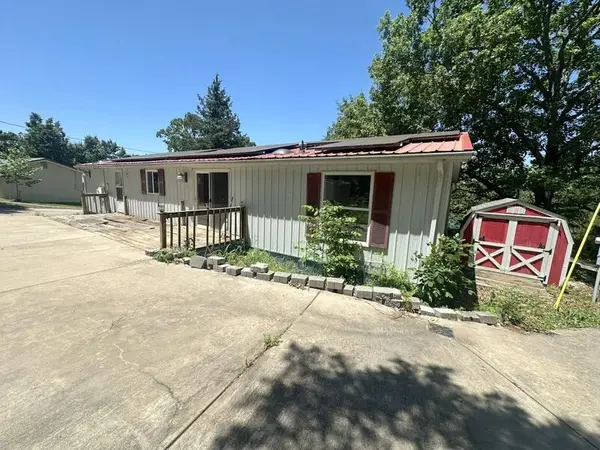 $130,000Coming Soon3 beds 2 baths
$130,000Coming Soon3 beds 2 baths62 Mimosa Lane, Branson, MO 65616
MLS# 60302062Listed by: MURNEY ASSOCIATES - NIXA - New
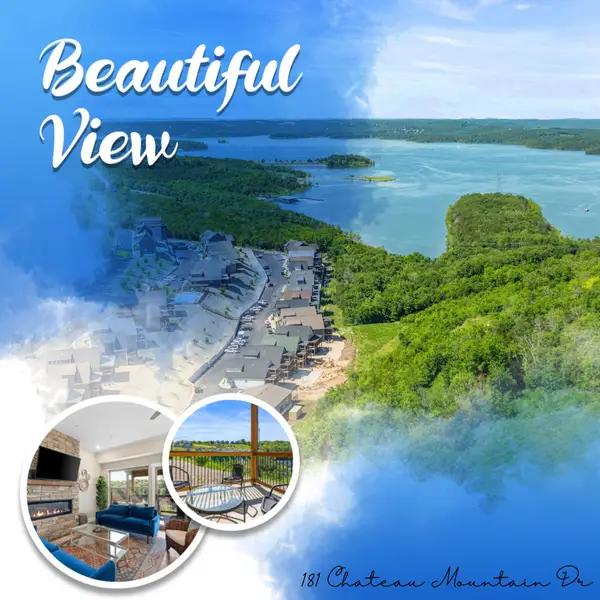 $669,000Active5 beds 5 baths2,171 sq. ft.
$669,000Active5 beds 5 baths2,171 sq. ft.181 Chateau Mountain Drive, Branson, MO 65616
MLS# 60302065Listed by: LIGHTFOOT & YOUNGBLOOD INVESTMENT REAL ESTATE LLC 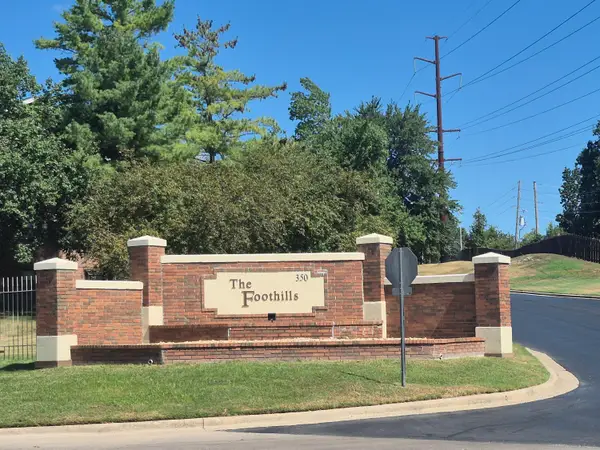 $229,000Active2 beds 2 baths1,302 sq. ft.
$229,000Active2 beds 2 baths1,302 sq. ft.350 S Wildwood Drive #A6, Branson, MO 65616
MLS# 60300634Listed by: DOUG LAY PROPERTIES- New
 $15,000Active0.12 Acres
$15,000Active0.12 Acres000 Norfork Road, Branson, MO 65616
MLS# 60302038Listed by: KELLER WILLIAMS TRI-LAKES - New
 $249,000Active3 beds 2 baths1,728 sq. ft.
$249,000Active3 beds 2 baths1,728 sq. ft.165 Travis Trail Trail, Branson, MO 65616
MLS# 60301994Listed by: POINTE ROYALE REALTY LLC

