162 Lancashire Drive, Branson, MO 65616
Local realty services provided by:Better Homes and Gardens Real Estate Southwest Group
Listed by:kevin d branstetter
Office:reecenichols - branson
MLS#:60298599
Source:MO_GSBOR
162 Lancashire Drive,Branson, MO 65616
$294,500
- 3 Beds
- 3 Baths
- 1,496 sq. ft.
- Single family
- Active
Price summary
- Price:$294,500
- Price per sq. ft.:$182.13
- Monthly HOA dues:$242.92
About this home
Live Like Royalty At An Affordable Price, With Amenities Galore, at Prestigious Pointe Royale Village! You'll love the flat park-like corner lot with lots of trees, an invisible fence for Fido, and nicely shaded back patio for your barbeques! This one-level home has many cool features including an oversized 25-foot wide garage, no steps entry, permanent stairs up to partially finished attic space with a half bath and hobby/storage area. Inside you'll find entertaining living & sitting areas, perfect & comfortable for entertaining guests. The living room features an electric fireplace and crown molding. The kitchen sports quartz counter tops & plenty of cabinetry. All major appliances, including refrigerator are included. There's a separate laundry room. The second bath with walk-In shower has a Vevor Shower Panel Tower. The 3rd bedroom is currently being used as an office with built-in corner desk and storage cabinets. Come & See This One!
Contact an agent
Home facts
- Year built:1991
- Listing ID #:60298599
- Added:91 day(s) ago
- Updated:October 02, 2025 at 02:58 PM
Rooms and interior
- Bedrooms:3
- Total bathrooms:3
- Full bathrooms:2
- Half bathrooms:1
- Living area:1,496 sq. ft.
Heating and cooling
- Cooling:Ceiling Fan(s), Central Air, Heat Pump
- Heating:Central, Forced Air, Heat Pump
Structure and exterior
- Year built:1991
- Building area:1,496 sq. ft.
- Lot area:0.32 Acres
Schools
- High school:Branson
- Middle school:Branson
- Elementary school:Branson Cedar Ridge
Finances and disclosures
- Price:$294,500
- Price per sq. ft.:$182.13
- Tax amount:$1,222 (2024)
New listings near 162 Lancashire Drive
- New
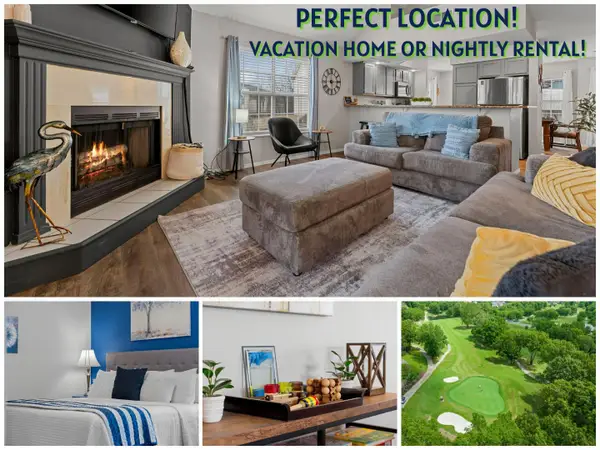 $355,000Active3 beds 3 baths1,924 sq. ft.
$355,000Active3 beds 3 baths1,924 sq. ft.141 The Bluffs #6, Branson, MO 65616
MLS# 60306173Listed by: OZARK MOUNTAIN REALTY GROUP, LLC - New
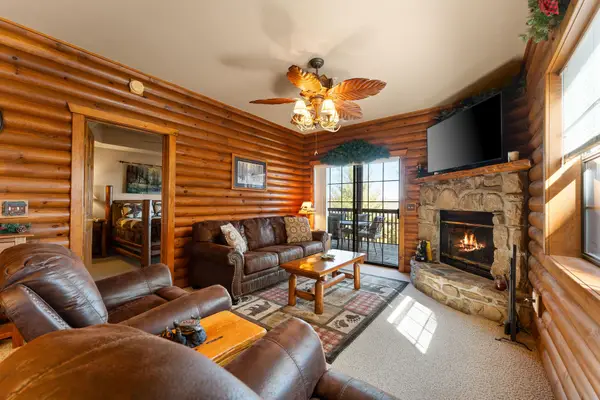 $315,000Active2 beds 2 baths955 sq. ft.
$315,000Active2 beds 2 baths955 sq. ft.95 Leaning Tree Circle #8, Branson, MO 65616
MLS# 60306193Listed by: REALTY ONE GROUP GRAND - New
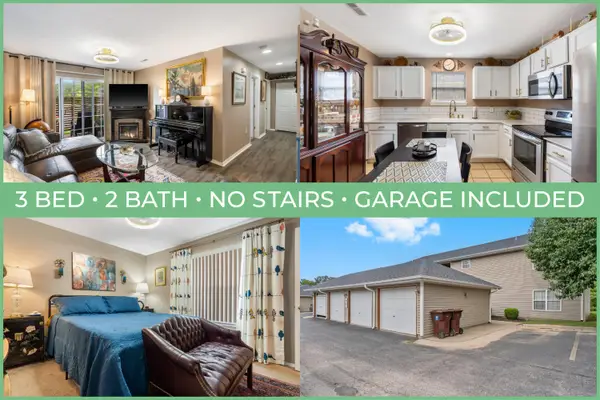 $170,000Active3 beds 2 baths1,145 sq. ft.
$170,000Active3 beds 2 baths1,145 sq. ft.128 Knowledge Avenue #B, Branson, MO 65616
MLS# 60306176Listed by: MURNEY ASSOCIATES - PRIMROSE - New
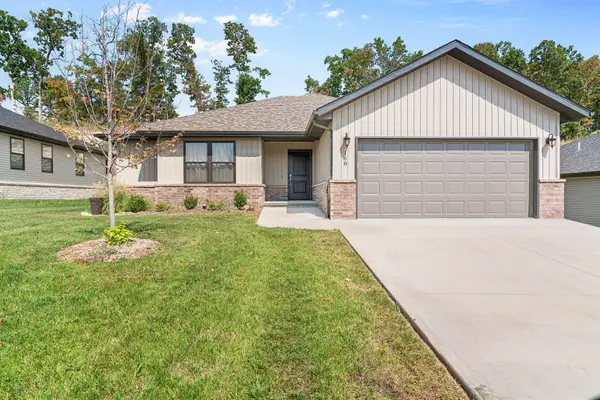 $338,000Active3 beds 2 baths1,525 sq. ft.
$338,000Active3 beds 2 baths1,525 sq. ft.168 Rockridge Road, Branson, MO 65616
MLS# 60306161Listed by: CANTRELL REAL ESTATE - New
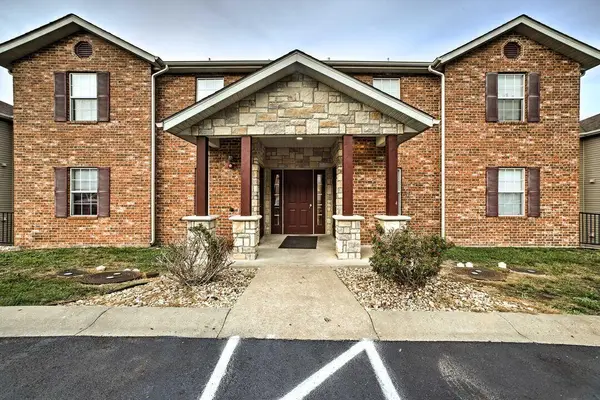 $207,497Active3 beds 2 baths1,147 sq. ft.
$207,497Active3 beds 2 baths1,147 sq. ft.2911 Vineyards Parkway #4, Branson, MO 65616
MLS# 60305674Listed by: PB REALTY - New
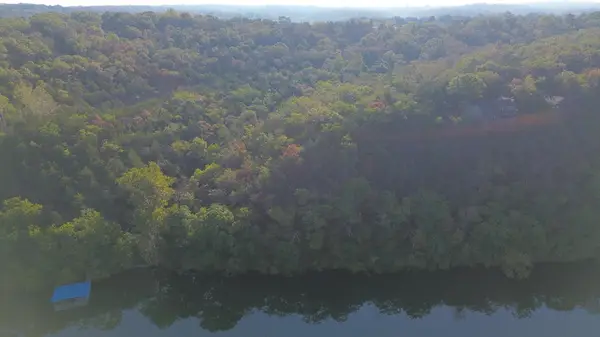 $225,000Active2.94 Acres
$225,000Active2.94 Acres000 Delilio #Lot 3, Branson, MO 65616
MLS# 60306115Listed by: WISER LIVING REALTY LLC - New
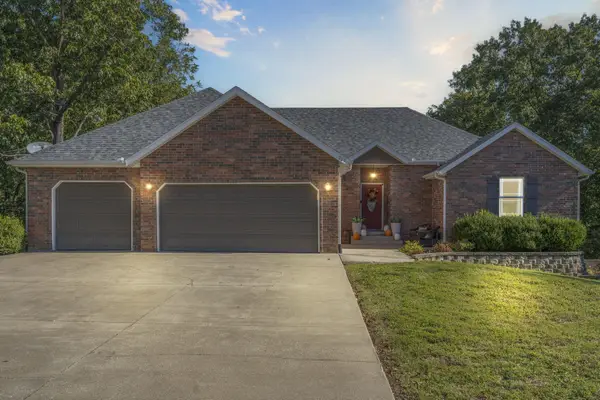 $502,000Active5 beds 3 baths3,365 sq. ft.
$502,000Active5 beds 3 baths3,365 sq. ft.215 Southview Drive, Branson, MO 65616
MLS# 60306087Listed by: WHITE MAGNOLIA REAL ESTATE LLC - New
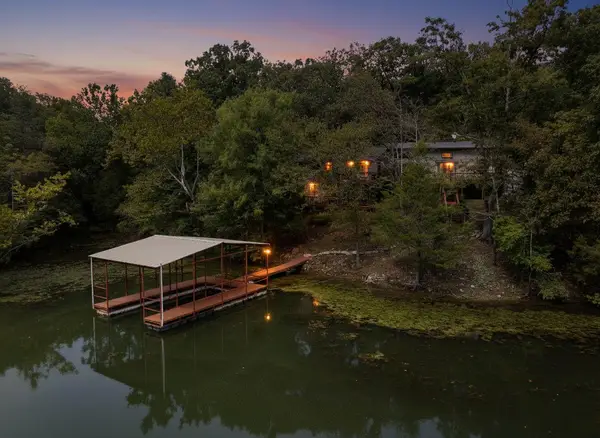 $579,000Active3 beds 3 baths3,241 sq. ft.
$579,000Active3 beds 3 baths3,241 sq. ft.1430 Pomme De Terre Road, Branson, MO 65616
MLS# 60306006Listed by: CURRIER & COMPANY - New
 $289,900Active3 beds 3 baths1,326 sq. ft.
$289,900Active3 beds 3 baths1,326 sq. ft.325 Majestic Drive #129, Branson, MO 65616
MLS# 60306034Listed by: WOLFE REALTY - New
 $284,900Active3 beds 2 baths1,147 sq. ft.
$284,900Active3 beds 2 baths1,147 sq. ft.3111 S Vineyards Terrace #4, Branson, MO 65616
MLS# 60306010Listed by: PB REALTY
