169 Tanner Road, Branson, MO 65616
Local realty services provided by:Better Homes and Gardens Real Estate Southwest Group
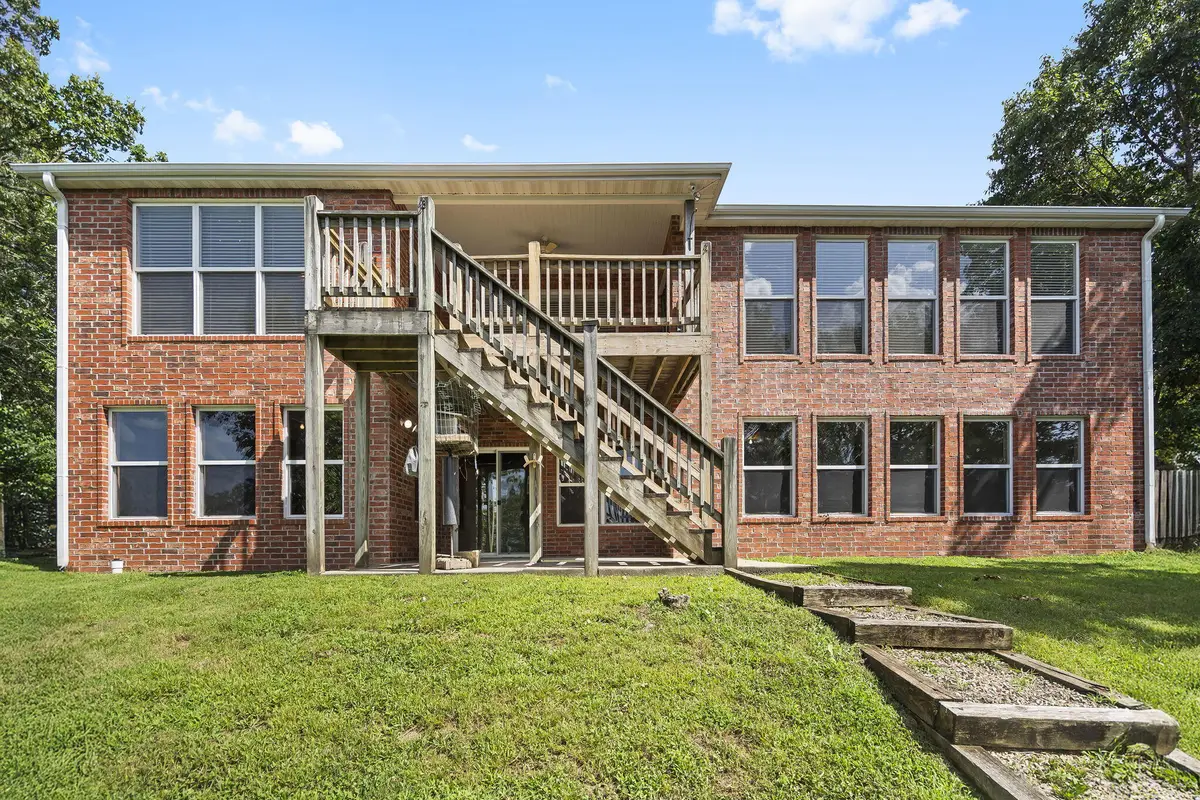
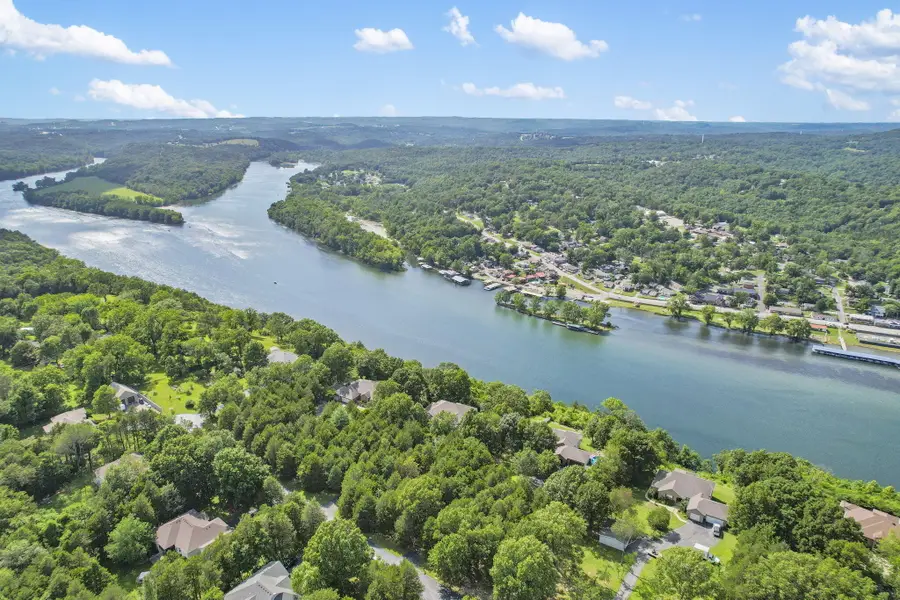
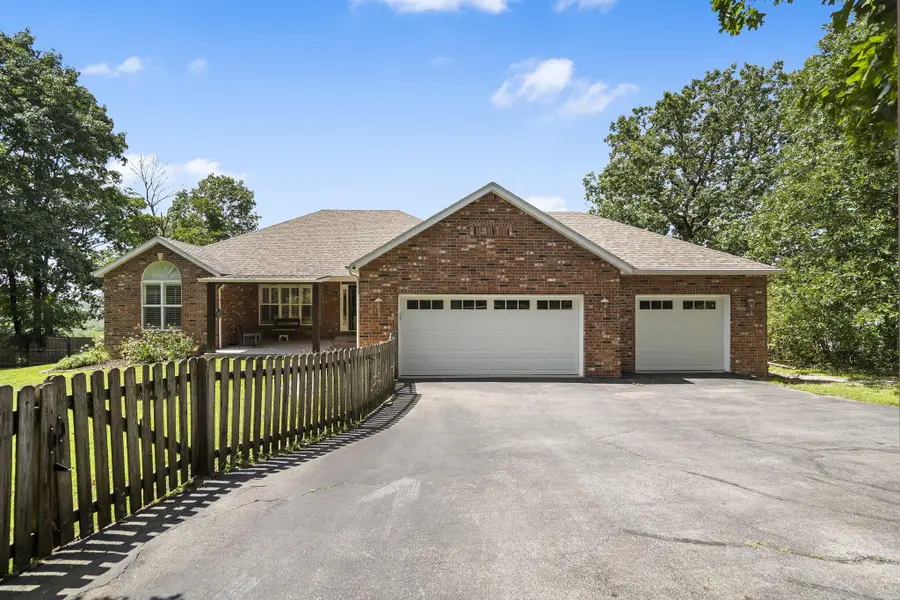
Listed by:louanne danner
Office:reecenichols - branson
MLS#:60299616
Source:MO_GSBOR
169 Tanner Road,Branson, MO 65616
$539,900
- 3 Beds
- 3 Baths
- 2,279 sq. ft.
- Single family
- Pending
Price summary
- Price:$539,900
- Price per sq. ft.:$118.45
- Monthly HOA dues:$25
About this home
An All Brick Beauty with Bluff Lakefront -overlooking Lake Taneycomo, the trees, and sky. Three Bedroom, 2.5 Bath finished upstairs. Three car garage, nice almost flat front yard with a meandering drive through the trees to a partially cleared fenced front yard. The Front Covered porch is perfect for relaxing and enjoying the peaceful surroundings. This stately home sits in a small gated community of 12 homes. Upon entering you will find the formal dining area complete with plantation shutters. The home has a split bedroom plan with two bedrooms to the left and the Master to the right.Straight ahead is the Living room with a fireplace and wonderful wall of windows to enjoy the Lakefront views. Walk out onto the large deck or walk down to the back yard. Inside is the Kitchen,dining area, and a hearth room with another fireplace. There are hardwood floors in the main areas and master bedroom of the upper level and carpet in the 2 bedrooms- tile in the baths. This home is meant for your enjoyment. The 2200 plus square footage on the main level is fully finished and square footage is duplicated in the lower level. Downstairs, a few rooms have been roughed in and some wiring done, but most is ready for you to enjoy as it is or to finish the areas. There is a storm room too. Special lighting on the front of the home creates special aura to the home in the night hours. Now lets talk about the sunsets from the back deck. They are Something to behold. Picture worthy.You will love this home and the 2.14 acres surrounding it. 169 Tanner Road has its own private well and a septic system. Low HOA Dues are $25 month or $300 a year - for the gate and lights. Lets explore this home and its amenities.Roof New 2818, Leaf filter gutters June 2024Three Cedar fences on the property. HVAC June 2021 there are wood blinds through out the upper level. Some are upscale Plantation Shutters.A well cared for home. You can see the Eagles land.
Contact an agent
Home facts
- Year built:2003
- Listing Id #:60299616
- Added:31 day(s) ago
- Updated:August 15, 2025 at 07:30 AM
Rooms and interior
- Bedrooms:3
- Total bathrooms:3
- Full bathrooms:2
- Half bathrooms:1
- Living area:2,279 sq. ft.
Heating and cooling
- Cooling:Ceiling Fan(s), Central Air
- Heating:Central, Fireplace(s), Forced Air
Structure and exterior
- Year built:2003
- Building area:2,279 sq. ft.
- Lot area:2.14 Acres
Schools
- High school:Branson
- Middle school:Branson
- Elementary school:Branson Cedar Ridge
Utilities
- Sewer:Septic Tank
Finances and disclosures
- Price:$539,900
- Price per sq. ft.:$118.45
- Tax amount:$2,791 (2024)
New listings near 169 Tanner Road
- New
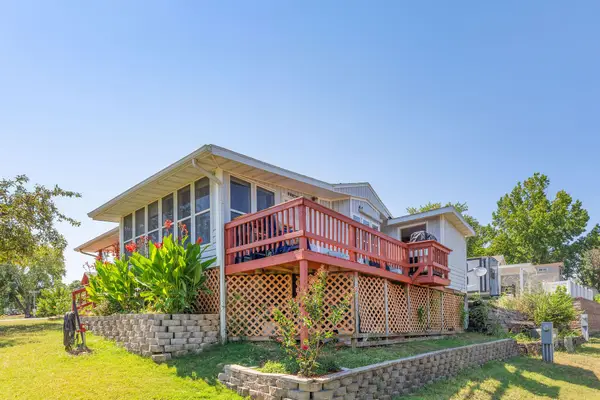 $125,000Active1 beds 1 baths560 sq. ft.
$125,000Active1 beds 1 baths560 sq. ft.231 Blue Bird Lane, Branson, MO 65616
MLS# 60302213Listed by: KELLER WILLIAMS TRI-LAKES  $275,000Pending2 beds 2 baths1,230 sq. ft.
$275,000Pending2 beds 2 baths1,230 sq. ft.278 Sunset Cove #207, Branson, MO 65616
MLS# 60302167Listed by: HUSTLE BACK REALTY- New
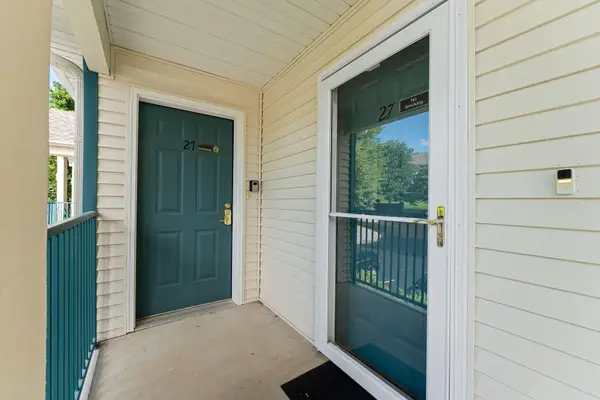 $199,000Active2 beds 2 baths728 sq. ft.
$199,000Active2 beds 2 baths728 sq. ft.120 Spring Creek Road #27, Branson, MO 65616
MLS# 60302126Listed by: STERLING REAL ESTATE GROUP LLC - New
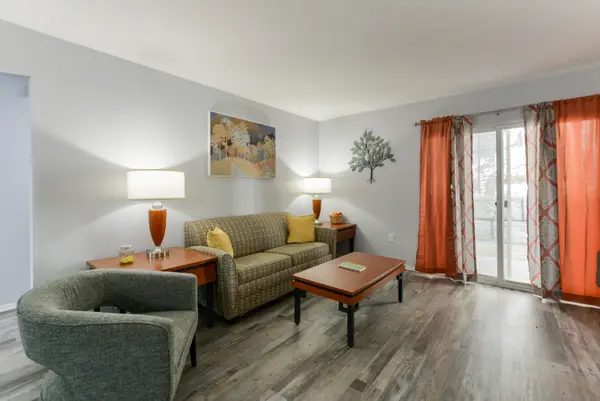 $410,000Active6 beds 4 baths2,294 sq. ft.
$410,000Active6 beds 4 baths2,294 sq. ft.2914 Vineyards Parkway #1 & 2, Branson, MO 65616
MLS# 60302055Listed by: EXP REALTY, LLC. - New
 $410,000Active6 beds 4 baths2,294 sq. ft.
$410,000Active6 beds 4 baths2,294 sq. ft.2914 Vineyards Parkway #3 & 4, Branson, MO 65616
MLS# 60302060Listed by: EXP REALTY, LLC. - Coming Soon
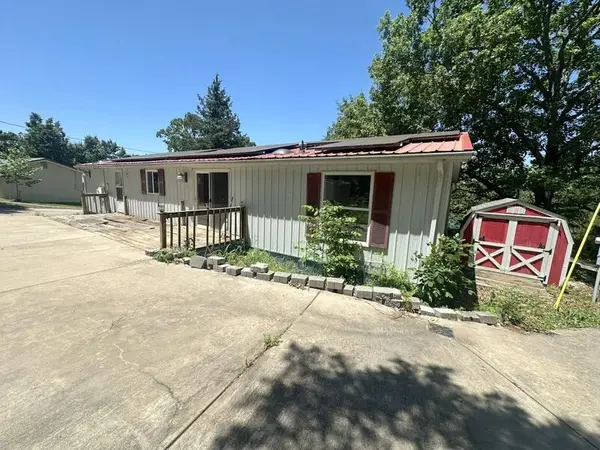 $130,000Coming Soon3 beds 2 baths
$130,000Coming Soon3 beds 2 baths62 Mimosa Lane, Branson, MO 65616
MLS# 60302062Listed by: MURNEY ASSOCIATES - NIXA - New
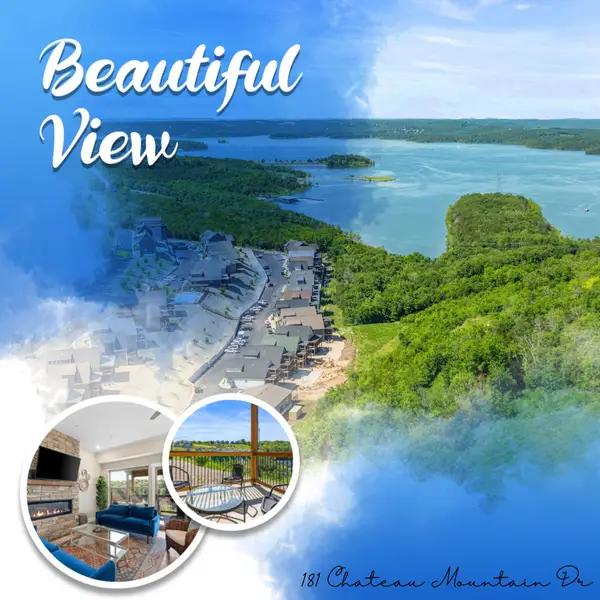 $669,000Active5 beds 5 baths2,171 sq. ft.
$669,000Active5 beds 5 baths2,171 sq. ft.181 Chateau Mountain Drive, Branson, MO 65616
MLS# 60302065Listed by: LIGHTFOOT & YOUNGBLOOD INVESTMENT REAL ESTATE LLC 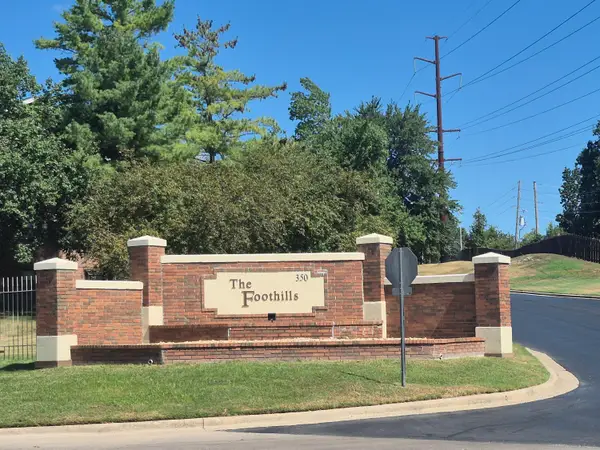 $229,000Active2 beds 2 baths1,302 sq. ft.
$229,000Active2 beds 2 baths1,302 sq. ft.350 S Wildwood Drive #A6, Branson, MO 65616
MLS# 60300634Listed by: DOUG LAY PROPERTIES- New
 $15,000Active0.12 Acres
$15,000Active0.12 Acres000 Norfork Road, Branson, MO 65616
MLS# 60302038Listed by: KELLER WILLIAMS TRI-LAKES - New
 $249,000Active3 beds 2 baths1,728 sq. ft.
$249,000Active3 beds 2 baths1,728 sq. ft.165 Travis Trail Trail, Branson, MO 65616
MLS# 60301994Listed by: POINTE ROYALE REALTY LLC

