193 Honeybee Drive, Branson, MO 65615
Local realty services provided by:Better Homes and Gardens Real Estate Southwest Group
Listed by:booker cox iii
Office:foggy river realty llc.
MLS#:60296329
Source:MO_GSBOR
193 Honeybee Drive,Branson, MO 65615
$1,150,000
- 5 Beds
- 8 Baths
- 7,960 sq. ft.
- Single family
- Pending
Price summary
- Price:$1,150,000
- Price per sq. ft.:$144.47
About this home
Tucked behind a gated entrance on 5.8 level, park-like acres, this impressive 8,000 sq. ft. estate blends luxury with comfort in all the right ways. A sweeping circle drive sets the stage for a grand arrival, leading you to a stately home with timeless curb appeal and beautifully manicured landscaping. Inside, the grand room soars with elegance--perfect for entertaining--while two fireplaces add warmth and charm to both everyday living and special occasions. The spacious layout includes a large family room, rec room, stately office, eat in kitchen, formal dining, grand master suite, a chef's kitchen, large walk-in pantry, a stylish wet bar, a 3 car garage all offering the ultimate in flexibility for gathering and relaxing. Whether you're hosting a crowd or enjoying a quiet evening by the fire, this home delivers space, sophistication, and serenity all in one stunning package. Located 10 minutes to Branson Landing, downtown Branson and 15 to Cox Hospital. This is the kind of place that feels special the moment you arrive!
Contact an agent
Home facts
- Year built:1995
- Listing ID #:60296329
- Added:113 day(s) ago
- Updated:September 26, 2025 at 10:21 PM
Rooms and interior
- Bedrooms:5
- Total bathrooms:8
- Full bathrooms:6
- Half bathrooms:2
- Living area:7,960 sq. ft.
Heating and cooling
- Cooling:Ceiling Fan(s), Central Air
- Heating:Heat Pump
Structure and exterior
- Year built:1995
- Building area:7,960 sq. ft.
- Lot area:5.8 Acres
Schools
- High school:Branson
- Middle school:Branson
- Elementary school:Branson Cedar Ridge
Utilities
- Sewer:Septic Tank
Finances and disclosures
- Price:$1,150,000
- Price per sq. ft.:$144.47
- Tax amount:$6,871 (2025)
New listings near 193 Honeybee Drive
- New
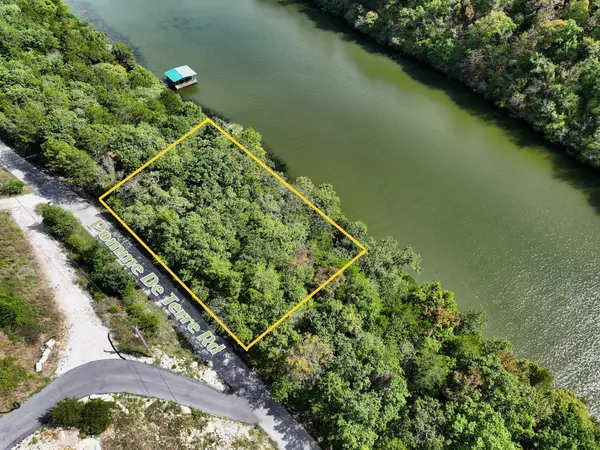 $39,000Active0.4 Acres
$39,000Active0.4 Acres000 Pomme De Terre Rd, Branson, MO 65616
MLS# 60305783Listed by: KELLER WILLIAMS TRI-LAKES - New
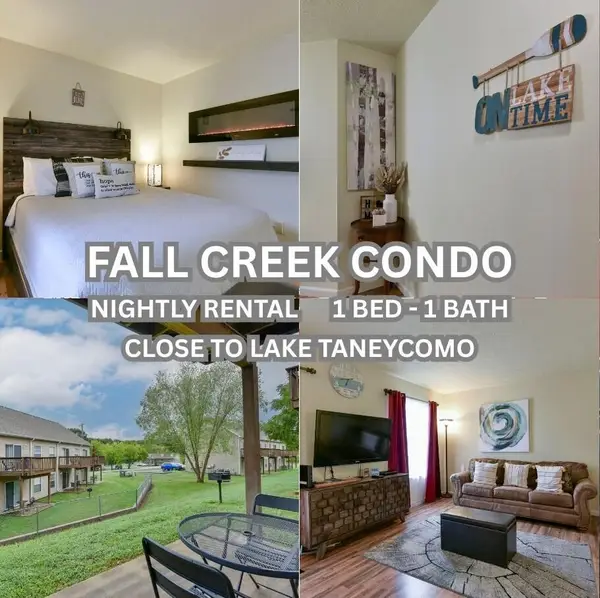 $135,000Active1 beds 1 baths566 sq. ft.
$135,000Active1 beds 1 baths566 sq. ft.520 Abby Lane #2, Branson, MO 65616
MLS# 60305772Listed by: WEICHERT, REALTORS-THE GRIFFIN COMPANY  $499,500Pending4 beds 2 baths1,516 sq. ft.
$499,500Pending4 beds 2 baths1,516 sq. ft.24 Aqua Vista Lane #4, Branson, MO 65616
MLS# 60305716Listed by: OZARK MOUNTAIN REALTY GROUP, LLC- New
 $375,000Active3 beds 3 baths2,110 sq. ft.
$375,000Active3 beds 3 baths2,110 sq. ft.104 Residence Lane, Branson, MO 65616
MLS# 60305710Listed by: KELLER WILLIAMS TRI-LAKES - New
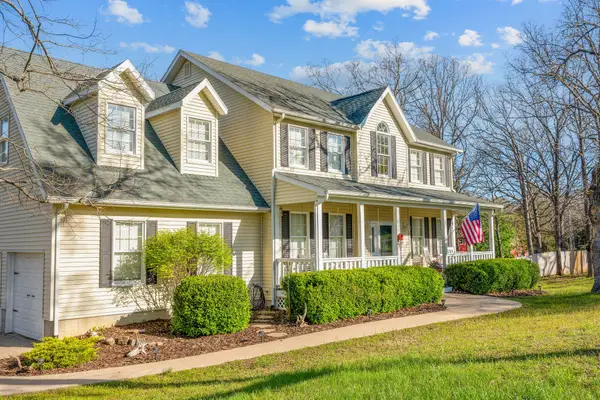 $450,000Active4 beds 4 baths2,700 sq. ft.
$450,000Active4 beds 4 baths2,700 sq. ft.150 Woodson Bend Road, Branson, MO 65616
MLS# 60305726Listed by: KELLER WILLIAMS TRI-LAKES - New
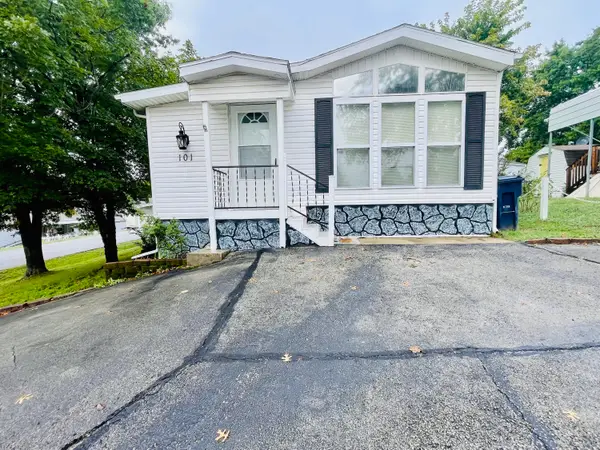 $122,000Active1 beds 1 baths408 sq. ft.
$122,000Active1 beds 1 baths408 sq. ft.101 Hilltop Circle, Branson, MO 65616
MLS# 60305705Listed by: KELLER WILLIAMS TRI-LAKES - New
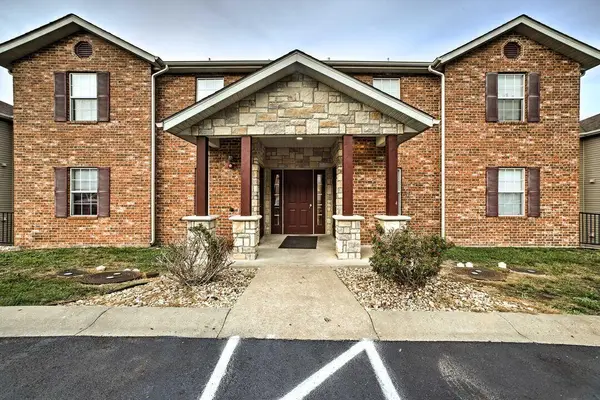 $207,497Active3 beds 2 baths1,147 sq. ft.
$207,497Active3 beds 2 baths1,147 sq. ft.2911 Vineyards Parkway #6-4, Branson, MO 65616
MLS# 60305674Listed by: PB REALTY - New
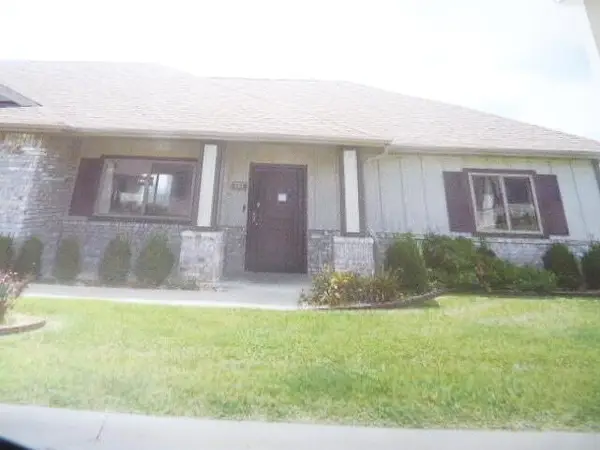 $237,000Active2 beds 2 baths1,218 sq. ft.
$237,000Active2 beds 2 baths1,218 sq. ft.112 B Vista View, Branson, MO 65616
MLS# 60305659Listed by: RE/MAX ASSOCIATED BROKERS INC. - New
 $1,300,000Active4 beds 5 baths5,918 sq. ft.
$1,300,000Active4 beds 5 baths5,918 sq. ft.14 Dalton Circle, Branson, MO 65616
MLS# 60305531Listed by: ALPHA REALTY MO, LLC - New
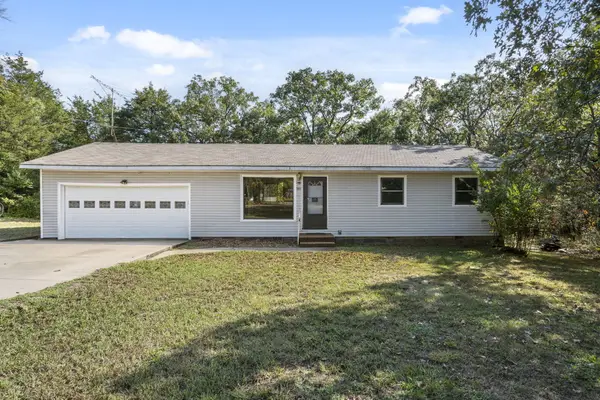 $160,000Active3 beds 1 baths1,040 sq. ft.
$160,000Active3 beds 1 baths1,040 sq. ft.311 Hunter Avenue, Branson, MO 65616
MLS# 60305456Listed by: WHITE MAGNOLIA REAL ESTATE LLC
