200 Majestic Drive #412, Branson, MO 65616
Local realty services provided by:Better Homes and Gardens Real Estate Southwest Group
Listed by:laura daly
Office:murney associates - primrose
MLS#:60298883
Source:MO_GSBOR
200 Majestic Drive #412,Branson, MO 65616
$580,000
- 3 Beds
- 3 Baths
- 2,059 sq. ft.
- Condominium
- Active
Price summary
- Price:$580,000
- Price per sq. ft.:$281.69
About this home
Stunning split three bedroom, three full bath penthouse condo located at the Majestic at Table Rock Lake with a 1 car 35' x 13.7' GARAGE INCLUDED!! This unit features breathtaking views of Table Rock Lake with a large open gourmet kitchen with granite counterops & stainless appliances overlooking the spacious living area with soaring ceilings leading to the covered outdoor patio as well as the enclosed heated & cooled sunroom. Adjacent to the sunroom is the oversized Master suite with full bath including dual vanities and plentiful closet space. Additionally on the main level is the laundry area and full guest bath with access to the second bedroom and around the corner from the stairs leading to the third bedroom and third bath on the second level. Perfect for a full time residence, vacation home or nightly rental! Don't miss this one!
Contact an agent
Home facts
- Year built:2014
- Listing ID #:60298883
- Added:88 day(s) ago
- Updated:October 02, 2025 at 02:58 PM
Rooms and interior
- Bedrooms:3
- Total bathrooms:3
- Full bathrooms:3
- Living area:2,059 sq. ft.
Heating and cooling
- Cooling:Ceiling Fan(s), Central Air
- Heating:Central
Structure and exterior
- Year built:2014
- Building area:2,059 sq. ft.
Schools
- High school:Branson
- Middle school:Branson
- Elementary school:Branson Cedar Ridge
Finances and disclosures
- Price:$580,000
- Price per sq. ft.:$281.69
- Tax amount:$4,842 (2024)
New listings near 200 Majestic Drive #412
- New
 $355,000Active3 beds 3 baths1,924 sq. ft.
$355,000Active3 beds 3 baths1,924 sq. ft.141 The Bluffs #6, Branson, MO 65616
MLS# 60306173Listed by: OZARK MOUNTAIN REALTY GROUP, LLC - New
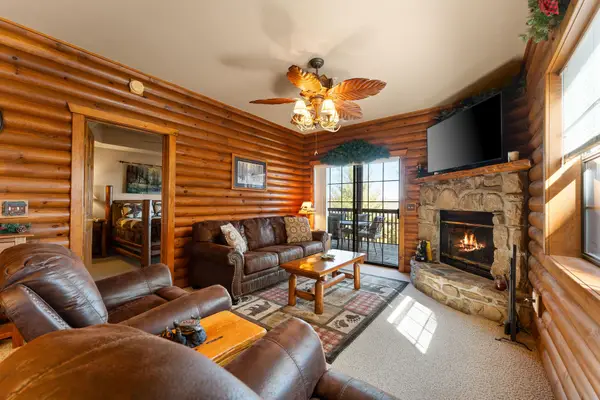 $315,000Active2 beds 2 baths955 sq. ft.
$315,000Active2 beds 2 baths955 sq. ft.95 Leaning Tree Circle #8, Branson, MO 65616
MLS# 60306193Listed by: REALTY ONE GROUP GRAND - New
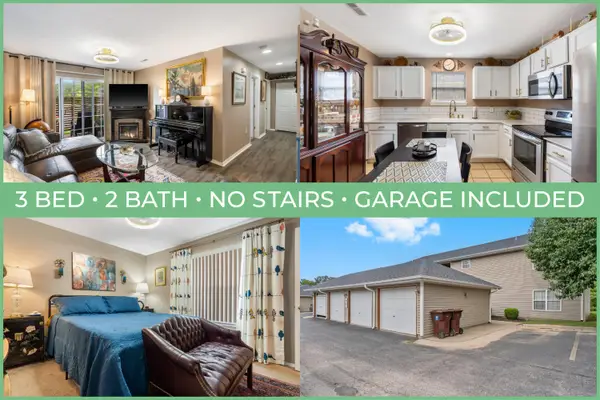 $170,000Active3 beds 2 baths1,145 sq. ft.
$170,000Active3 beds 2 baths1,145 sq. ft.128 Knowledge Avenue #B, Branson, MO 65616
MLS# 60306176Listed by: MURNEY ASSOCIATES - PRIMROSE - New
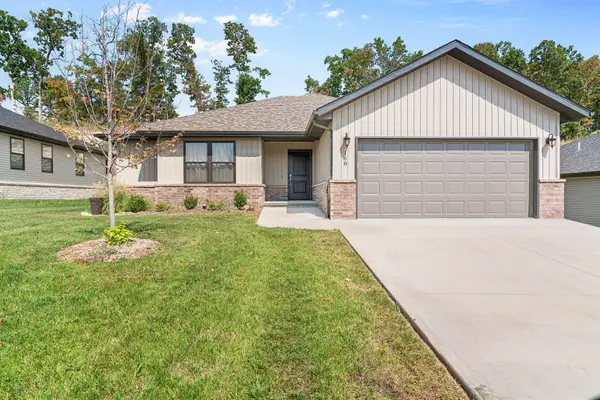 $338,000Active3 beds 2 baths1,525 sq. ft.
$338,000Active3 beds 2 baths1,525 sq. ft.168 Rockridge Road, Branson, MO 65616
MLS# 60306161Listed by: CANTRELL REAL ESTATE - New
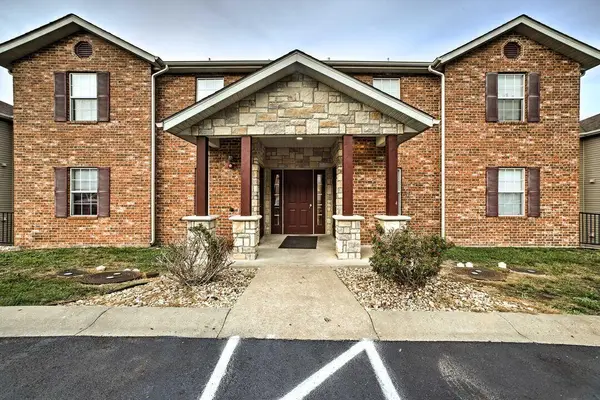 $207,497Active3 beds 2 baths1,147 sq. ft.
$207,497Active3 beds 2 baths1,147 sq. ft.2911 Vineyards Parkway #4, Branson, MO 65616
MLS# 60305674Listed by: PB REALTY - New
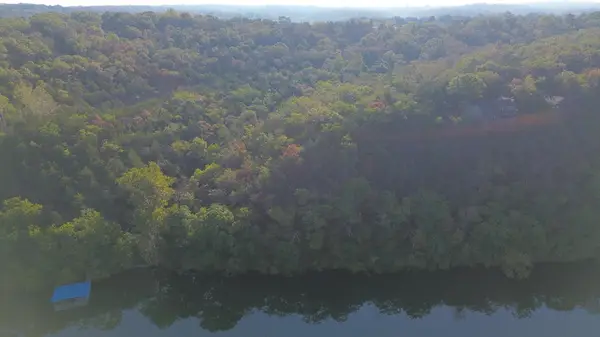 $225,000Active2.94 Acres
$225,000Active2.94 Acres000 Delilio #Lot 3, Branson, MO 65616
MLS# 60306115Listed by: WISER LIVING REALTY LLC - New
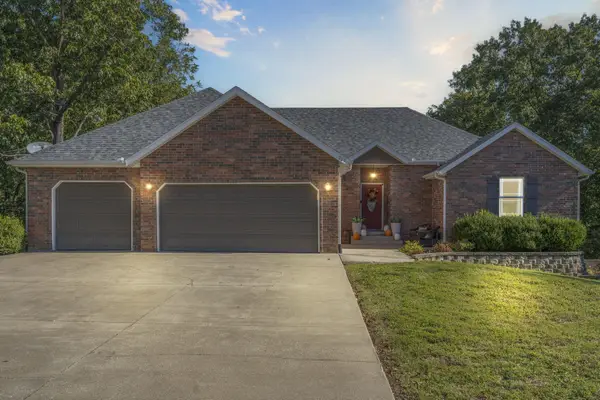 $502,000Active5 beds 3 baths3,365 sq. ft.
$502,000Active5 beds 3 baths3,365 sq. ft.215 Southview Drive, Branson, MO 65616
MLS# 60306087Listed by: WHITE MAGNOLIA REAL ESTATE LLC - New
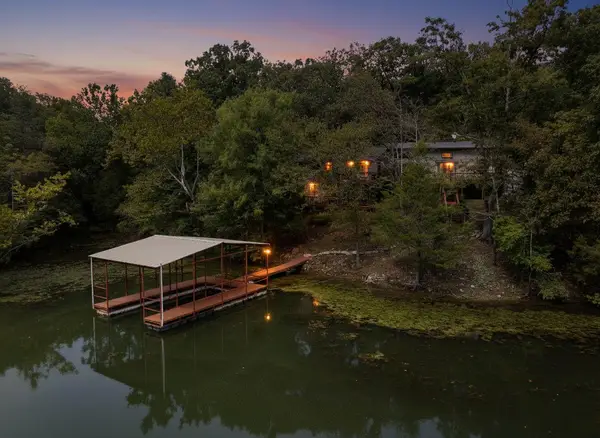 $579,000Active3 beds 3 baths3,241 sq. ft.
$579,000Active3 beds 3 baths3,241 sq. ft.1430 Pomme De Terre Road, Branson, MO 65616
MLS# 60306006Listed by: CURRIER & COMPANY - New
 $289,900Active3 beds 3 baths1,326 sq. ft.
$289,900Active3 beds 3 baths1,326 sq. ft.325 Majestic Drive #129, Branson, MO 65616
MLS# 60306034Listed by: WOLFE REALTY - New
 $284,900Active3 beds 2 baths1,147 sq. ft.
$284,900Active3 beds 2 baths1,147 sq. ft.3111 S Vineyards Terrace #4, Branson, MO 65616
MLS# 60306010Listed by: PB REALTY
