217 Ella Lane, Branson, MO 65616
Local realty services provided by:Better Homes and Gardens Real Estate Southwest Group
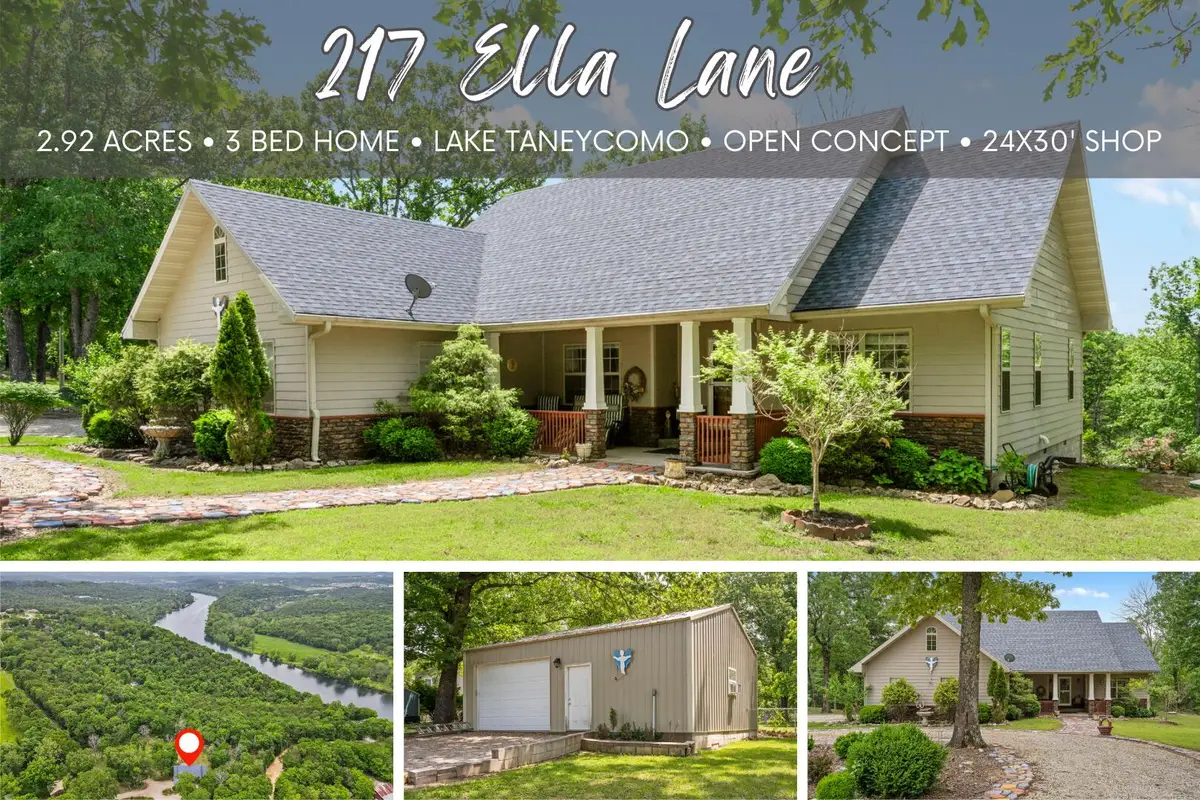
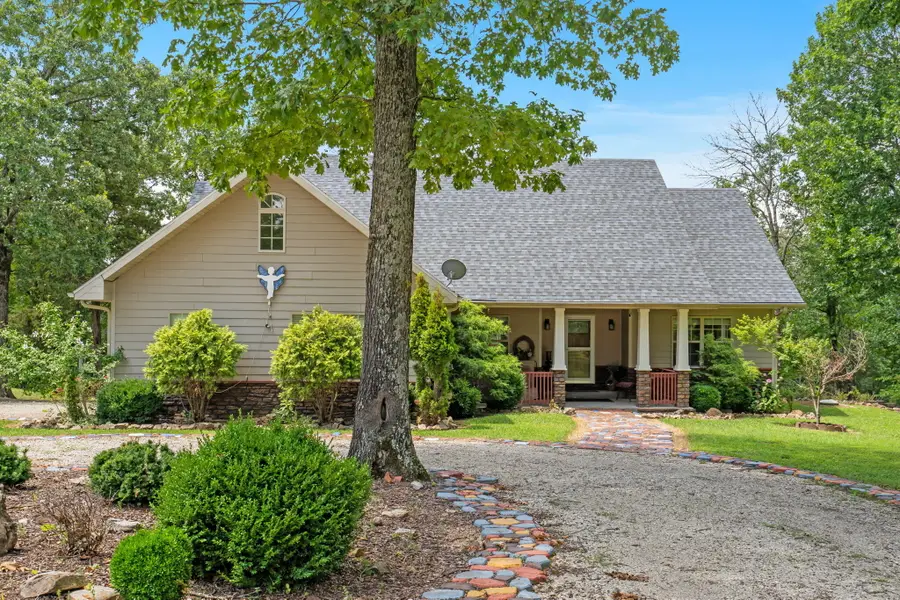
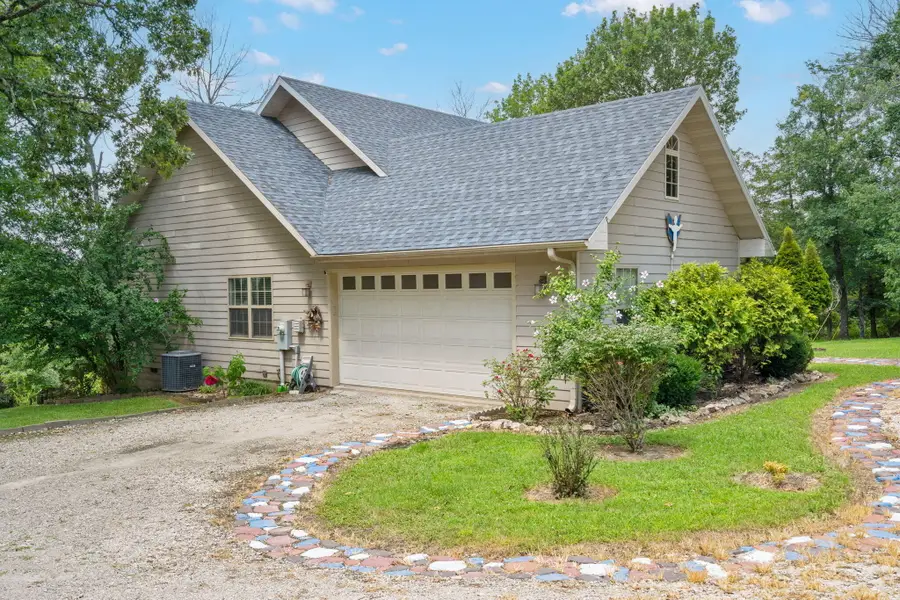
Listed by:adam graddy
Office:keller williams
MLS#:60294769
Source:MO_GSBOR
217 Ella Lane,Branson, MO 65616
$390,000
- 3 Beds
- 3 Baths
- 1,661 sq. ft.
- Single family
- Pending
Price summary
- Price:$390,000
- Price per sq. ft.:$234.8
About this home
Back on the Market NO FAULT of Seller. Single story home on nearly 3 +/- acres next to Lake Taneycomo! Featuring an open concept floor plan, 3-bedrooms, 2.5-bathrooms, and a 24x30' shop with electric and a garage door! Relax on the covered front porch overlooking the beautiful front yard with paver lined driveway and walkway. The spacious living room has vaulted ceilings, a gas fireplace, and space for a formal dining room. The kitchen features a large island with barstool seating, stainless appliances, and a sunny breakfast nook. The back deck is accessed through a set of French doors off the living room. Adjacent to the kitchen is a laundry room and powder room. The primary suite features a soaking tub, dual sink vanity, walk-in tiled shower, and dual closets. Two more bedrooms share a full hall bathroom. Outside, discover a large deck overlooking the backyard, an attached 2-car garage, and shop with concrete floor. Quick access to Hwy 76 and Branson Landing!
Contact an agent
Home facts
- Year built:2008
- Listing Id #:60294769
- Added:90 day(s) ago
- Updated:August 15, 2025 at 07:30 AM
Rooms and interior
- Bedrooms:3
- Total bathrooms:3
- Full bathrooms:2
- Half bathrooms:1
- Living area:1,661 sq. ft.
Heating and cooling
- Cooling:Ceiling Fan(s), Central Air
- Heating:Forced Air
Structure and exterior
- Year built:2008
- Building area:1,661 sq. ft.
- Lot area:2.92 Acres
Schools
- High school:Branson
- Middle school:Branson
- Elementary school:Branson Cedar Ridge
Utilities
- Sewer:Septic Tank
Finances and disclosures
- Price:$390,000
- Price per sq. ft.:$234.8
- Tax amount:$1,759 (2024)
New listings near 217 Ella Lane
- New
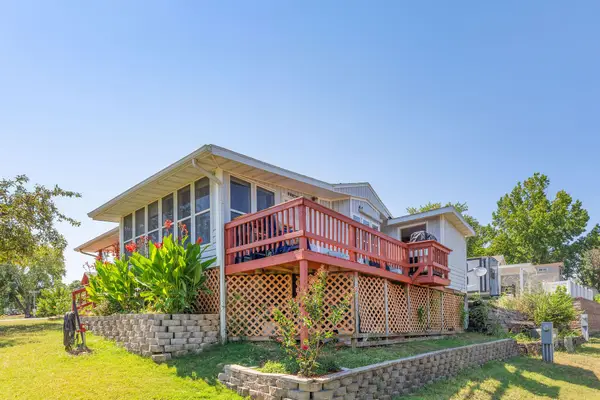 $125,000Active1 beds 1 baths560 sq. ft.
$125,000Active1 beds 1 baths560 sq. ft.231 Blue Bird Lane, Branson, MO 65616
MLS# 60302213Listed by: KELLER WILLIAMS TRI-LAKES  $275,000Pending2 beds 2 baths1,230 sq. ft.
$275,000Pending2 beds 2 baths1,230 sq. ft.278 Sunset Cove #207, Branson, MO 65616
MLS# 60302167Listed by: HUSTLE BACK REALTY- New
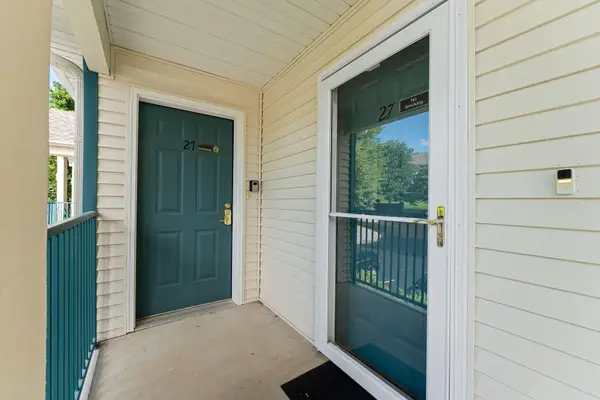 $199,000Active2 beds 2 baths728 sq. ft.
$199,000Active2 beds 2 baths728 sq. ft.120 Spring Creek Road #27, Branson, MO 65616
MLS# 60302126Listed by: STERLING REAL ESTATE GROUP LLC - New
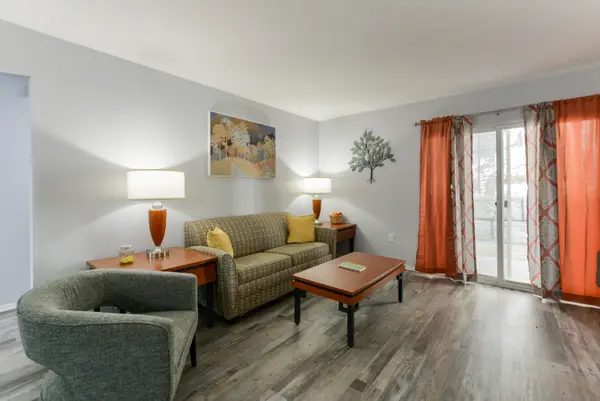 $410,000Active6 beds 4 baths2,294 sq. ft.
$410,000Active6 beds 4 baths2,294 sq. ft.2914 Vineyards Parkway #1 & 2, Branson, MO 65616
MLS# 60302055Listed by: EXP REALTY, LLC. - New
 $410,000Active6 beds 4 baths2,294 sq. ft.
$410,000Active6 beds 4 baths2,294 sq. ft.2914 Vineyards Parkway #3 & 4, Branson, MO 65616
MLS# 60302060Listed by: EXP REALTY, LLC. - Coming Soon
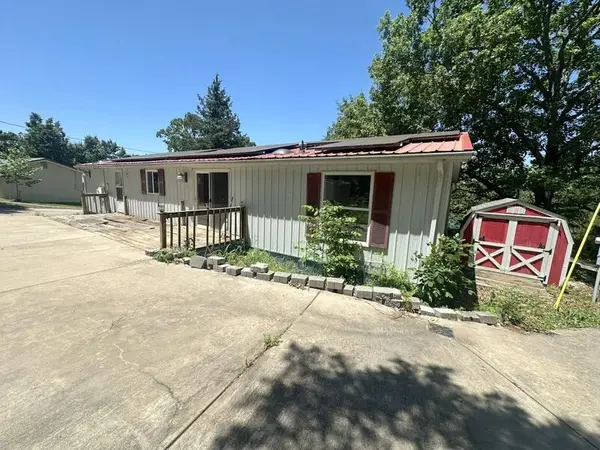 $130,000Coming Soon3 beds 2 baths
$130,000Coming Soon3 beds 2 baths62 Mimosa Lane, Branson, MO 65616
MLS# 60302062Listed by: MURNEY ASSOCIATES - NIXA - New
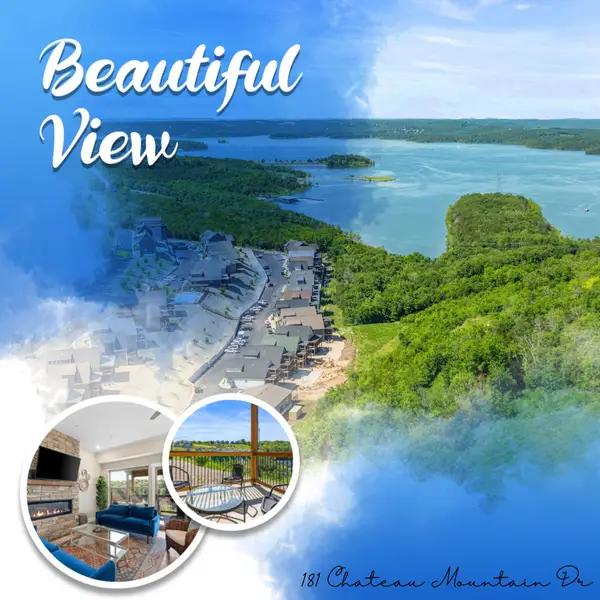 $669,000Active5 beds 5 baths2,171 sq. ft.
$669,000Active5 beds 5 baths2,171 sq. ft.181 Chateau Mountain Drive, Branson, MO 65616
MLS# 60302065Listed by: LIGHTFOOT & YOUNGBLOOD INVESTMENT REAL ESTATE LLC 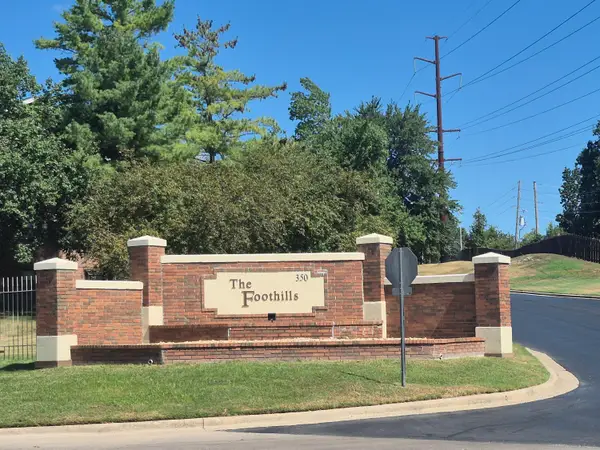 $229,000Active2 beds 2 baths1,302 sq. ft.
$229,000Active2 beds 2 baths1,302 sq. ft.350 S Wildwood Drive #A6, Branson, MO 65616
MLS# 60300634Listed by: DOUG LAY PROPERTIES- New
 $15,000Active0.12 Acres
$15,000Active0.12 Acres000 Norfork Road, Branson, MO 65616
MLS# 60302038Listed by: KELLER WILLIAMS TRI-LAKES - New
 $249,000Active3 beds 2 baths1,728 sq. ft.
$249,000Active3 beds 2 baths1,728 sq. ft.165 Travis Trail Trail, Branson, MO 65616
MLS# 60301994Listed by: POINTE ROYALE REALTY LLC

