234 Sunset Cove #108, Branson, MO 65616
Local realty services provided by:Better Homes and Gardens Real Estate Southwest Group
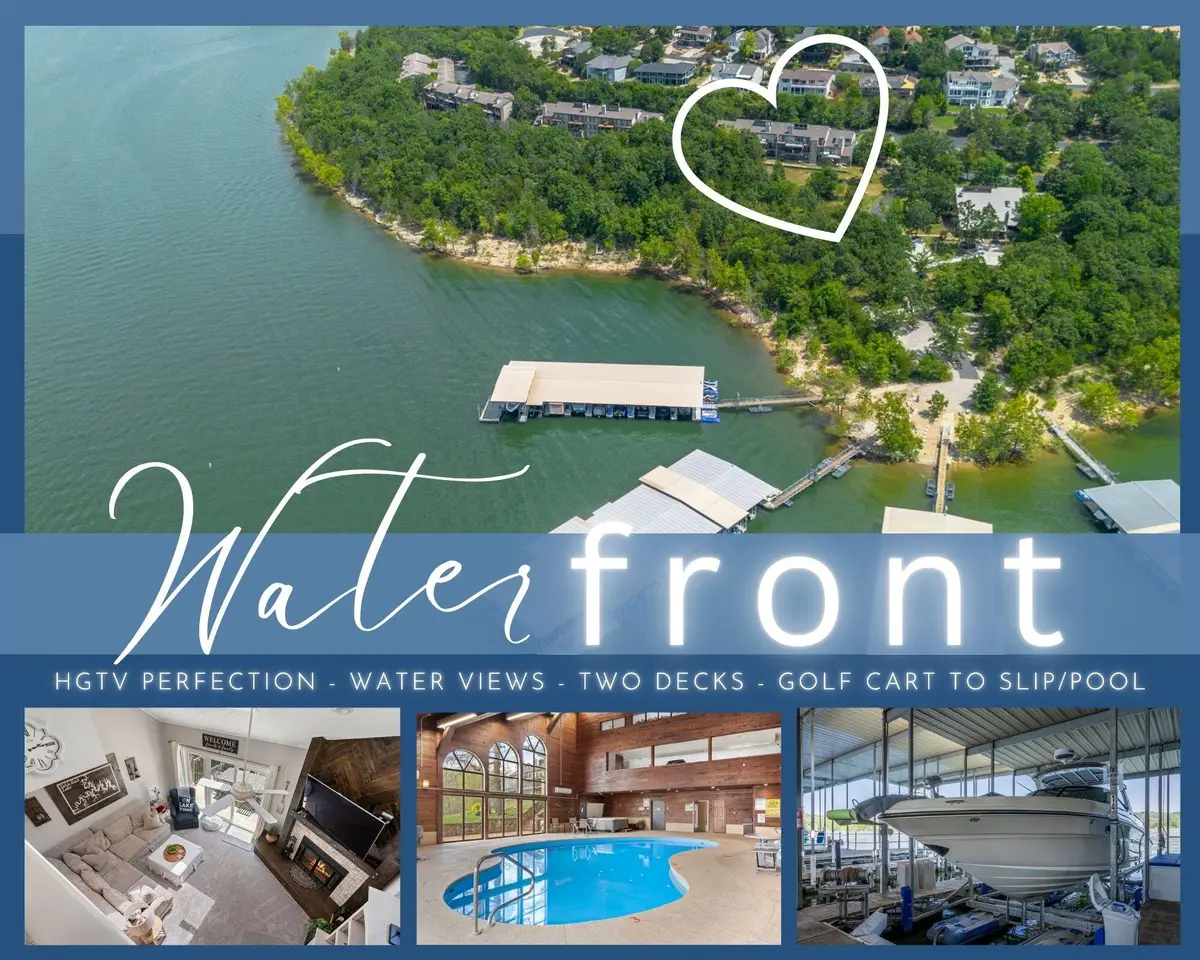
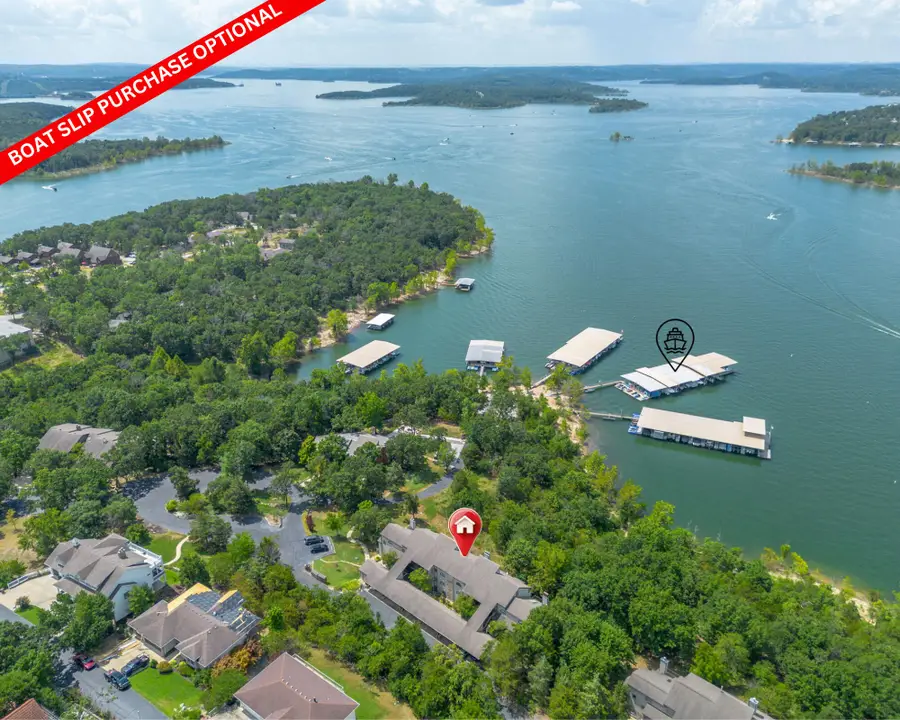
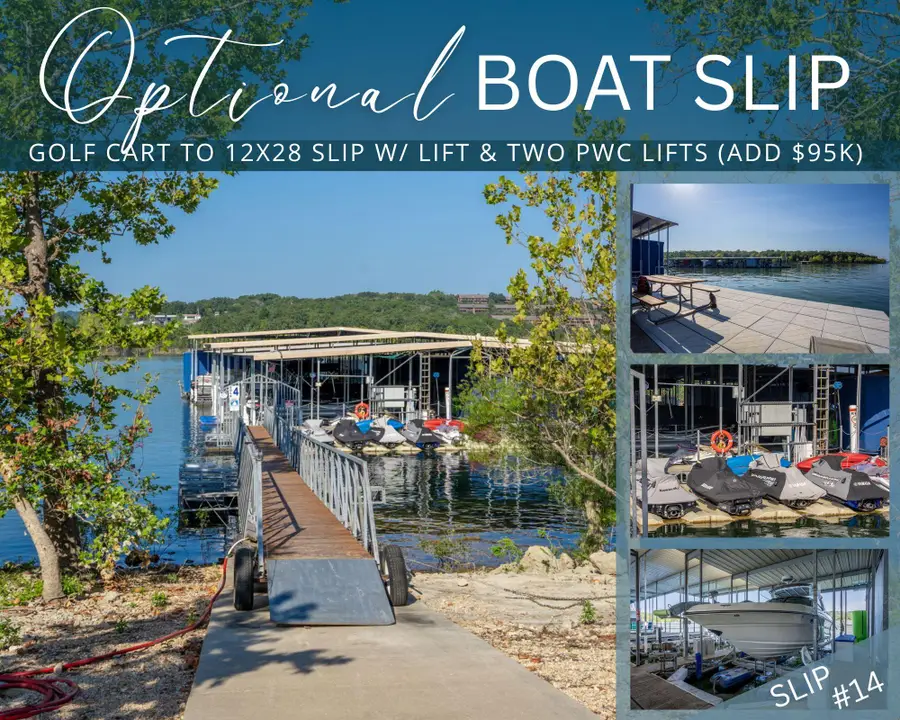
Listed by:ann ferguson
Office:keller williams tri-lakes
MLS#:60301076
Source:MO_GSBOR
234 Sunset Cove #108,Branson, MO 65616
$489,000
- 3 Beds
- 2 Baths
- 2,115 sq. ft.
- Condominium
- Active
Price summary
- Price:$489,000
- Price per sq. ft.:$231.21
About this home
Off-the-hook furnished waterfront condo--HGTV perfection on crystal-clear Table Rock Lake! Located in renowned Sunset Cove, one of the lake's most exclusive & amenity-rich gated communities, private & peaceful tucked into nature, yet offering resort-level amenities: full clubhouse, year-round indoor pool, hot tub, sauna, gym, library, billiards, meeting space, & more. Complete your lakefront dream w/ an option to purchase a 12x28 boat slip plus two PWC lifts (add $) inside the subdivision for quick and easy lake access & endless summer fun. All just steps from the lake & surrounded by towering hardwoods, cool breezes & wildlife.Inside highlights:Masterfully designed w/ vaulted ceilings & oversized windows/skylight for max natural lightCozy fireplace, white-washed tongue & groove ceilings, warm wood accents throughoutHome chef's kitchen w/ timeless white cabinetry, stainless appliances, pantry, & ample prep/entertaining space, formal dining area, bar seating, & wet bar/coffee station!Two lakeview decks for seamless indoor/outdoor living, stargazing, & listening to waves lap the shoreUpstairs owner's ensuite retreat w/ vaulted ceilings, walk-in closet, spa-style bath feat. dual sinks, sauna!, custom walk-in shower & soaker tubBuilt-in bunk room--perfect for kiddos or guestsMain level guest bedroom (or office) & full bathFully furnished (less decor) so you can start lake life immediately Low to no maintenance's w/ dues to include amenities, common area maintenance, roads/gate, plus water/sewer, cable & internet! Location! Feel away from it all yet minute to Branson w/ world class dining/entertainment/shopping and endless adventure hiking/biking Mark Twain National Forest. Turnkey lakefront luxury, rare community perks, & easy water access--it's the full package @ Sunset Cove. Let this be your summer of memories made, stories shared, & sunsets never forgotten.***Note: One bedroom non-conforming loft bedroom
Contact an agent
Home facts
- Year built:1985
- Listing Id #:60301076
- Added:13 day(s) ago
- Updated:August 14, 2025 at 02:43 PM
Rooms and interior
- Bedrooms:3
- Total bathrooms:2
- Full bathrooms:2
- Living area:2,115 sq. ft.
Heating and cooling
- Cooling:Ceiling Fan(s), Central Air
- Heating:Central
Structure and exterior
- Year built:1985
- Building area:2,115 sq. ft.
Schools
- High school:Reeds Spring
- Middle school:Reeds Spring
- Elementary school:Reeds Spring
Finances and disclosures
- Price:$489,000
- Price per sq. ft.:$231.21
- Tax amount:$1,089 (2024)
New listings near 234 Sunset Cove #108
- New
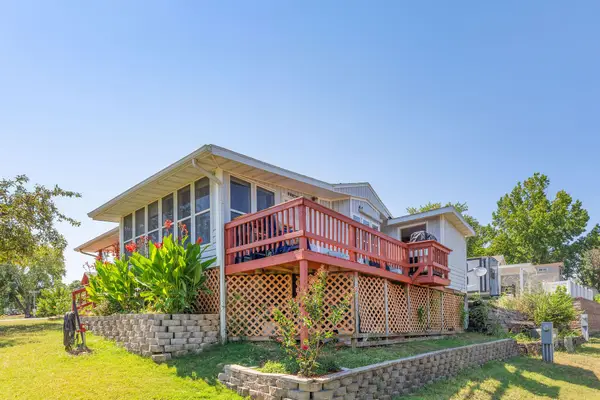 $125,000Active1 beds 1 baths560 sq. ft.
$125,000Active1 beds 1 baths560 sq. ft.231 Blue Bird Lane, Branson, MO 65616
MLS# 60302213Listed by: KELLER WILLIAMS TRI-LAKES  $275,000Pending2 beds 2 baths1,230 sq. ft.
$275,000Pending2 beds 2 baths1,230 sq. ft.278 Sunset Cove #207, Branson, MO 65616
MLS# 60302167Listed by: HUSTLE BACK REALTY- New
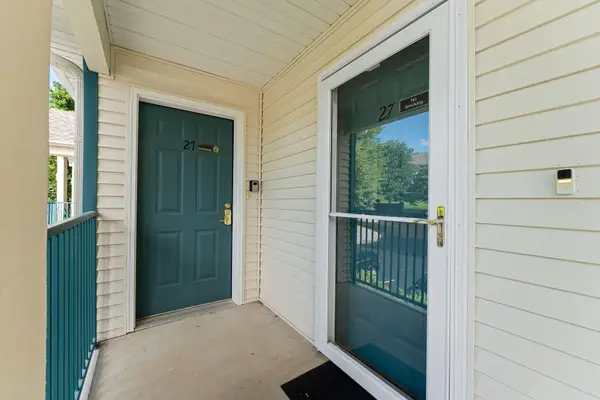 $199,000Active2 beds 2 baths728 sq. ft.
$199,000Active2 beds 2 baths728 sq. ft.120 Spring Creek Road #27, Branson, MO 65616
MLS# 60302126Listed by: STERLING REAL ESTATE GROUP LLC - New
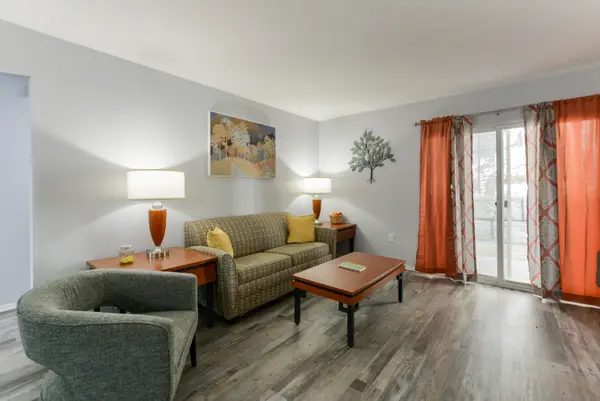 $410,000Active6 beds 4 baths2,294 sq. ft.
$410,000Active6 beds 4 baths2,294 sq. ft.2914 Vineyards Parkway #1 & 2, Branson, MO 65616
MLS# 60302055Listed by: EXP REALTY, LLC. - New
 $410,000Active6 beds 4 baths2,294 sq. ft.
$410,000Active6 beds 4 baths2,294 sq. ft.2914 Vineyards Parkway #3 & 4, Branson, MO 65616
MLS# 60302060Listed by: EXP REALTY, LLC. - Coming Soon
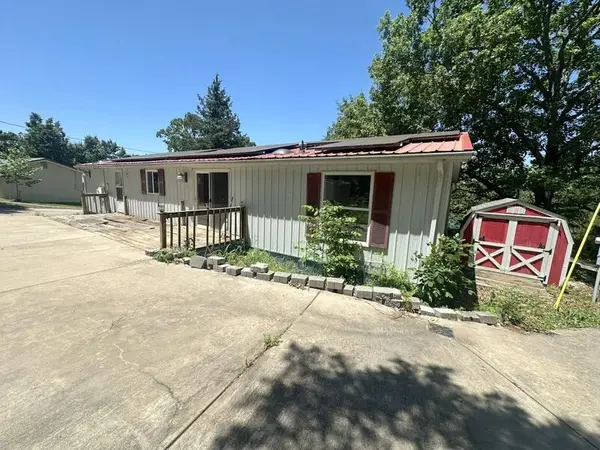 $130,000Coming Soon3 beds 2 baths
$130,000Coming Soon3 beds 2 baths62 Mimosa Lane, Branson, MO 65616
MLS# 60302062Listed by: MURNEY ASSOCIATES - NIXA - New
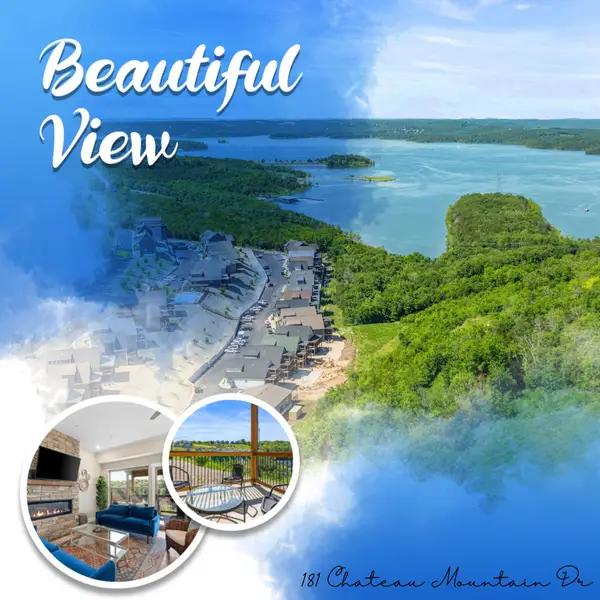 $669,000Active5 beds 5 baths2,171 sq. ft.
$669,000Active5 beds 5 baths2,171 sq. ft.181 Chateau Mountain Drive, Branson, MO 65616
MLS# 60302065Listed by: LIGHTFOOT & YOUNGBLOOD INVESTMENT REAL ESTATE LLC 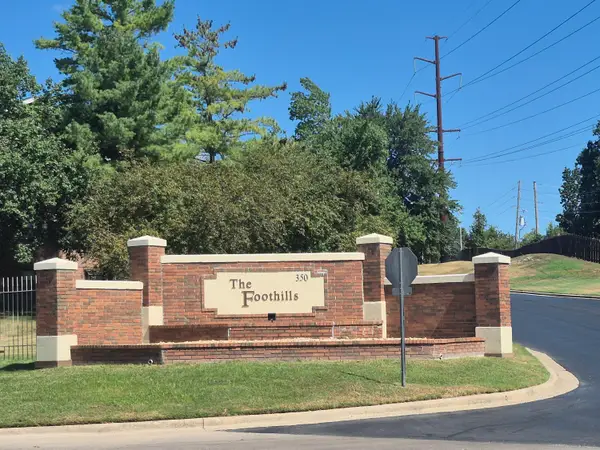 $229,000Active2 beds 2 baths1,302 sq. ft.
$229,000Active2 beds 2 baths1,302 sq. ft.350 S Wildwood Drive #A6, Branson, MO 65616
MLS# 60300634Listed by: DOUG LAY PROPERTIES- New
 $15,000Active0.12 Acres
$15,000Active0.12 Acres000 Norfork Road, Branson, MO 65616
MLS# 60302038Listed by: KELLER WILLIAMS TRI-LAKES - New
 $249,000Active3 beds 2 baths1,728 sq. ft.
$249,000Active3 beds 2 baths1,728 sq. ft.165 Travis Trail Trail, Branson, MO 65616
MLS# 60301994Listed by: POINTE ROYALE REALTY LLC

