24 Village Trail #17-11, Branson, MO 65616
Local realty services provided by:Better Homes and Gardens Real Estate Southwest Group
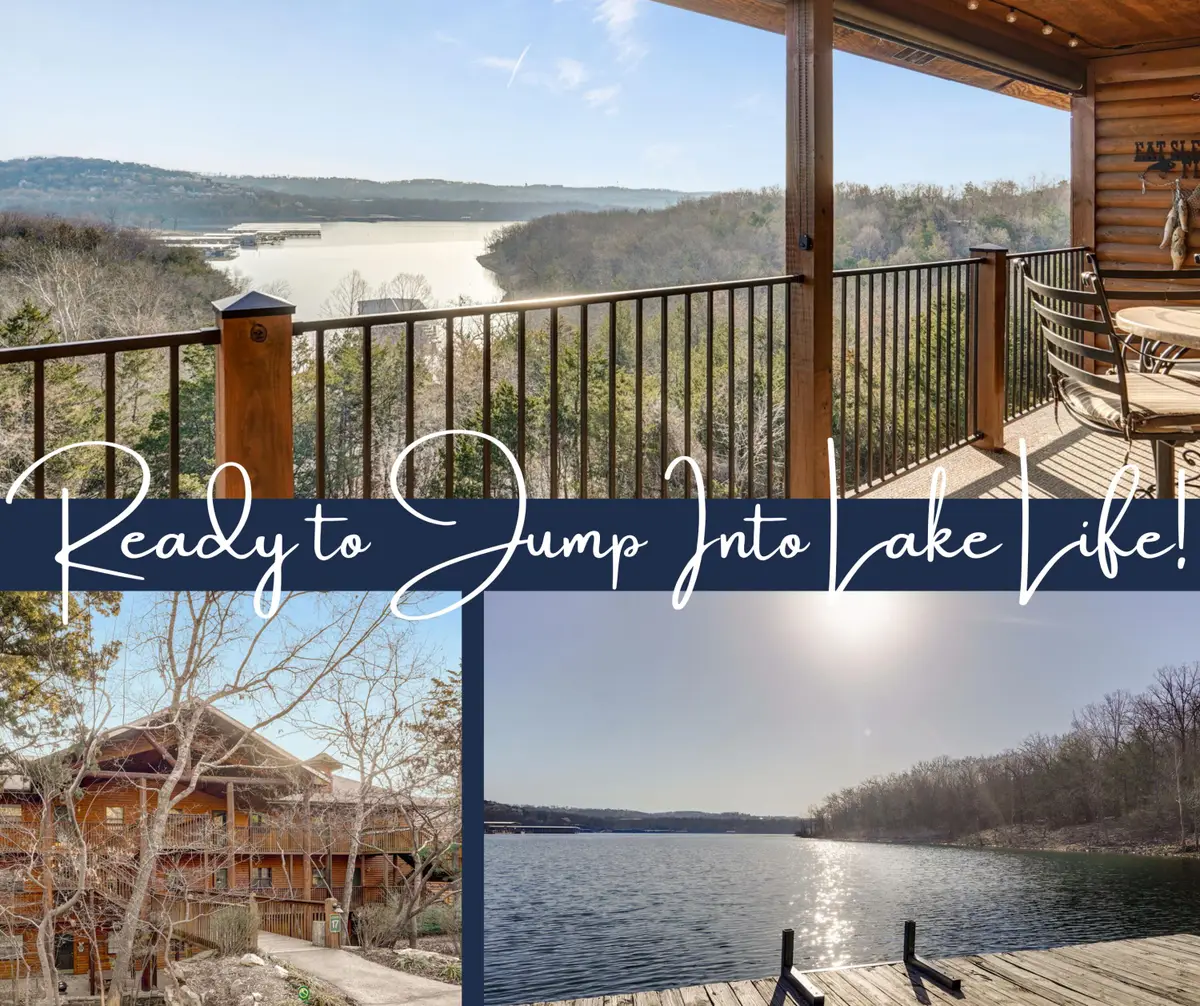
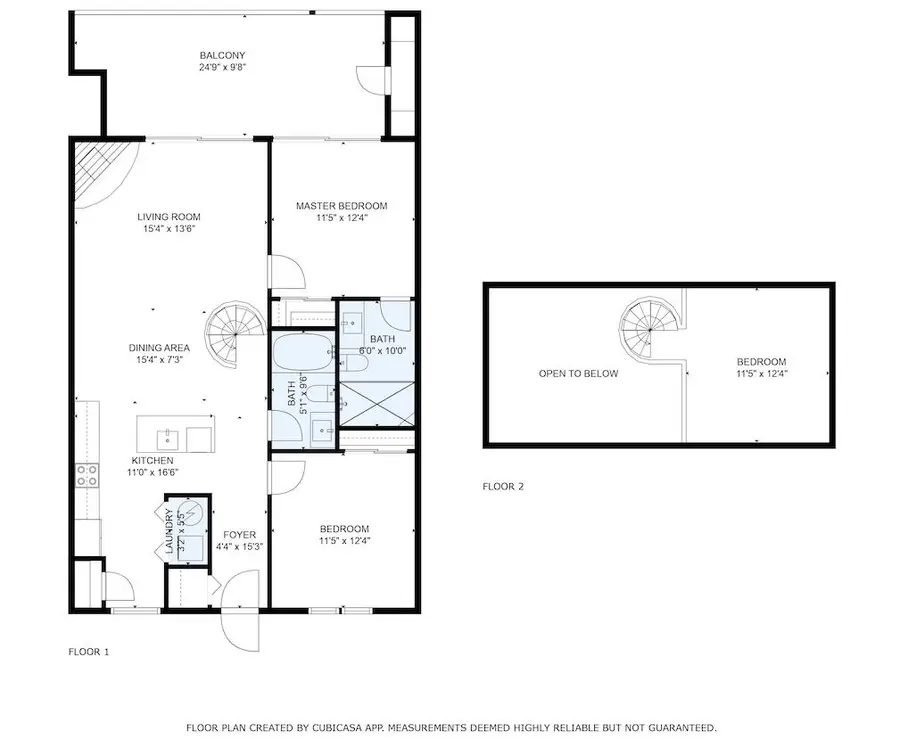

Listed by:dana r. ingle
Office:exp realty llc.
MLS#:60295405
Source:MO_GSBOR
24 Village Trail #17-11,Branson, MO 65616
$400,000
- 2 Beds
- 2 Baths
- 1,256 sq. ft.
- Condominium
- Pending
Price summary
- Price:$400,000
- Price per sq. ft.:$318.47
About this home
This condo was purchased in 2015 and has only had 2 owners! Million-Dollar Table Rock Lake Views | Fully Furnished | STR-Approved with Onsite This 2-bedroom + loft bedroom, 2-bath condo sits on the corp line with unobstructed lake views that will never be blocked -- a rare and protected vantage point that defines true lakefront living at its best.Step inside this fully furnished, walk-out level unit and enjoy soaring cathedral ceilings, rich wood tones, leather-finish granite counters, black stainless appliances including the washer and dryer, and a beautiful stone electric fireplace. The spacious open-concept floor plan flows effortlessly from the kitchen, dining area to the great room and out to your private, covered deck -- the perfect place to watch the sunrise over Table Rock Lake.Comfortably sleeps 8 with:A king-size primary suite with deck accessQueen-size guest roomQueen bed in loftSofa sleeper in living roomSTR-approved and professionally managed onsite -- ideal for buyers seeking hands-off income potential or a low-maintenance second home.Community Amenities Include:Indoor & outdoor poolsHot tub, sauna, & fitness centerGame room & clubhouseWalking trails, playground, and lake accessCommunity dock (swimming & fishing, boat slips via waitlist)Located just minutes from Silver Dollar City, marinas, and all of Branson's entertainment, shopping, and dining -- this is lakeside living at its best.Important Notes:STR use requires participation in onsite management programDon't miss your chance to own a turn-key, fully furnished lakefront retreat with built-in rental potential in one of Branson's most sought-after resort communities.This condo unit has only had 2 owners and has not been placed in a the nightly rental program but can easily be placed into the program and with the location and views the income potential is endless!
Contact an agent
Home facts
- Year built:2007
- Listing Id #:60295405
- Added:84 day(s) ago
- Updated:August 16, 2025 at 07:27 AM
Rooms and interior
- Bedrooms:2
- Total bathrooms:2
- Full bathrooms:2
- Living area:1,256 sq. ft.
Heating and cooling
- Cooling:Ceiling Fan(s), Central Air
- Heating:Forced Air
Structure and exterior
- Year built:2007
- Building area:1,256 sq. ft.
Schools
- High school:Reeds Spring
- Middle school:Reeds Spring
- Elementary school:Reeds Spring
Finances and disclosures
- Price:$400,000
- Price per sq. ft.:$318.47
- Tax amount:$1,150 (2024)
New listings near 24 Village Trail #17-11
- Open Sat, 4 to 7pmNew
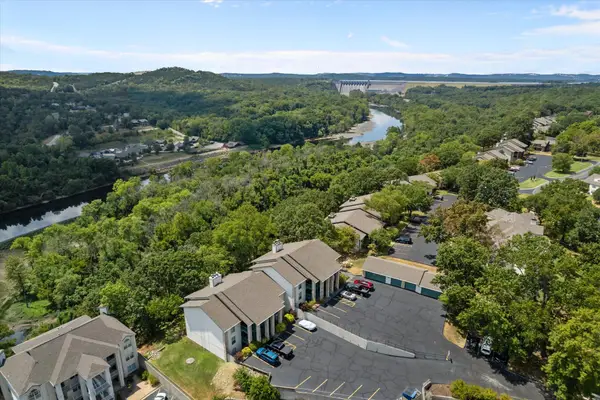 $350,000Active2 beds 2 baths1,224 sq. ft.
$350,000Active2 beds 2 baths1,224 sq. ft.150 The Bluffs #3, Branson, MO 65616
MLS# 60302352Listed by: KELLER WILLIAMS - New
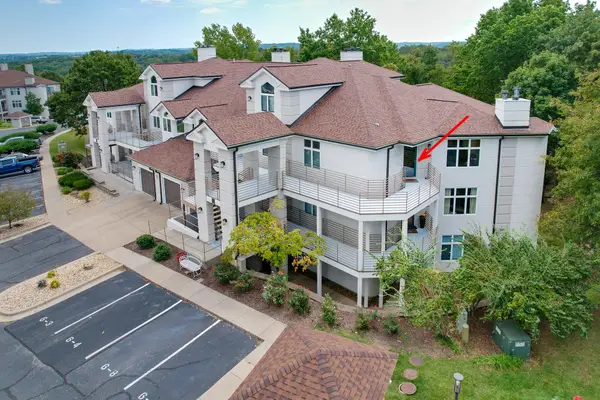 $231,000Active2 beds 2 baths1,288 sq. ft.
$231,000Active2 beds 2 baths1,288 sq. ft.106 Oxford Drive #6-12, Branson, MO 65616
MLS# 60302334Listed by: RE/MAX ASSOCIATED BROKERS INC. - New
 $349,900Active14.9 Acres
$349,900Active14.9 AcresTbd Old Rte 76, Branson, MO 65616
MLS# 60302346Listed by: KELLER WILLIAMS TRI-LAKES - New
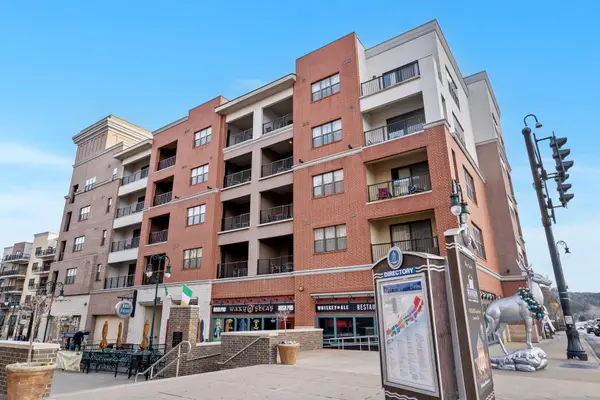 $185,000Active1 beds 1 baths755 sq. ft.
$185,000Active1 beds 1 baths755 sq. ft.2508 A Branson Landing Boulevard, Branson, MO 65616
MLS# 60302319Listed by: REECENICHOLS -KIMBERLING CITY - New
 $57,500Active0.56 Acres
$57,500Active0.56 Acres116 Pebble Beach Court, Branson, MO 65616
MLS# 60302305Listed by: HCW REALTY - New
 $57,500Active0.59 Acres
$57,500Active0.59 AcresTbd Pebble Beach Court, Branson, MO 65616
MLS# 60302307Listed by: HCW REALTY - New
 $230,000Active3 beds 2 baths1,763 sq. ft.
$230,000Active3 beds 2 baths1,763 sq. ft.310 Woodland Drive #19-1d, Branson, MO 65616
MLS# 60302309Listed by: CANTRELL REAL ESTATE - New
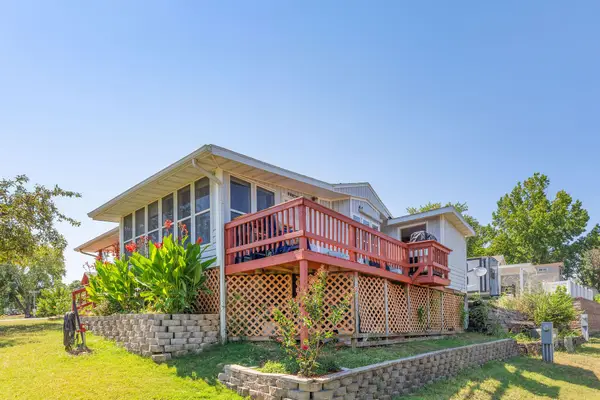 $125,000Active1 beds 1 baths560 sq. ft.
$125,000Active1 beds 1 baths560 sq. ft.231 Blue Bird Lane, Branson, MO 65616
MLS# 60302213Listed by: KELLER WILLIAMS TRI-LAKES  $275,000Pending2 beds 2 baths1,230 sq. ft.
$275,000Pending2 beds 2 baths1,230 sq. ft.278 Sunset Cove #207, Branson, MO 65616
MLS# 60302167Listed by: HUSTLE BACK REALTY- New
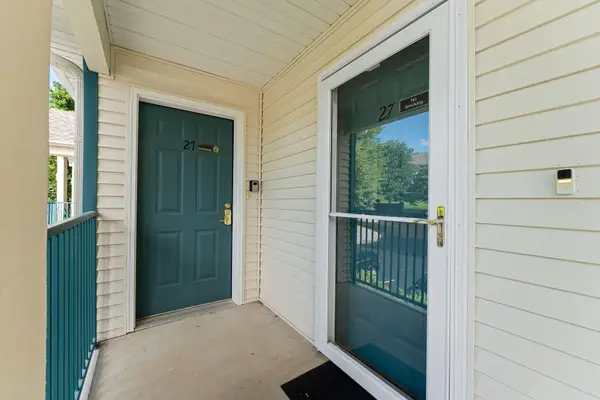 $199,000Active2 beds 2 baths728 sq. ft.
$199,000Active2 beds 2 baths728 sq. ft.120 Spring Creek Road #27, Branson, MO 65616
MLS# 60302126Listed by: STERLING REAL ESTATE GROUP LLC

