2819 Katella Lane, Branson, MO 65616
Local realty services provided by:Better Homes and Gardens Real Estate Southwest Group
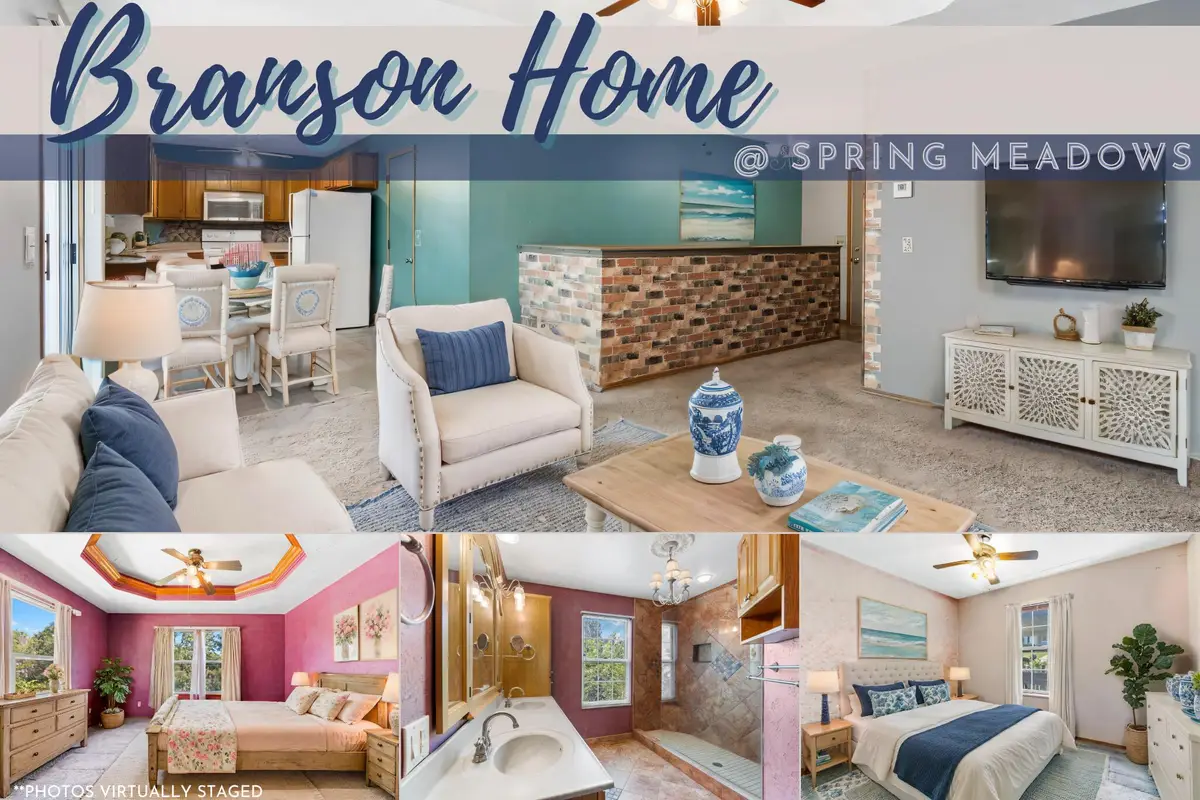


Listed by:parker stone
Office:keller williams tri-lakes
MLS#:60275003
Source:MO_GSBOR
Price summary
- Price:$316,600
- Price per sq. ft.:$141.15
- Monthly HOA dues:$15.83
About this home
Discover comfortable living in this 3-bedroom, 3-bathroom home, perfect for those who appreciate thoughtful design and accessibility. One of the three bedrooms is non-conforming, use as an office, craft room, or guest room - whatever suits your needs.Step into the primary suite and indulge in a custom shower designed to pamper. Additionally, for those considering mobility, the lower-level bathroom includes a roll-in shower, ensuring comfort and accessibility for everyone. The home is also equipped with solar panels, making it an economical choice while contributing to a greener planet.Experience the ease of living with ramp entry, ensuring that everyone, regardless of mobility, can enjoy this home without barriers. The house boasts both upper and lower level living rooms, providing ample space for relaxation and entertainment. Positioned ideally, the home ensures you're never too far from the local buzz. Just a few minutes away from Branson's vibrant downtown and the famous Branson Landing, you'll enjoy convenient access to a plethora of shopping, dining, and entertainment options.Liven up your life in a home that blends functionality, comfort, and accessibility with a dash of fun! **PHOTOS ARE VIRTUALLY STAGED**LAWN MAINTENANCE SCHEDULED
Contact an agent
Home facts
- Year built:1992
- Listing Id #:60275003
- Added:581 day(s) ago
- Updated:August 15, 2025 at 02:44 PM
Rooms and interior
- Bedrooms:2
- Total bathrooms:3
- Full bathrooms:3
- Living area:2,243 sq. ft.
Heating and cooling
- Cooling:Attic Fan, Ceiling Fan(s), Central Air
- Heating:Forced Air
Structure and exterior
- Year built:1992
- Building area:2,243 sq. ft.
- Lot area:0.13 Acres
Schools
- High school:Branson
- Middle school:Branson
- Elementary school:Branson Cedar Ridge
Finances and disclosures
- Price:$316,600
- Price per sq. ft.:$141.15
- Tax amount:$1,219 (2023)
New listings near 2819 Katella Lane
- New
 $57,500Active0.56 Acres
$57,500Active0.56 Acres116 Pebble Beach Court, Branson, MO 65616
MLS# 60302305Listed by: HCW REALTY - New
 $57,500Active0.59 Acres
$57,500Active0.59 AcresTbd Pebble Beach Court, Branson, MO 65616
MLS# 60302307Listed by: HCW REALTY - New
 $230,000Active3 beds 2 baths1,763 sq. ft.
$230,000Active3 beds 2 baths1,763 sq. ft.310 Woodland Drive #19-1d, Branson, MO 65616
MLS# 60302309Listed by: CANTRELL REAL ESTATE - New
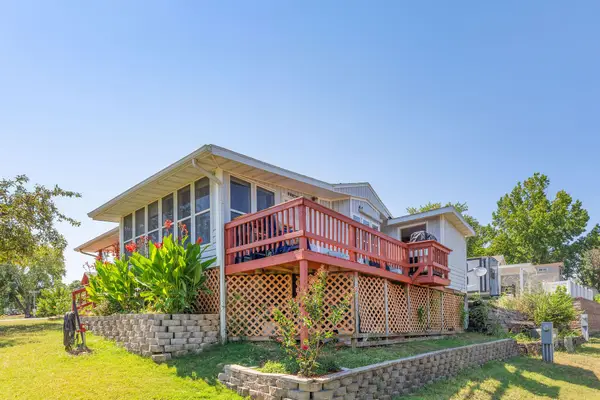 $125,000Active1 beds 1 baths560 sq. ft.
$125,000Active1 beds 1 baths560 sq. ft.231 Blue Bird Lane, Branson, MO 65616
MLS# 60302213Listed by: KELLER WILLIAMS TRI-LAKES  $275,000Pending2 beds 2 baths1,230 sq. ft.
$275,000Pending2 beds 2 baths1,230 sq. ft.278 Sunset Cove #207, Branson, MO 65616
MLS# 60302167Listed by: HUSTLE BACK REALTY- New
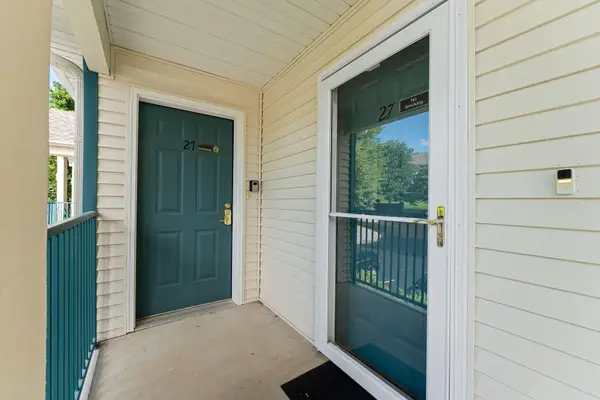 $199,000Active2 beds 2 baths728 sq. ft.
$199,000Active2 beds 2 baths728 sq. ft.120 Spring Creek Road #27, Branson, MO 65616
MLS# 60302126Listed by: STERLING REAL ESTATE GROUP LLC - New
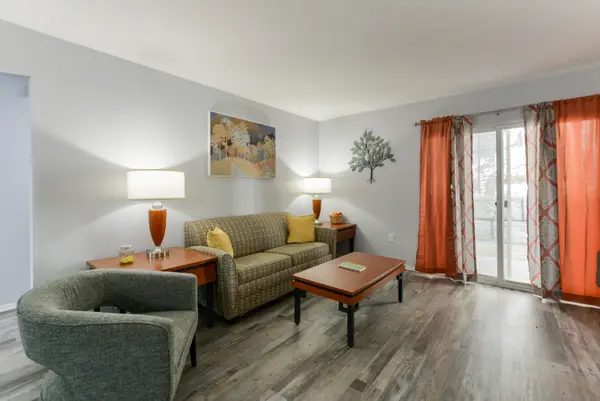 $410,000Active6 beds 4 baths2,294 sq. ft.
$410,000Active6 beds 4 baths2,294 sq. ft.2914 Vineyards Parkway #1 & 2, Branson, MO 65616
MLS# 60302055Listed by: EXP REALTY, LLC. - New
 $410,000Active6 beds 4 baths2,294 sq. ft.
$410,000Active6 beds 4 baths2,294 sq. ft.2914 Vineyards Parkway #3 & 4, Branson, MO 65616
MLS# 60302060Listed by: EXP REALTY, LLC. - Coming Soon
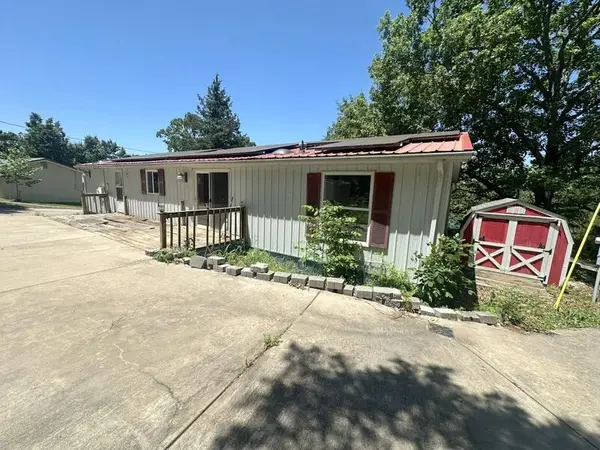 $130,000Coming Soon3 beds 2 baths
$130,000Coming Soon3 beds 2 baths62 Mimosa Lane, Branson, MO 65616
MLS# 60302062Listed by: MURNEY ASSOCIATES - NIXA - New
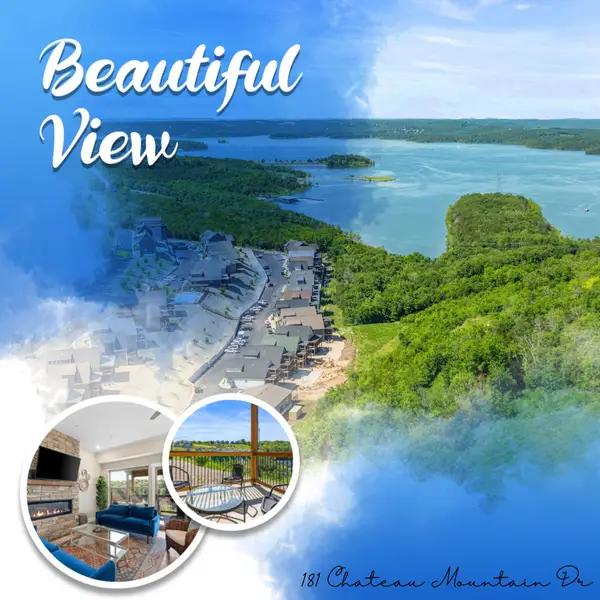 $669,000Active5 beds 5 baths2,171 sq. ft.
$669,000Active5 beds 5 baths2,171 sq. ft.181 Chateau Mountain Drive, Branson, MO 65616
MLS# 60302065Listed by: LIGHTFOOT & YOUNGBLOOD INVESTMENT REAL ESTATE LLC

