315 Buckingham Drive, Branson, MO 65616
Local realty services provided by:Better Homes and Gardens Real Estate Southwest Group
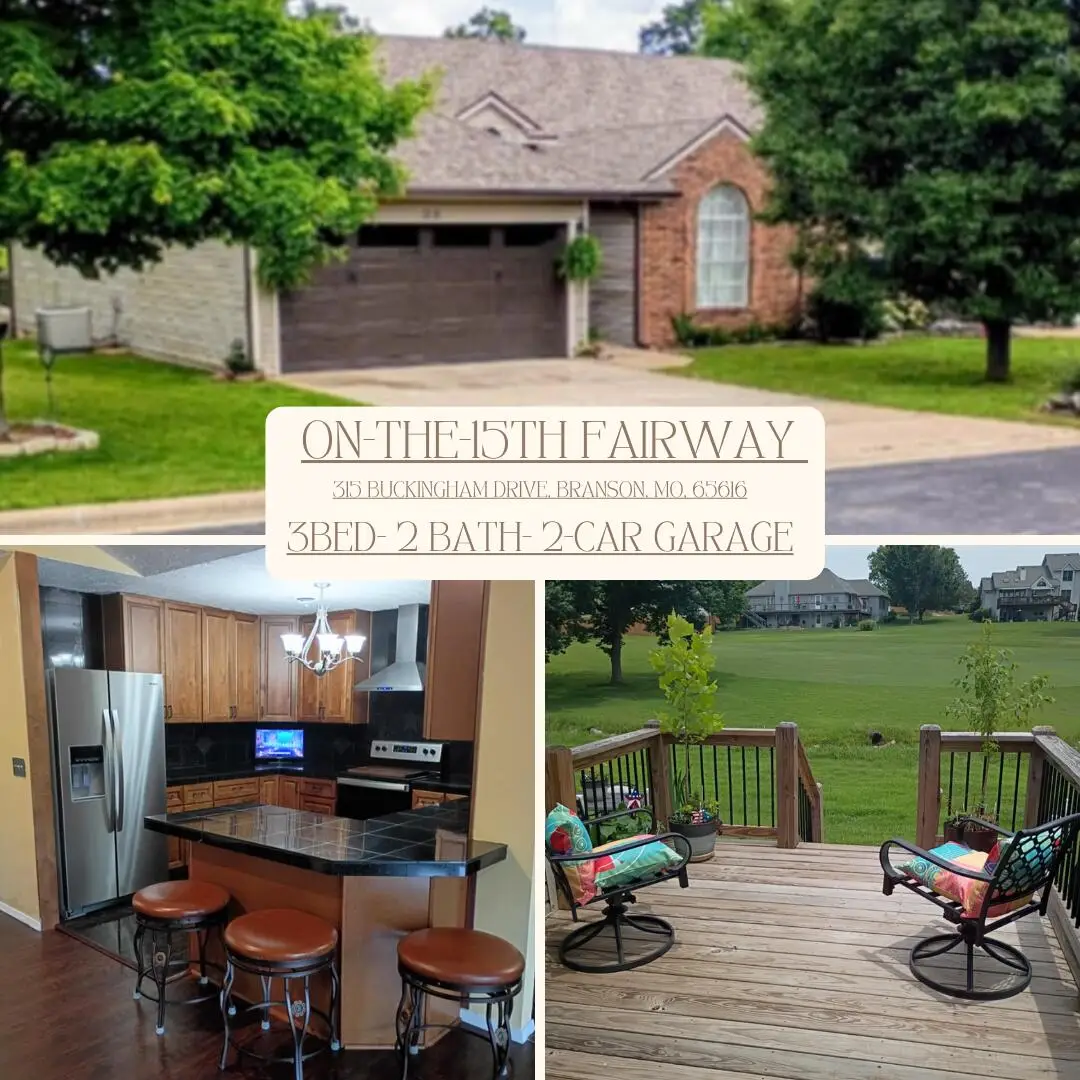
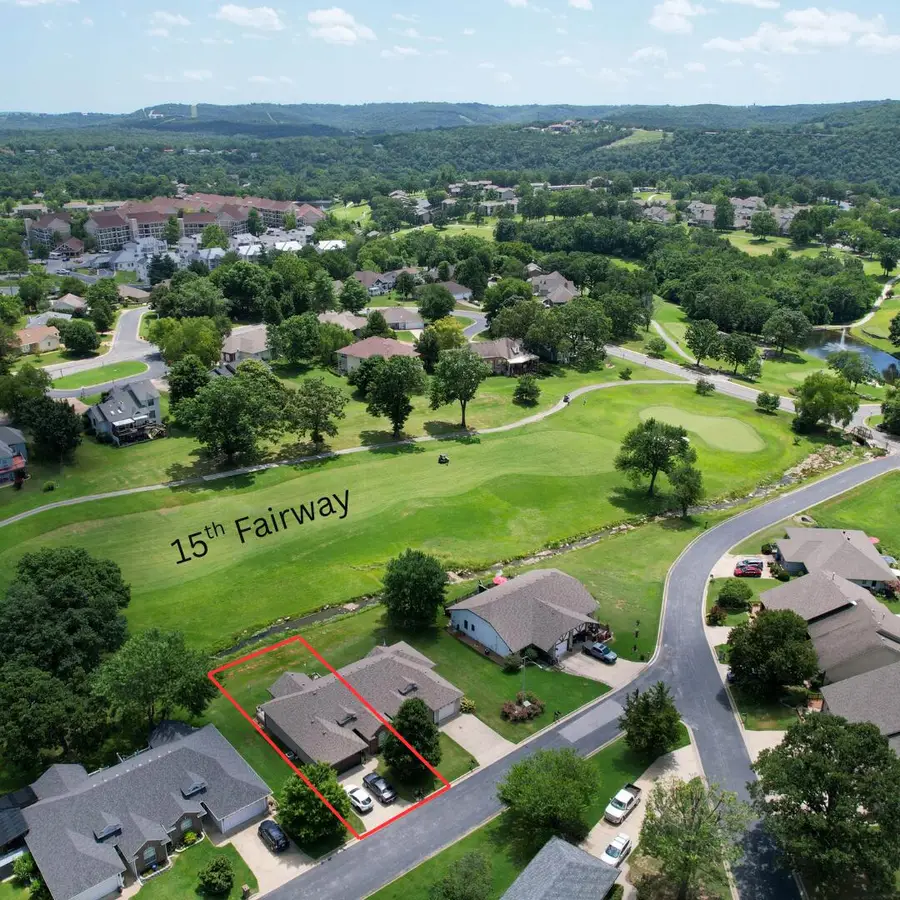
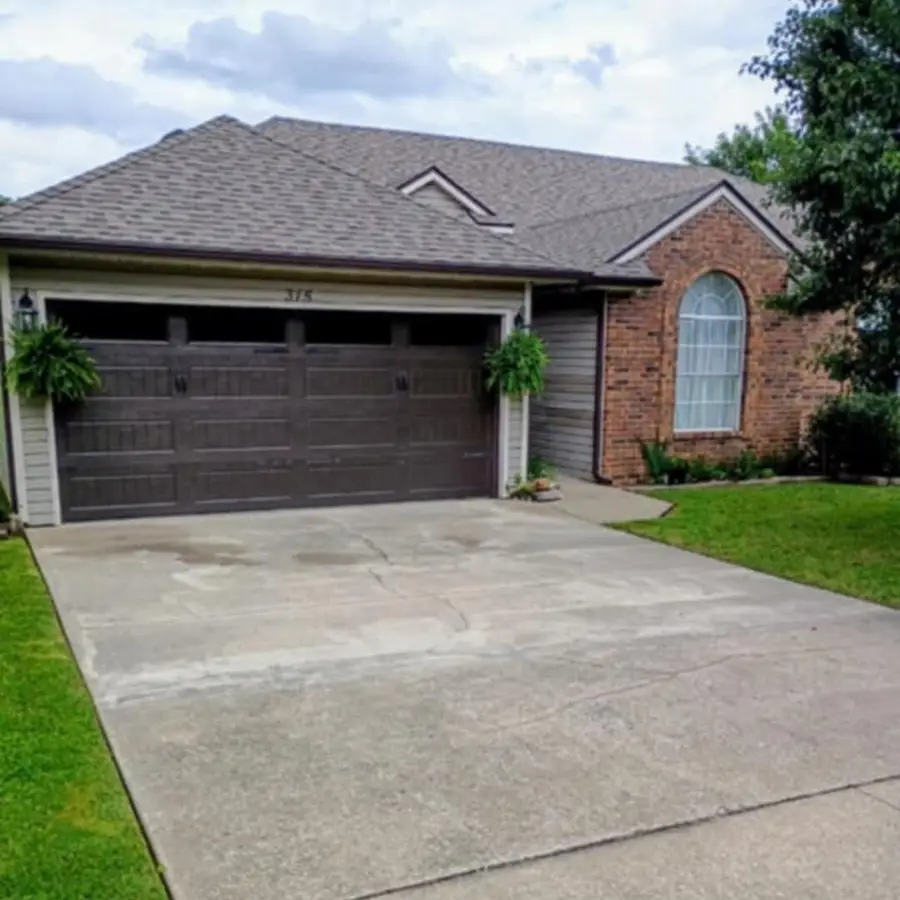
Listed by:kelly meyer
Office:reecenichols - branson
MLS#:60298278
Source:MO_GSBOR
315 Buckingham Drive,Branson, MO 65616
$269,000
- 3 Beds
- 2 Baths
- 1,436 sq. ft.
- Single family
- Pending
Price summary
- Price:$269,000
- Price per sq. ft.:$187.33
- Monthly HOA dues:$242.92
About this home
Welcome to 315 Buckingham Drive - Golf Course Views & Easy One-Level Living!This beautifully maintained 3-bedroom, 2-bath half-duplex sits right on the 15th Fairway of Pointe Royale, offering a fantastic mix of comfort, style, and location--all on a single level.Step inside and you'll immediately notice the vaulted ceilings and the open feel that draws your eye straight out to the golf course. The kitchen has been fully updated with custom Russian Birch cabinets, soft-close hardware, granite flooring, and stunning Galaxy Black polished granite countertops. A farmhouse sink and stainless-steel appliances complete this beautiful upgrade.Just off the kitchen, a formal dining room (or a great office space) features classic wainscoting and a large window overlooking the fairway. The heated and cooled sunroom opens to a beautifully extended deck (completed in 2023 with HOA approval), offering a peaceful spot to relax and take in the year-round mountain views.The front of the home offers two generously sized guest bedrooms and a full bath. One of the bedrooms even features vaulted ceilings and large windows that bring in great natural light. The spacious primary suite includes tray ceilings, plenty of light, and its own private access to the back deck--perfect for quiet mornings with a view.Other updates include a new roof and gutter system with screens installed in 2019. This home has been thoughtfully cared for and updated throughout. The seller's have a Choice Home Warranty which will transfer at closing. Tucked inside Branson's premier gated golf community, where you can enjoy a premier golf course, 2 outdoor pools, a heated indoor pool and hot tub. Club house with restaurant with a full social calendar, access to Lake Taneycomo for fishing, walking trails, pickleball, tennis and basketball courts. 24-hour security and so much more!!! This one check all the boxes for comfort, convenience, and style.
Contact an agent
Home facts
- Year built:1990
- Listing Id #:60298278
- Added:47 day(s) ago
- Updated:August 15, 2025 at 07:30 AM
Rooms and interior
- Bedrooms:3
- Total bathrooms:2
- Full bathrooms:2
- Living area:1,436 sq. ft.
Heating and cooling
- Cooling:Ceiling Fan(s), Central Air, Heat Pump
- Heating:Central, Heat Pump
Structure and exterior
- Year built:1990
- Building area:1,436 sq. ft.
- Lot area:0.1 Acres
Schools
- High school:Branson
- Middle school:Branson
- Elementary school:Branson Cedar Ridge
Finances and disclosures
- Price:$269,000
- Price per sq. ft.:$187.33
- Tax amount:$1,053 (2024)
New listings near 315 Buckingham Drive
- New
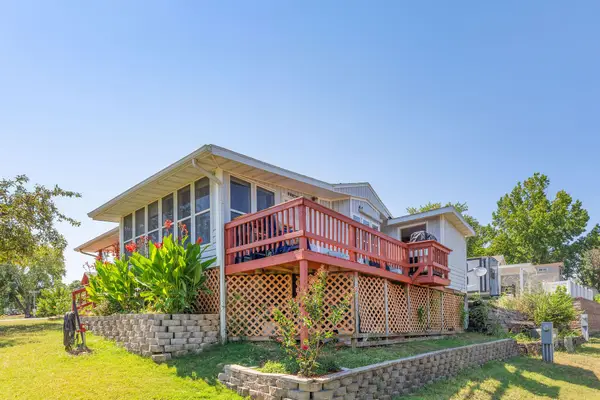 $125,000Active1 beds 1 baths560 sq. ft.
$125,000Active1 beds 1 baths560 sq. ft.231 Blue Bird Lane, Branson, MO 65616
MLS# 60302213Listed by: KELLER WILLIAMS TRI-LAKES  $275,000Pending2 beds 2 baths1,230 sq. ft.
$275,000Pending2 beds 2 baths1,230 sq. ft.278 Sunset Cove #207, Branson, MO 65616
MLS# 60302167Listed by: HUSTLE BACK REALTY- New
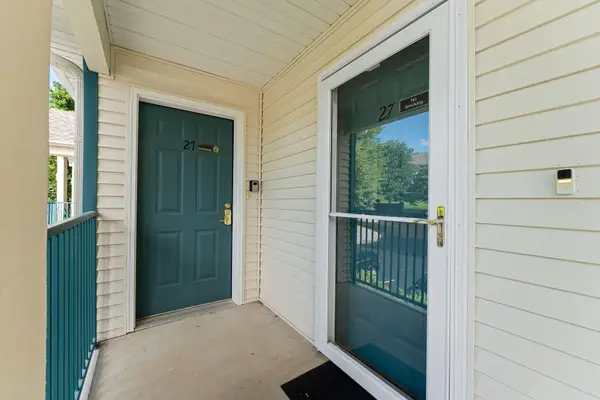 $199,000Active2 beds 2 baths728 sq. ft.
$199,000Active2 beds 2 baths728 sq. ft.120 Spring Creek Road #27, Branson, MO 65616
MLS# 60302126Listed by: STERLING REAL ESTATE GROUP LLC - New
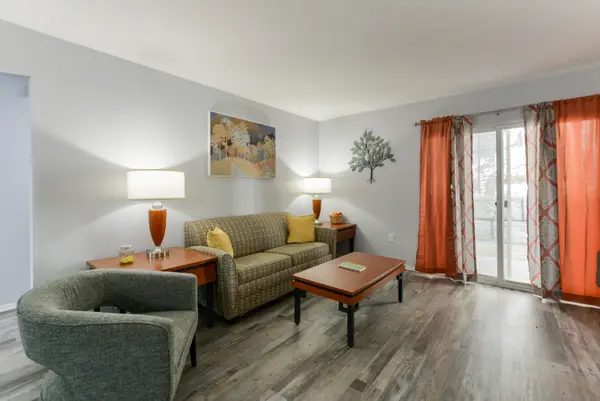 $410,000Active6 beds 4 baths2,294 sq. ft.
$410,000Active6 beds 4 baths2,294 sq. ft.2914 Vineyards Parkway #1 & 2, Branson, MO 65616
MLS# 60302055Listed by: EXP REALTY, LLC. - New
 $410,000Active6 beds 4 baths2,294 sq. ft.
$410,000Active6 beds 4 baths2,294 sq. ft.2914 Vineyards Parkway #3 & 4, Branson, MO 65616
MLS# 60302060Listed by: EXP REALTY, LLC. - Coming Soon
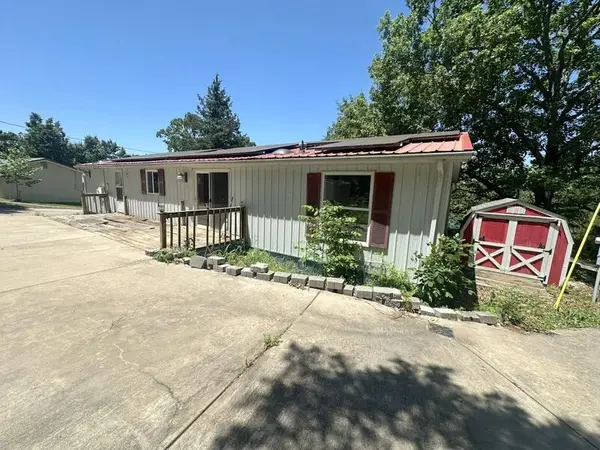 $130,000Coming Soon3 beds 2 baths
$130,000Coming Soon3 beds 2 baths62 Mimosa Lane, Branson, MO 65616
MLS# 60302062Listed by: MURNEY ASSOCIATES - NIXA - New
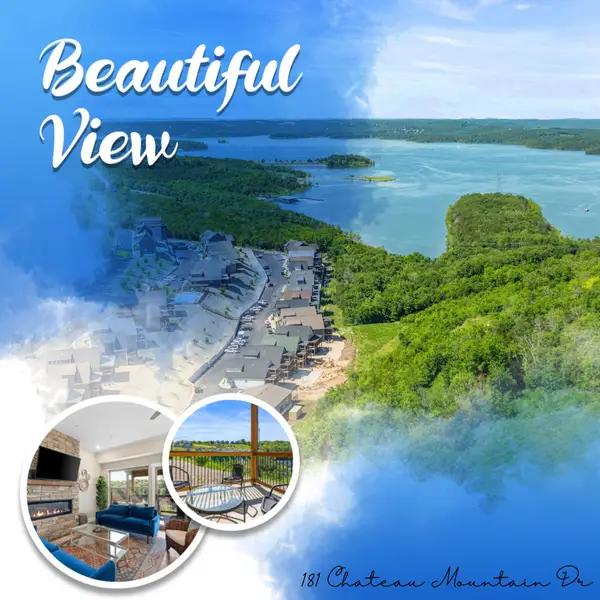 $669,000Active5 beds 5 baths2,171 sq. ft.
$669,000Active5 beds 5 baths2,171 sq. ft.181 Chateau Mountain Drive, Branson, MO 65616
MLS# 60302065Listed by: LIGHTFOOT & YOUNGBLOOD INVESTMENT REAL ESTATE LLC 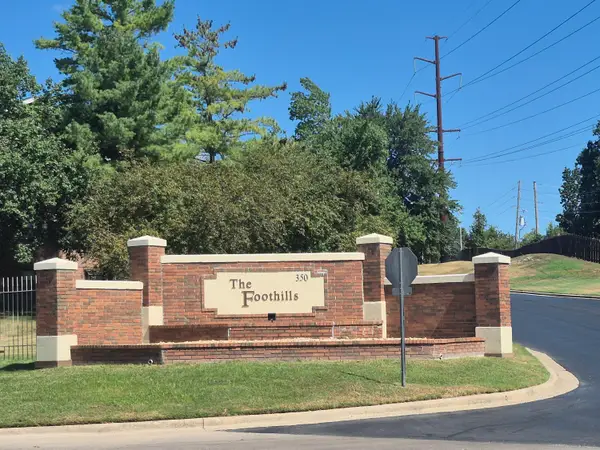 $229,000Active2 beds 2 baths1,302 sq. ft.
$229,000Active2 beds 2 baths1,302 sq. ft.350 S Wildwood Drive #A6, Branson, MO 65616
MLS# 60300634Listed by: DOUG LAY PROPERTIES- New
 $15,000Active0.12 Acres
$15,000Active0.12 Acres000 Norfork Road, Branson, MO 65616
MLS# 60302038Listed by: KELLER WILLIAMS TRI-LAKES - New
 $249,000Active3 beds 2 baths1,728 sq. ft.
$249,000Active3 beds 2 baths1,728 sq. ft.165 Travis Trail Trail, Branson, MO 65616
MLS# 60301994Listed by: POINTE ROYALE REALTY LLC

