350 S Wildwood Drive #10, Branson, MO 65616
Local realty services provided by:Better Homes and Gardens Real Estate Southwest Group
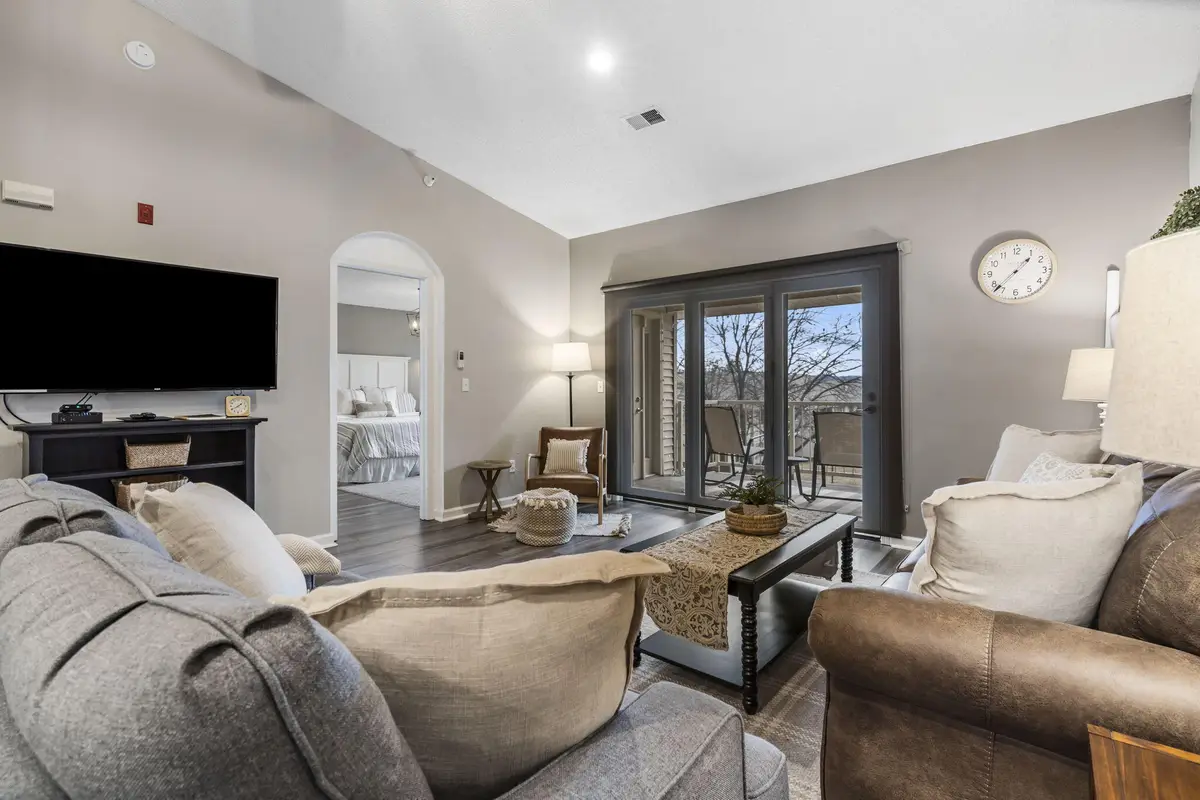
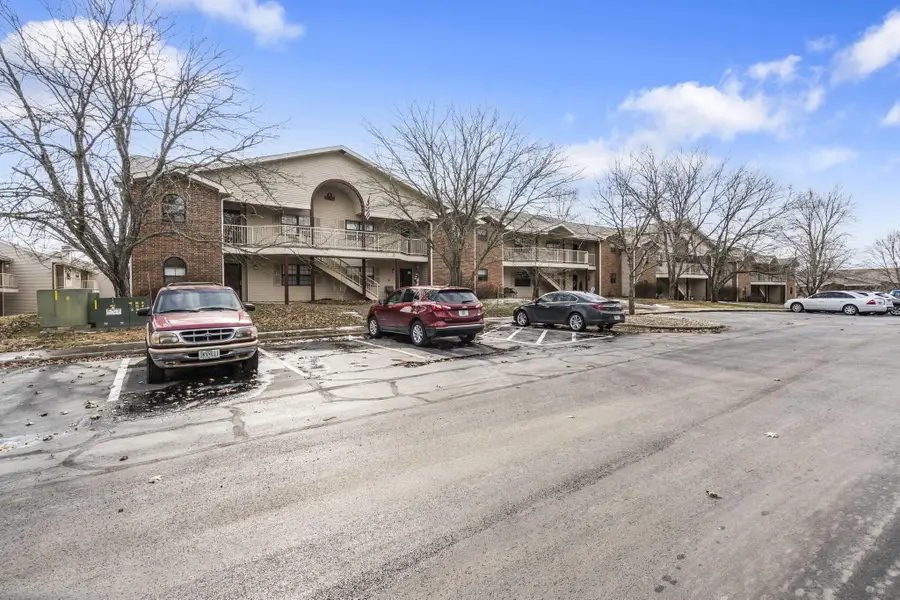
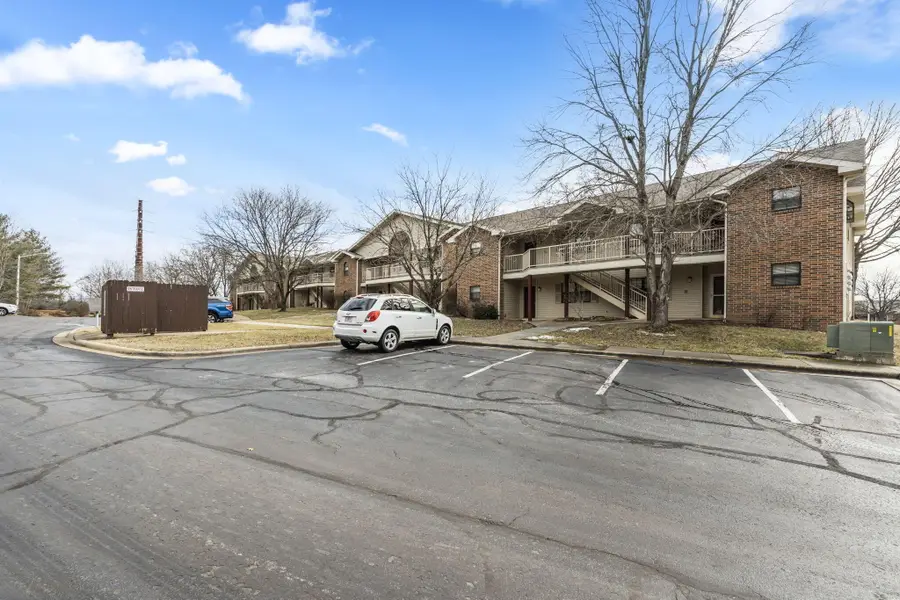
Listed by:gary m winans
Office:keller williams tri-lakes
MLS#:60301101
Source:MO_GSBOR
350 S Wildwood Drive #10,Branson, MO 65616
$244,900
- 2 Beds
- 2 Baths
- 1,376 sq. ft.
- Condominium
- Active
Price summary
- Price:$244,900
- Price per sq. ft.:$177.98
About this home
Beautifully Remodeled Penthouse Condo in the Foothills!Step into this stunning, fully remodeled condo--updated by an experienced interior decorating team! Featuring a modern kitchen with freshly painted cabinets, sleek appliances, upgraded hardware, stylish countertops, and luxury vinyl flooring throughout. This fully furnished 2-bedroom, 2-bathroom unit is move-in ready and perfect for full-time living, a vacation getaway, or as a nightly rental investment--with the flexibility to self-manage.Enjoy a spacious open floorplan, a large kitchen ideal for entertaining, a full-size laundry room, and a private covered deck to soak in the beautiful Ozarks scenery. Community amenities include INDOOR (all year usage) and outdoor pools, and you're just minutes from the famous Aquarium and Branson's top shows, shopping, dining, Thousand Hills golf, and the waters of Table Rock Lake and Lake Taneycomo. Centrally located to everything including Silver Dollar City. This property is professionally managed by one of the best companies in town, and reservations can be assumed by an new investor.Don't miss out--call today for your private tour!
Contact an agent
Home facts
- Year built:1994
- Listing Id #:60301101
- Added:14 day(s) ago
- Updated:August 15, 2025 at 02:44 PM
Rooms and interior
- Bedrooms:2
- Total bathrooms:2
- Full bathrooms:2
- Living area:1,376 sq. ft.
Heating and cooling
- Cooling:Ceiling Fan(s), Central Air
- Heating:Central, Heat Pump
Structure and exterior
- Year built:1994
- Building area:1,376 sq. ft.
Schools
- High school:Branson
- Middle school:Branson
- Elementary school:Branson Cedar Ridge
Finances and disclosures
- Price:$244,900
- Price per sq. ft.:$177.98
- Tax amount:$940 (2024)
New listings near 350 S Wildwood Drive #10
- New
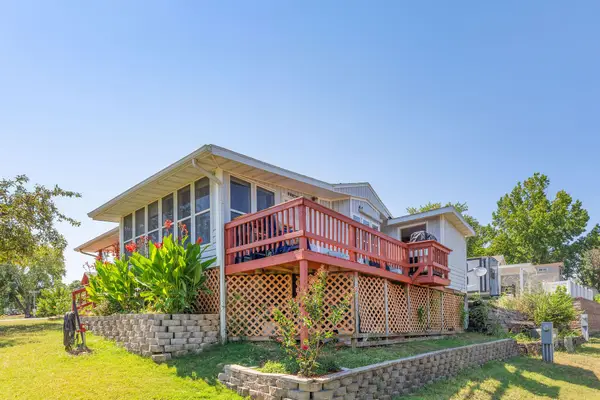 $125,000Active1 beds 1 baths560 sq. ft.
$125,000Active1 beds 1 baths560 sq. ft.231 Blue Bird Lane, Branson, MO 65616
MLS# 60302213Listed by: KELLER WILLIAMS TRI-LAKES  $275,000Pending2 beds 2 baths1,230 sq. ft.
$275,000Pending2 beds 2 baths1,230 sq. ft.278 Sunset Cove #207, Branson, MO 65616
MLS# 60302167Listed by: HUSTLE BACK REALTY- New
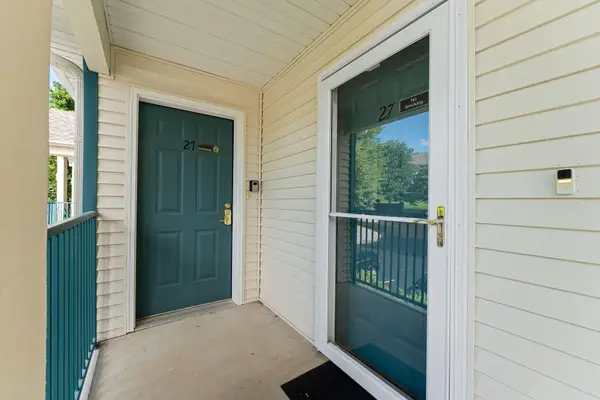 $199,000Active2 beds 2 baths728 sq. ft.
$199,000Active2 beds 2 baths728 sq. ft.120 Spring Creek Road #27, Branson, MO 65616
MLS# 60302126Listed by: STERLING REAL ESTATE GROUP LLC - New
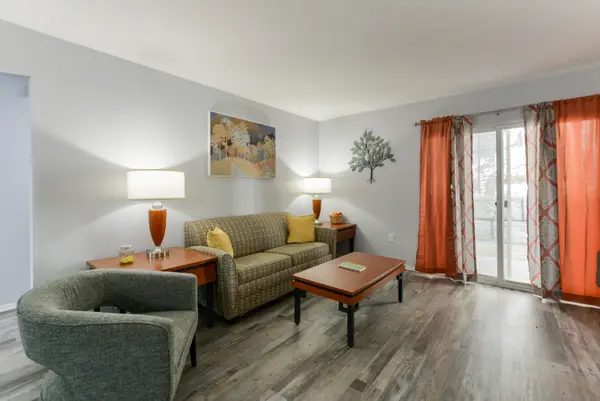 $410,000Active6 beds 4 baths2,294 sq. ft.
$410,000Active6 beds 4 baths2,294 sq. ft.2914 Vineyards Parkway #1 & 2, Branson, MO 65616
MLS# 60302055Listed by: EXP REALTY, LLC. - New
 $410,000Active6 beds 4 baths2,294 sq. ft.
$410,000Active6 beds 4 baths2,294 sq. ft.2914 Vineyards Parkway #3 & 4, Branson, MO 65616
MLS# 60302060Listed by: EXP REALTY, LLC. - Coming Soon
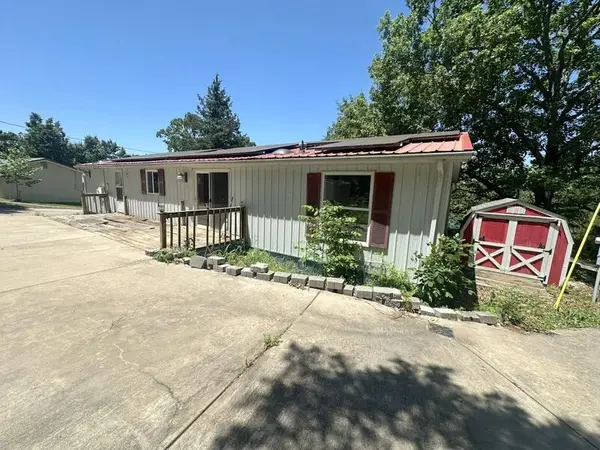 $130,000Coming Soon3 beds 2 baths
$130,000Coming Soon3 beds 2 baths62 Mimosa Lane, Branson, MO 65616
MLS# 60302062Listed by: MURNEY ASSOCIATES - NIXA - New
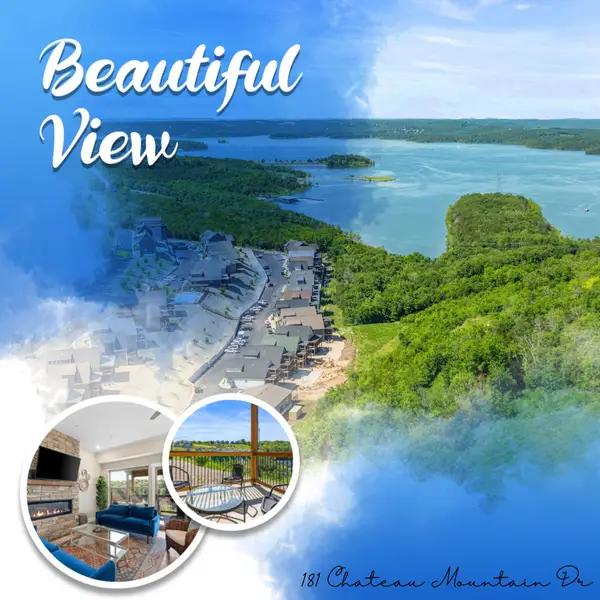 $669,000Active5 beds 5 baths2,171 sq. ft.
$669,000Active5 beds 5 baths2,171 sq. ft.181 Chateau Mountain Drive, Branson, MO 65616
MLS# 60302065Listed by: LIGHTFOOT & YOUNGBLOOD INVESTMENT REAL ESTATE LLC 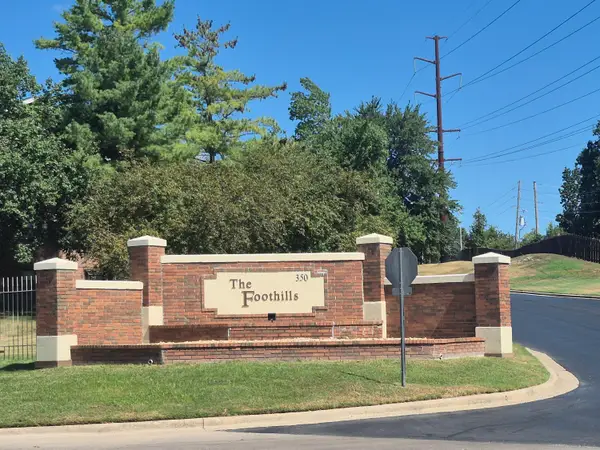 $229,000Active2 beds 2 baths1,302 sq. ft.
$229,000Active2 beds 2 baths1,302 sq. ft.350 S Wildwood Drive #A6, Branson, MO 65616
MLS# 60300634Listed by: DOUG LAY PROPERTIES- New
 $15,000Active0.12 Acres
$15,000Active0.12 Acres000 Norfork Road, Branson, MO 65616
MLS# 60302038Listed by: KELLER WILLIAMS TRI-LAKES - New
 $249,000Active3 beds 2 baths1,728 sq. ft.
$249,000Active3 beds 2 baths1,728 sq. ft.165 Travis Trail Trail, Branson, MO 65616
MLS# 60301994Listed by: POINTE ROYALE REALTY LLC

