351 Wildwood Drive S #6-2, Branson, MO 65616
Local realty services provided by:Better Homes and Gardens Real Estate Southwest Group


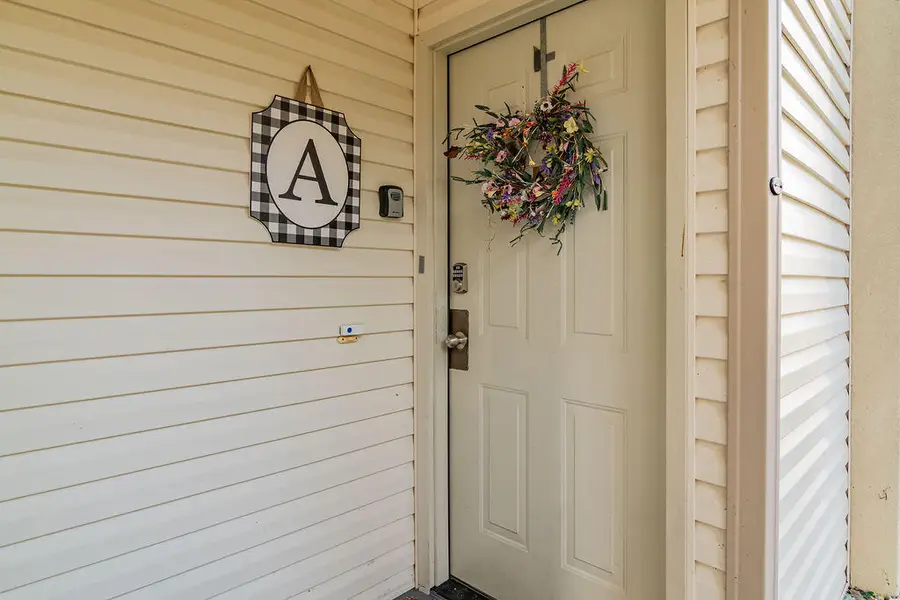
Listed by:tammy sherrell-shortt
Office:sherrell realty & assoc., llc.
MLS#:60298672
Source:MO_GSBOR
351 Wildwood Drive S #6-2,Branson, MO 65616
$179,900
- 2 Beds
- 2 Baths
- 1,198 sq. ft.
- Condominium
- Pending
Price summary
- Price:$179,900
- Price per sq. ft.:$150.17
About this home
Drastic Price REduction. Sellers loss is your gain. GOLF COURSE VIEW! Looking for an investment property with flexibility to manage yourself or a place of your own in the heart of Branson? This is it! The large kitchen and separate dining gives such a homey feel in addition to the split bedroom floor plan. The breakfast bar is convenient for quick meals or utilize the separate dining room, which could also double as a home office area if you prefer There is ample space for entertaining or watching tv on cold winter nights. A favorite is the sunroom off the back and is a bonus for some solitude, people watching, book reading, or letting Fido out with no steps. The current owner has used as a primary home but could be an income producing property very easily. Add a few of your personal touches and its ready to go. This is a convenient location with grocery, shopping, and golf all nearby.
Contact an agent
Home facts
- Year built:1996
- Listing Id #:60298672
- Added:42 day(s) ago
- Updated:August 08, 2025 at 07:27 AM
Rooms and interior
- Bedrooms:2
- Total bathrooms:2
- Full bathrooms:2
- Living area:1,198 sq. ft.
Heating and cooling
- Cooling:Ceiling Fan(s), Central Air
- Heating:Central, Heat Pump
Structure and exterior
- Year built:1996
- Building area:1,198 sq. ft.
Schools
- High school:Branson
- Middle school:Branson
- Elementary school:Branson Cedar Ridge
Finances and disclosures
- Price:$179,900
- Price per sq. ft.:$150.17
- Tax amount:$1,038 (2024)
New listings near 351 Wildwood Drive S #6-2
- New
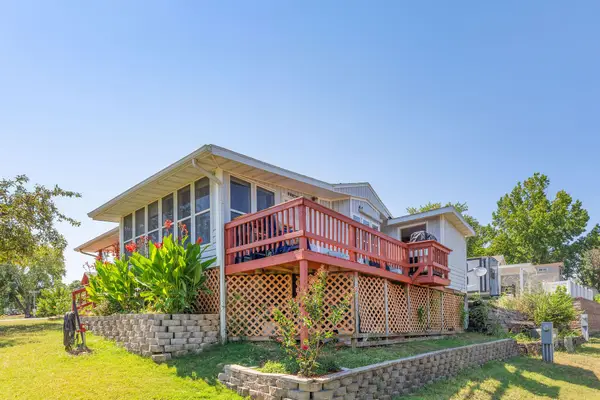 $125,000Active1 beds 1 baths560 sq. ft.
$125,000Active1 beds 1 baths560 sq. ft.231 Blue Bird Lane, Branson, MO 65616
MLS# 60302213Listed by: KELLER WILLIAMS TRI-LAKES  $275,000Pending2 beds 2 baths1,230 sq. ft.
$275,000Pending2 beds 2 baths1,230 sq. ft.278 Sunset Cove #207, Branson, MO 65616
MLS# 60302167Listed by: HUSTLE BACK REALTY- New
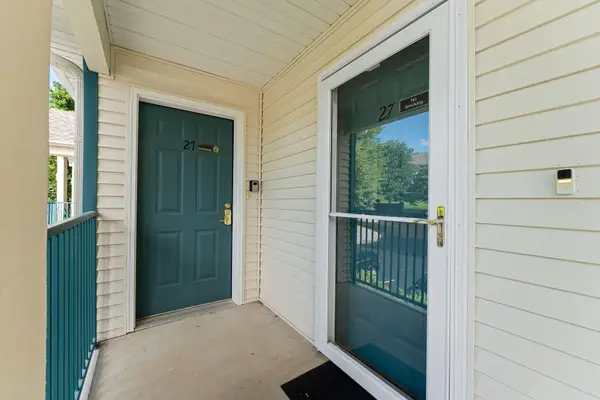 $199,000Active2 beds 2 baths728 sq. ft.
$199,000Active2 beds 2 baths728 sq. ft.120 Spring Creek Road #27, Branson, MO 65616
MLS# 60302126Listed by: STERLING REAL ESTATE GROUP LLC - New
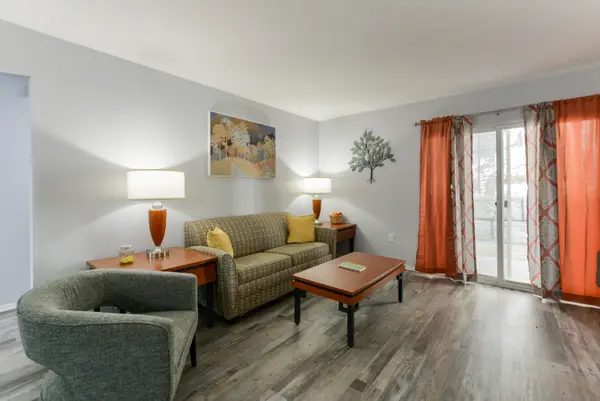 $410,000Active6 beds 4 baths2,294 sq. ft.
$410,000Active6 beds 4 baths2,294 sq. ft.2914 Vineyards Parkway #1 & 2, Branson, MO 65616
MLS# 60302055Listed by: EXP REALTY, LLC. - New
 $410,000Active6 beds 4 baths2,294 sq. ft.
$410,000Active6 beds 4 baths2,294 sq. ft.2914 Vineyards Parkway #3 & 4, Branson, MO 65616
MLS# 60302060Listed by: EXP REALTY, LLC. - Coming Soon
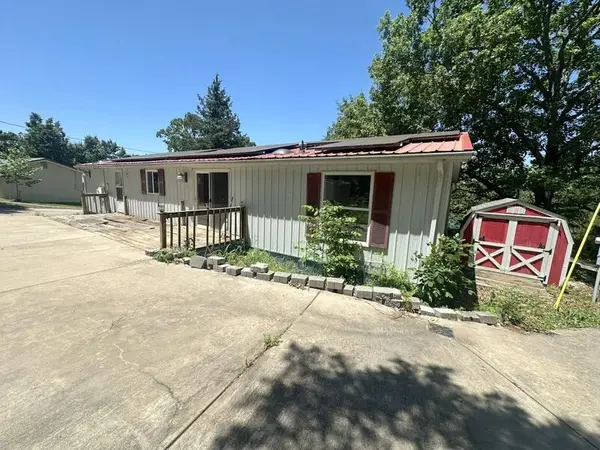 $130,000Coming Soon3 beds 2 baths
$130,000Coming Soon3 beds 2 baths62 Mimosa Lane, Branson, MO 65616
MLS# 60302062Listed by: MURNEY ASSOCIATES - NIXA - New
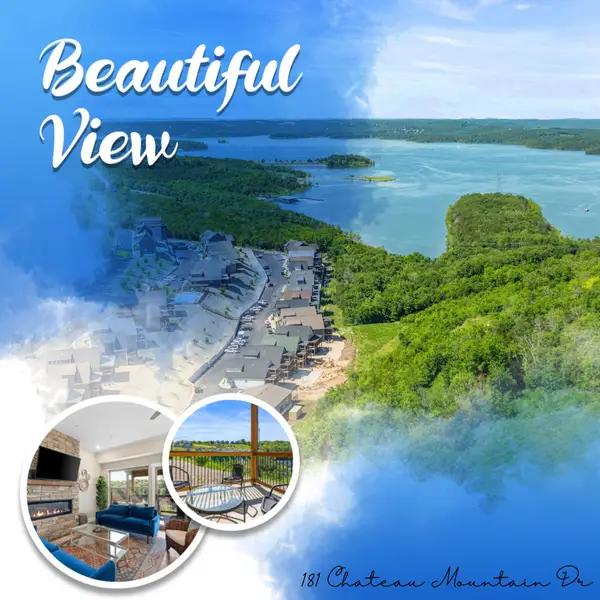 $669,000Active5 beds 5 baths2,171 sq. ft.
$669,000Active5 beds 5 baths2,171 sq. ft.181 Chateau Mountain Drive, Branson, MO 65616
MLS# 60302065Listed by: LIGHTFOOT & YOUNGBLOOD INVESTMENT REAL ESTATE LLC 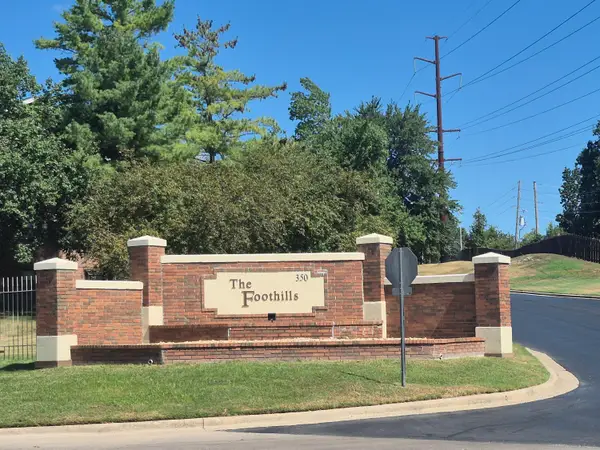 $229,000Active2 beds 2 baths1,302 sq. ft.
$229,000Active2 beds 2 baths1,302 sq. ft.350 S Wildwood Drive #A6, Branson, MO 65616
MLS# 60300634Listed by: DOUG LAY PROPERTIES- New
 $15,000Active0.12 Acres
$15,000Active0.12 Acres000 Norfork Road, Branson, MO 65616
MLS# 60302038Listed by: KELLER WILLIAMS TRI-LAKES - New
 $249,000Active3 beds 2 baths1,728 sq. ft.
$249,000Active3 beds 2 baths1,728 sq. ft.165 Travis Trail Trail, Branson, MO 65616
MLS# 60301994Listed by: POINTE ROYALE REALTY LLC

