376 Magnolia Lane, Branson, MO 65616
Local realty services provided by:Better Homes and Gardens Real Estate Southwest Group
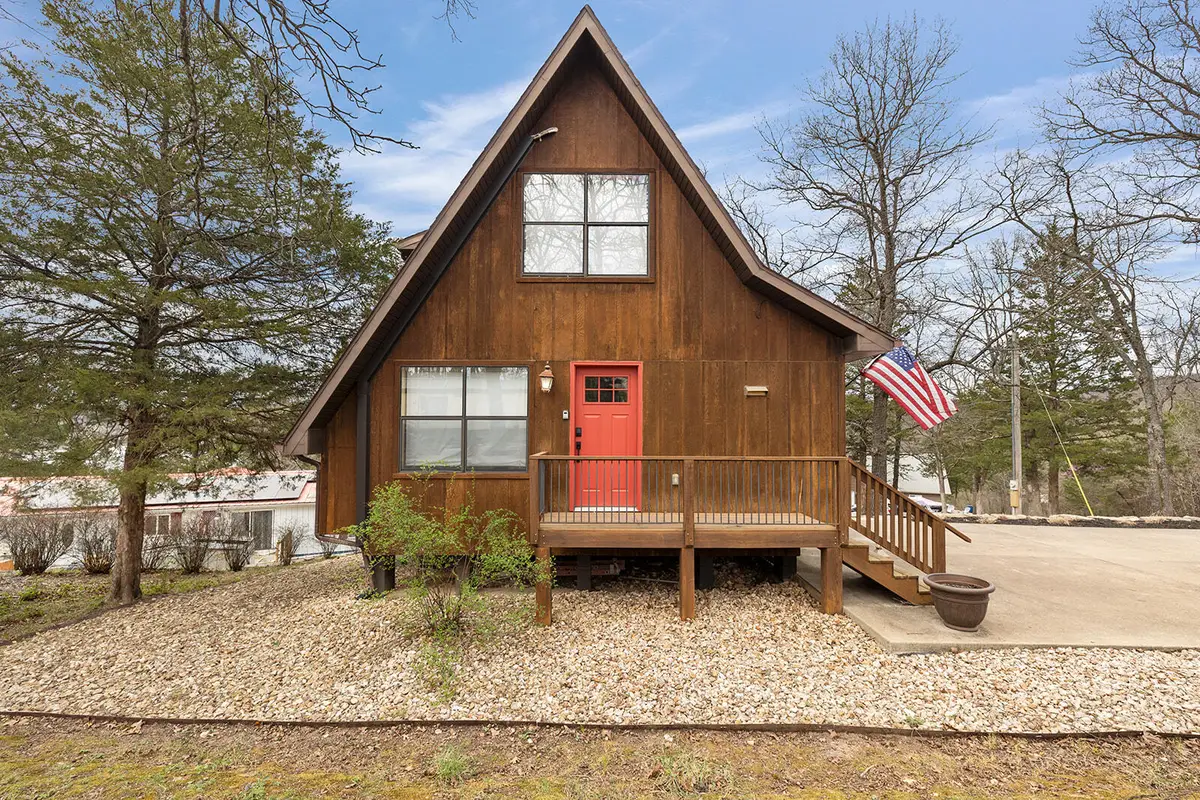
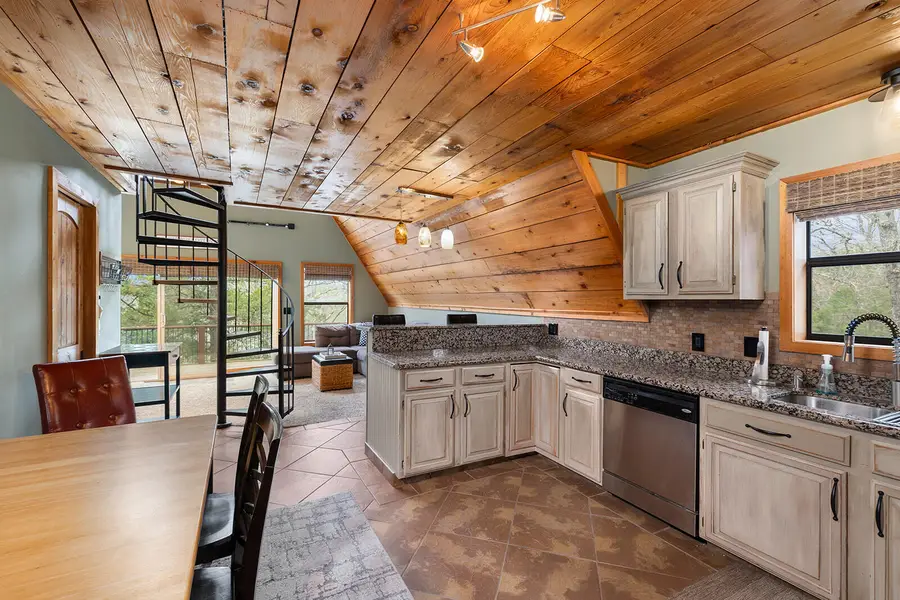

Listed by:tricia clement
Office:platinum realty llc.
MLS#:60290217
Source:MO_GSBOR
376 Magnolia Lane,Branson, MO 65616
$324,900
- 2 Beds
- 2 Baths
- 962 sq. ft.
- Single family
- Pending
Price summary
- Price:$324,900
- Price per sq. ft.:$337.73
About this home
Back on market no fault of the sellers. Zoning for the house is residential and is not zoned to be a nightly rental. Lake season is calling and this lake house with optional boat slip is waiting for you! This stunning 2-bedroom A-frame has the perfect blend of rustic charm and modern comfort, just minutes from the sparkling waters of Table Rock Lake and the excitement of Silver Dollar City. Offered just in time for summer fun, this fully furnished vacation home is ready for good times and great memories. The home boasts partial lake views, kitchen with granite counter tops and stainless steel appliances, and a large garage to store all your lake toys! The vaulted ceilings and large windows invite natural light into the space. You can step outside to the private deck to enjoy your morning coffee or take a stroll down to the water's edge.Located on Indian Point, one of the most desirable areas on Table Rock, the home has great access to the broader Branson area, many attractions, and is teaming with wildlife. The property was designed to be virtually maintenance free, has no community COA/HOA fees and is served by a shared well with a very low annual fee so would be great for full-time living or a lake retreat. If you were looking for a house with a boat slip, you are in luck! For additional $, you can purchase the lift and assume the annual lease on the 10x24 slip. On the search for a boat too? Look no further because there is a beautiful 2019 Cobalt R3 with low miles available for sale as well.With summer here, you won't want miss this one!
Contact an agent
Home facts
- Year built:1986
- Listing Id #:60290217
- Added:142 day(s) ago
- Updated:August 16, 2025 at 07:27 AM
Rooms and interior
- Bedrooms:2
- Total bathrooms:2
- Full bathrooms:2
- Living area:962 sq. ft.
Heating and cooling
- Cooling:Ceiling Fan(s), Central Air
- Heating:Central
Structure and exterior
- Year built:1986
- Building area:962 sq. ft.
- Lot area:0.27 Acres
Schools
- High school:Reeds Spring
- Middle school:Reeds Spring
- Elementary school:Reeds Spring
Utilities
- Sewer:Septic Tank
Finances and disclosures
- Price:$324,900
- Price per sq. ft.:$337.73
- Tax amount:$442 (2024)
New listings near 376 Magnolia Lane
- Open Sat, 4 to 7pmNew
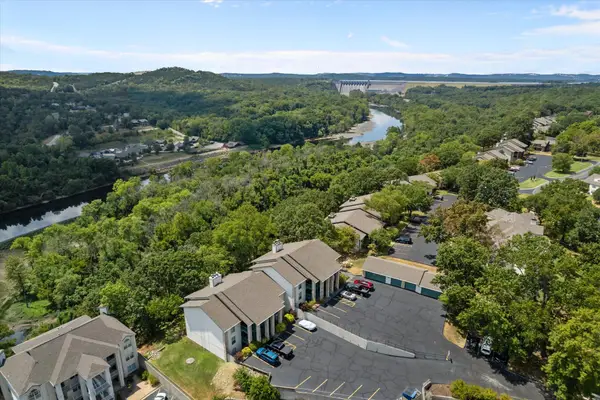 $350,000Active2 beds 2 baths1,224 sq. ft.
$350,000Active2 beds 2 baths1,224 sq. ft.150 The Bluffs #3, Branson, MO 65616
MLS# 60302352Listed by: KELLER WILLIAMS - New
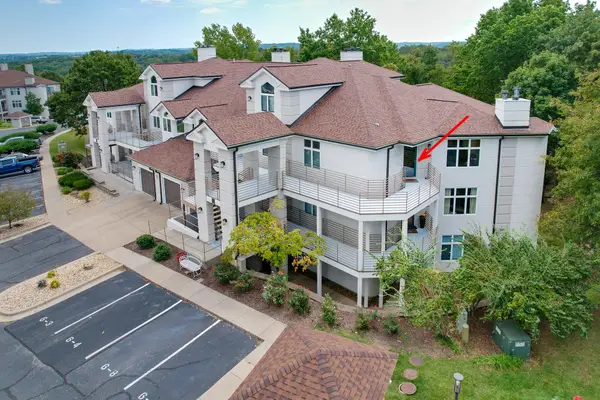 $231,000Active2 beds 2 baths1,288 sq. ft.
$231,000Active2 beds 2 baths1,288 sq. ft.106 Oxford Drive #6-12, Branson, MO 65616
MLS# 60302334Listed by: RE/MAX ASSOCIATED BROKERS INC. - New
 $349,900Active14.9 Acres
$349,900Active14.9 AcresTbd Old Rte 76, Branson, MO 65616
MLS# 60302346Listed by: KELLER WILLIAMS TRI-LAKES - New
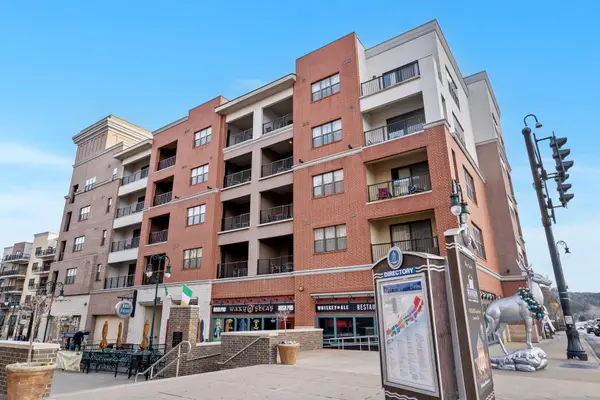 $185,000Active1 beds 1 baths755 sq. ft.
$185,000Active1 beds 1 baths755 sq. ft.2508 A Branson Landing Boulevard, Branson, MO 65616
MLS# 60302319Listed by: REECENICHOLS -KIMBERLING CITY - New
 $57,500Active0.56 Acres
$57,500Active0.56 Acres116 Pebble Beach Court, Branson, MO 65616
MLS# 60302305Listed by: HCW REALTY - New
 $57,500Active0.59 Acres
$57,500Active0.59 AcresTbd Pebble Beach Court, Branson, MO 65616
MLS# 60302307Listed by: HCW REALTY - New
 $230,000Active3 beds 2 baths1,763 sq. ft.
$230,000Active3 beds 2 baths1,763 sq. ft.310 Woodland Drive #19-1d, Branson, MO 65616
MLS# 60302309Listed by: CANTRELL REAL ESTATE - New
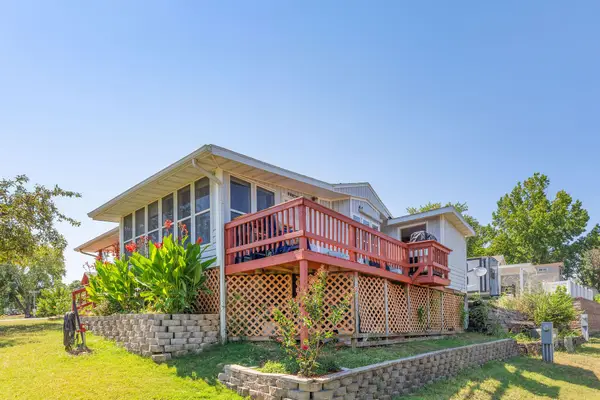 $125,000Active1 beds 1 baths560 sq. ft.
$125,000Active1 beds 1 baths560 sq. ft.231 Blue Bird Lane, Branson, MO 65616
MLS# 60302213Listed by: KELLER WILLIAMS TRI-LAKES  $275,000Pending2 beds 2 baths1,230 sq. ft.
$275,000Pending2 beds 2 baths1,230 sq. ft.278 Sunset Cove #207, Branson, MO 65616
MLS# 60302167Listed by: HUSTLE BACK REALTY- New
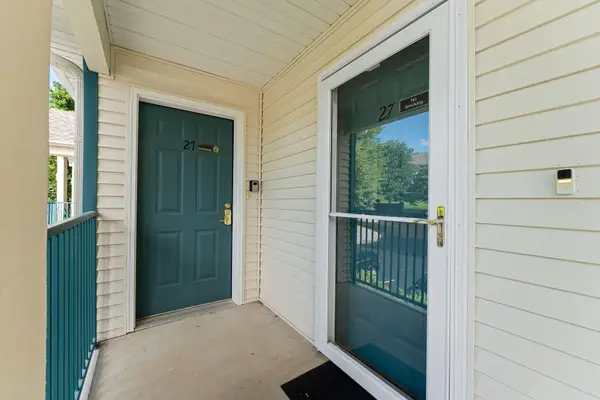 $199,000Active2 beds 2 baths728 sq. ft.
$199,000Active2 beds 2 baths728 sq. ft.120 Spring Creek Road #27, Branson, MO 65616
MLS# 60302126Listed by: STERLING REAL ESTATE GROUP LLC

