484 Lakewood Road, Branson, MO 65616
Local realty services provided by:Better Homes and Gardens Real Estate Southwest Group
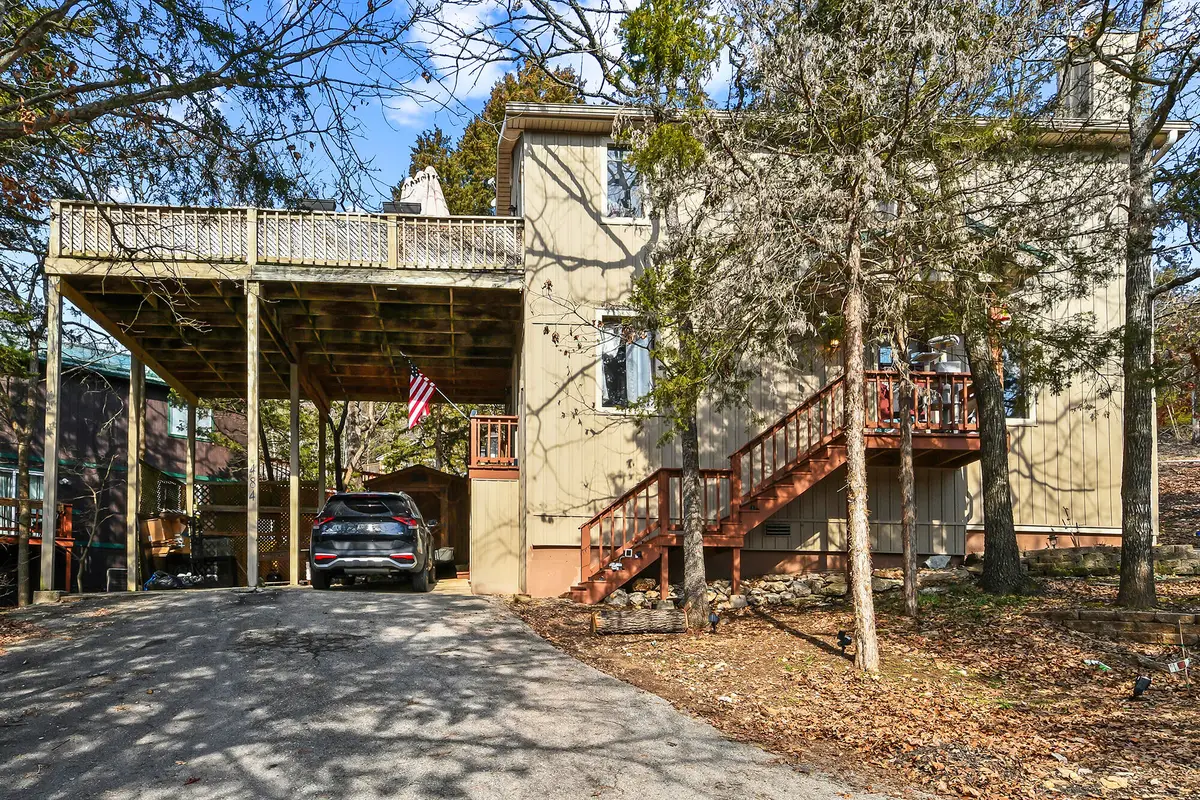
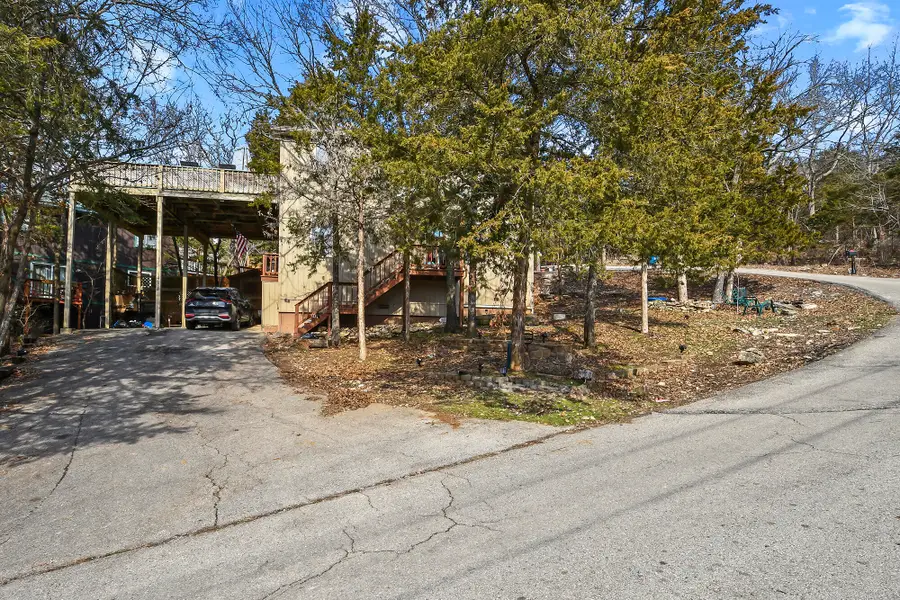
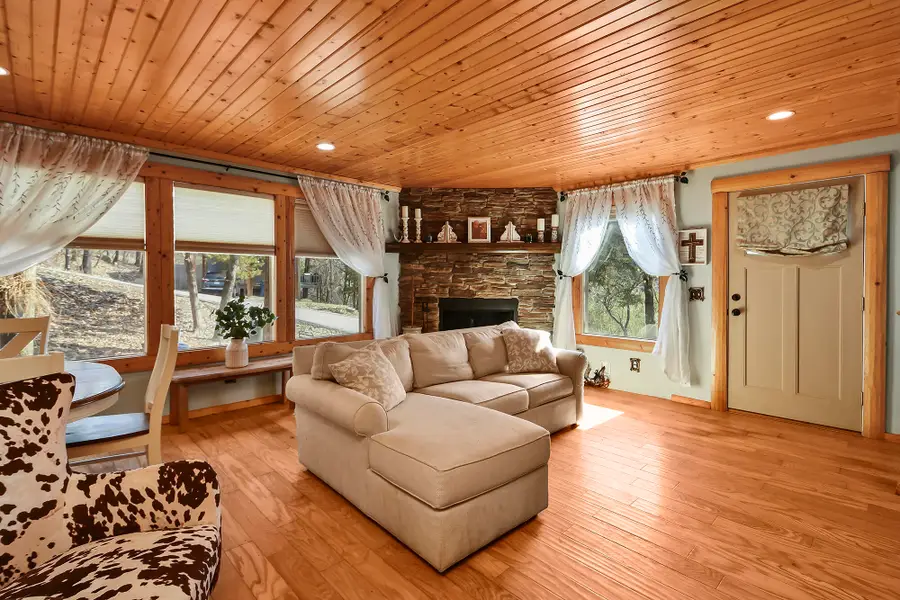
Listed by:kelly m grisham
Office:re/max associated brokers inc.
MLS#:60287884
Source:MO_GSBOR
484 Lakewood Road,Branson, MO 65616
$239,900
- 3 Beds
- 2 Baths
- 1,408 sq. ft.
- Single family
- Active
Price summary
- Price:$239,900
- Price per sq. ft.:$170.38
About this home
This charming 2BR/2BA (potentially a 3 bedroom) retreat is nestled amongst the trees & a mere stroll from the lake's edge. Step inside to discover a remodeled haven of modern comfort & rustic elegance. The open-concept main level is bathed in natural light, anchored by a stunning stone FP, perfect for cozy evenings. The kitchen boasts new cabinets, a propane stove, & unique live-edge stained concrete countertops, creating a stylish & functional space. Wood ceilings & warm hardwood floors, heated by radiant heat during the winter, add character & charm. Upstairs, the main bedroom offers a private sanctuary complete with its own FP. With a host of recent large ticket item updates including a NEW FURNANCE and A/C unit, panel box wiring, HOT WATER HEATER, stove, and fireplace insert, this home is move-in ready. The sunroom, previously utilized as a 3rd BR, offers flexible living space, while multiple decks provide ample opportunity to soak in the serene surroundings. And with carport parking, convenience is always at hand. Compton Ridge Lake Access is only a half mile away.
Contact an agent
Home facts
- Year built:1993
- Listing Id #:60287884
- Added:168 day(s) ago
- Updated:August 15, 2025 at 02:44 PM
Rooms and interior
- Bedrooms:3
- Total bathrooms:2
- Full bathrooms:2
- Living area:1,408 sq. ft.
Heating and cooling
- Cooling:Ceiling Fan(s), Central Air
- Heating:Central, Heat Pump, Radiant Floor
Structure and exterior
- Year built:1993
- Building area:1,408 sq. ft.
- Lot area:0.15 Acres
Schools
- High school:Reeds Spring
- Middle school:Reeds Spring
- Elementary school:Reeds Spring
Finances and disclosures
- Price:$239,900
- Price per sq. ft.:$170.38
- Tax amount:$765 (2024)
New listings near 484 Lakewood Road
- New
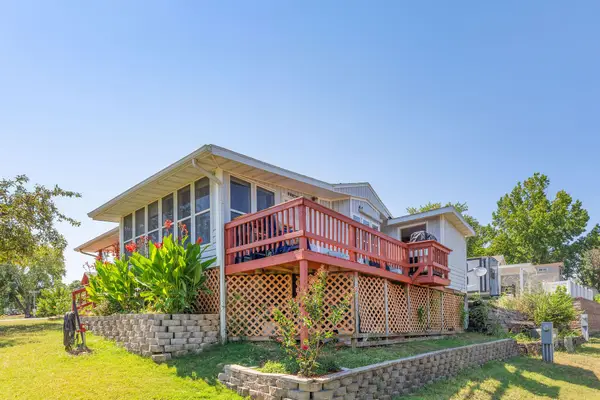 $125,000Active1 beds 1 baths560 sq. ft.
$125,000Active1 beds 1 baths560 sq. ft.231 Blue Bird Lane, Branson, MO 65616
MLS# 60302213Listed by: KELLER WILLIAMS TRI-LAKES  $275,000Pending2 beds 2 baths1,230 sq. ft.
$275,000Pending2 beds 2 baths1,230 sq. ft.278 Sunset Cove #207, Branson, MO 65616
MLS# 60302167Listed by: HUSTLE BACK REALTY- New
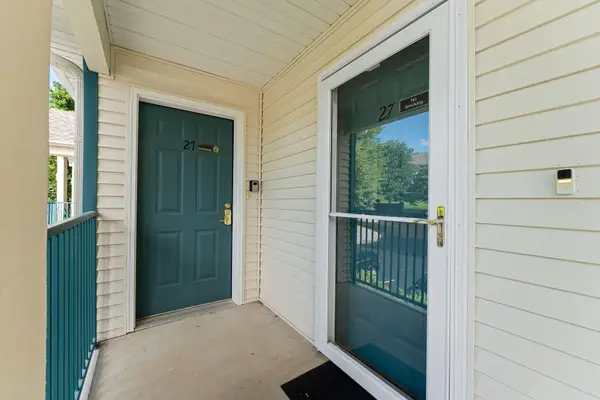 $199,000Active2 beds 2 baths728 sq. ft.
$199,000Active2 beds 2 baths728 sq. ft.120 Spring Creek Road #27, Branson, MO 65616
MLS# 60302126Listed by: STERLING REAL ESTATE GROUP LLC - New
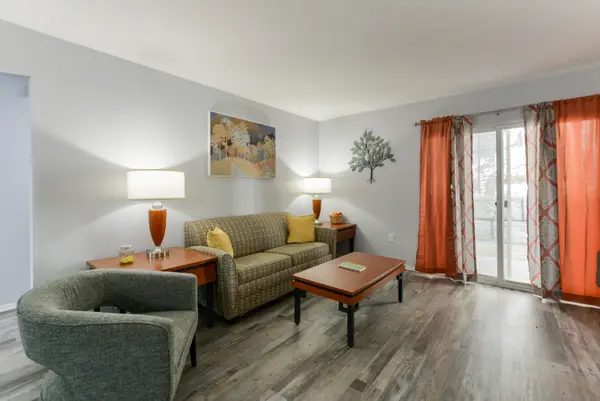 $410,000Active6 beds 4 baths2,294 sq. ft.
$410,000Active6 beds 4 baths2,294 sq. ft.2914 Vineyards Parkway #1 & 2, Branson, MO 65616
MLS# 60302055Listed by: EXP REALTY, LLC. - New
 $410,000Active6 beds 4 baths2,294 sq. ft.
$410,000Active6 beds 4 baths2,294 sq. ft.2914 Vineyards Parkway #3 & 4, Branson, MO 65616
MLS# 60302060Listed by: EXP REALTY, LLC. - Coming Soon
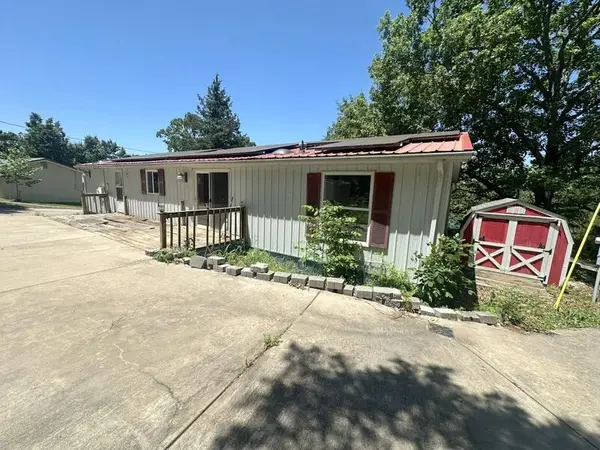 $130,000Coming Soon3 beds 2 baths
$130,000Coming Soon3 beds 2 baths62 Mimosa Lane, Branson, MO 65616
MLS# 60302062Listed by: MURNEY ASSOCIATES - NIXA - New
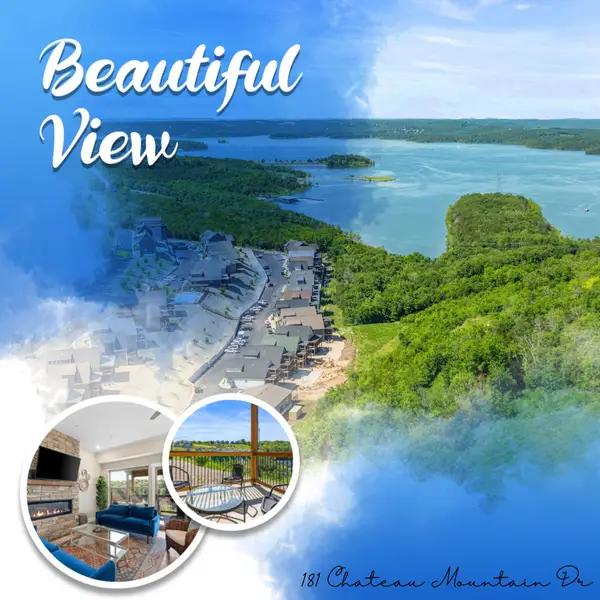 $669,000Active5 beds 5 baths2,171 sq. ft.
$669,000Active5 beds 5 baths2,171 sq. ft.181 Chateau Mountain Drive, Branson, MO 65616
MLS# 60302065Listed by: LIGHTFOOT & YOUNGBLOOD INVESTMENT REAL ESTATE LLC 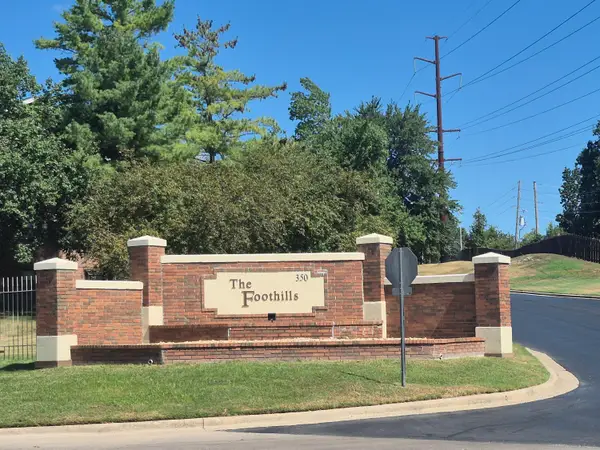 $229,000Active2 beds 2 baths1,302 sq. ft.
$229,000Active2 beds 2 baths1,302 sq. ft.350 S Wildwood Drive #A6, Branson, MO 65616
MLS# 60300634Listed by: DOUG LAY PROPERTIES- New
 $15,000Active0.12 Acres
$15,000Active0.12 Acres000 Norfork Road, Branson, MO 65616
MLS# 60302038Listed by: KELLER WILLIAMS TRI-LAKES - New
 $249,000Active3 beds 2 baths1,728 sq. ft.
$249,000Active3 beds 2 baths1,728 sq. ft.165 Travis Trail Trail, Branson, MO 65616
MLS# 60301994Listed by: POINTE ROYALE REALTY LLC

