57 S Caps Cove Lane, Branson, MO 65616
Local realty services provided by:Better Homes and Gardens Real Estate Southwest Group
Listed by:janet bezzerides
Office:boeker group real estate llc.
MLS#:60303338
Source:MO_GSBOR
57 S Caps Cove Lane,Branson, MO 65616
$1,125,000
- 4 Beds
- 3 Baths
- 3,829 sq. ft.
- Single family
- Pending
Price summary
- Price:$1,125,000
- Price per sq. ft.:$293.81
- Monthly HOA dues:$41.67
About this home
Start with 'Good Bones' then add 'Coastal Vibes' then mix in a little 'Wide Open Lake View' and you'll have this fully updated wonder at 57 Caps Cove Lane. On the desirable west side of Indian Point and with TWO options for boat slips nearby, the current owners have spared no expense to bring this pre-2000 walkout ranch up to today's luxury standards! Start with the 'bones': 10' living room ceilings with open living to sun room to dining to kitchen, two large bedrooms and baths, laundry main level. Two covered deck areas. Lower level...the wet bar/living area/wine cellar with folding patio door to the outdoor spaces to make your in-laws green with envy. Two more large bedrooms & large bath PLUS large music/media/craft/bunk room down there and most of them have a wide year-round view of majestic Table Rock lake. Coastal vibes begin with the sand 'n shore tone LVP & ceramic flooring, white beach-cottage cabinetry, 'sea glass' style backsplashes, creamy quartz countertops, shiplap siding accents, sea-mist colors. The underpinnings are equally impressive from a 3-car garage (don't miss stairs to the attic storage) and 'whole house' sound wiring to the HGTV-worthy outdoor living spaces to the honest-to-goodness wide open walk to the water back yard! Updates since 2017 throughout: all new kitchen, new baths, new flooring, new windows, new fixtures & accents, new exterior siding, new railings, new fireplace facades, that new wet bar and the very cool new wine cellar. Roof in '22. Two options on nearby boat slips: 11x30 leased slip at Rock Lane Marina $3600/yr-or-10x28 leased slip at Indian Point Marina F8 (buy the lift $6k). THE most super cool lake-y neighborhood around with loads of dining options, some within golf cart ride! Easy drive to Branson, 65.
Contact an agent
Home facts
- Year built:1992
- Listing ID #:60303338
- Added:3 day(s) ago
- Updated:September 01, 2025 at 02:16 AM
Rooms and interior
- Bedrooms:4
- Total bathrooms:3
- Full bathrooms:3
- Living area:3,829 sq. ft.
Heating and cooling
- Cooling:Attic Fan, Ceiling Fan(s), Heat Pump
- Heating:Central, Fireplace(s), Heat Pump
Structure and exterior
- Year built:1992
- Building area:3,829 sq. ft.
- Lot area:0.26 Acres
Schools
- High school:Branson
- Middle school:Branson
- Elementary school:Branson Cedar Ridge
Utilities
- Sewer:Septic Tank
Finances and disclosures
- Price:$1,125,000
- Price per sq. ft.:$293.81
- Tax amount:$1,525 (2024)
New listings near 57 S Caps Cove Lane
- New
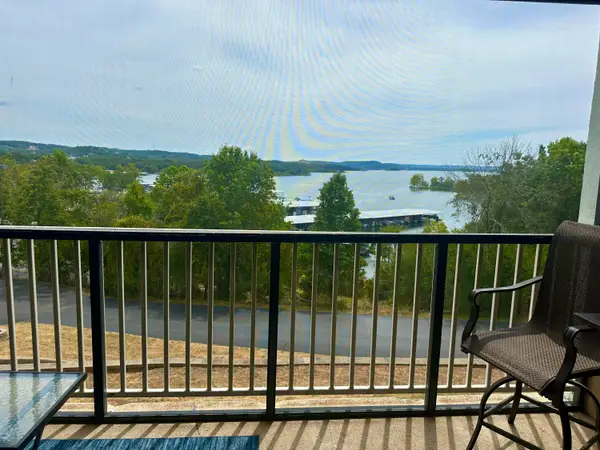 $269,900Active2 beds 2 baths872 sq. ft.
$269,900Active2 beds 2 baths872 sq. ft.611 Rock Lane Drive #426, Branson, MO 65616
MLS# 60303589Listed by: THE FIRM REAL ESTATE, LLC - New
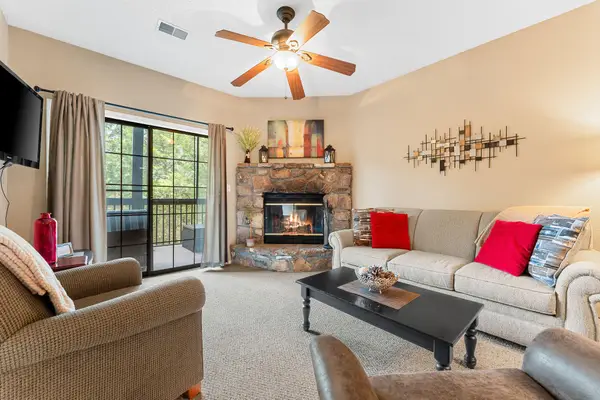 $249,900Active2 beds 2 baths900 sq. ft.
$249,900Active2 beds 2 baths900 sq. ft.45 Leaning Tree Circle #6, Branson, MO 65616
MLS# 60303588Listed by: REALTY ONE GROUP GRAND - New
 $215,000Active2 beds 2 baths1,239 sq. ft.
$215,000Active2 beds 2 baths1,239 sq. ft.2700 Green Mountain Drive #3, Branson, MO 65616
MLS# 60303582Listed by: LPT REALTY LLC - New
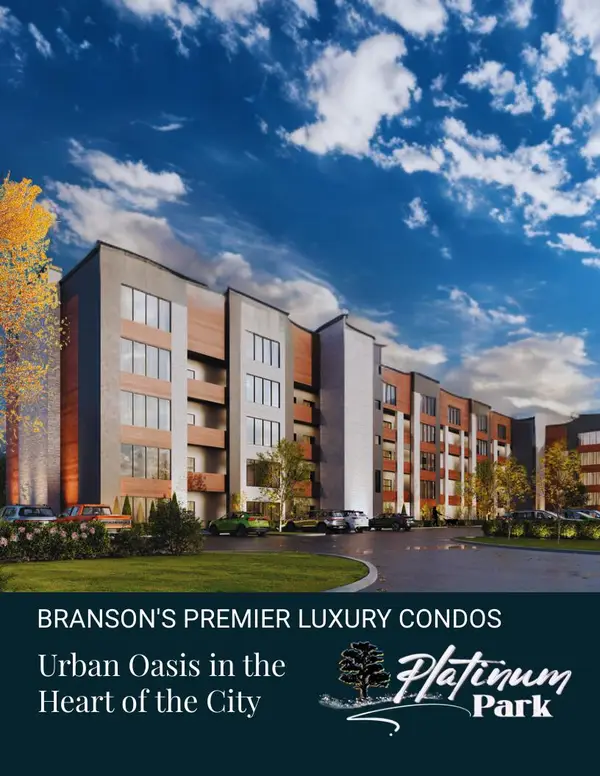 $529,700Active3 beds 3 baths1,919 sq. ft.
$529,700Active3 beds 3 baths1,919 sq. ft.2820 Green Mountain Drive Unit #109, Branson, MO 65616
MLS# 60303564Listed by: BRANSON USA REALTY, LLC - New
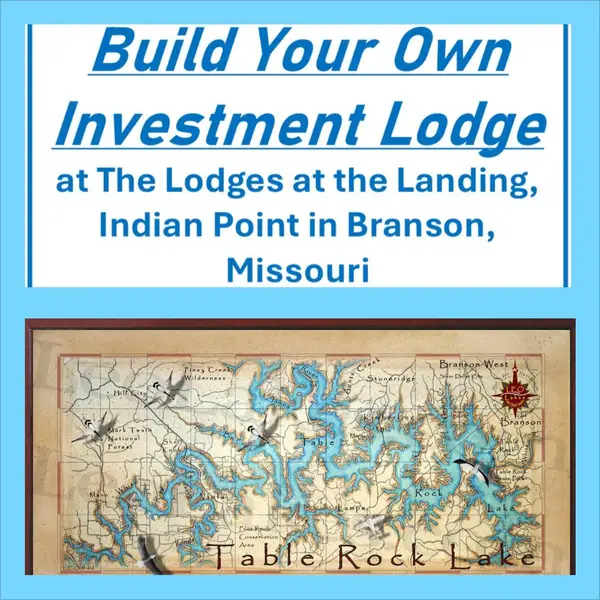 $1,230,000Active2.65 Acres
$1,230,000Active2.65 AcresTbd Songbird Cr, Lots 1, 2, 3, 4, #9, 12, 13, Branson, MO 65616
MLS# 60303556Listed by: HCW REALTY - New
 $399,700Active2 beds 2 baths1,462 sq. ft.
$399,700Active2 beds 2 baths1,462 sq. ft.2820 Green Mountain Drive Unit #108, Branson, MO 65616
MLS# 60303561Listed by: BRANSON USA REALTY, LLC - New
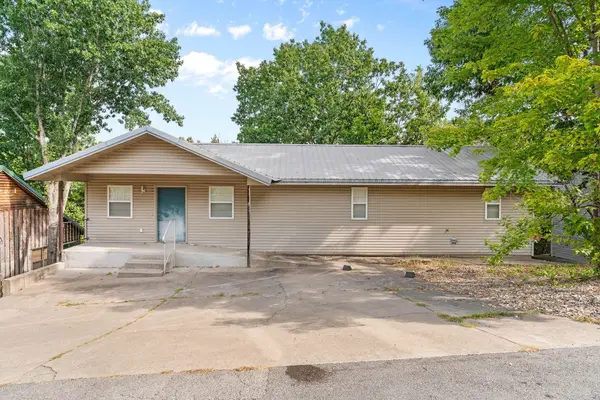 $160,000Active1 beds 1 baths1,296 sq. ft.
$160,000Active1 beds 1 baths1,296 sq. ft.1317 Hillcrest Place, Branson, MO 65616
MLS# 60303451Listed by: CANTRELL REAL ESTATE - New
 $169,900Active2 beds 2 baths1,023 sq. ft.
$169,900Active2 beds 2 baths1,023 sq. ft.143 Vixen Circle #B, Branson, MO 65616
MLS# 60303440Listed by: ALL SERVICE REAL ESTATE LLC - New
 $550,000Active3 beds 3 baths2,059 sq. ft.
$550,000Active3 beds 3 baths2,059 sq. ft.200 Majestic Drive #412, Branson, MO 65616
MLS# 60303406Listed by: MURNEY ASSOCIATES - PRIMROSE - New
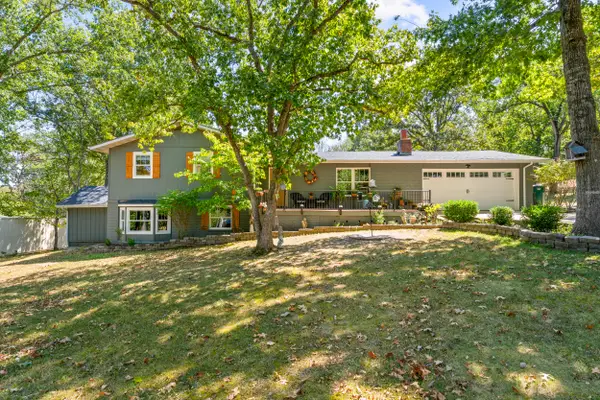 $379,000Active4 beds 3 baths2,175 sq. ft.
$379,000Active4 beds 3 baths2,175 sq. ft.442 Cougar Trail E, Branson, MO 65616
MLS# 60303350Listed by: ROEBUCK REAL ESTATE
