859 Crows Nest Trail Trail, Branson, MO 65616
Local realty services provided by:Better Homes and Gardens Real Estate Southwest Group
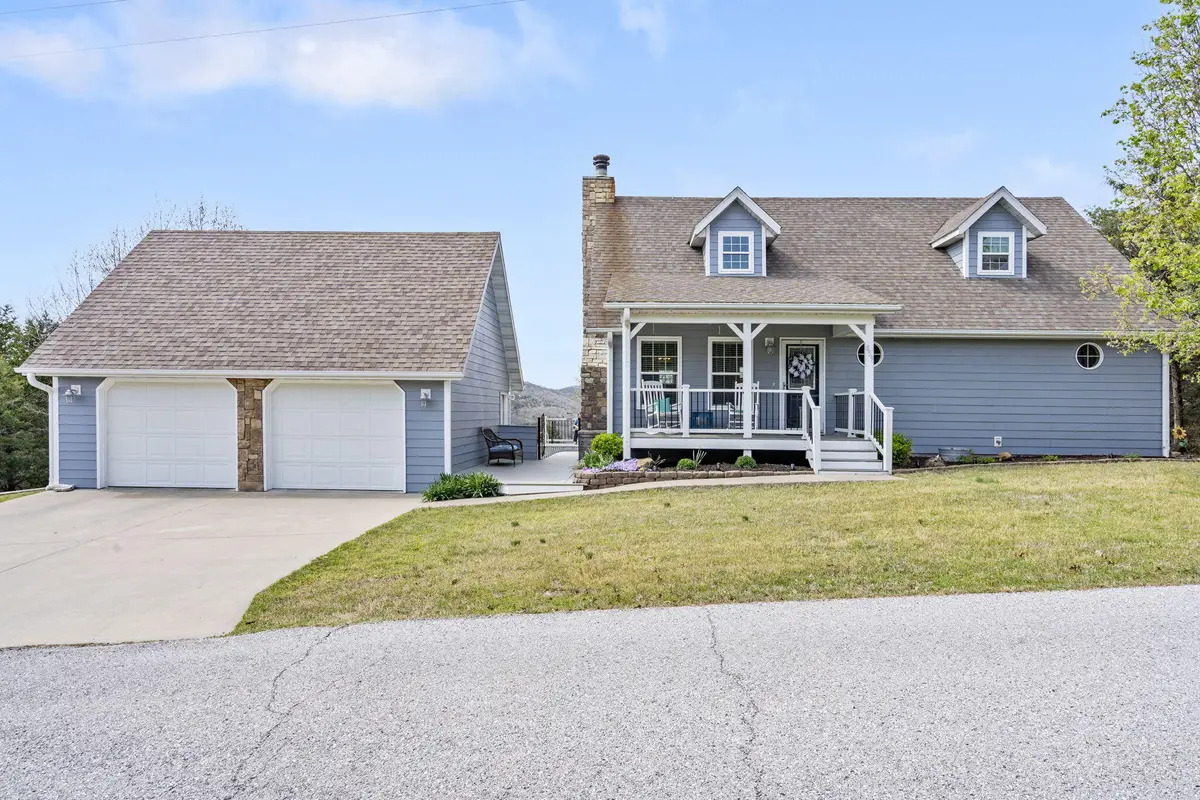
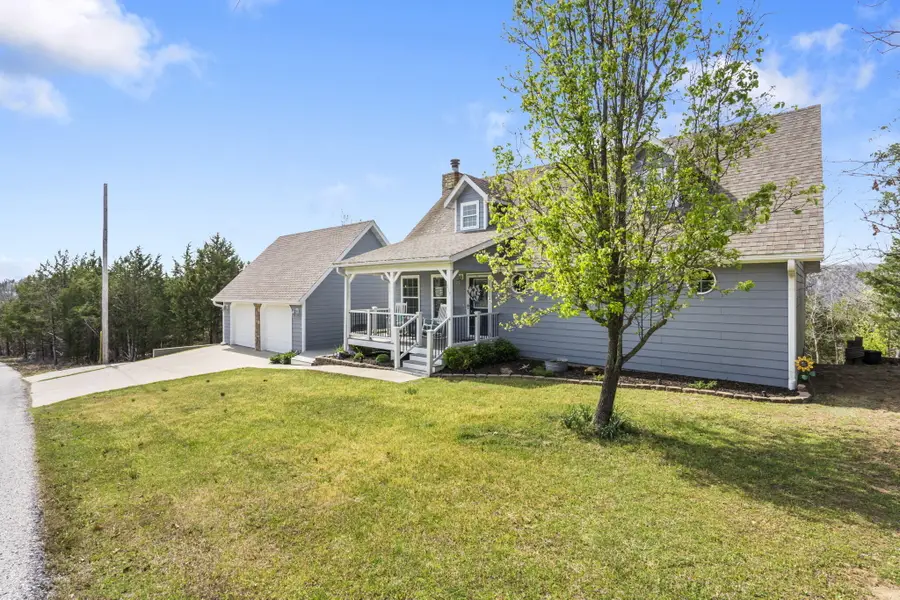
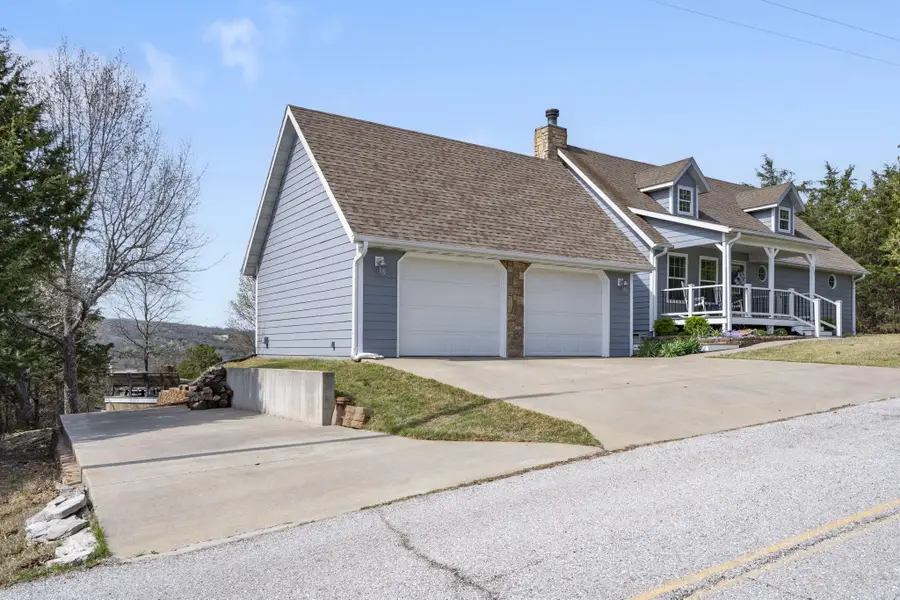
Listed by:laura oestreich
Office:reecenichols - springfield
MLS#:60297841
Source:MO_GSBOR
859 Crows Nest Trail Trail,Branson, MO 65616
$375,000
- 2 Beds
- 3 Baths
- 1,557 sq. ft.
- Single family
- Active
Price summary
- Price:$375,000
- Price per sq. ft.:$240.85
About this home
Adorable, surrounded by nature, turn key lake home with new roof! This 1557 sq. ft. property has it all with welcoming covered front porch, above ground pool, hot tub, fire pit area, peek-a-boo lake view on a quiet, dead end street. Inside you will find a cozy stone fireplace with insert, wood lined cathedral ceilings, upgraded custom kitchen with soft close cabinetry, pull out drawers and pantry, and versatile office/sunroom. Primary bedroom has upgraded bathroom and private deck. Loft Bedroom has dormers, storage areas and full bath. Step out back overlooking the gorgeous mountain view while enjoying the sunsets. Concrete pad for RV (electric hookup) on side of 2 car detached garage. Crawl space has vapor barrier, hot water heater, pressure tank and storage area. Septic is state of art Norweco drip system and has been well maintained. Private well. Excellent location minutes away from Silver Dollar City, abundant fun on Indian Point, adventures on Table Rock Lake and endless Branson attractions.
Contact an agent
Home facts
- Year built:2010
- Listing Id #:60297841
- Added:134 day(s) ago
- Updated:August 16, 2025 at 02:54 PM
Rooms and interior
- Bedrooms:2
- Total bathrooms:3
- Full bathrooms:3
- Living area:1,557 sq. ft.
Heating and cooling
- Cooling:Ceiling Fan(s), Central Air
- Heating:Central, Fireplace(s), Forced Air, Heat Pump
Structure and exterior
- Year built:2010
- Building area:1,557 sq. ft.
- Lot area:0.34 Acres
Schools
- High school:Reeds Spring
- Middle school:Reeds Spring
- Elementary school:Reeds Spring
Utilities
- Sewer:Septic Tank
Finances and disclosures
- Price:$375,000
- Price per sq. ft.:$240.85
- Tax amount:$906 (2024)
New listings near 859 Crows Nest Trail Trail
- New
 $199,900Active1.5 Acres
$199,900Active1.5 Acres201 Ozark Scenic Drive, Branson, MO 65616
MLS# 60302269Listed by: CURRIER & COMPANY - Open Sat, 4 to 7pmNew
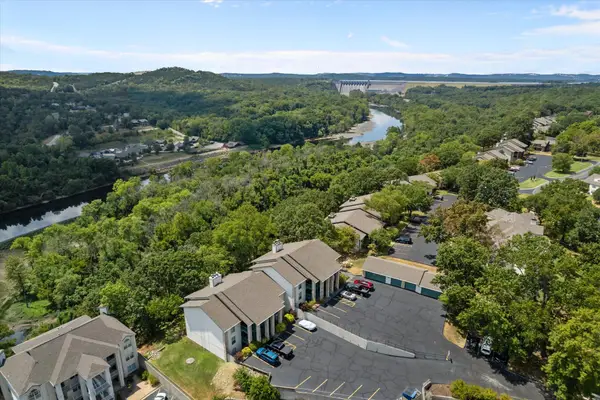 $350,000Active2 beds 2 baths1,224 sq. ft.
$350,000Active2 beds 2 baths1,224 sq. ft.150 The Bluffs #3, Branson, MO 65616
MLS# 60302352Listed by: KELLER WILLIAMS - New
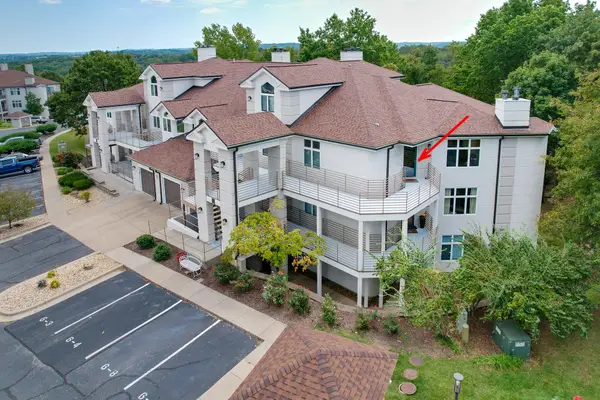 $231,000Active2 beds 2 baths1,288 sq. ft.
$231,000Active2 beds 2 baths1,288 sq. ft.106 Oxford Drive #6-12, Branson, MO 65616
MLS# 60302334Listed by: RE/MAX ASSOCIATED BROKERS INC. - New
 $349,900Active14.9 Acres
$349,900Active14.9 AcresTbd Old Rte 76, Branson, MO 65616
MLS# 60302346Listed by: KELLER WILLIAMS TRI-LAKES - New
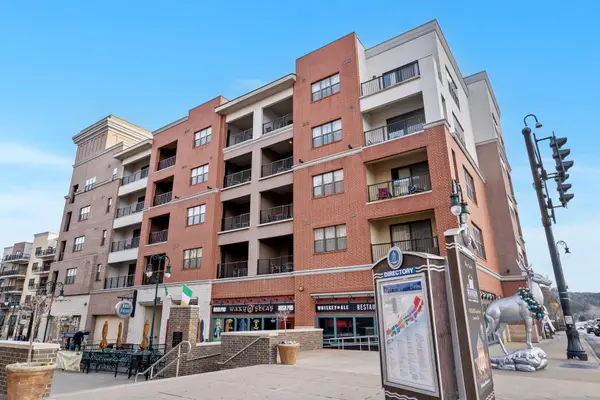 $185,000Active1 beds 1 baths755 sq. ft.
$185,000Active1 beds 1 baths755 sq. ft.2508 A Branson Landing Boulevard, Branson, MO 65616
MLS# 60302319Listed by: REECENICHOLS -KIMBERLING CITY - New
 $57,500Active0.56 Acres
$57,500Active0.56 Acres116 Pebble Beach Court, Branson, MO 65616
MLS# 60302305Listed by: HCW REALTY - New
 $57,500Active0.59 Acres
$57,500Active0.59 AcresTbd Pebble Beach Court, Branson, MO 65616
MLS# 60302307Listed by: HCW REALTY - New
 $230,000Active3 beds 2 baths1,763 sq. ft.
$230,000Active3 beds 2 baths1,763 sq. ft.310 Woodland Drive #19-1d, Branson, MO 65616
MLS# 60302309Listed by: CANTRELL REAL ESTATE - New
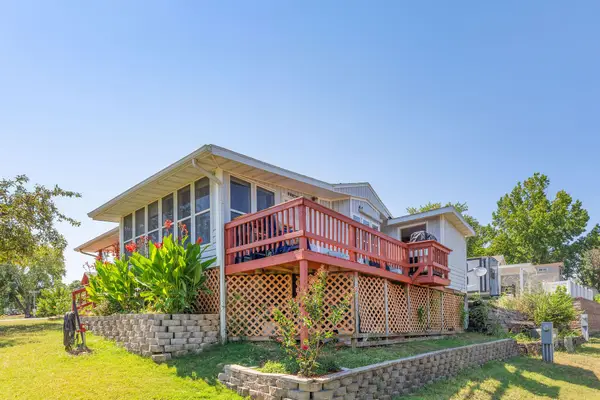 $125,000Active1 beds 1 baths560 sq. ft.
$125,000Active1 beds 1 baths560 sq. ft.231 Blue Bird Lane, Branson, MO 65616
MLS# 60302213Listed by: KELLER WILLIAMS TRI-LAKES  $275,000Pending2 beds 2 baths1,230 sq. ft.
$275,000Pending2 beds 2 baths1,230 sq. ft.278 Sunset Cove #207, Branson, MO 65616
MLS# 60302167Listed by: HUSTLE BACK REALTY

