192 Mayfair Drive, Camdenton, MO 65020
Local realty services provided by:Better Homes and Gardens Real Estate Lake Realty
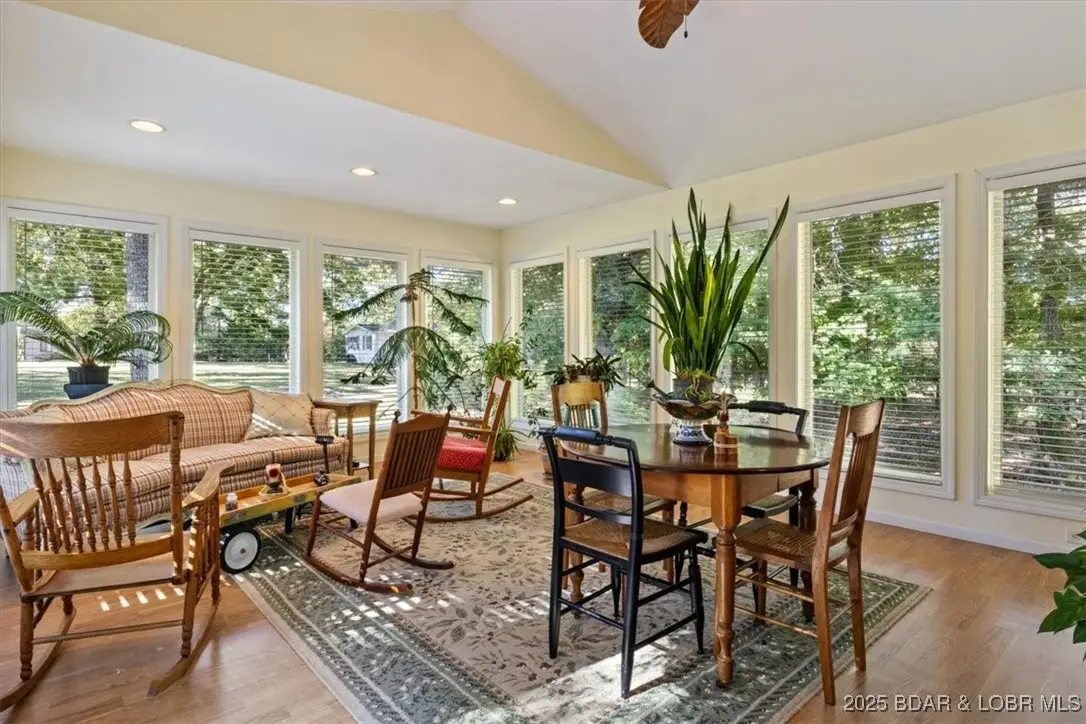
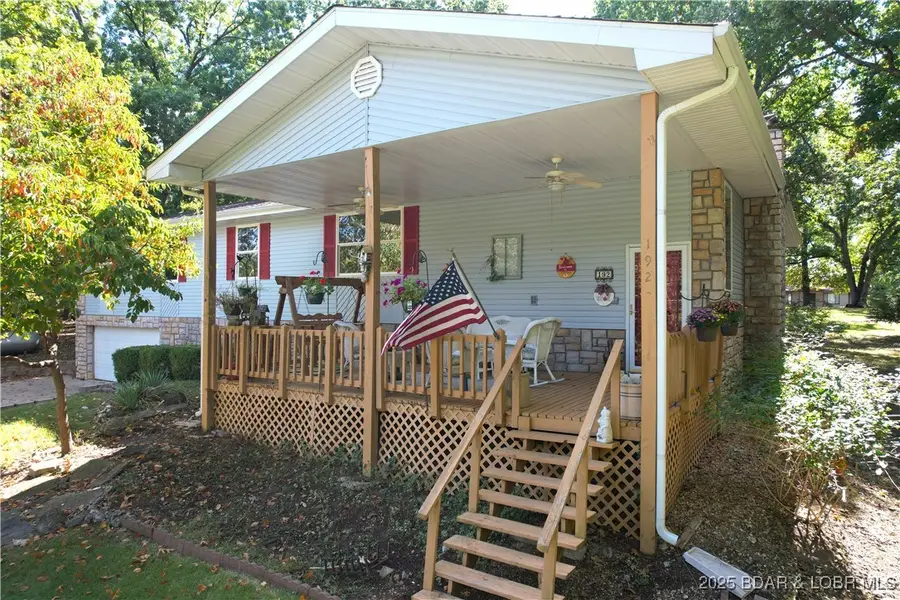
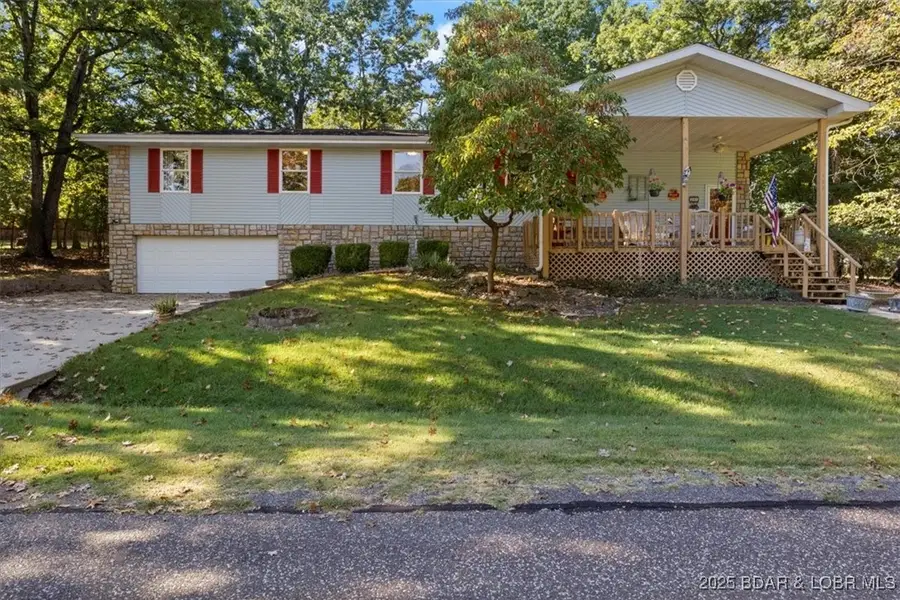
Listed by:vicki l lloyd, pc
Office:re/max lake of the ozarks
MLS#:3574868
Source:MO_LOBR
Price summary
- Price:$309,000
- Price per sq. ft.:$123.5
- Monthly HOA dues:$58.33
About this home
This charming home, nestled in a peaceful neighborhood, offers the perfect blend of comfort and functionality. Featuring 3 bedrooms and 3 bathrooms, the thoughtfully designed layout provides multiple spaces for relaxation and entertainment-ideal for both everyday living and hosting guests. For added peace of mind, the home is equipped with a whole-house generator, ensuring uninterrupted power in any weather. The main floor family room boasts a cozy wood-burning fireplace, creating a warm and inviting atmosphere. A stunning sunroom, filled with natural light from it expansive windows, offers a serene retreat with panoramic views of the beautifully wooded yard-perfect for enjoying morning coffee, reading or simply unwinding in nature. The centrally located kitchen, adjacent to the dining area, is designed for convenience making it an excellent space for family meals and gatherings. Outside, the property spans 4 level lots, offering ample privacy and shade. Located within Camelot Estates, residents enjoy access to a range of amenities, including swimming pools, a marina, tennis courts and playground.
Contact an agent
Home facts
- Listing Id #:3574868
- Added:321 day(s) ago
- Updated:August 02, 2025 at 07:03 PM
Rooms and interior
- Bedrooms:3
- Total bathrooms:3
- Full bathrooms:3
- Living area:2,502 sq. ft.
Heating and cooling
- Cooling:Central Air, Wall Unit, Wall Window Units
- Heating:Electric, Fireplaces, Forced Air, Wood
Structure and exterior
- Building area:2,502 sq. ft.
Utilities
- Water:Community Coop, Public Water
- Sewer:Public Sewer
Finances and disclosures
- Price:$309,000
- Price per sq. ft.:$123.5
- Tax amount:$1,078 (2024)
New listings near 192 Mayfair Drive
- New
 $1,575,000Active4 beds 4 baths4,763 sq. ft.
$1,575,000Active4 beds 4 baths4,763 sq. ft.3400 N 127th St E, Wichita, KS 67226
REAL BROKER, LLC - Open Sat, 1 to 3pmNew
 $142,000Active2 beds 2 baths1,467 sq. ft.
$142,000Active2 beds 2 baths1,467 sq. ft.1450 S Webb Rd, Wichita, KS 67207
BERKSHIRE HATHAWAY PENFED REALTY - New
 $275,000Active4 beds 3 baths2,082 sq. ft.
$275,000Active4 beds 3 baths2,082 sq. ft.1534 N Valleyview Ct, Wichita, KS 67212
REECE NICHOLS SOUTH CENTRAL KANSAS - New
 $490,000Active5 beds 3 baths3,276 sq. ft.
$490,000Active5 beds 3 baths3,276 sq. ft.4402 N Cimarron St, Wichita, KS 67205
BERKSHIRE HATHAWAY PENFED REALTY - New
 $299,900Active2 beds 3 baths1,850 sq. ft.
$299,900Active2 beds 3 baths1,850 sq. ft.7700 E 13th St N Unit 42, Wichita, KS 67206
BERKSHIRE HATHAWAY PENFED REALTY  $365,000Pending-- beds -- baths2,400 sq. ft.
$365,000Pending-- beds -- baths2,400 sq. ft.8016 E 34th Ct S, Wichita, KS 67210
KELLER WILLIAMS HOMETOWN PARTNERS- Open Sun, 2 to 4pmNew
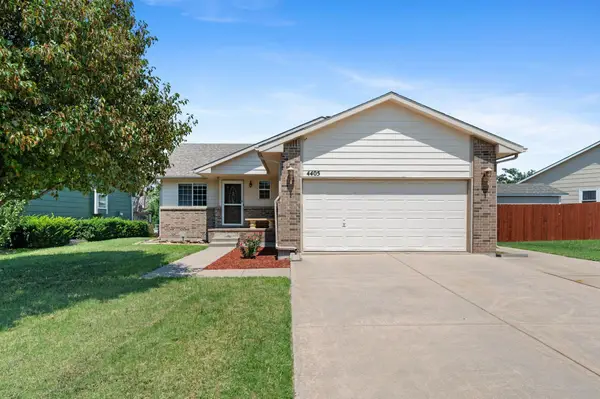 $279,000Active5 beds 3 baths2,180 sq. ft.
$279,000Active5 beds 3 baths2,180 sq. ft.4405 E Falcon St, Wichita, KS 67220
BERKSHIRE HATHAWAY PENFED REALTY - New
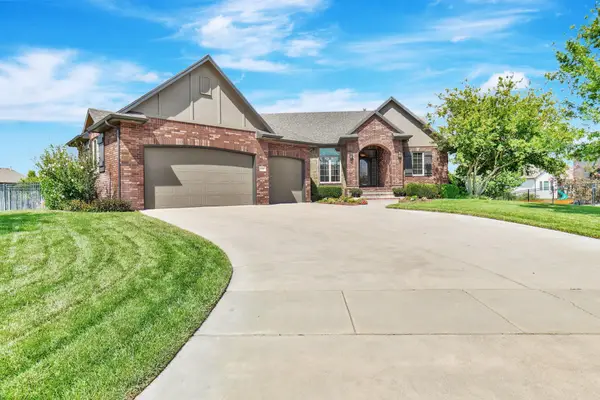 $565,000Active5 beds 3 baths3,575 sq. ft.
$565,000Active5 beds 3 baths3,575 sq. ft.116 N Fawnwood St, Wichita, KS 67235
REECE NICHOLS SOUTH CENTRAL KANSAS - New
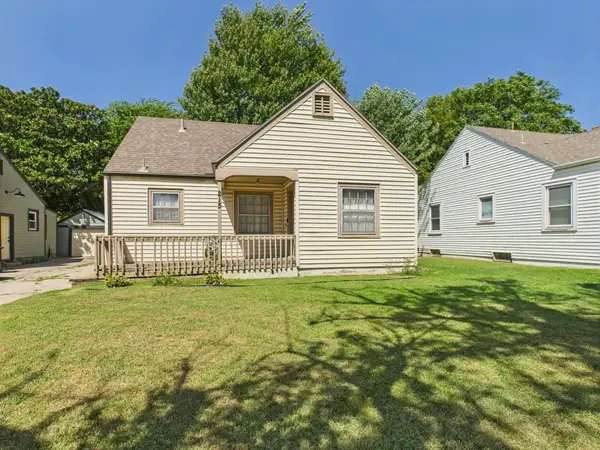 $100,000Active2 beds 1 baths1,206 sq. ft.
$100,000Active2 beds 1 baths1,206 sq. ft.215 S Minnesota Ave, Wichita, KS 67211
LPT REALTY, LLC - New
 $385,000Active5 beds 3 baths2,814 sq. ft.
$385,000Active5 beds 3 baths2,814 sq. ft.2428 N Hazelwood Ct, Wichita, KS 67205
RE/MAX PREMIER
