210 Oakside Ridge, Cape Fair, MO 65624
Local realty services provided by:Better Homes and Gardens Real Estate Southwest Group

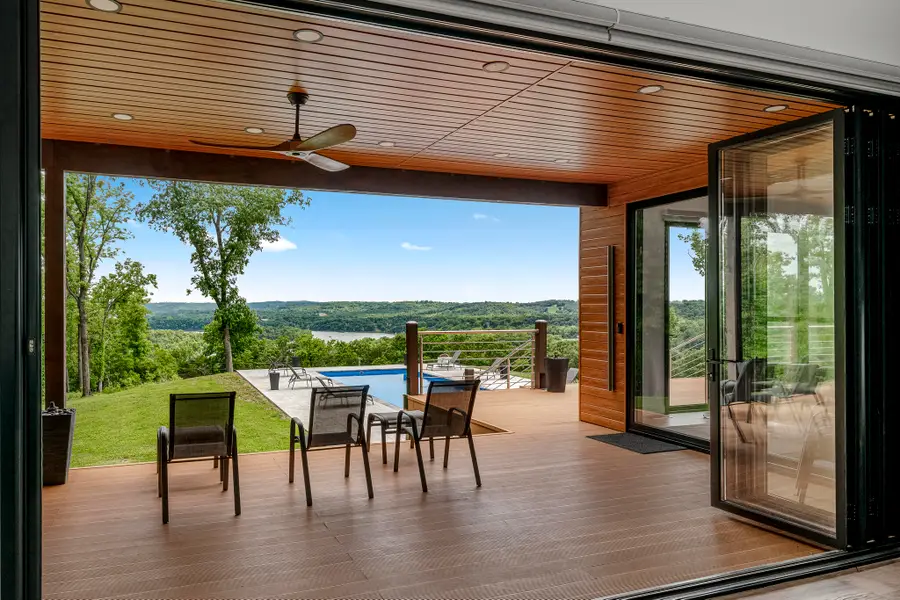
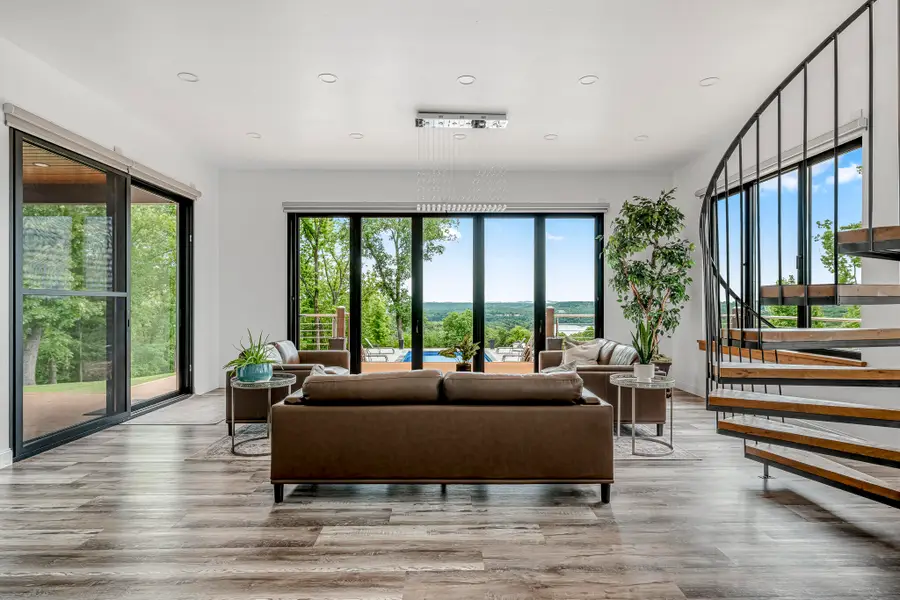
Listed by:susan d vannier
Office:souvenir realty, inc.
MLS#:60297071
Source:MO_GSBOR
210 Oakside Ridge,Cape Fair, MO 65624
$2,475,000
- 4 Beds
- 3 Baths
- 5,652 sq. ft.
- Single family
- Active
Price summary
- Price:$2,475,000
- Price per sq. ft.:$437.9
- Monthly HOA dues:$10
About this home
This Modern Masterpiece Offers ''Needle in a Haystack'' Features in the Branson MO Area in the Heart of the Ozarks, Fantastic Year-Round Panoramic Table Rock Lake Views! Peaceful Quiet Setting, nestled on 8.92 Acres. Luxury Turnkey FULLY FURNISHED ESTATE HOME TOTALLY REFURBISHED AND ENLARGED IN 2022-2023. New 40'x16' Saltwater Swimming Pool with Suntan Ledge and, for peace of mind, there is a 26 KW Generac Whole House Generator with Two 200 Amp Transfer Switches tied into a 500-Gallon Propane Tank - Powering the Entire Home! Master Suite: 630 sq. ft. Soaking Tub, a ''Giant'' Master Shower w/Steam Sauna Feature, and more! There are 4 Fireplaces (2 are Wood Burning). The Chef will delight at the Kitchen Gallery Design Layout for cooking, canning and hosting; 18' Island with Storage on both Sides; Industrial Stainless Appliances including a 48'' Wide 6.58 cu ft. Dual Fuel Range with 8 Italian Burners in Stainless Steel overlaid with a 48'' 1,200 CFM Stainless Steel Wall Mount Range Hood, 60'' 27.2 cu ft. Convertible Refrigerator and Freezer with Modern Trim Kit, Under-the-Counter Built-In Ice Maker producing up to 45 lbs. of Ice daily (Built-In Automatic Water Pump), Top-of-the-Line Kitchen Aid Dishwasher, under-the-Counter Built-In Microwave, OVERSIZED WINDOWS THROUGHOUT ENTIRE HOME TO MAXIMIZE VIEWS - ALL LIVING SPACE GLASS HAS REMOTE CONTROL BLACKOUT BLINDS FULLY PROGRAMMABLE TO WORK WITH ALEXA - Interior Lights of the Home! THREE 9'x16' BIFOLD DOOR IN MAIN LIVING SPACE THAT COMPLETELY FOLDS AWAY (ONE STANDARD HEIGHT 18' WIDE BIFOLD IN MASTER BEDROOM SUITE)! Three of the Four have Spring-Loaded Screens to Open & Close as desired-4th Screen onsite); Sliding Doors with Steel Industrial Screens that are lockable for letting in fresh air but maintaining Security! Over 3,000 SF of Decking, 316 Ft of Custom Steel Handrails on the Decking; 40x50 Shop Building (Concrete Floor and more); Boat Slips at Cape Fair Marina close by with Restaurant on the Water!
Contact an agent
Home facts
- Year built:1985
- Listing Id #:60297071
- Added:61 day(s) ago
- Updated:August 14, 2025 at 02:43 PM
Rooms and interior
- Bedrooms:4
- Total bathrooms:3
- Full bathrooms:3
- Living area:5,652 sq. ft.
Heating and cooling
- Cooling:Attic Fan, Ceiling Fan(s), Central Air, Heat Pump, Zoned
- Heating:Central, Fireplace(s), Forced Air, Heat Pump
Structure and exterior
- Year built:1985
- Building area:5,652 sq. ft.
- Lot area:8.92 Acres
Schools
- High school:Reeds Spring
- Middle school:Reeds Spring
- Elementary school:Reeds Spring
Utilities
- Water:Freeze Proof Hydrant
- Sewer:Septic Tank
Finances and disclosures
- Price:$2,475,000
- Price per sq. ft.:$437.9
- Tax amount:$1,103 (2024)
New listings near 210 Oakside Ridge
- New
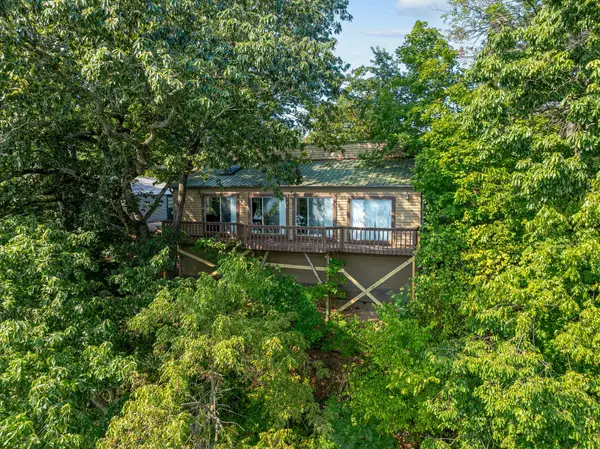 $250,000Active2 beds 1 baths960 sq. ft.
$250,000Active2 beds 1 baths960 sq. ft.262 Grand Slam Avenue, Cape Fair, MO 65624
MLS# 60302058Listed by: PB REALTY - New
 $274,900Active3 beds 2 baths1,952 sq. ft.
$274,900Active3 beds 2 baths1,952 sq. ft.10 Stagecoach Lane, Cape Fair, MO 65624
MLS# 60301927Listed by: MURNEY ASSOCIATES - PRIMROSE - New
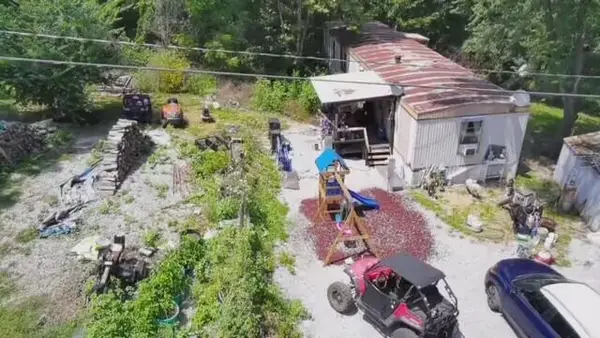 $89,000Active2 beds 2 baths980 sq. ft.
$89,000Active2 beds 2 baths980 sq. ft.907 St Cloud Drive, Cape Fair, MO 65624
MLS# 60301886Listed by: EAGLE ROCK REAL ESTATE 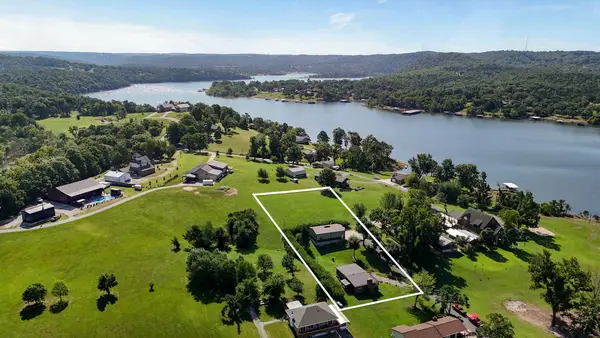 $589,000Pending3 beds 2 baths2,728 sq. ft.
$589,000Pending3 beds 2 baths2,728 sq. ft.189 S Shore Drive, Cape Fair, MO 65624
MLS# 60300720Listed by: REECENICHOLS - MOUNT VERNON $199,000Active2 beds 2 baths900 sq. ft.
$199,000Active2 beds 2 baths900 sq. ft.109 Cottage Lane, Cape Fair, MO 65624
MLS# 60300670Listed by: HCW REALTY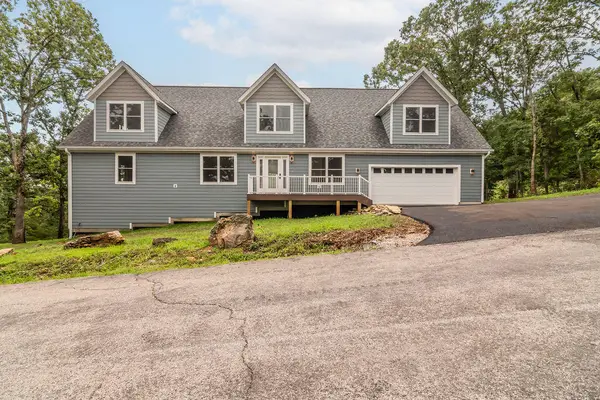 $549,900Active4 beds 5 baths3,200 sq. ft.
$549,900Active4 beds 5 baths3,200 sq. ft.65 Roan Road, Cape Fair, MO 65624
MLS# 60300299Listed by: REECENICHOLS - BRANSON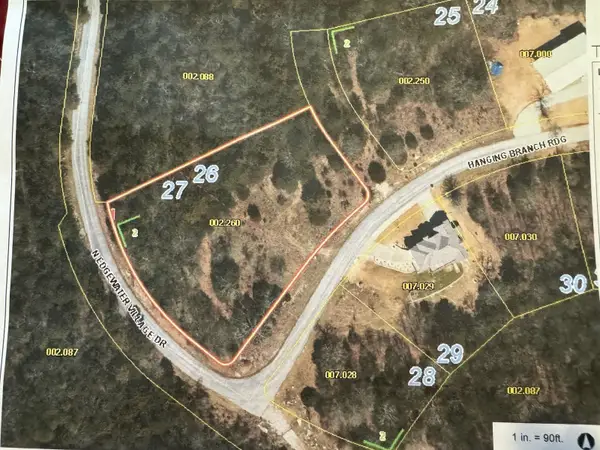 $120,000Active1.67 Acres
$120,000Active1.67 Acres26-27 Hanging Branch Rd (lots 26&27), Cape Fair, MO 65624
MLS# 60299815Listed by: SOUTHERN MISSOURI REAL ESTATE, LLC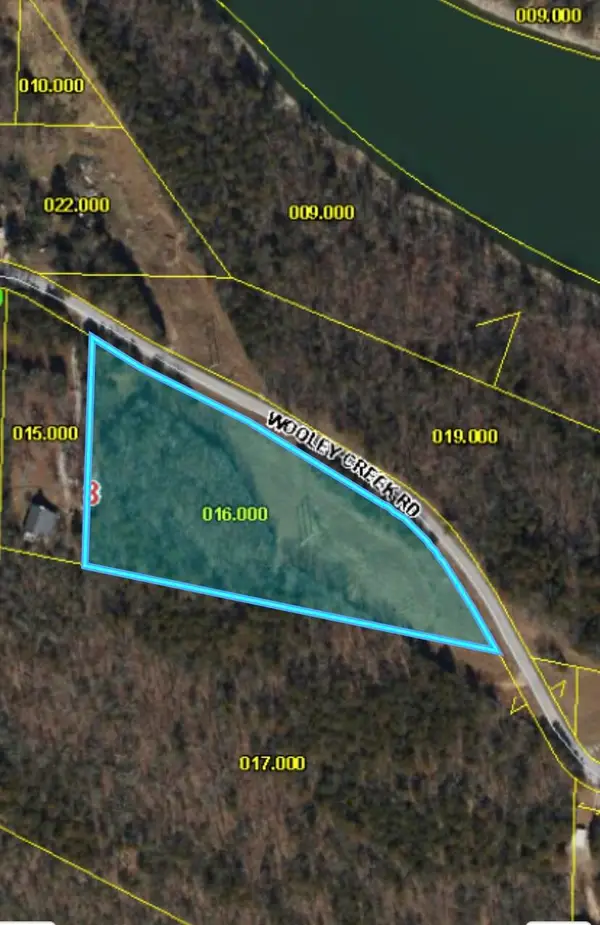 $60,000Active3.8 Acres
$60,000Active3.8 Acres000 Wooley Creek Road, Cape Fair, MO 65624
MLS# 60299550Listed by: CENTURY 21 HOMETOWN PROPERTIES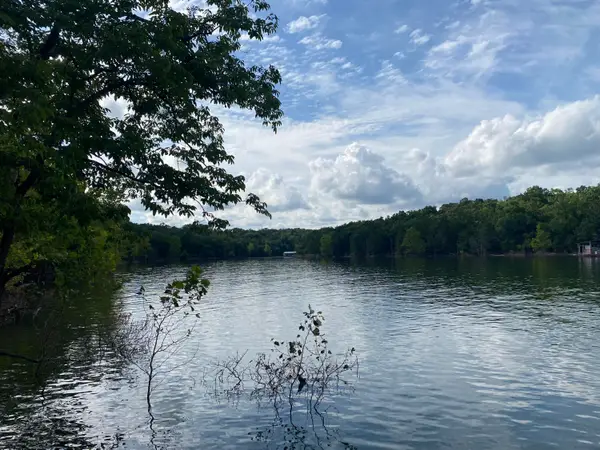 $200,000Active5.9 Acres
$200,000Active5.9 Acres000 Wooley Creek Road, Cape Fair, MO 65624
MLS# 60299548Listed by: CENTURY 21 HOMETOWN PROPERTIES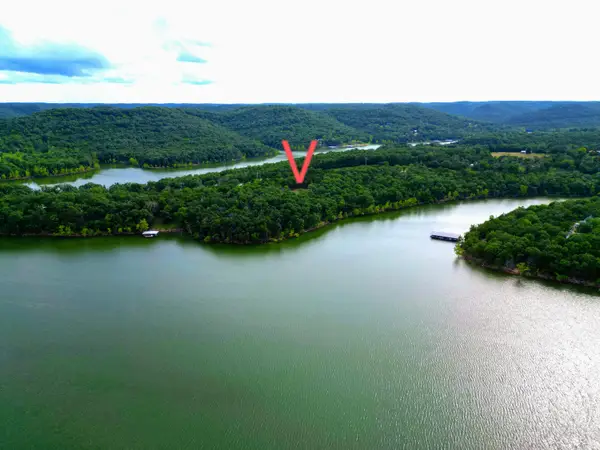 $240,000Active9.7 Acres
$240,000Active9.7 Acres000 Wooley Creek Road, Cape Fair, MO 65624
MLS# 60299502Listed by: CENTURY 21 HOMETOWN PROPERTIES

