2124 Eaglecrest Road, Cape Fair, MO 65624
Local realty services provided by:Better Homes and Gardens Real Estate Southwest Group
Listed by:ann ferguson
Office:keller williams tri-lakes
MLS#:60296359
Source:MO_GSBOR
2124 Eaglecrest Road,Cape Fair, MO 65624
$995,000
- 3 Beds
- 3 Baths
- 2,742 sq. ft.
- Single family
- Active
Price summary
- Price:$995,000
- Price per sq. ft.:$362.87
About this home
Lakefront Legacy- Water View Estate on Table Rock Lake The ultimate lakefront and view retreat! This 2024 custom-built, lakefront home offers sweeping sunrise views from nearly every room & gentle walk to optional private 2-stall dock! (add $). All nestled on over half an acre & 100+/- feet of true walk-to-the-water frontage, this is a rare, generational opportunity.Enjoy sunrise mornings from two covered lake view deck spaces, relax in the 8-person Bull Frog hot tub (w/ stereo), or entertain across multiple outdoor areas. Built right the first time w/ 2x6 construction, this home features durable LVP lifetime wood-finish flooring & a spa-like owner's ensuite with lake view, soaker tub, 15' cultured marble shower, & 11x11 walk-in closet. The chef's kitchen is sure to impress even the most attunded culinary enthusiast with granite counters, bar seating, solid wood maple cabinets, stainless Frigidaire appliances (double wall oven & 36'' gas cooktop), & a huge walk-in pantry w/ bonus freezer.The lower level includes two more spacious bedrooms with adjustable king beds, a cozy gas fireplace in second living/family space, perfect for holidays, second full bath, and a unique fraidy/safe room w/ antique jail door & safe. Extras include a whole-house water filter, dual-fuel HVAC, and low-maintenance landscaping for more lake time and less upkeep. The detached 30x40 shop (with electric) is perfect for lake toys, hobbies, & more storage. Speaking of toys, boats also available for purchase! Want to move in before the fall leaves turn? Optional furniture package also available to get in you relaxing asap.And the setting? A nature lover's dream--cool lake breezes, deer, foxes, chipmunks, eagles, lightning bugs dancing along the water's edge, a true paradise. Summer is calling @ 2124 Eagle Crest--a ready-made lakefront dream on Table Rock Lake.
Contact an agent
Home facts
- Year built:2024
- Listing ID #:60296359
- Added:112 day(s) ago
- Updated:September 26, 2025 at 02:47 PM
Rooms and interior
- Bedrooms:3
- Total bathrooms:3
- Full bathrooms:2
- Half bathrooms:1
- Living area:2,742 sq. ft.
Heating and cooling
- Cooling:Central Air
- Heating:Central
Structure and exterior
- Year built:2024
- Building area:2,742 sq. ft.
- Lot area:0.57 Acres
Schools
- High school:Reeds Spring
- Middle school:Reeds Spring
- Elementary school:Reeds Spring
Utilities
- Sewer:Septic Tank
Finances and disclosures
- Price:$995,000
- Price per sq. ft.:$362.87
- Tax amount:$451 (2024)
New listings near 2124 Eaglecrest Road
- New
 $52,500Active1.66 Acres
$52,500Active1.66 Acres817 Hanging Branch Ridge, Cape Fair, MO 65624
MLS# 60305581Listed by: CANTRELL REAL ESTATE - New
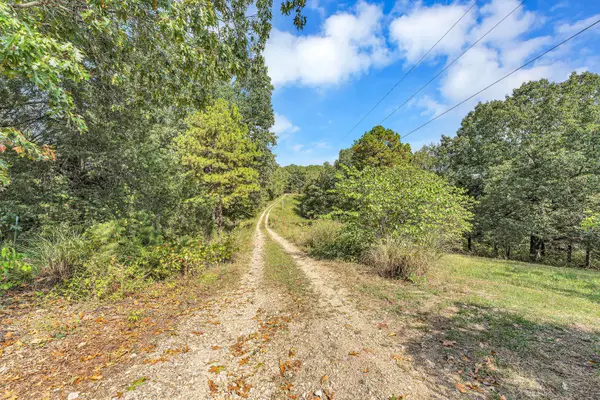 $599,000Active4 beds 3 baths2,800 sq. ft.
$599,000Active4 beds 3 baths2,800 sq. ft.27535 Fr 2150, Cape Fair, MO 65624
MLS# 60305427Listed by: REAL BROKER, LLC 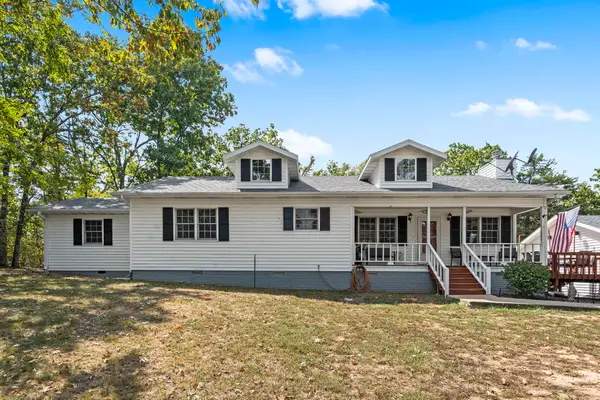 $300,000Pending4 beds 2 baths1,600 sq. ft.
$300,000Pending4 beds 2 baths1,600 sq. ft.323 Roan Road, Cape Fair, MO 65624
MLS# 60305245Listed by: KELLER WILLIAMS TRI-LAKES- New
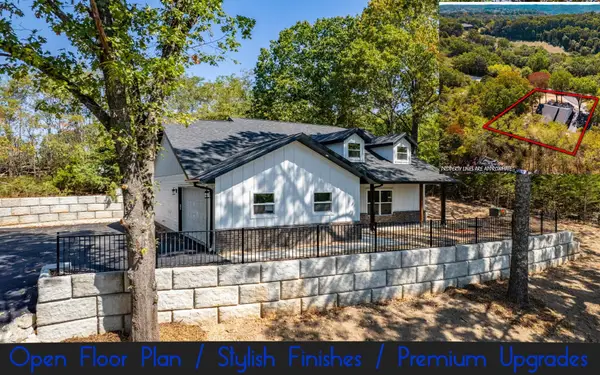 $424,900Active3 beds 2 baths1,610 sq. ft.
$424,900Active3 beds 2 baths1,610 sq. ft.1049 Hanging Br, Cape Fair, MO 65624
MLS# 60305097Listed by: REECENICHOLS -KIMBERLING CITY  $1,400,000Active3 beds 5 baths7,440 sq. ft.
$1,400,000Active3 beds 5 baths7,440 sq. ft.10 Roll Top Circle, Cape Fair, MO 65624
MLS# 60304547Listed by: RE/MAX PROPERTIES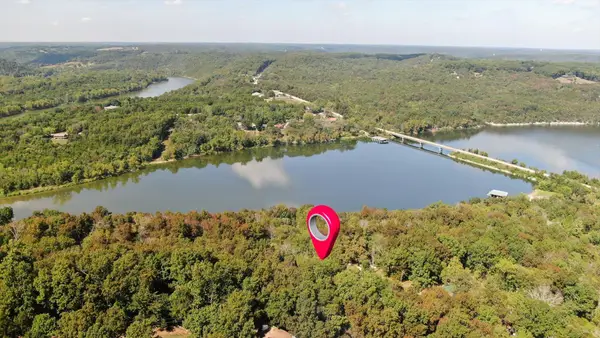 $30,000Active0.7 Acres
$30,000Active0.7 AcresLot Number 14 & 15 Cottage Lane, Cape Fair, MO 65624
MLS# 60304105Listed by: EXP REALTY, LLC $999,900Active3 beds 2 baths1,436 sq. ft.
$999,900Active3 beds 2 baths1,436 sq. ft.12221 W State Highway 76, Cape Fair, MO 65624
MLS# 60304084Listed by: REECENICHOLS - LAKEVIEW $419,000Active4 beds 2 baths1,789 sq. ft.
$419,000Active4 beds 2 baths1,789 sq. ft.1029 Hanging Branch Ridge, Cape Fair, MO 65624
MLS# 60303957Listed by: CANTRELL REAL ESTATE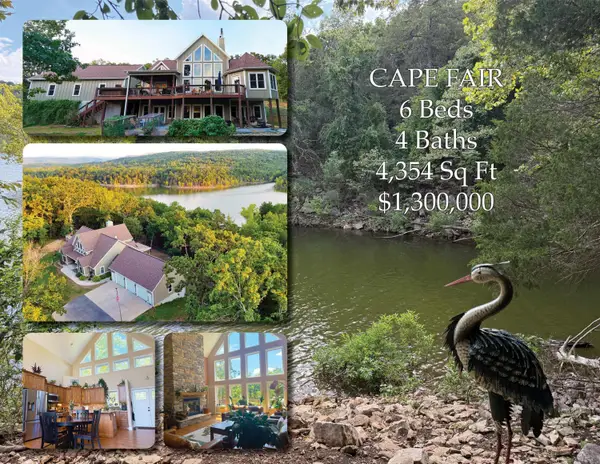 $1,300,000Active6 beds 4 baths4,354 sq. ft.
$1,300,000Active6 beds 4 baths4,354 sq. ft.1639 Wooley Creek Road, Cape Fair, MO 65624
MLS# 60303645Listed by: EAGLE ROCK REAL ESTATE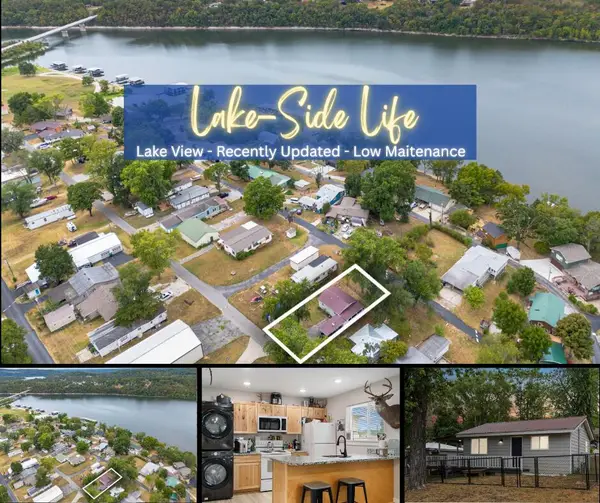 $197,000Active2 beds 1 baths572 sq. ft.
$197,000Active2 beds 1 baths572 sq. ft.166 Seaman Street, Cape Fair, MO 65624
MLS# 60303404Listed by: EXP REALTY, LLC.
