417 Panorama Drive, Cape Fair, MO 65624
Local realty services provided by:Better Homes and Gardens Real Estate Southwest Group
Listed by:ann ferguson
Office:keller williams tri-lakes
MLS#:60297315
Source:MO_GSBOR
417 Panorama Drive,Cape Fair, MO 65624
$539,000
- 6 Beds
- 4 Baths
- 3,815 sq. ft.
- Single family
- Active
Price summary
- Price:$539,000
- Price per sq. ft.:$141.28
- Monthly HOA dues:$17
About this home
🌞 Ready for Summer on Table Rock Lake? Welcome to Your Nature-Lover's Retreat!This nearly 2-acre private oasis in Walnut Springs Subdivision is your perfect escape to the lake and woods--meticulously maintained, HGTV-styled, and fully fenced with professionally manicured grounds. With over 3,800 sq ft, 6 bedrooms, and peaceful wooded privacy, you'll feel a world away--yet you're just minutes from Cape Fair Marina, a courtesy dock, public boat launch, and one of the best fishing arms of Table Rock Lake!🎣 Catch crappie & white bass just down the road, then come home to comfort and charm.Main Level Highlights:3 spacious bedrooms, including a primary suite w/ his & hers closets, jacuzzi tub, & pebble-floor showerJack & Jill bath plus additional half bathOpen-concept chef's kitchen with stainless Whirlpool appliances, pantry, breakfast nook & bonus office spaceSoaring ceilings, arched doorways & a stunning floor-to-ceiling stone fireplaceFormal living room filled with natural lightMudroom/laundry room with deep sink for post-lake cleanupsLower Level Dream Space:Massive family room with walk-out patioFull wet bar & pool table area for summer hangouts3 additional bedrooms including a 2nd master suiteBonus/media room for movies, gaming, or bunk room funLow maintenance, high quality:Almost all-brick exteriorLandscaped for easy care, more time for lake funExpansive decks & patios for morning coffee or evening grilling under the stars🚤 Close to Cape Fair, Branson, local eats, hiking, and unbeatable water adventures.💚 Whether you're hosting a crowd or soaking in the solitude, this nature-wrapped, lake-close estate is ready to make all your summer dreams come true! New cherished memories await for generations to come @ 417 Panorama Dr, lake close, in the heart of the rolling Ozark Hills.
Contact an agent
Home facts
- Year built:2007
- Listing ID #:60297315
- Added:497 day(s) ago
- Updated:September 26, 2025 at 02:47 PM
Rooms and interior
- Bedrooms:6
- Total bathrooms:4
- Full bathrooms:3
- Half bathrooms:1
- Living area:3,815 sq. ft.
Heating and cooling
- Cooling:Central Air
- Heating:Central, Fireplace(s), Heat Pump
Structure and exterior
- Year built:2007
- Building area:3,815 sq. ft.
- Lot area:1.84 Acres
Schools
- High school:Galena
- Middle school:Galena
- Elementary school:Galena
Utilities
- Sewer:Septic Tank
Finances and disclosures
- Price:$539,000
- Price per sq. ft.:$141.28
- Tax amount:$2,037 (2024)
New listings near 417 Panorama Drive
- New
 $52,500Active1.66 Acres
$52,500Active1.66 Acres817 Hanging Branch Ridge, Cape Fair, MO 65624
MLS# 60305581Listed by: CANTRELL REAL ESTATE - New
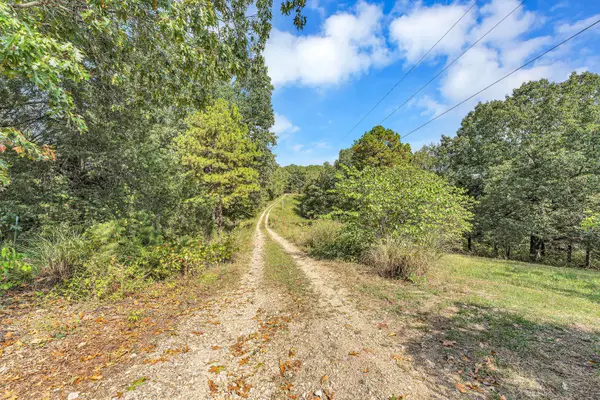 $599,000Active4 beds 3 baths2,800 sq. ft.
$599,000Active4 beds 3 baths2,800 sq. ft.27535 Fr 2150, Cape Fair, MO 65624
MLS# 60305427Listed by: REAL BROKER, LLC 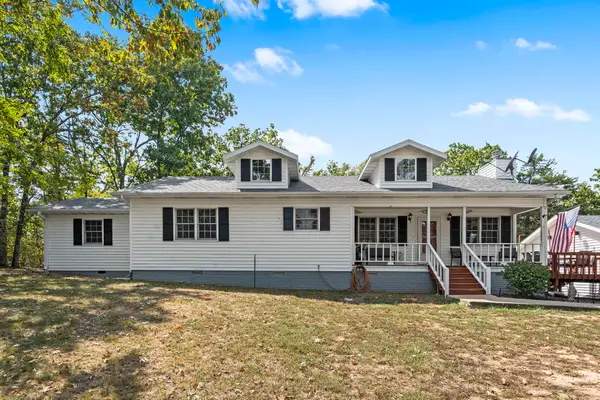 $300,000Pending4 beds 2 baths1,600 sq. ft.
$300,000Pending4 beds 2 baths1,600 sq. ft.323 Roan Road, Cape Fair, MO 65624
MLS# 60305245Listed by: KELLER WILLIAMS TRI-LAKES- New
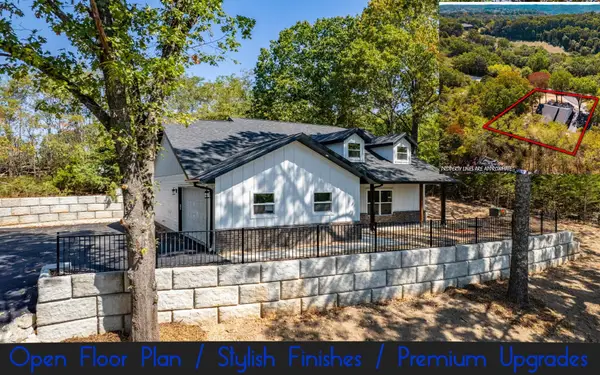 $424,900Active3 beds 2 baths1,610 sq. ft.
$424,900Active3 beds 2 baths1,610 sq. ft.1049 Hanging Br, Cape Fair, MO 65624
MLS# 60305097Listed by: REECENICHOLS -KIMBERLING CITY  $1,400,000Active3 beds 5 baths7,440 sq. ft.
$1,400,000Active3 beds 5 baths7,440 sq. ft.10 Roll Top Circle, Cape Fair, MO 65624
MLS# 60304547Listed by: RE/MAX PROPERTIES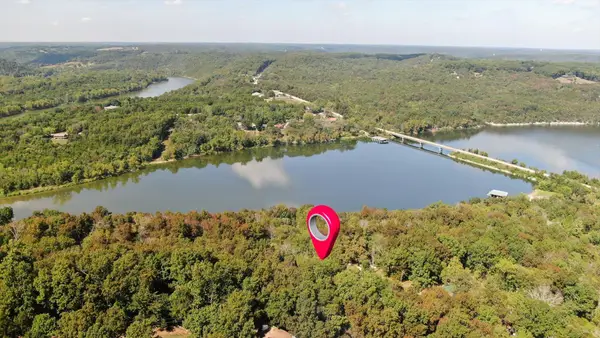 $30,000Active0.7 Acres
$30,000Active0.7 AcresLot Number 14 & 15 Cottage Lane, Cape Fair, MO 65624
MLS# 60304105Listed by: EXP REALTY, LLC $999,900Active3 beds 2 baths1,436 sq. ft.
$999,900Active3 beds 2 baths1,436 sq. ft.12221 W State Highway 76, Cape Fair, MO 65624
MLS# 60304084Listed by: REECENICHOLS - LAKEVIEW $419,000Active4 beds 2 baths1,789 sq. ft.
$419,000Active4 beds 2 baths1,789 sq. ft.1029 Hanging Branch Ridge, Cape Fair, MO 65624
MLS# 60303957Listed by: CANTRELL REAL ESTATE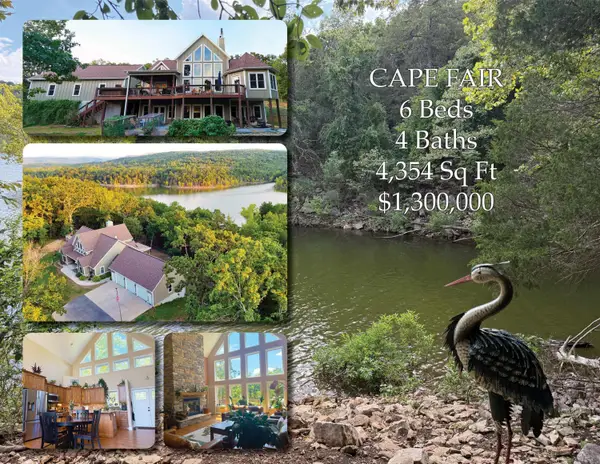 $1,300,000Active6 beds 4 baths4,354 sq. ft.
$1,300,000Active6 beds 4 baths4,354 sq. ft.1639 Wooley Creek Road, Cape Fair, MO 65624
MLS# 60303645Listed by: EAGLE ROCK REAL ESTATE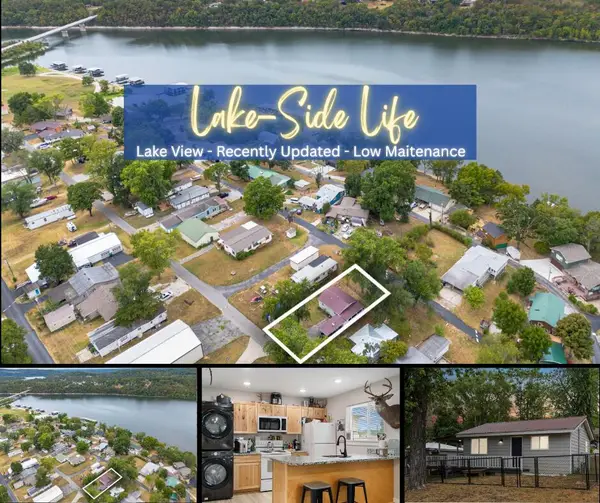 $197,000Active2 beds 1 baths572 sq. ft.
$197,000Active2 beds 1 baths572 sq. ft.166 Seaman Street, Cape Fair, MO 65624
MLS# 60303404Listed by: EXP REALTY, LLC.
