436 Bywater Drive, Cape Fair, MO 65624
Local realty services provided by:Better Homes and Gardens Real Estate Southwest Group
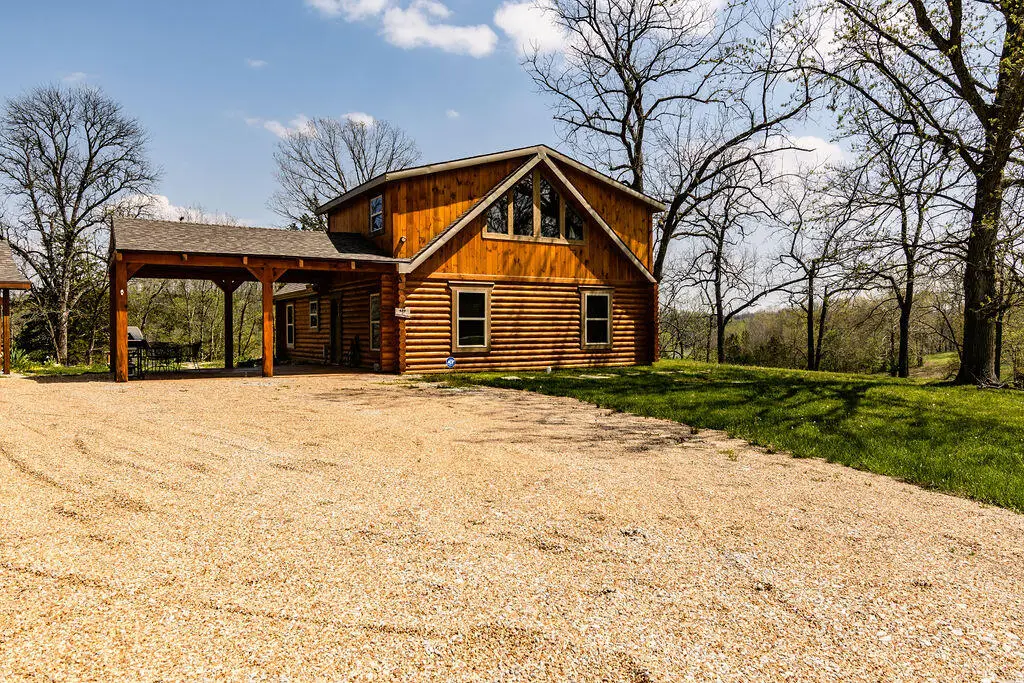
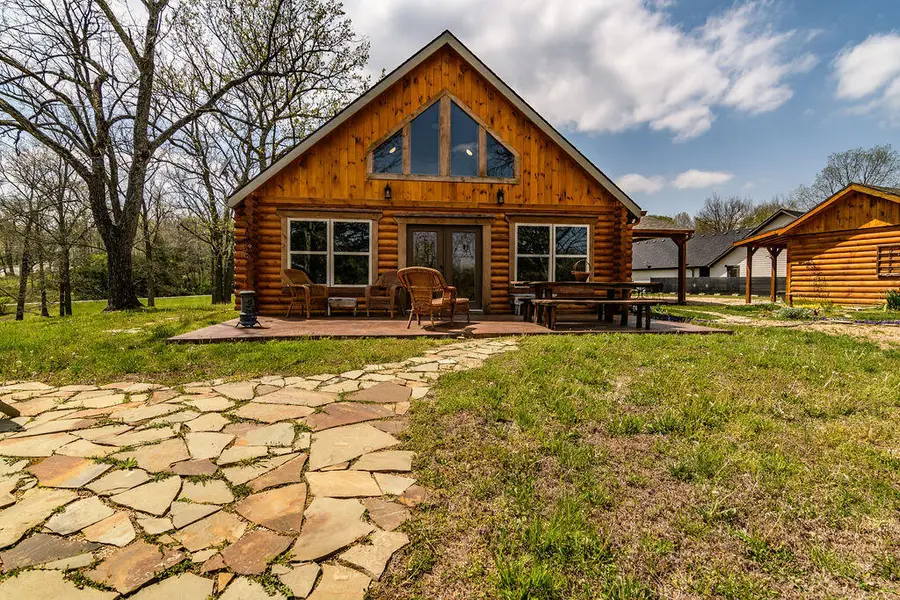
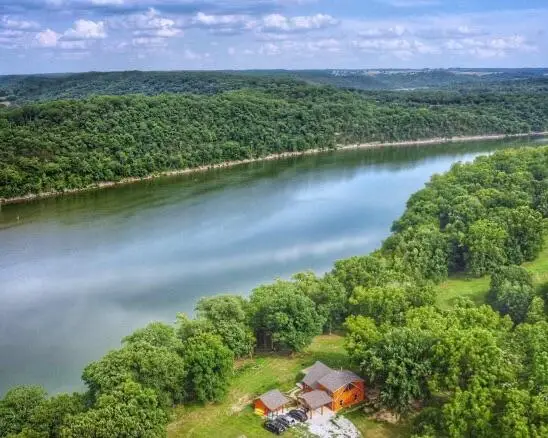
Listed by:katie l asher
Office:reecenichols -kimberling city
MLS#:60286441
Source:MO_GSBOR
436 Bywater Drive,Cape Fair, MO 65624
$450,000
- 3 Beds
- 2 Baths
- 1,676 sq. ft.
- Single family
- Pending
Price summary
- Price:$450,000
- Price per sq. ft.:$268.5
- Monthly HOA dues:$16.67
About this home
**Charming Lakefront Log Home: Your Family's Dream Retreat Awaits!**Welcome to your very own slice of paradise! Nestled on the serene shores of Table Rock Lake, this stunning 2-year-old hand-hewn log home offers an idyllic setting reminiscent of ''On Golden Pond.'' With 3 spacious bedrooms and 2 beautifully appointed baths, this home is perfect for families seeking both comfort and adventure.As you step inside, you'll be captivated by the soaring 25-foot ceilings that create a sense of grandeur throughout the main level. The inviting stone floor adds a touch of rustic elegance while ensuring durability for family life. The heart of the home features a cozy gas fireplace, perfect for gathering around on chilly evenings or creating warm memories with loved ones.The gourmet kitchen is a chef's delight, boasting granite countertops and custom cabinetry equipped with soft-close drawers and doors. A generous pantry provides ample storage space for all your culinary needs. The large walk-in closet in the master suite ensures that you'll have plenty of room for your wardrobe, making organization a breeze.Step outside onto your stained concrete carport or relax on the lakeside patio--ideal spots to soak up the sun or enjoy evening barbecues with family and friends. For pet owners, an invisible fence is installed to keep your furry companions safe while they explore their new surroundings.Just two blocks away from the community courtesy dock and public launch, you'll have easy access to some of the best fishing in the James River Arm of Table Rock Lake. Whether you're casting a line or enjoying water sports, adventure awaits right at your doorstep!Conveniently located just 45 minutes from Springfield and 25 minutes from Branson--where family entertainment abounds--you'll never run out of activities to enjoy. Plus, just 15 minutes away lies the charming town of Crane, filled with delightful antique shops and boutiques waiting to be discovered.
Contact an agent
Home facts
- Year built:2022
- Listing Id #:60286441
- Added:191 day(s) ago
- Updated:August 15, 2025 at 07:30 AM
Rooms and interior
- Bedrooms:3
- Total bathrooms:2
- Full bathrooms:2
- Living area:1,676 sq. ft.
Heating and cooling
- Cooling:Ceiling Fan(s), Central Air
- Heating:Central
Structure and exterior
- Year built:2022
- Building area:1,676 sq. ft.
- Lot area:1.5 Acres
Schools
- High school:Galena
- Middle school:Galena
- Elementary school:Abesville
Utilities
- Sewer:Septic Tank
Finances and disclosures
- Price:$450,000
- Price per sq. ft.:$268.5
- Tax amount:$2,779 (2024)
New listings near 436 Bywater Drive
- New
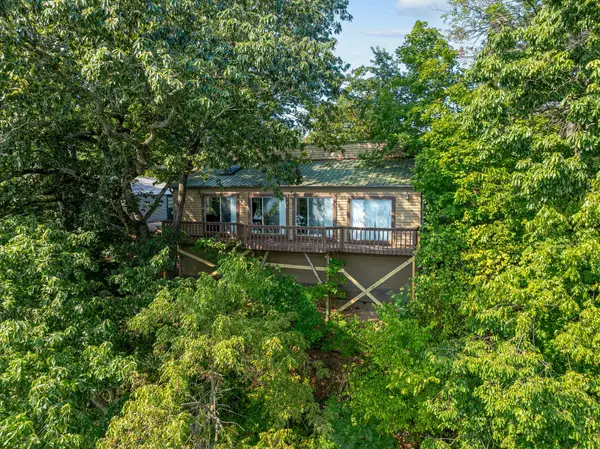 $250,000Active2 beds 1 baths960 sq. ft.
$250,000Active2 beds 1 baths960 sq. ft.262 Grand Slam Avenue, Cape Fair, MO 65624
MLS# 60302058Listed by: PB REALTY - New
 $274,900Active3 beds 2 baths1,952 sq. ft.
$274,900Active3 beds 2 baths1,952 sq. ft.10 Stagecoach Lane, Cape Fair, MO 65624
MLS# 60301927Listed by: MURNEY ASSOCIATES - PRIMROSE - New
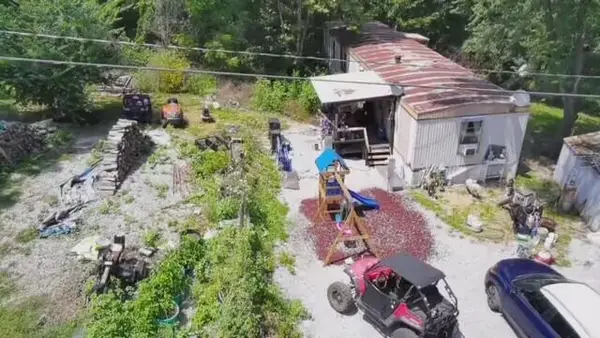 $89,000Active2 beds 2 baths980 sq. ft.
$89,000Active2 beds 2 baths980 sq. ft.907 St Cloud Drive, Cape Fair, MO 65624
MLS# 60301886Listed by: EAGLE ROCK REAL ESTATE 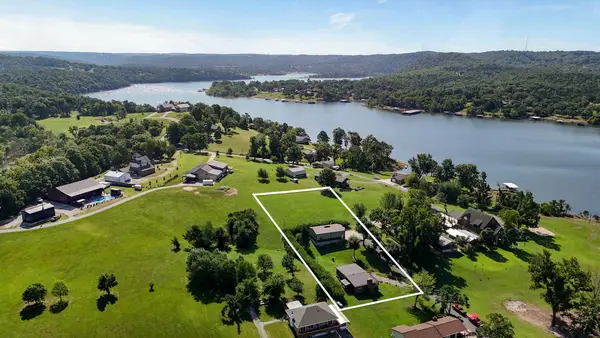 $589,000Pending3 beds 2 baths2,728 sq. ft.
$589,000Pending3 beds 2 baths2,728 sq. ft.189 S Shore Drive, Cape Fair, MO 65624
MLS# 60300720Listed by: REECENICHOLS - MOUNT VERNON $199,000Active2 beds 2 baths900 sq. ft.
$199,000Active2 beds 2 baths900 sq. ft.109 Cottage Lane, Cape Fair, MO 65624
MLS# 60300670Listed by: HCW REALTY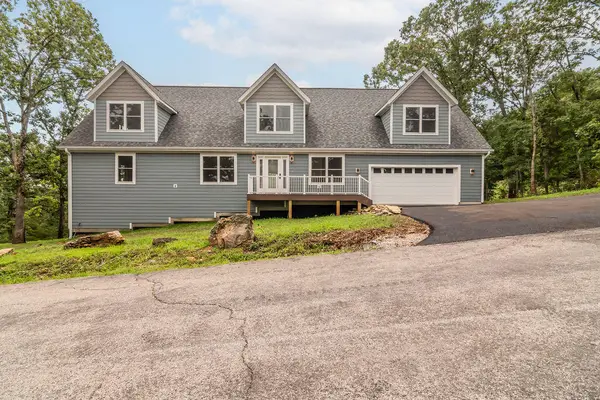 $549,900Active4 beds 5 baths3,200 sq. ft.
$549,900Active4 beds 5 baths3,200 sq. ft.65 Roan Road, Cape Fair, MO 65624
MLS# 60300299Listed by: REECENICHOLS - BRANSON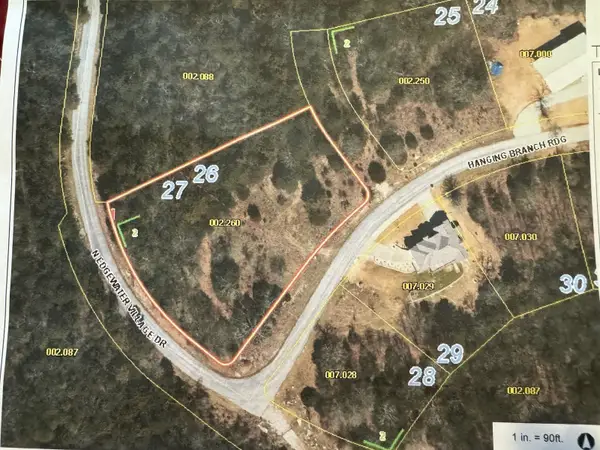 $120,000Active1.67 Acres
$120,000Active1.67 Acres26-27 Hanging Branch Rd (lots 26&27), Cape Fair, MO 65624
MLS# 60299815Listed by: SOUTHERN MISSOURI REAL ESTATE, LLC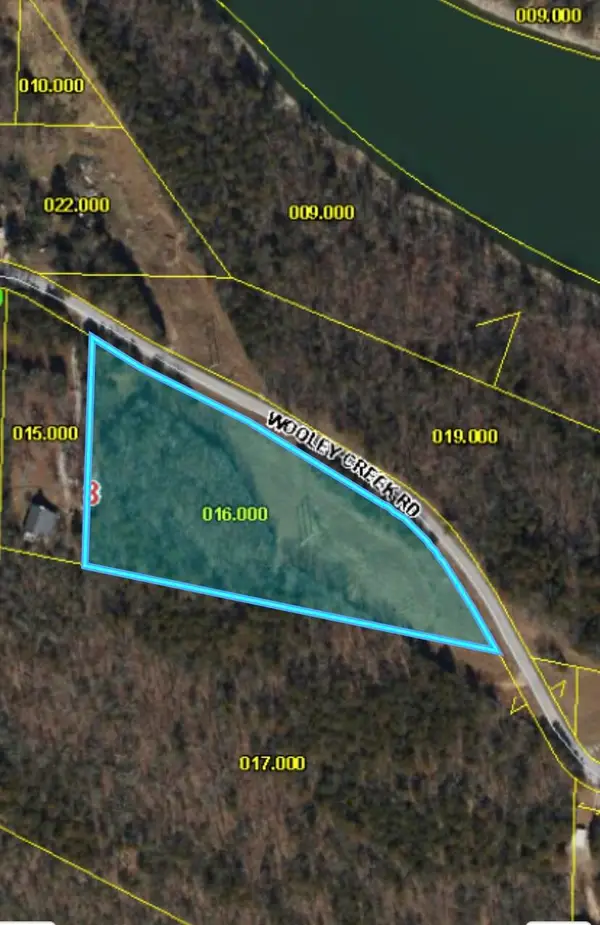 $60,000Active3.8 Acres
$60,000Active3.8 Acres000 Wooley Creek Road, Cape Fair, MO 65624
MLS# 60299550Listed by: CENTURY 21 HOMETOWN PROPERTIES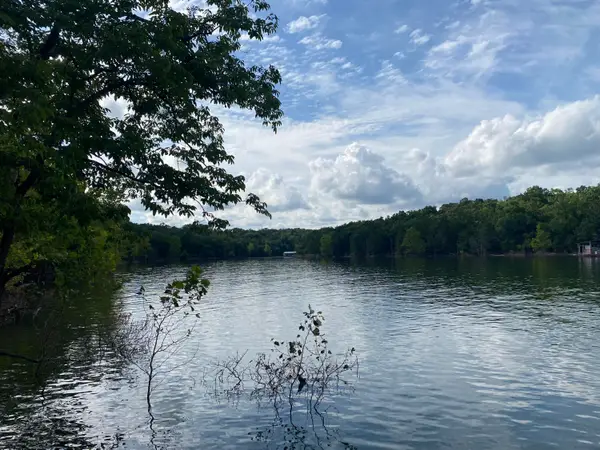 $200,000Active5.9 Acres
$200,000Active5.9 Acres000 Wooley Creek Road, Cape Fair, MO 65624
MLS# 60299548Listed by: CENTURY 21 HOMETOWN PROPERTIES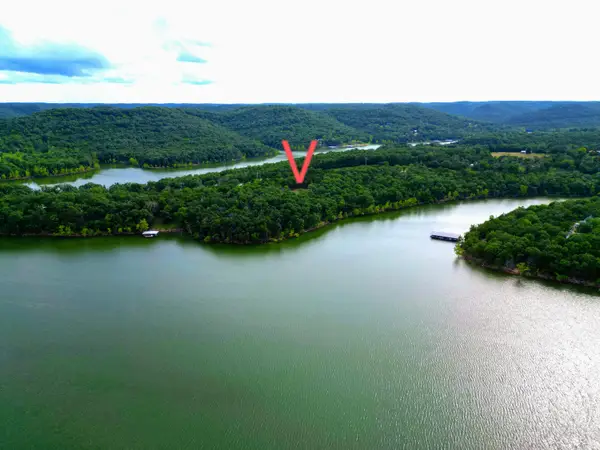 $240,000Active9.7 Acres
$240,000Active9.7 Acres000 Wooley Creek Road, Cape Fair, MO 65624
MLS# 60299502Listed by: CENTURY 21 HOMETOWN PROPERTIES

