2806 Roma Lane, Country Club, MO 64505
Local realty services provided by:Better Homes and Gardens Real Estate Kansas City Homes
2806 Roma Lane,Country Club, MO 64505
$205,000
- 3 Beds
- 2 Baths
- 1,140 sq. ft.
- Single family
- Pending
Listed by:agentroc group
Office:keller williams kc north
MLS#:2575619
Source:MOKS_HL
Price summary
- Price:$205,000
- Price per sq. ft.:$179.82
About this home
Charming One-Level Home in Savannah School District!
Enjoy the ease of all-level living in this well-maintained 3-bedroom, 2-bath home featuring an inviting open-concept layout. The spacious kitchen offers ample cabinet space, stainless steel appliances, and connects directly to a convenient laundry area. The master suite includes a private bath for your comfort. Additional highlights include an attached garage with a workshop or extra storage space, fenced backyard, and a level lot — perfect for outdoor enjoyment. Ideally located near the North Shoppes, you’ll have quick access to shopping, dining, and amenities, all within the highly desirable Savannah School District.
This home combines comfort, functionality, and location—schedule your showing today!
Contact an agent
Home facts
- Year built:1981
- Listing ID #:2575619
- Added:8 day(s) ago
- Updated:September 25, 2025 at 12:33 PM
Rooms and interior
- Bedrooms:3
- Total bathrooms:2
- Full bathrooms:2
- Living area:1,140 sq. ft.
Heating and cooling
- Cooling:Electric
- Heating:Forced Air Gas
Structure and exterior
- Roof:Composition
- Year built:1981
- Building area:1,140 sq. ft.
Schools
- High school:Savannah
- Middle school:Savannah
- Elementary school:John Glenn
Utilities
- Water:City/Public
- Sewer:Public Sewer
Finances and disclosures
- Price:$205,000
- Price per sq. ft.:$179.82
New listings near 2806 Roma Lane
 $70,000Active0 Acres
$70,000Active0 AcresMiller Road, St Joseph, MO 64506
MLS# 2574937Listed by: BHHS STEIN & SUMMERS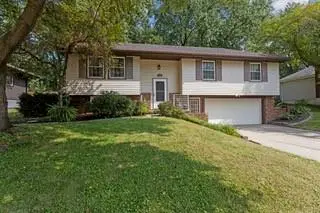 Listed by BHGRE$283,000Pending3 beds 2 baths1,782 sq. ft.
Listed by BHGRE$283,000Pending3 beds 2 baths1,782 sq. ft.6109 Clydesdale Lane, Country Club, MO 64506
MLS# 2574054Listed by: BHG KANSAS CITY HOMES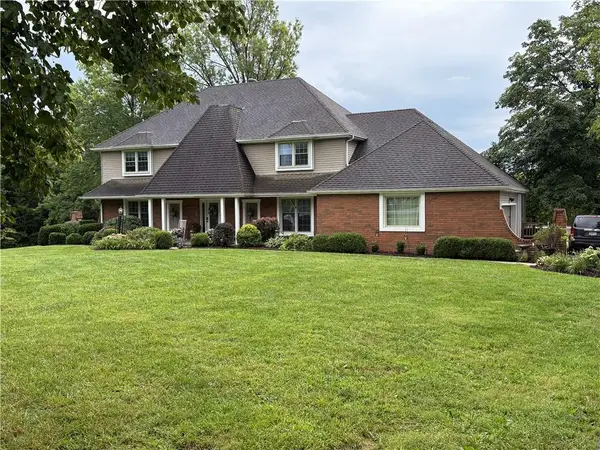 $799,999Active6 beds 4 baths6,173 sq. ft.
$799,999Active6 beds 4 baths6,173 sq. ft.12918 Lakeland Drive, St Joseph, MO 64506
MLS# 2572491Listed by: REECENICHOLS-IDE CAPITAL $225,000Pending3 beds 2 baths1,546 sq. ft.
$225,000Pending3 beds 2 baths1,546 sq. ft.3119 Jennifer Lane, Country Club, MO 64506
MLS# 2569516Listed by: EXP REALTY LLC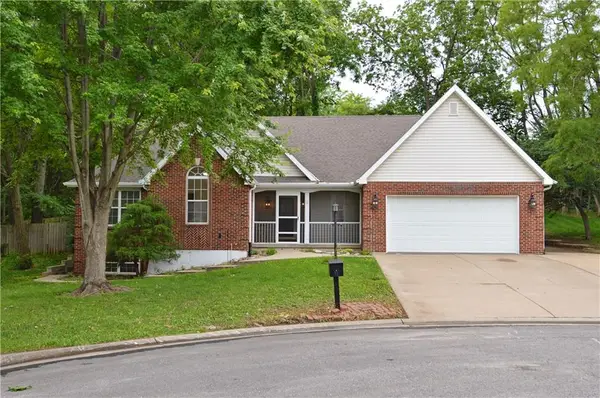 $385,000Pending3 beds 3 baths3,042 sq. ft.
$385,000Pending3 beds 3 baths3,042 sq. ft.11 Chadwick Lane, Country Club, MO 64506
MLS# 2557952Listed by: KELLER WILLIAMS KC NORTH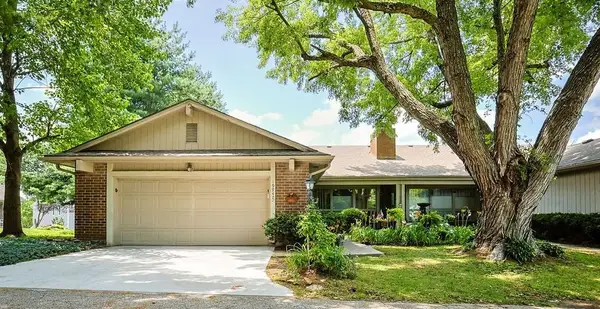 $294,900Active2 beds 3 baths2,740 sq. ft.
$294,900Active2 beds 3 baths2,740 sq. ft.19947 Walden Oaks Drive, Country Club, MO 64505
MLS# 2556096Listed by: BHHS STEIN & SUMMERS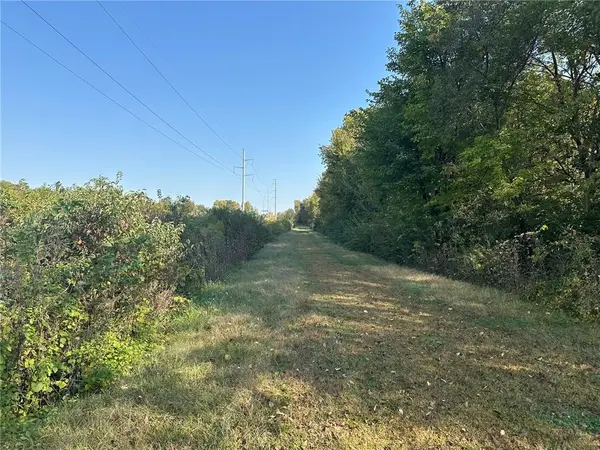 $49,000Active0 Acres
$49,000Active0 AcresCounty Road 438 Road, Country Club, MO 64505
MLS# 2516278Listed by: BHHS STEIN & SUMMERS
