1722 Langley Ford Road, Crane, MO 65633
Local realty services provided by:Better Homes and Gardens Real Estate Southwest Group
Listed by: brigitta vance
Office: living the dream, inc.
MLS#:60295724
Source:MO_GSBOR
1722 Langley Ford Road,Crane, MO 65633
$400,000
- 2 Beds
- 2 Baths
- 2,114 sq. ft.
- Single family
- Pending
Price summary
- Price:$400,000
- Price per sq. ft.:$189.21
About this home
Charming 2BR/2BA Berm-Style Brick Home on 8+ Wooded Acres with Pool and BarnDon't miss this beautifully remodeled 2-bedroom, 2-bath berm-style brick home situated on approximately 8 mostly wooded acres, offering privacy, comfort, and space to entertain.This home features over 2,100 sq ft of living space, including a spacious primary suite with a fully updated bath showcasing dual vanities, large soaking tub and a large walk-in shower. The open-concept layout connects the living, dining, and kitchen areas for easy flow. The kitchen is equipped with modern finishes and automatic under-cabinet lighting, adding both function and ambiance.Enjoy panoramic views from the large covered front patio, or entertain guests on the multi-level deck that surrounds a 24x54 round above-ground pool. The attached 2-car garage adds convenience, while a large barn with lean-to offers ample storage for equipment, tools, or recreational toys.Property Features:2 Bedrooms / 2 BathroomsApprox. 2,100+ Sq FtRemodeled interior with modern updatesPrimary bath with dual vanities & large walk-in showerKitchen with automatic under-cabinet lightingCovered front patio with scenic viewsMulti-level deck surrounding 24x54 pool2-car attached garageLarge barn with lean-to for additional storageApprox. 8 mostly wooded acresMove-in ready and perfect for those seeking space, comfort, and outdoor enjoyment.
Contact an agent
Home facts
- Year built:1988
- Listing ID #:60295724
- Added:165 day(s) ago
- Updated:November 11, 2025 at 08:51 AM
Rooms and interior
- Bedrooms:2
- Total bathrooms:2
- Full bathrooms:2
- Living area:2,114 sq. ft.
Heating and cooling
- Cooling:Central Air
- Heating:Central, Fireplace(s)
Structure and exterior
- Year built:1988
- Building area:2,114 sq. ft.
- Lot area:8 Acres
Schools
- High school:Hurley
- Middle school:Hurley
- Elementary school:Hurley
Utilities
- Sewer:Septic Tank
Finances and disclosures
- Price:$400,000
- Price per sq. ft.:$189.21
- Tax amount:$910 (2024)
New listings near 1722 Langley Ford Road
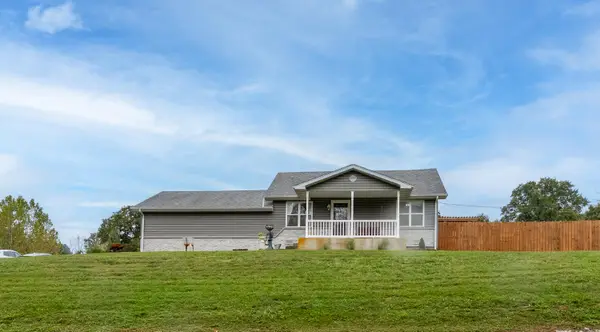 $265,000Pending2 beds 2 baths1,251 sq. ft.
$265,000Pending2 beds 2 baths1,251 sq. ft.537 Arliss Drive, Crane, MO 65633
MLS# 60307207Listed by: MURNEY ASSOCIATES - PRIMROSE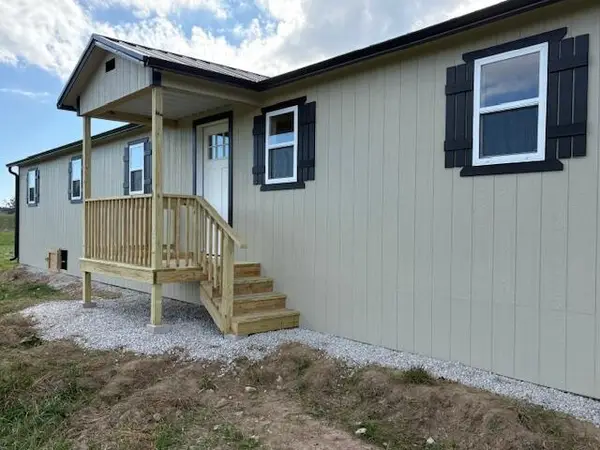 $174,900Active2 beds 1 baths902 sq. ft.
$174,900Active2 beds 1 baths902 sq. ft.1757 Fr 1200, Crane, MO 65633
MLS# 60306928Listed by: CENTURY 21 FAMILY TREE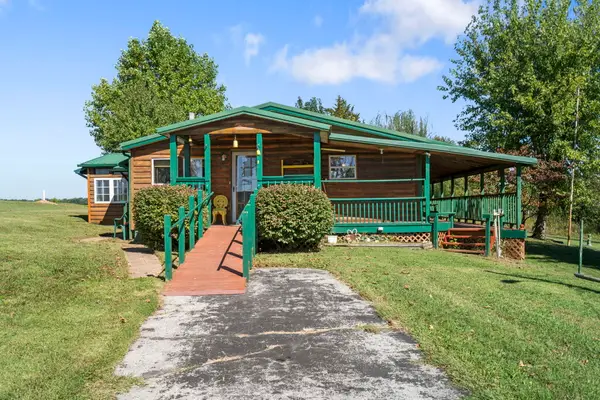 $179,000Pending4 beds 2 baths1,680 sq. ft.
$179,000Pending4 beds 2 baths1,680 sq. ft.203 Leah Avenue, Crane, MO 65633
MLS# 60306208Listed by: KELLER WILLIAMS TRI-LAKES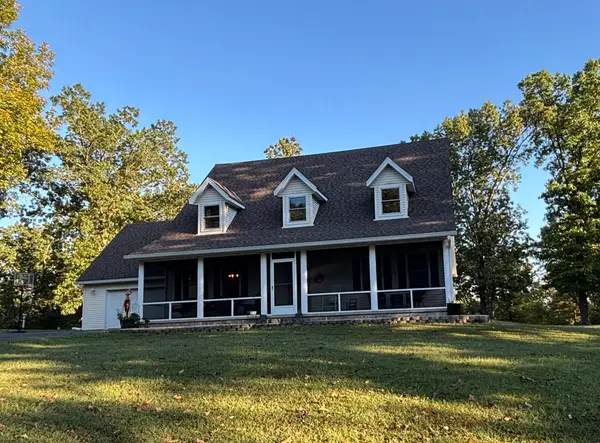 $575,000Active4 beds 3 baths2,657 sq. ft.
$575,000Active4 beds 3 baths2,657 sq. ft.5318 Blackjack School Road, Crane, MO 65633
MLS# 60305956Listed by: RE/MAX HOUSE OF BROKERS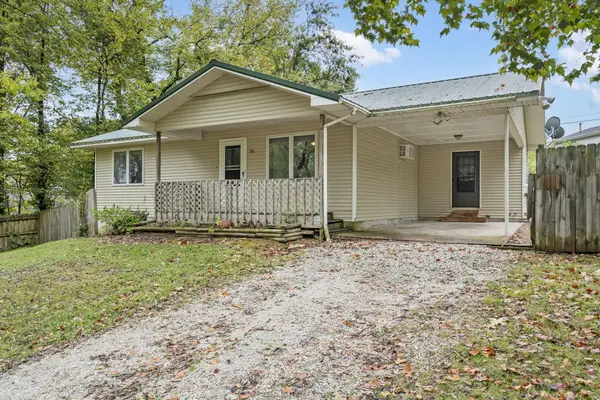 $167,000Active2 beds 1 baths1,130 sq. ft.
$167,000Active2 beds 1 baths1,130 sq. ft.106 Circle Drive, Crane, MO 65633
MLS# 60305948Listed by: MURNEY ASSOCIATES - PRIMROSE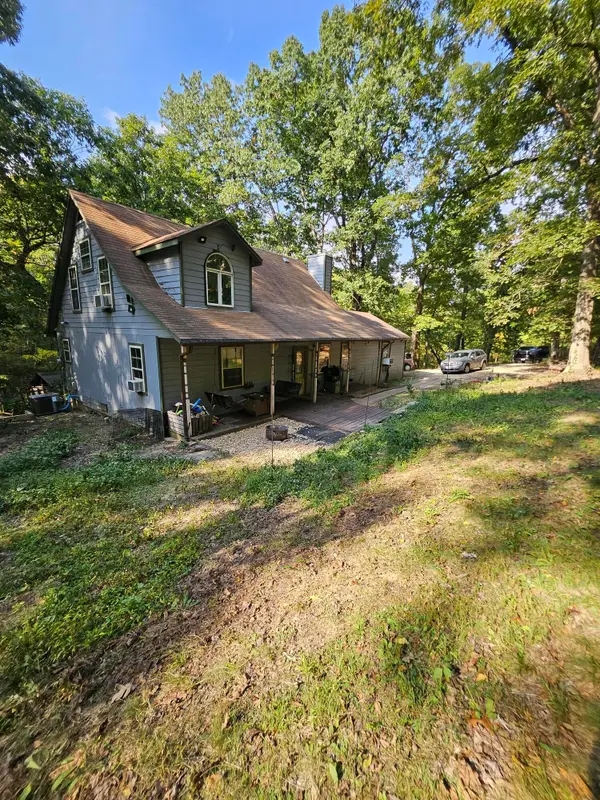 $219,500Pending2 beds 2 baths1,547 sq. ft.
$219,500Pending2 beds 2 baths1,547 sq. ft.213 Hooten Town Road, Crane, MO 65633
MLS# 60304843Listed by: CENTURY 21 PROPERTIES UNLIMITED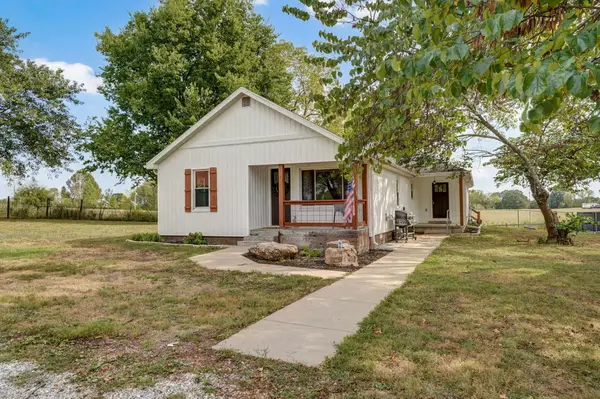 $390,000Pending4 beds 2 baths1,930 sq. ft.
$390,000Pending4 beds 2 baths1,930 sq. ft.679 Walnut Shade Road, Crane, MO 65633
MLS# 60304619Listed by: ALPHA REALTY MO, LLC $459,900Active4 beds 3 baths2,720 sq. ft.
$459,900Active4 beds 3 baths2,720 sq. ft.125 Capetti B Drive, Crane, MO 65633
MLS# 60304234Listed by: MURNEY ASSOCIATES - PRIMROSE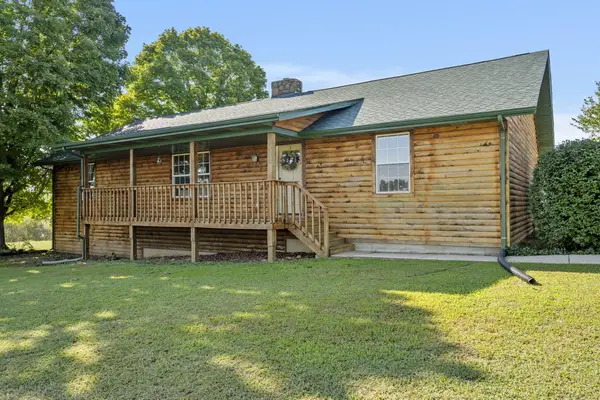 $537,900Active4 beds 3 baths3,840 sq. ft.
$537,900Active4 beds 3 baths3,840 sq. ft.2298 State Highway A, Crane, MO 65633
MLS# 60304160Listed by: MURNEY ASSOCIATES - NIXA $675,000Active66 Acres
$675,000Active66 AcresTract 2 Farm Road 1200, Crane, MO 65633
MLS# 60303527Listed by: TROPHY PROPERTIES AND AUCTION
