22675 Farm Road 2012, Crane, MO 65633
Local realty services provided by:Better Homes and Gardens Real Estate Southwest Group
Listed by:rick painter
Office:reecenichols - mount vernon
MLS#:60300335
Source:MO_GSBOR
22675 Farm Road 2012,Crane, MO 65633
$599,500
- 4 Beds
- 4 Baths
- 3,175 sq. ft.
- Single family
- Pending
Price summary
- Price:$599,500
- Price per sq. ft.:$120.72
About this home
This cedar and stone architect designed home is set on a bluff overlooking a year round creek with trout. It has 3175/sq ft of living space and a full basement. A wall of windows faces South. On the East are mature trees, a large grassy area and a 36 x 18 fenced, in ground pool with a huge wrap around deck. Within the home are 2 floor to ceiling stone fireplaces. The west interior walls are finished cedar. The sunroom also features cedar and stone walls. Three of the generously sized bedrooms feature private decks. A fourth bedroom is on the main floor. Custom made WoodMode cabinetry is featured in the home. A multi use room 14 x 19 can be used as a media center, a hobby area or wherever your imagination takes you. The home is situated on approximately 25.57 acres. It is located 6.5 miles from town and approximately 45 minutes from Branson and the lake area.
Contact an agent
Home facts
- Year built:1980
- Listing ID #:60300335
- Added:65 day(s) ago
- Updated:September 26, 2025 at 07:31 AM
Rooms and interior
- Bedrooms:4
- Total bathrooms:4
- Full bathrooms:3
- Half bathrooms:1
- Living area:3,175 sq. ft.
Heating and cooling
- Cooling:Central Air
- Heating:Central
Structure and exterior
- Year built:1980
- Building area:3,175 sq. ft.
- Lot area:25.57 Acres
Schools
- High school:Aurora
- Middle school:Aurora
- Elementary school:Aurora
Utilities
- Sewer:Septic Tank
Finances and disclosures
- Price:$599,500
- Price per sq. ft.:$120.72
- Tax amount:$1,889 (2023)
New listings near 22675 Farm Road 2012
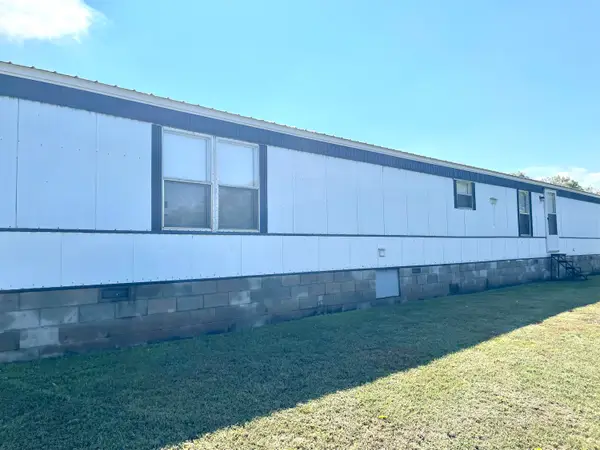 $185,000Pending3 beds 2 baths1,216 sq. ft.
$185,000Pending3 beds 2 baths1,216 sq. ft.3834 Blackjack School Road, Crane, MO 65633
MLS# 60305243Listed by: SOUTHERN MISSOURI REAL ESTATE, LLC- New
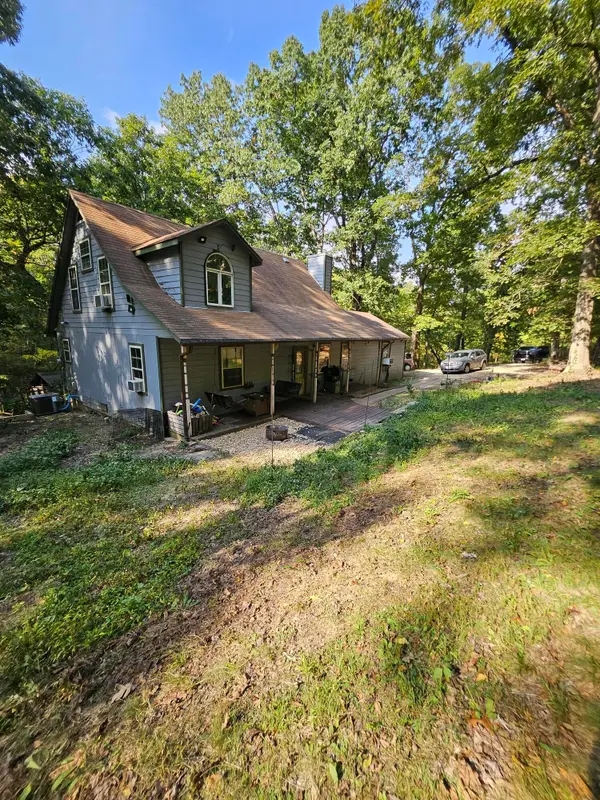 $219,500Active2 beds 2 baths1,547 sq. ft.
$219,500Active2 beds 2 baths1,547 sq. ft.213 Hooten Town Road, Crane, MO 65633
MLS# 60304843Listed by: CENTURY 21 PROPERTIES UNLIMITED 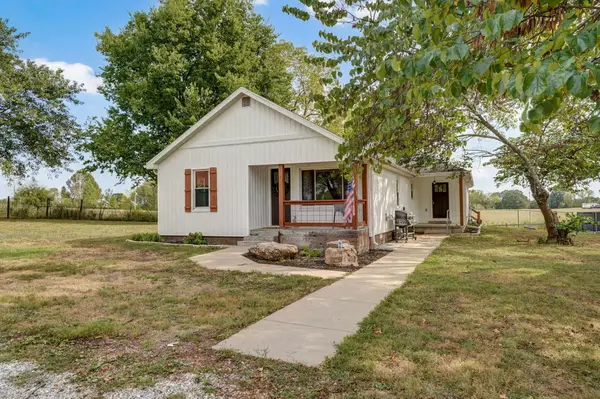 $405,000Active4 beds 2 baths1,930 sq. ft.
$405,000Active4 beds 2 baths1,930 sq. ft.679 Walnut Shade Road, Crane, MO 65633
MLS# 60304619Listed by: ALPHA REALTY MO, LLC $465,000Active4 beds 3 baths2,720 sq. ft.
$465,000Active4 beds 3 baths2,720 sq. ft.125 Capetti B Drive, Crane, MO 65633
MLS# 60304234Listed by: MURNEY ASSOCIATES - PRIMROSE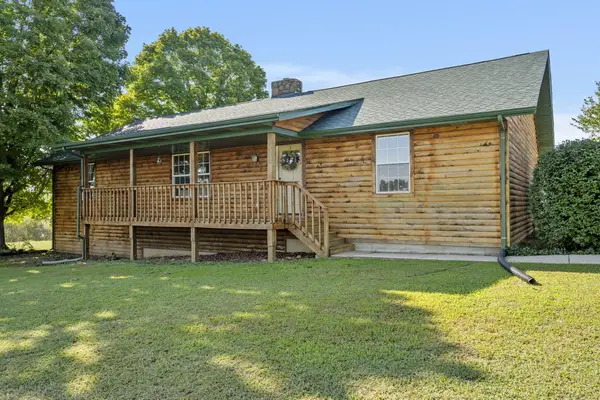 $537,900Active4 beds 3 baths3,840 sq. ft.
$537,900Active4 beds 3 baths3,840 sq. ft.2298 State Highway A, Crane, MO 65633
MLS# 60304160Listed by: MURNEY ASSOCIATES - NIXA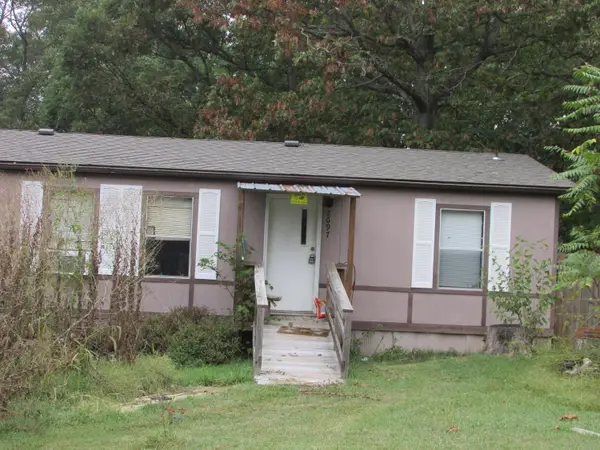 Listed by BHGRE$49,900Pending3 beds 2 baths1,232 sq. ft.
Listed by BHGRE$49,900Pending3 beds 2 baths1,232 sq. ft.2697 Private Road 1231, Crane, MO 65633
MLS# 60303912Listed by: BETTER HOMES & GARDENS SW GRP $675,000Active66 Acres
$675,000Active66 AcresTract 2 Farm Rd 1200, Crane, MO 65633
MLS# 60303527Listed by: TROPHY PROPERTIES AND AUCTION $985,000Active124 Acres
$985,000Active124 Acres000 Farm Road 1200, Crane, MO 65633
MLS# 60303525Listed by: TROPHY PROPERTIES AND AUCTION $585,000Active58 Acres
$585,000Active58 AcresTract 1 Farm Rd 1200, Crane, MO 65633
MLS# 60303526Listed by: TROPHY PROPERTIES AND AUCTION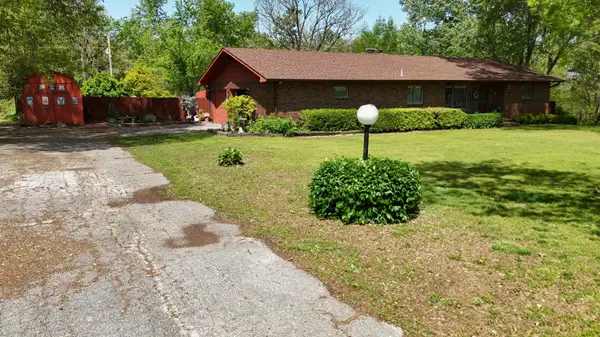 $335,000Active4 beds 2 baths2,736 sq. ft.
$335,000Active4 beds 2 baths2,736 sq. ft.2949 State Hwy Jj, Crane, MO 65633
MLS# 60302664Listed by: RE/MAX PROPERTIES
