380 Oak Hill Forest Drive, Eldon, MO 65026
Local realty services provided by:Better Homes and Gardens Real Estate Lake Realty
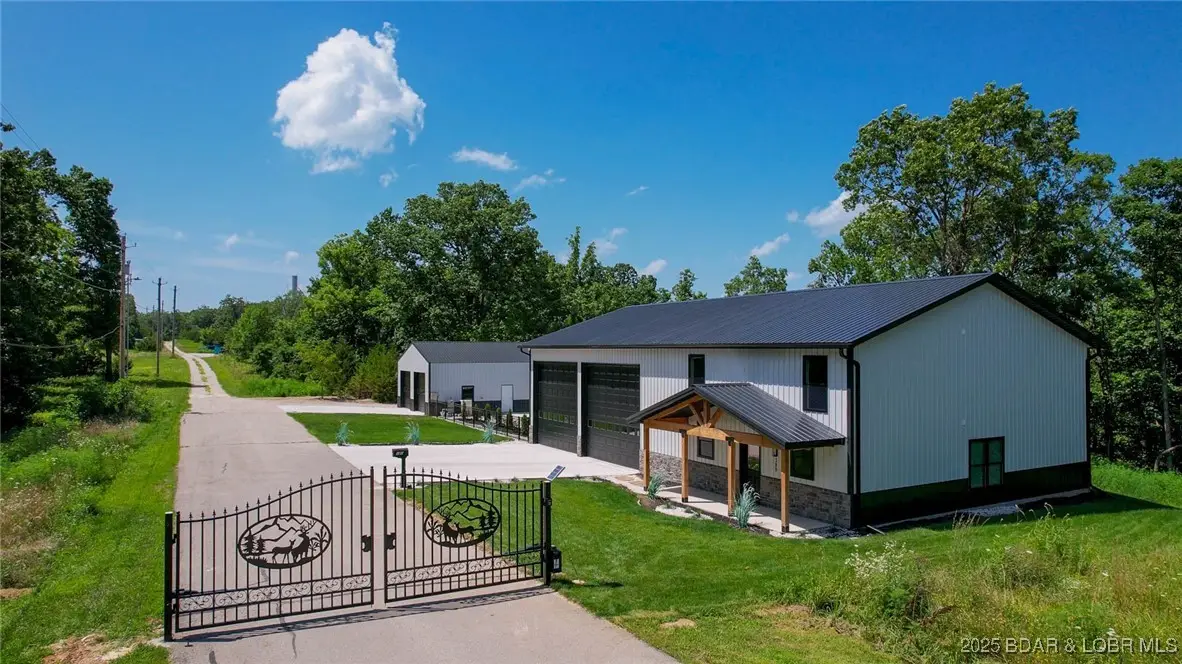
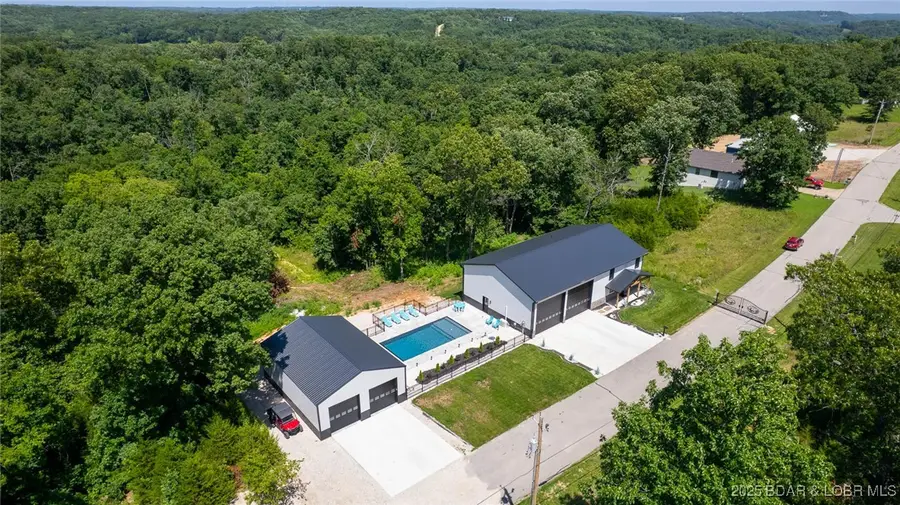
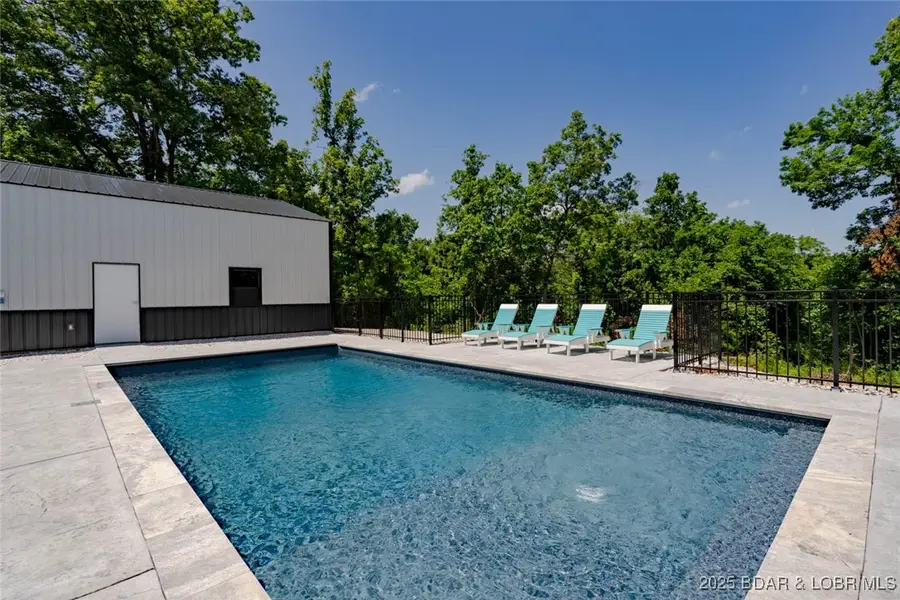
Listed by:michael james swift
Office:exp realty, llc.
MLS#:3579139
Source:MO_LOBR
Price summary
- Price:$1,750,000
- Price per sq. ft.:$673.08
About this home
Welcome to your own private retreat nestled on 147 gated acres between Eldon & Lake Ozark. This custom-built 3-bedroom, 2-bathroom estate offers over 2,600 square feet of beautifully finished living space, designed for comfort, privacy, and style. With high-end finishes throughout, the home features spacious living areas, a gourmet kitchen, & an inviting layout perfect for everyday living or entertaining guests. There is an attached is a Finshed 1200 SF garage w/ Gym & Loft. Step outside the house & enjoy your own private pool & 1200 SF detached shop. Tucked away from the road, the residence sits on a level lot offering just minutes from Bagnell Dam Strip. Already platted for 63 residential lots, with existing easements, community water & sewer access, and available electric, the land is ready for future development. Whether you choose to keep the full acreage as a private haven, sell off portions, or build additional homes, the options are wide open. Located outside city limits, the zoning is flexible enough to allow single-family homes, multi-family units, storage buildings, man cave-style barndominiums, or even recreational use like hunting grounds.
Contact an agent
Home facts
- Year built:2025
- Listing Id #:3579139
- Added:31 day(s) ago
- Updated:August 15, 2025 at 05:42 PM
Rooms and interior
- Bedrooms:3
- Total bathrooms:2
- Full bathrooms:2
- Living area:2,600 sq. ft.
Heating and cooling
- Cooling:Central Air
- Heating:Electric, Forced Air
Structure and exterior
- Year built:2025
- Building area:2,600 sq. ft.
- Lot area:147 Acres
Utilities
- Water:Community Coop
- Sewer:Community Coop Sewer
Finances and disclosures
- Price:$1,750,000
- Price per sq. ft.:$673.08
- Tax amount:$99 (2024)
New listings near 380 Oak Hill Forest Drive
- New
 $95,000Active12.56 Acres
$95,000Active12.56 Acres000 Old Tuscumbia Road, Eldon, MO 65026
MLS# 3579728Listed by: EXP REALTY, LLC - New
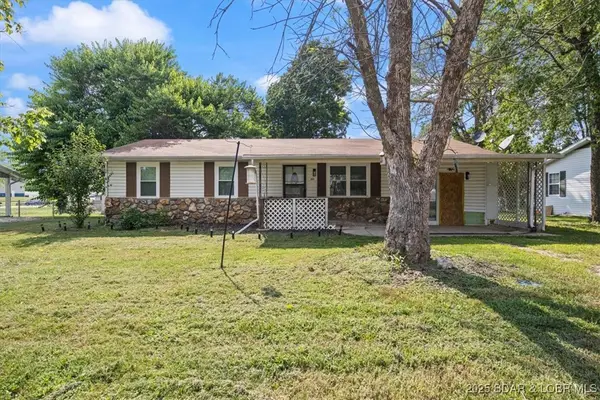 $165,000Active2 beds 2 baths1,104 sq. ft.
$165,000Active2 beds 2 baths1,104 sq. ft.103 Greenwich Avenue, Eldon, MO 65026
MLS# 3579704Listed by: DUNN AND ASSOCIATES LLC - New
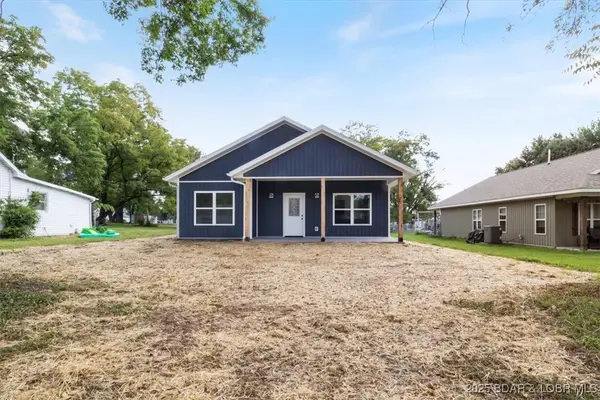 $269,900Active3 beds 2 baths1,177 sq. ft.
$269,900Active3 beds 2 baths1,177 sq. ft.114 North Grand Ave, Eldon, MO 65026
MLS# 3579668Listed by: FIRST CHOICE REALTY - New
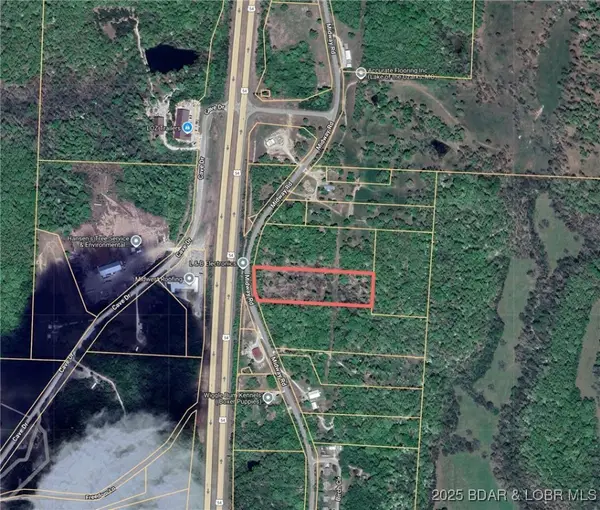 $62,500Active5.1 Acres
$62,500Active5.1 Acres5.1 Acres Midway Road, Eldon, MO 65026
MLS# 3579579Listed by: ALBERS REAL ESTATE ADVISORS - New
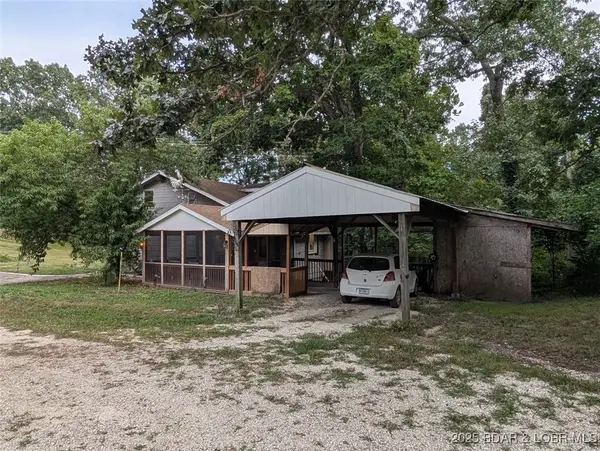 $625,000Active4 beds 3 baths2,430 sq. ft.
$625,000Active4 beds 3 baths2,430 sq. ft.50 Cappel Road, Eldon, MO 65026
MLS# 3578792Listed by: NEXTHOME LAKE LIVING - New
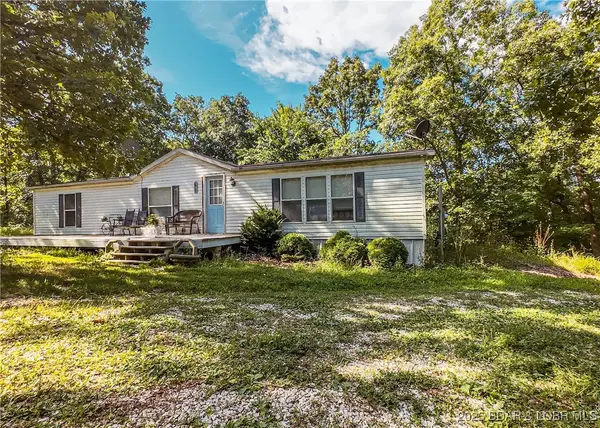 $200,000Active3 beds 2 baths1,792 sq. ft.
$200,000Active3 beds 2 baths1,792 sq. ft.66 Mcgarity Road, Eldon, MO 65026
MLS# 3579581Listed by: DUNN AND ASSOCIATES LLC - New
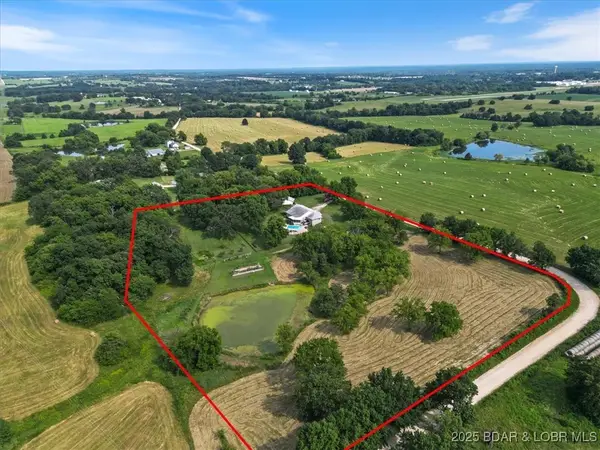 $595,000Active4 beds 3 baths2,856 sq. ft.
$595,000Active4 beds 3 baths2,856 sq. ft.69 Northridge Drive, Eldon, MO 65026
MLS# 3579577Listed by: DUNN AND ASSOCIATES LLC 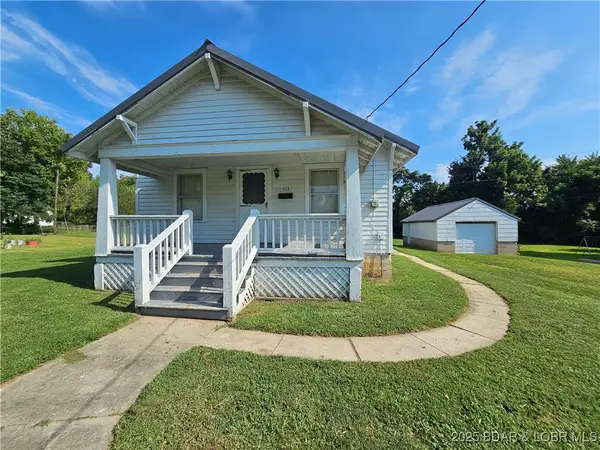 $154,900Active2 beds 1 baths863 sq. ft.
$154,900Active2 beds 1 baths863 sq. ft.413 5th Street, Eldon, MO 65026
MLS# 3579564Listed by: DUNN AND ASSOCIATES LLC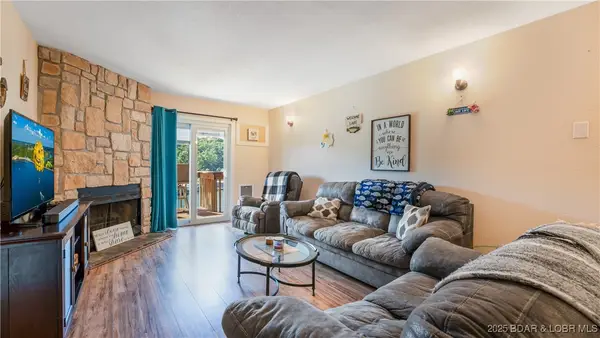 $179,000Active2 beds 1 baths844 sq. ft.
$179,000Active2 beds 1 baths844 sq. ft.37 Hampton Bay Road #1, Eldon, MO 65026
MLS# 3579288Listed by: RE/MAX LAKE OF THE OZARKS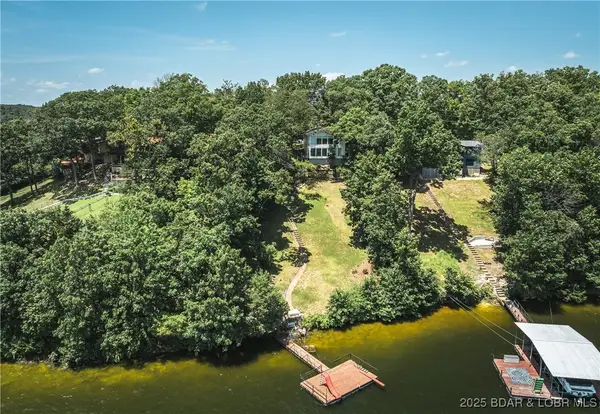 $430,000Active3 beds 3 baths1,768 sq. ft.
$430,000Active3 beds 3 baths1,768 sq. ft.45 Port Bagnell West Road, Eldon, MO 65026
MLS# 3579142Listed by: EXP REALTY, LLC
