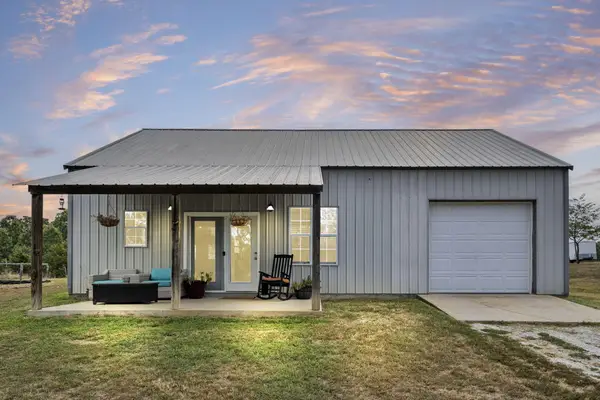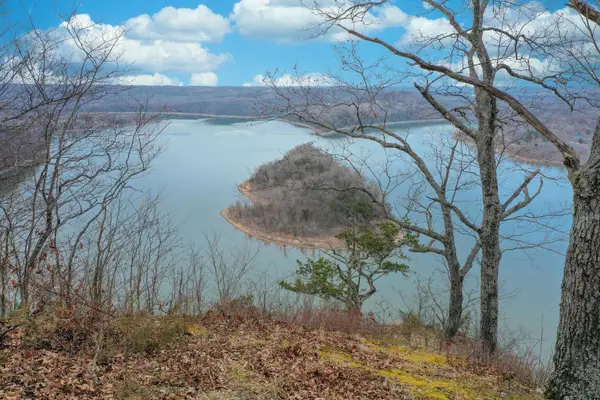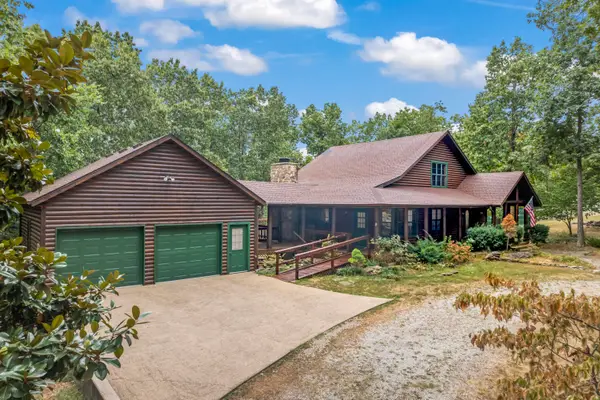164 Lake Circle Drive, Galena, MO 65656
Local realty services provided by:Better Homes and Gardens Real Estate Southwest Group
Listed by:allen berkstresser
Office:bfrealty
MLS#:60294184
Source:MO_GSBOR
164 Lake Circle Drive,Galena, MO 65656
$499,999
- 3 Beds
- 2 Baths
- 1,603 sq. ft.
- Single family
- Pending
Price summary
- Price:$499,999
- Price per sq. ft.:$311.91
About this home
BOAT SLIP & LIFT INCLUDED IN LISTING PRICE. Lakefront house. Custom built in 2017. New roof Spring 2025, Boat slip with lift (10x24) in private solar powered dock. 3 Bedrooms (Bedroom 2/Office has Murphy Bed) and 2 Baths. Fireplace. Custom cabinets and Corian countertops. Car-Sided Wood Ceilings. Custom Faux Walls. Tile and Wood Floors. Laundry Room. Tankless Water Heater. Master Bedroom/Walk-in Cedar Closet. Screened-in Porch (32x6). Decks. Landscaping. Custom Fire-Pit in Outdoor Living area. Wrought Iron Fence. 2 Car Garage. House has Solar Panels. Smart house ability using Vivint ($40 a month) security and manage heat and air. All furnishings (Inventory List provided) and BOAT SLIP & LIFT INCLUDED IN LISTING PRICE.This lake house is ready to go! Just load up the children and the dog and go enjoy Table Rock Lake at its best. Lovely home with high ceilings, a great lakeview, and walk to the water ability. Custom outdoor living area with firepit. Located in a quiet lake close subdivision.
Contact an agent
Home facts
- Year built:2017
- Listing ID #:60294184
- Added:139 day(s) ago
- Updated:September 26, 2025 at 07:31 AM
Rooms and interior
- Bedrooms:3
- Total bathrooms:2
- Full bathrooms:2
- Living area:1,603 sq. ft.
Heating and cooling
- Cooling:Ceiling Fan(s), Central Air, Heat Pump
- Heating:Central, Forced Air, Heat Pump
Structure and exterior
- Year built:2017
- Building area:1,603 sq. ft.
- Lot area:0.54 Acres
Schools
- High school:Reeds Spring
- Middle school:Reeds Spring
- Elementary school:Reeds Spring
Utilities
- Sewer:Septic Tank
Finances and disclosures
- Price:$499,999
- Price per sq. ft.:$311.91
- Tax amount:$1,322 (2024)
New listings near 164 Lake Circle Drive
- New
 $180,000Active4 beds 3 baths1,559 sq. ft.
$180,000Active4 beds 3 baths1,559 sq. ft.211 W 4th Street, Galena, MO 65656
MLS# 60305472Listed by: KELLER WILLIAMS - New
 $280,000Active3 beds 2 baths1,064 sq. ft.
$280,000Active3 beds 2 baths1,064 sq. ft.186 Carico Rd Road, Galena, MO 65656
MLS# 60305226Listed by: REECENICHOLS -KIMBERLING CITY  $118,900Pending19.8 Acres
$118,900Pending19.8 Acres723 Martin Hollow Road, Galena, MO 65656
MLS# 60304940Listed by: LISTWITHFREEDOM.COM- New
 $225,000Active3 beds 2 baths1,372 sq. ft.
$225,000Active3 beds 2 baths1,372 sq. ft.1035 State Highway Kk, Galena, MO 65656
MLS# 60304823Listed by: KELLER WILLIAMS  $350,000Active3 beds 3 baths1,920 sq. ft.
$350,000Active3 beds 3 baths1,920 sq. ft.460 Sela Lane, Galena, MO 65656
MLS# 60304678Listed by: SOUVENIR REALTY, INC. $699,000Active3 beds 4 baths2,753 sq. ft.
$699,000Active3 beds 4 baths2,753 sq. ft.486 Ice Box Cove Lane, Galena, MO 65656
MLS# 60304579Listed by: REECENICHOLS - BRANSON $215,000Active3.35 Acres
$215,000Active3.35 Acres450 Longbend Road, Galena, MO 65656
MLS# 60304558Listed by: OZARK MOUNTAIN REALTY GROUP, LLC $65,000Active7.49 Acres
$65,000Active7.49 AcresTbd Buttermilk Spring Road, Galena, MO 65656
MLS# 60304452Listed by: KELLER WILLIAMS $129,900Pending3 beds 2 baths1,144 sq. ft.
$129,900Pending3 beds 2 baths1,144 sq. ft.118 Grand Imperial Drive, Galena, MO 65656
MLS# 60304037Listed by: SOUTHERN MISSOURI REAL ESTATE, LLC $595,000Active3 beds 3 baths3,538 sq. ft.
$595,000Active3 beds 3 baths3,538 sq. ft.44 Centinnial Lane, Galena, MO 65656
MLS# 60303315Listed by: KELLER WILLIAMS TRI-LAKES
